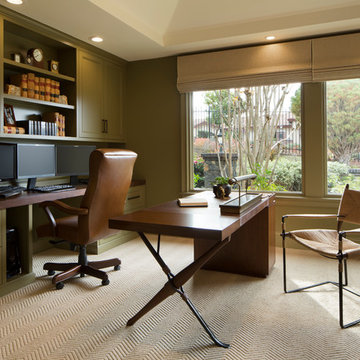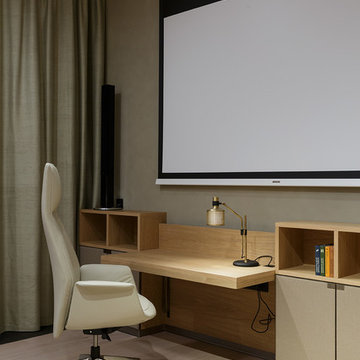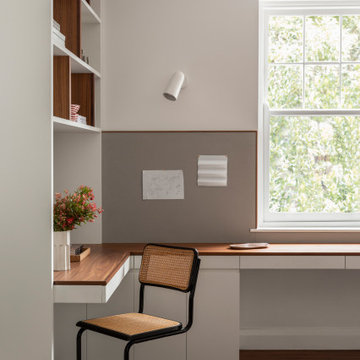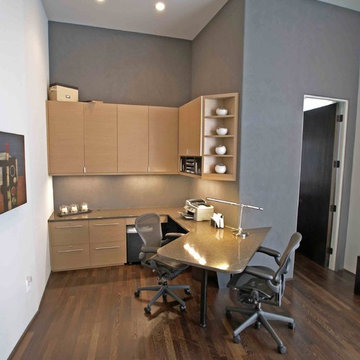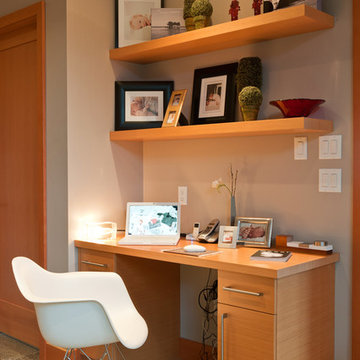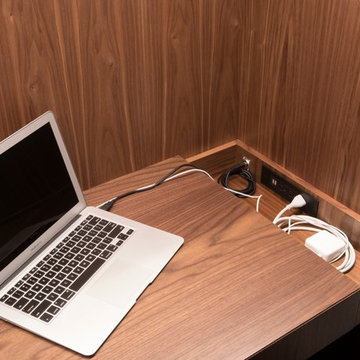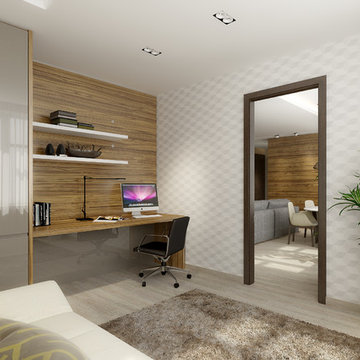ブラウンのコンテンポラリースタイルのホームオフィス・書斎 (造り付け机、グレーの壁) の写真
絞り込み:
資材コスト
並び替え:今日の人気順
写真 41〜60 枚目(全 189 枚)
1/5
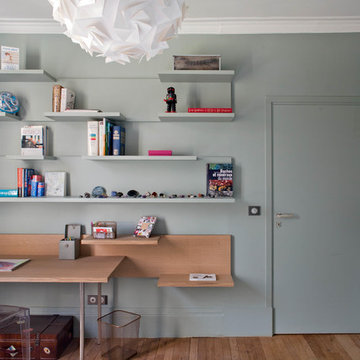
Olivier Chabaud
パリにあるコンテンポラリースタイルのおしゃれな書斎 (グレーの壁、無垢フローリング、造り付け机、茶色い床) の写真
パリにあるコンテンポラリースタイルのおしゃれな書斎 (グレーの壁、無垢フローリング、造り付け机、茶色い床) の写真
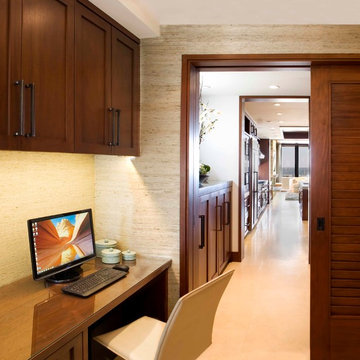
Photo Credit: Nicole Leone
ロサンゼルスにあるコンテンポラリースタイルのおしゃれな書斎 (グレーの壁、磁器タイルの床、造り付け机、白い床) の写真
ロサンゼルスにあるコンテンポラリースタイルのおしゃれな書斎 (グレーの壁、磁器タイルの床、造り付け机、白い床) の写真
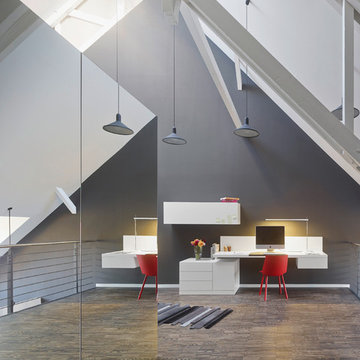
FOTOGRAFIE/PHOTOGRAPHY
Zooey Braun
Römerstr. 51
70180 Stuttgart
T +49 (0)711 6400361
F +49 (0)711 6200393
zooey@zooeybraun.de
シュトゥットガルトにある広いコンテンポラリースタイルのおしゃれな書斎 (グレーの壁、濃色無垢フローリング、造り付け机、暖炉なし) の写真
シュトゥットガルトにある広いコンテンポラリースタイルのおしゃれな書斎 (グレーの壁、濃色無垢フローリング、造り付け机、暖炉なし) の写真
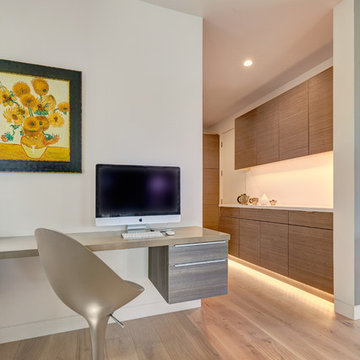
This gorgeous European Poggenpohl Kitchen is the culinary center of this new modern home for a young urban family. The homeowners had an extensive list of objectives for their new kitchen. It needed to accommodate formal and non-formal entertaining of guests and family, intentional storage for a variety of items with specific requirements, and use durable and easy to maintain products while achieving a sleek contemporary look that would be a stage and backdrop for their glorious artwork collection.
Solution: A large central island acts as a gathering place within the great room space. The tall cabinetry items such as the ovens and refrigeration are grouped on the wall to keep the rest of the kitchen very light and open. Luxury Poggenpohl cabinetry and Caesarstone countertops were selected for their supreme durability and easy maintenance.
Warm European oak flooring is contrasted by the gray textured Poggenpohl cabinetry flattered by full width linear Poggenphol hardware. The tall aluminum toe kick on the island is lit from underneath to give it a light and airy luxurious feeling. To further accent the illuminated toe, the surface to the left of the range top is fully suspended 18” above the finished floor.
A large amount of steel and engineering work was needed to achieve the floating of the large Poggenpohl cabinet at the end of the peninsula. The conversation is always, “how did they do that?”
Photo Credit: Fred Donham of PhotographerLink
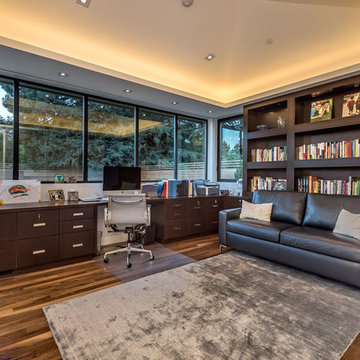
covmlimark pinkerton vi360 photography
サンフランシスコにある広いコンテンポラリースタイルのおしゃれな書斎 (グレーの壁、無垢フローリング、造り付け机) の写真
サンフランシスコにある広いコンテンポラリースタイルのおしゃれな書斎 (グレーの壁、無垢フローリング、造り付け机) の写真
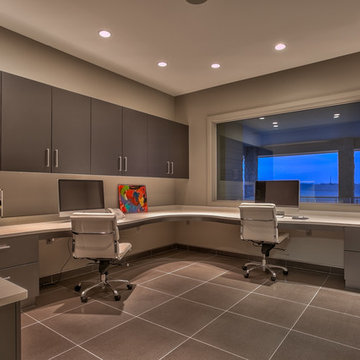
Home Built by Arjay Builders Inc.
Photo by Amoura Productions
Cabinetry Provided by Eurowood Cabinets, Inc
オマハにあるラグジュアリーな巨大なコンテンポラリースタイルのおしゃれなホームオフィス・書斎 (グレーの壁、暖炉なし、造り付け机) の写真
オマハにあるラグジュアリーな巨大なコンテンポラリースタイルのおしゃれなホームオフィス・書斎 (グレーの壁、暖炉なし、造り付け机) の写真
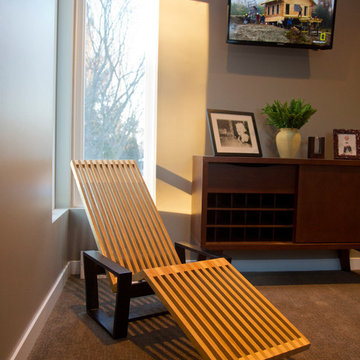
This home is located on a one acre parcel of land near the banks of the Milwaukee River in the older established subdivision of Sleepy Hollow Estates in Mequon, Wisconsin. The inspiration for this Glen Cove Residence was to bring the desired by many, contemporary and modern lifestyle of a down town loft and establish it in a neighborhood in the suburbs amongst traditional style homes.
Sleepy Hollow Estates like many older established neighborhoods throughout the North shore and Westside communities of Milwaukee had great local architects such as John Randall McDonald and Russell Barr Williamson, who built contemporary master pieces amongst very traditional style homes. This created diversity in the style of homes in these neighborhoods which for the people living in them and the people just passing by, an experience of harmony and cultural lifestyle.
Unfortunately today, many new neighborhood developments lack harmony and cultural lifestyle and don’t allow for homes such as this Glen Cove Residence to be built. And for that matter many of the homes built by John Randall McDonald and Russell Barr Williamson back in the 1950’s. When driving through these new developments, one would experience beautiful traditional style homes, but all the homes tend to look the same. There is no diversity in the styles of homes thus these neighborhoods lack the harmony and a cultural life style for the people who live there or what people are looking for when buying a home that reflects their lifestyle. This Glen Cove Residence is an example that a contemporary home which offers a modern lifestyle that many desires can be established amongst traditional homes while blending in with the neighborhood.
Don’t be fooled by the flat roof of this home, building technology has come a long way since Frank Lloyd Wright! The roof system on this home is more energy efficient than most roof systems builders are putting on traditional homes today and it doesn’t leak! This Glen Cove Residence was built using all traditional building materials that you would see in homes being built in new developments today. There is a misconception out there that modern homes are expensive to build. That is not true! This Glen Cove Residence was built for roughly $130 per square foot which is the same price one would pay for a similar builder’s model traditional style home with the same upgrades.
This Glen Cove Residence consists of three bedrooms and three and one half baths. All bedrooms are located on second floor with laundry, guest bath and a master suite. Located between the first and second floors off of the landing is an office/den space. The first floor is open concept with the kitchen, dining and living areas located at the rear of the home with expansive windows allowing a great connection to back yard area and outdoors. On the back of the home is a covered deck area allowing for outdoor entertaining without the worry of the elements. The first floor also offers a powder room, mudroom and walk-in pantry off the kitchen area. From the mudroom there is access to an attached four car tandem garage. From the first floor to the finished basement is an open stair allowing the basement area to feel as part of the house and not just a basement? The basement consists of a main living area, game area with wet bar, exercise room, kids play room with 14’ ceilings, full bathroom and mechanical room with storage closets throughout.
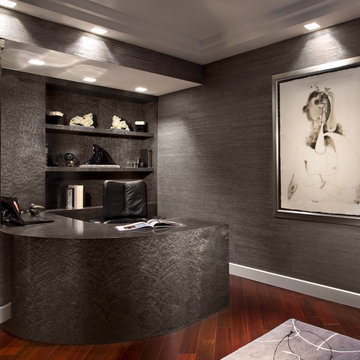
Gray is the new neutral for this contemporary study.
マイアミにあるコンテンポラリースタイルのおしゃれなホームオフィス・書斎 (グレーの壁、濃色無垢フローリング、暖炉なし、造り付け机) の写真
マイアミにあるコンテンポラリースタイルのおしゃれなホームオフィス・書斎 (グレーの壁、濃色無垢フローリング、暖炉なし、造り付け机) の写真
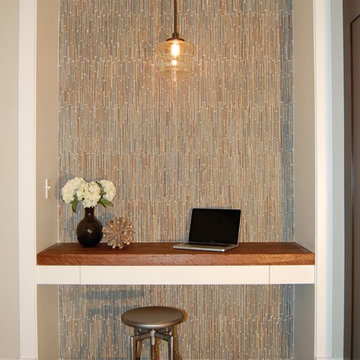
Great use of space adds a homework area/home office to the kitchen.
シカゴにある低価格の小さなコンテンポラリースタイルのおしゃれな書斎 (グレーの壁、濃色無垢フローリング、造り付け机) の写真
シカゴにある低価格の小さなコンテンポラリースタイルのおしゃれな書斎 (グレーの壁、濃色無垢フローリング、造り付け机) の写真
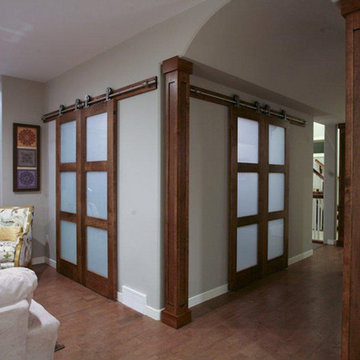
Beautiful wall mount sliding doors provide the separation necessary for an office, while holding on to the open concept floor plan.
Calgary show home, STARS Lottery Alberta
Crowder Round Track: CRT-101-SS
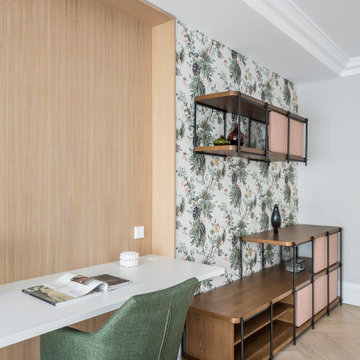
Vicente Pons de Kaleidoscope muestra la transformación de una vivienda “fría y gris” en un espacio con un interiorismo cálido en el que se incorpora la Colección Julia
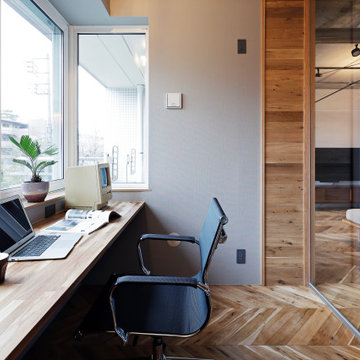
表れた躯体との調和 世田谷区粕谷の家
東京都世田谷にある築15年の分譲マンション。
2年ほど前に前の持ち主が改修工事をしている物件でした。
しかし、部屋は細かく分断されており部屋の明かりが部屋の壁で届かなくなっており、
けして住みやすく日中明るい家とは言えない物件でした。
そこで、今回のプロジェクトでCOLOR LABEL DESIGN OFFICEが提案したのが、
開放的で家族が集える自然光がたくさん差し込む住まいでした。
ダイニングに面する壁と書斎の壁はガラスで作成し、そのことにより光が奥まで届きます。
床はオーク材のフレンチヘリンボーンを採用。リズミカルな印象を与えます。
既存の天井はすべて取り払い天井高を確保。
躯体のコンクリートをそのままこの家のデザインの一部にしました。
家具や照明はヴィンテージのものを選び、コンクリートの荒々しさや年月の風合いと調和するようにコーディネートしました。
Design : 殿村 明彦 (COLOR LABEL DESIGN OFFICE)
ブラウンのコンテンポラリースタイルのホームオフィス・書斎 (造り付け机、グレーの壁) の写真
3
