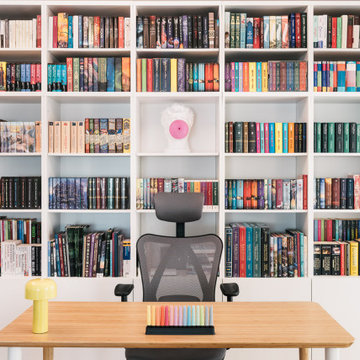高級なコンテンポラリースタイルのアトリエ・スタジオ (ライブラリー) の写真
絞り込み:
資材コスト
並び替え:今日の人気順
写真 81〜100 枚目(全 1,186 枚)
1/5
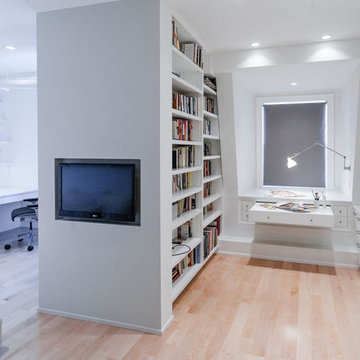
this white double office has room for 2 people to work, and al pullout specially designed artist's work table, a sleeping area, tv, and tons of hidden storage for work and art, all designed by Space Interior Design, wood work by Legacy Woodwork, countertops by The Tile Gallery, photos by Jorge Gera
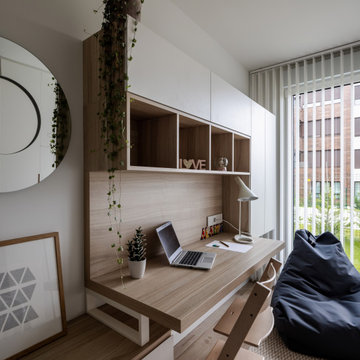
Zona de estudio en dormitorio juvenil.
他の地域にある高級な中くらいなコンテンポラリースタイルのおしゃれなアトリエ・スタジオ (白い壁、無垢フローリング、造り付け机、壁紙) の写真
他の地域にある高級な中くらいなコンテンポラリースタイルのおしゃれなアトリエ・スタジオ (白い壁、無垢フローリング、造り付け机、壁紙) の写真
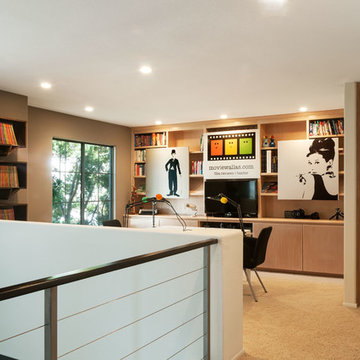
Upstairs loft podcast studio with 3-person microphone table, wire railing, custom shelves for comic book collection
Photo by Patricia Bean Photography
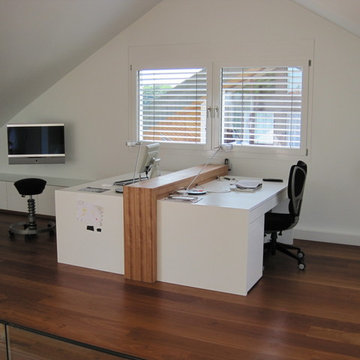
Alfred Kiess GmbH
シュトゥットガルトにある高級な巨大なコンテンポラリースタイルのおしゃれなアトリエ・スタジオ (白い壁、塗装フローリング、暖炉なし、自立型机、茶色い床) の写真
シュトゥットガルトにある高級な巨大なコンテンポラリースタイルのおしゃれなアトリエ・スタジオ (白い壁、塗装フローリング、暖炉なし、自立型机、茶色い床) の写真
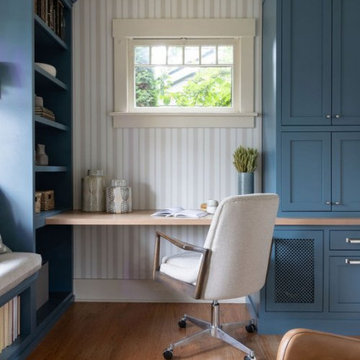
When our client came to us, she was stumped with how to turn her small living room into a cozy, useable family room. The living room and dining room blended together in a long and skinny open concept floor plan. It was difficult for our client to find furniture that fit the space well. It also left an awkward space between the living and dining areas that she didn’t know what to do with. She also needed help reimagining her office, which is situated right off the entry. She needed an eye-catching yet functional space to work from home.
In the living room, we reimagined the fireplace surround and added built-ins so she and her family could store their large record collection, games, and books. We did a custom sofa to ensure it fits the space and maximized the seating. We added texture and pattern through accessories and balanced the sofa with two warm leather chairs. We updated the dining room furniture and added a little seating area to help connect the spaces. Now there is a permanent home for their record player and a cozy spot to curl up in when listening to music.
For the office, we decided to add a pop of color, so it contrasted well with the neutral living space. The office also needed built-ins for our client’s large cookbook collection and a desk where she and her sons could rotate between work, homework, and computer games. We decided to add a bench seat to maximize space below the window and a lounge chair for additional seating.
---
Project designed by interior design studio Kimberlee Marie Interiors. They serve the Seattle metro area including Seattle, Bellevue, Kirkland, Medina, Clyde Hill, and Hunts Point.
For more about Kimberlee Marie Interiors, see here: https://www.kimberleemarie.com/
To learn more about this project, see here
https://www.kimberleemarie.com/greenlake-remodel
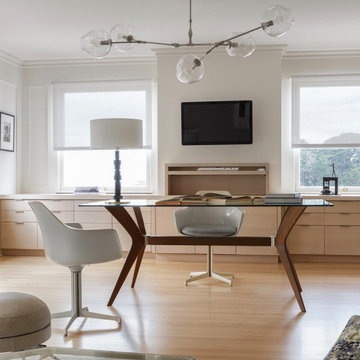
A light and airy attic room becomes a beautiful and productive workspace. A board member and art collector asked us to refresh her home office in the Ashbury Heights neighborhood of San Francisco. We retained the original stained glass windows and the leaded glass antique built-in cabinets. We lightened the walls, simplified the fireplace, added modern, yet comfortable furniture and selected handcrafted light fixtures. This office has a standing desk (against the wall, under the monitor), a seated work table and lounge chairs with an ottoman for reading and phone calls.
---
Project designed by ballonSTUDIO. They discreetly tend to the interior design needs of their high-net-worth individuals in the greater Bay Area and to their second home locations.
For more about ballonSTUDIO, see here: https://www.ballonstudio.com/
To learn more about this project, see here: https://www.ballonstudio.com/ashbury-heights
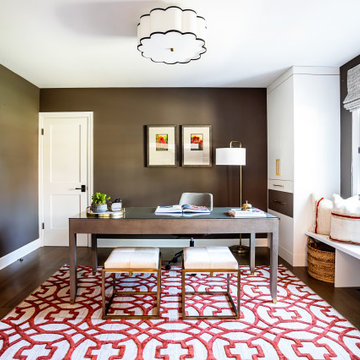
This Altadena home exudes lively, playful energy with bold colors and patterns. Design highlights include brightly patterned and colored rugs, artfully-chosen furnishings, vibrant fabrics, and unexpected accents.
---
Project designed by Courtney Thomas Design in La Cañada. Serving Pasadena, Glendale, Monrovia, San Marino, Sierra Madre, South Pasadena, and Altadena.
For more about Courtney Thomas Design, click here: https://www.courtneythomasdesign.com/
To learn more about this project, click here:
https://www.courtneythomasdesign.com/portfolio/artful-modern-altadena-farmhouse/
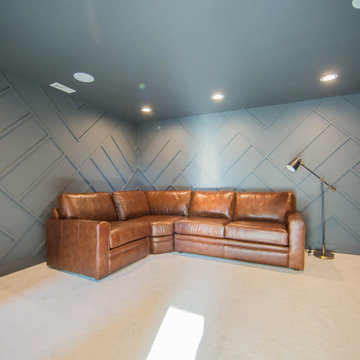
A home music studio provides the owner with a special area to store instruments and practice.
インディアナポリスにある高級な中くらいなコンテンポラリースタイルのおしゃれなアトリエ・スタジオ (黒い壁、ラミネートの床、茶色い床、パネル壁) の写真
インディアナポリスにある高級な中くらいなコンテンポラリースタイルのおしゃれなアトリエ・スタジオ (黒い壁、ラミネートの床、茶色い床、パネル壁) の写真
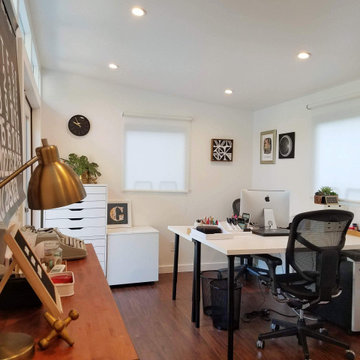
This Block-Sided 10x20 Signature Series DIY Installation out of Atlanta, GA showcases how to work from home, the right way. Promoting a bright, positive mood throughout the 9-to-5 grind, our high-efficiency windows and Full-Lite Glass French Doors bathe the Life Style Interior of this Studio Shed in natural light. Amber-hued Hickory Hardwood Flooring contrasts against white-washed walls to warm up the space. This Signature Series is positioned just steps away from leisure-time. Just within one’s line of sight whilst in his or her desk chair is an outdoor pool and an al fresco seating area. After a particularly grueling workday, one can still look forward to having a place where he or she could chat away about the day’s events with a loved one. With a Studio Shed, working from home can be productive, and with an office you can leave behind at the end of the day. Rethink how you organize not only your backyard, but also your professional life with us. Configure a Signature Series backyard office of your own with our convenient 3-D modeling tool on our website: https://www.studio-shed.com/configurator/
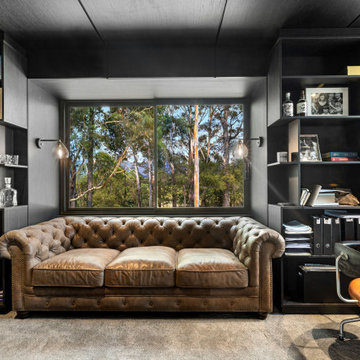
Home Office
サンシャインコーストにある高級なコンテンポラリースタイルのおしゃれなホームオフィス・書斎 (黒い壁、カーペット敷き、造り付け机、グレーの床、ライブラリー、羽目板の壁) の写真
サンシャインコーストにある高級なコンテンポラリースタイルのおしゃれなホームオフィス・書斎 (黒い壁、カーペット敷き、造り付け机、グレーの床、ライブラリー、羽目板の壁) の写真
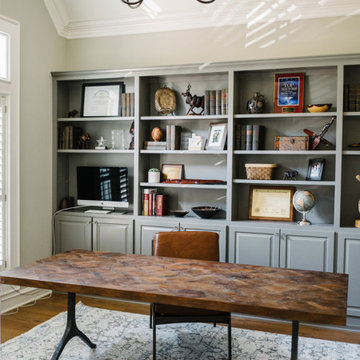
This elegant home in Austin is a blend of classic and modern design with a warm color palette, an interplay of textures, and timeless accent lights that will never go out of style:
Project designed by Sara Barney’s Austin interior design studio BANDD DESIGN. They serve the entire Austin area and its surrounding towns, with an emphasis on Round Rock, Lake Travis, West Lake Hills, and Tarrytown.
For more about BANDD DESIGN, click here: https://bandddesign.com/
To learn more about this project, click here: https://bandddesign.com/westminster-austin-remodel-modern-classic/
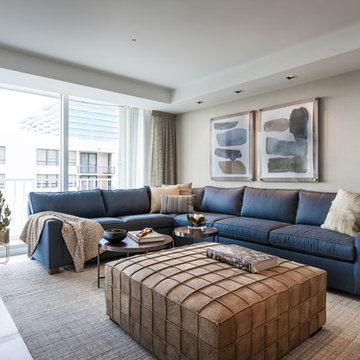
Second Home Office
Photo by Emilio Collavino
マイアミにある高級な広いコンテンポラリースタイルのおしゃれなアトリエ・スタジオ (ベージュの壁、セラミックタイルの床、造り付け机、ベージュの床) の写真
マイアミにある高級な広いコンテンポラリースタイルのおしゃれなアトリエ・スタジオ (ベージュの壁、セラミックタイルの床、造り付け机、ベージュの床) の写真
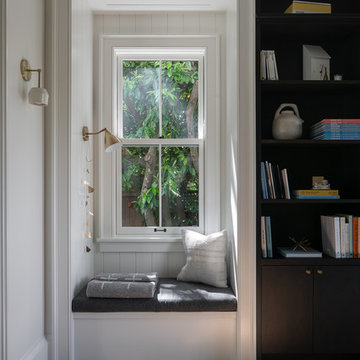
サンフランシスコにある高級な広いコンテンポラリースタイルのおしゃれなホームオフィス・書斎 (白い壁、無垢フローリング、茶色い床、ライブラリー、暖炉なし、自立型机) の写真
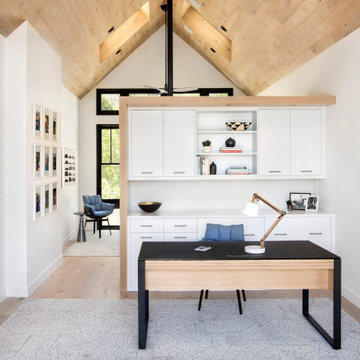
In this beautiful home, our Boulder studio used a neutral palette that let natural materials shine when mixed with intentional pops of color. As long-time meditators, we love creating meditation spaces where our clients can relax and focus on renewal. In a quiet corner guest room, we paired an ultra-comfortable lounge chair in a rich aubergine with a warm earth-toned rug and a bronze Tibetan prayer bowl. We also designed a spa-like bathroom showcasing a freestanding tub and a glass-enclosed shower, made even more relaxing by a glimpse of the greenery surrounding this gorgeous home. Against a pure white background, we added a floating stair, with its open oak treads and clear glass handrails, which create a sense of spaciousness and allow light to flow between floors. The primary bedroom is designed to be super comfy but with hidden storage underneath, making it super functional, too. The room's palette is light and restful, with the contrasting black accents adding energy and the natural wood ceiling grounding the tall space.
---
Joe McGuire Design is an Aspen and Boulder interior design firm bringing a uniquely holistic approach to home interiors since 2005.
For more about Joe McGuire Design, see here: https://www.joemcguiredesign.com/
To learn more about this project, see here:
https://www.joemcguiredesign.com/boulder-trailhead
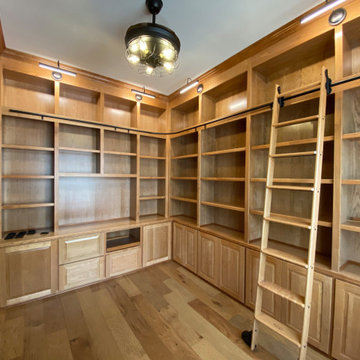
Fully custom built cherry home library. Complete with rolling ladder, pullout drawer for printer, and added lighting.
オースティンにある高級な中くらいなコンテンポラリースタイルのおしゃれなホームオフィス・書斎 (ライブラリー) の写真
オースティンにある高級な中くらいなコンテンポラリースタイルのおしゃれなホームオフィス・書斎 (ライブラリー) の写真
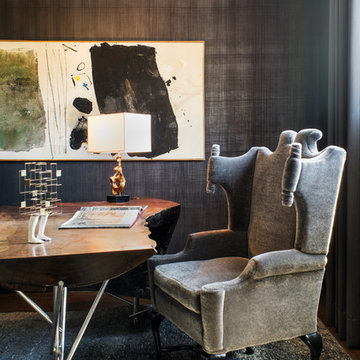
San Francisco Decorators Showcase House 2017. A sophisticated home office for an executive. Dark, moody yet inviting
サンフランシスコにある高級な中くらいなコンテンポラリースタイルのおしゃれなホームオフィス・書斎 (ライブラリー、グレーの壁、自立型机) の写真
サンフランシスコにある高級な中くらいなコンテンポラリースタイルのおしゃれなホームオフィス・書斎 (ライブラリー、グレーの壁、自立型机) の写真
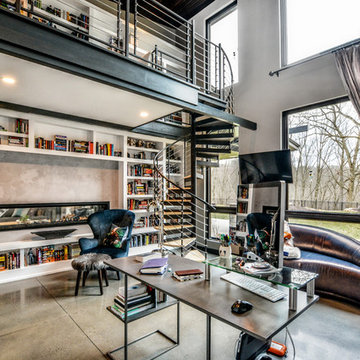
他の地域にある高級な広いコンテンポラリースタイルのおしゃれなホームオフィス・書斎 (ライブラリー、ベージュの壁、コンクリートの床、両方向型暖炉、コンクリートの暖炉まわり、自立型机、ベージュの床) の写真
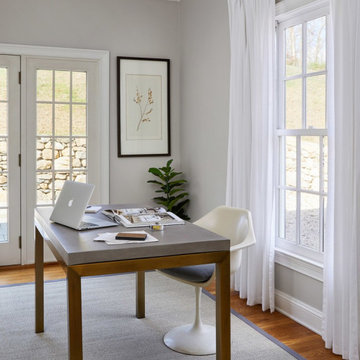
This 3900 sq ft, 4-bed, 3.5-bath retreat seamlessly merges modern luxury and classic charm. With a touch of contemporary flair, we've preserved the home's essence, infusing personality into every area, making these thoughtfully designed spaces ideal for impromptu gatherings and comfortable family living.
This home office emanates a bright, airy ambience with its neutral palette. The sleek office table and chair, coupled with ample storage, create a focused, productive space that seamlessly blends function and aesthetics.
---Our interior design service area is all of New York City including the Upper East Side and Upper West Side, as well as the Hamptons, Scarsdale, Mamaroneck, Rye, Rye City, Edgemont, Harrison, Bronxville, and Greenwich CT.
For more about Darci Hether, see here: https://darcihether.com/
To learn more about this project, see here: https://darcihether.com/portfolio/darci-luxury-home-design-connecticut/
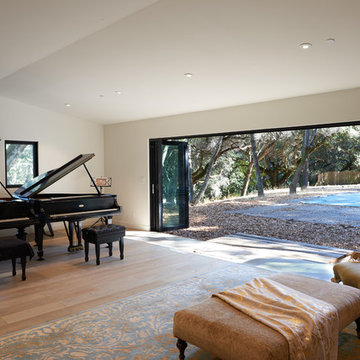
Peter Samuels
サンフランシスコにある高級な中くらいなコンテンポラリースタイルのおしゃれなアトリエ・スタジオ (淡色無垢フローリング、ベージュの壁、ベージュの床、暖炉なし) の写真
サンフランシスコにある高級な中くらいなコンテンポラリースタイルのおしゃれなアトリエ・スタジオ (淡色無垢フローリング、ベージュの壁、ベージュの床、暖炉なし) の写真
高級なコンテンポラリースタイルのアトリエ・スタジオ (ライブラリー) の写真
5
