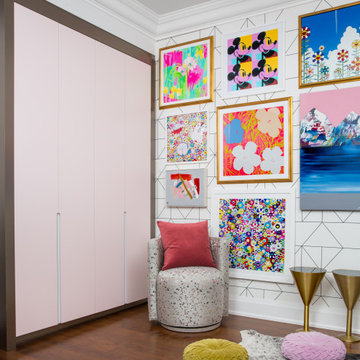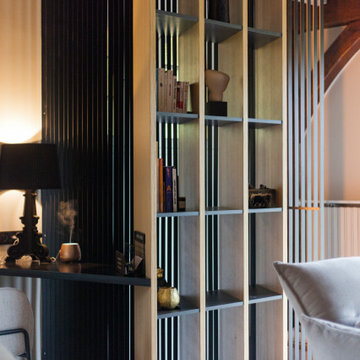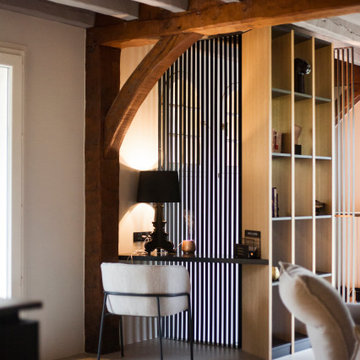高級なコンテンポラリースタイルのアトリエ・スタジオ (標準型暖炉、ライブラリー) の写真
絞り込み:
資材コスト
並び替え:今日の人気順
写真 1〜20 枚目(全 40 枚)
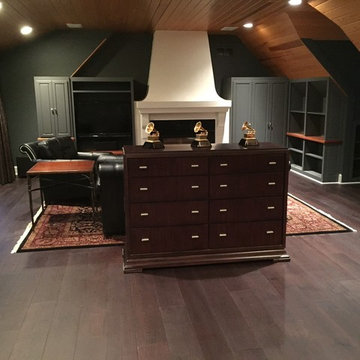
Manufacture: Kentwood
Style: Sculpted Euro Oak
Color: Cache Creek
ミネアポリスにある高級な広いコンテンポラリースタイルのおしゃれなアトリエ・スタジオ (緑の壁、濃色無垢フローリング、標準型暖炉、漆喰の暖炉まわり、造り付け机) の写真
ミネアポリスにある高級な広いコンテンポラリースタイルのおしゃれなアトリエ・スタジオ (緑の壁、濃色無垢フローリング、標準型暖炉、漆喰の暖炉まわり、造り付け机) の写真
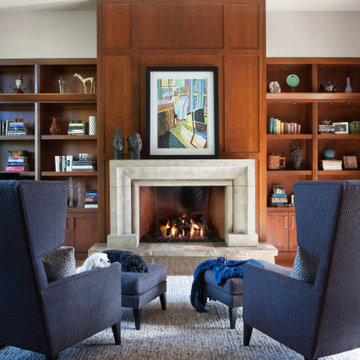
デンバーにある高級な広いコンテンポラリースタイルのおしゃれなホームオフィス・書斎 (ライブラリー、白い壁、濃色無垢フローリング、標準型暖炉、石材の暖炉まわり、造り付け机、グレーの床、格子天井、パネル壁) の写真
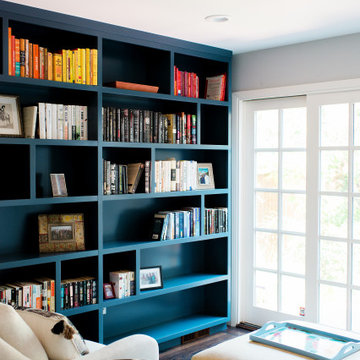
This San Carlos home features exciting design elements like bold, floral wallpaper, and floor-to-ceiling bookcases in navy blue:
---
Designed by Oakland interior design studio Joy Street Design. Serving Alameda, Berkeley, Orinda, Walnut Creek, Piedmont, and San Francisco.
For more about Joy Street Design, click here: https://www.joystreetdesign.com/
To learn more about this project, click here:
https://www.joystreetdesign.com/portfolio/bold-design-powder-room-study
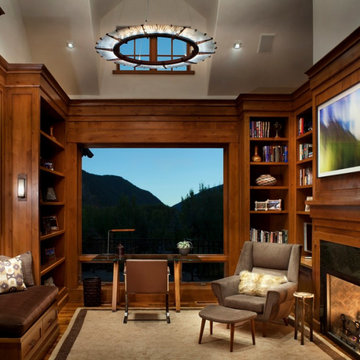
Our Aspen studio designed this classy and sophisticated home with a stunning polished wooden ceiling, statement lighting, and sophisticated furnishing that give the home a luxe feel. We used a lot of wooden tones and furniture to create an organic texture that reflects the beautiful nature outside. The three bedrooms are unique and distinct from each other. The primary bedroom has a magnificent bed with gorgeous furnishings, the guest bedroom has beautiful twin beds with colorful decor, and the kids' room has a playful bunk bed with plenty of storage facilities. We also added a stylish home gym for our clients who love to work out and a library with floor-to-ceiling shelves holding their treasured book collection.
---
Joe McGuire Design is an Aspen and Boulder interior design firm bringing a uniquely holistic approach to home interiors since 2005.
For more about Joe McGuire Design, see here: https://www.joemcguiredesign.com/
To learn more about this project, see here:
https://www.joemcguiredesign.com/willoughby
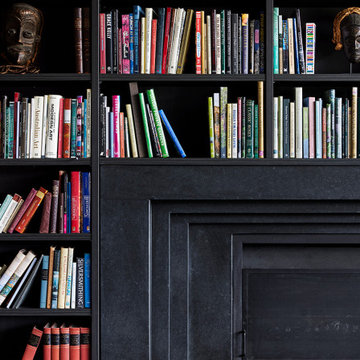
Behind the rolling hills of Arthurs Seat sits “The Farm”, a coastal getaway and future permanent residence for our clients. The modest three bedroom brick home will be renovated and a substantial extension added. The footprint of the extension re-aligns to face the beautiful landscape of the western valley and dam. The new living and dining rooms open onto an entertaining terrace.
The distinct roof form of valleys and ridges relate in level to the existing roof for continuation of scale. The new roof cantilevers beyond the extension walls creating emphasis and direction towards the natural views.
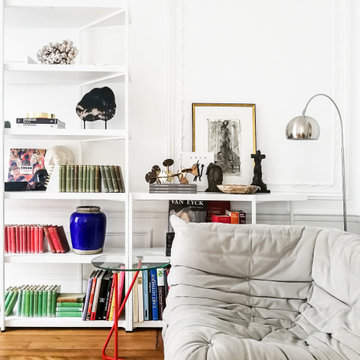
The apartment is located in a dreamy Chaillot area near Passy Water reservoirs and Arc de Triomphe in Paris XVI. The property is filled with lots of natural light and offers magnificent views straight to the water. We can even spot the Eiffel Tower.
The brief was to create a welcoming, modern yet cozy space filled with original art, modern and vintage timeless furniture and collectibles, mixing them with some already client’s owned furniture and art. The most important task was to source an exceptional dining table for 13 people to make family and friends’ jaws drop and make client’s heart jump from excitement. The client wanted to feel herself at home for the next several years of living at this rented property and wanted this interior to be her own reflection.
AUTHENTIC INTERIOR design studio also sourced unique, interesting pieces of art as well as furniture. What is the most exciting about sourcing hand-made, vintage or designer pieces is to learn their origin and the “why” – the real meaning of the design.
“Have nothing in your house that you do not know to be useful, or believe to be beautiful”. – William Morris
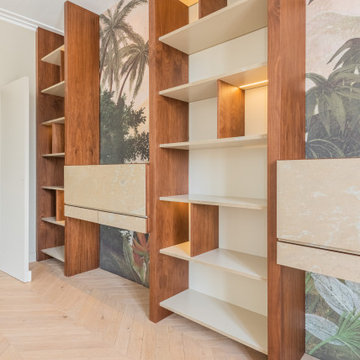
Dans cet appartement, un meuble spécialement conçu pour accueillir une collection de disque vinyl et deux postes de travail. Les finition sont en plaquage noyer et feuille de pierre de chez @stoneleaf. Le papier peint en fond vient de chez l'éditeur @Ananbo Un parquet neuf en chêne clair massif point de Hongrie a été posé et les peintures sont des nuances de chez Farrow'n Ball.
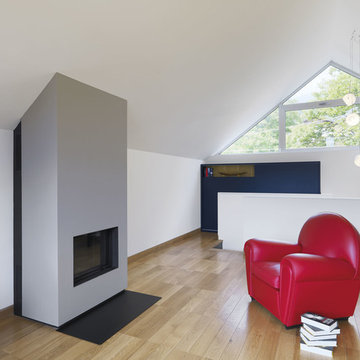
photo by Adriano Pecchio
Studio al piano sottotetto. Caminetto su progetto realizzato dalla ditta Toppino, Poltrona Frau, mobile blu su misura.
Palette colori: bianco titanio, grigio neutro, antracite, nero fumo, rovere, rosso lacca, blu di Prussia
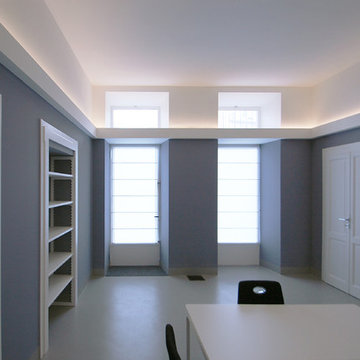
ミラノにある高級な中くらいなコンテンポラリースタイルのおしゃれなアトリエ・スタジオ (グレーの壁、コンクリートの床、標準型暖炉、コンクリートの暖炉まわり、自立型机、グレーの床) の写真
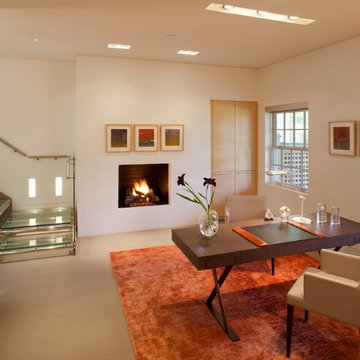
The home office required similar lighting to the rest of the home as well lighting that provided functional lighting of an office space. The recessed track lights blend in with the rest of the lighting design while offering some more flexibility in aiming and luminescence. The recessed wall washers highlight the artwork of the space.
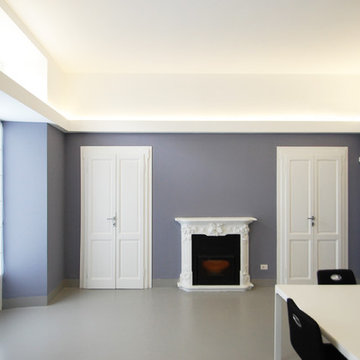
ミラノにある高級な中くらいなコンテンポラリースタイルのおしゃれなアトリエ・スタジオ (グレーの壁、コンクリートの床、標準型暖炉、コンクリートの暖炉まわり、自立型机、グレーの床) の写真
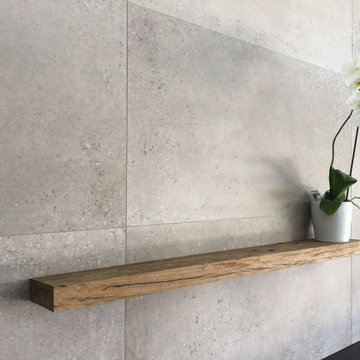
シドニーにある高級な広いコンテンポラリースタイルのおしゃれなアトリエ・スタジオ (白い壁、ライムストーンの床、標準型暖炉、漆喰の暖炉まわり、造り付け机、グレーの床) の写真
What a gorgeous room. I love the exposed beams! When the fire is on, it is so cosy in here especially when there is snow outside!
If you are planning on putting your home on the market or you just want to make it feel more welcoming, give us a call. We work all over the Montreal area including Laval and the south shore.
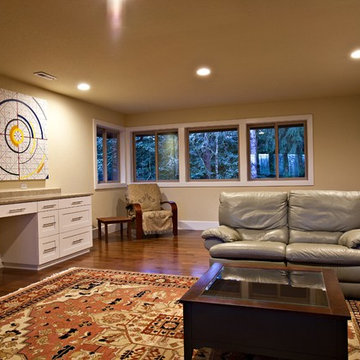
A built in wall of books and built in desk create a private space to focus and get work done!
ポートランドにある高級な中くらいなコンテンポラリースタイルのおしゃれなホームオフィス・書斎 (ライブラリー、ベージュの壁、濃色無垢フローリング、造り付け机、茶色い床、標準型暖炉、タイルの暖炉まわり) の写真
ポートランドにある高級な中くらいなコンテンポラリースタイルのおしゃれなホームオフィス・書斎 (ライブラリー、ベージュの壁、濃色無垢フローリング、造り付け机、茶色い床、標準型暖炉、タイルの暖炉まわり) の写真
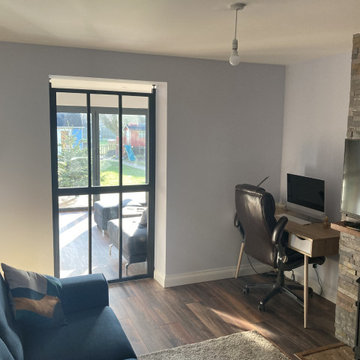
エセックスにある高級な中くらいなコンテンポラリースタイルのおしゃれなアトリエ・スタジオ (紫の壁、ラミネートの床、標準型暖炉、積石の暖炉まわり、自立型机、茶色い床) の写真
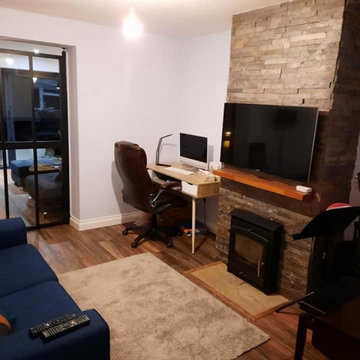
エセックスにある高級な中くらいなコンテンポラリースタイルのおしゃれなアトリエ・スタジオ (紫の壁、ラミネートの床、標準型暖炉、積石の暖炉まわり、自立型机、茶色い床) の写真
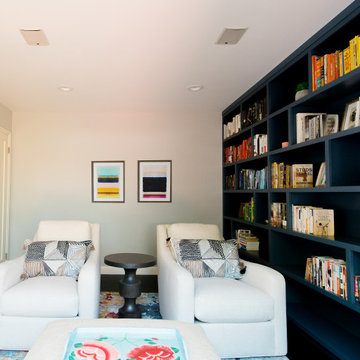
This San Carlos home features exciting design elements like bold, floral wallpaper, and floor-to-ceiling bookcases in navy blue:
---
Designed by Oakland interior design studio Joy Street Design. Serving Alameda, Berkeley, Orinda, Walnut Creek, Piedmont, and San Francisco.
For more about Joy Street Design, click here: https://www.joystreetdesign.com/
To learn more about this project, click here:
https://www.joystreetdesign.com/portfolio/bold-design-powder-room-study
高級なコンテンポラリースタイルのアトリエ・スタジオ (標準型暖炉、ライブラリー) の写真
1
