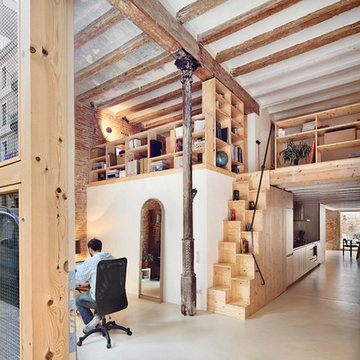高級な北欧スタイルのアトリエ・スタジオ (ライブラリー) の写真
絞り込み:
資材コスト
並び替え:今日の人気順
写真 1〜20 枚目(全 95 枚)
1/5
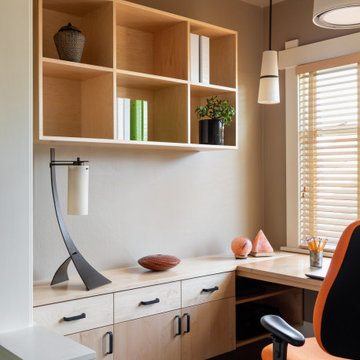
Both professionally and at home, this client gets the job done. Lighting fixtures are specified from Rejuvenation and Hubbardton Forge, the office remains a place of its own, integrating well within the rest of the house.
Craftsman Four Square, Seattle, WA - Master Bedroom & Office - Custom Cabinetry, by Belltown Design LLC, Photography by Julie Mannell
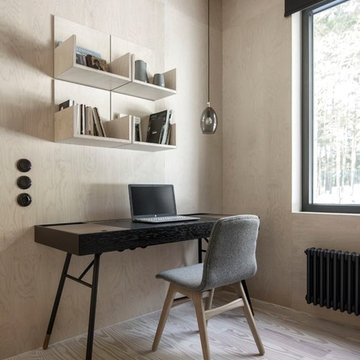
INT2 architecture
サンクトペテルブルクにある高級な小さな北欧スタイルのおしゃれなホームオフィス・書斎 (ライブラリー、自立型机、淡色無垢フローリング、暖炉なし) の写真
サンクトペテルブルクにある高級な小さな北欧スタイルのおしゃれなホームオフィス・書斎 (ライブラリー、自立型机、淡色無垢フローリング、暖炉なし) の写真
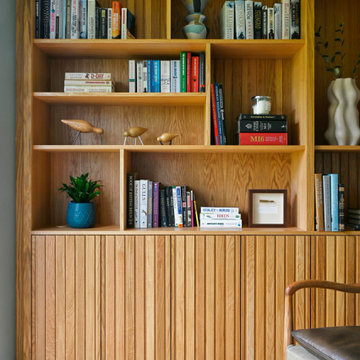
Inspired by fantastic views, there was a strong emphasis on natural materials and lots of textures to create a hygge space.
Bespoke bookcase for a home office.
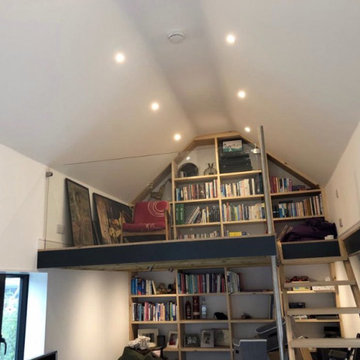
Take a behind the scenes look at this 1930s garage conversion (after pics soon to come!).
Presented with a very sad-looking old space that had been used for decades by a coal merchant, we were invited to convert it into a fully insulated, wired, decorated and fitted out home office.
As well as office space, this bespoke garden room has a mezzanine floor, giant book shelves and plenty of space for the client's guitars and musical instruments.
It's the perfect spot for relaxing post work, and the bi-folding doors open up in the summer to make for a more refreshing work space. The wooden cladding on the front give it a particularly Scandi vibe.
Keep your eyes peeled for the after photos to see how this home office looks now.
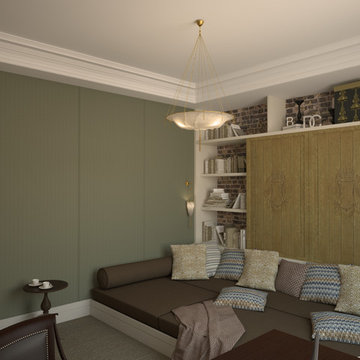
Viinapuu
他の地域にある高級な中くらいな北欧スタイルのおしゃれなホームオフィス・書斎 (ライブラリー、ベージュの壁、カーペット敷き、自立型机、ベージュの床) の写真
他の地域にある高級な中くらいな北欧スタイルのおしゃれなホームオフィス・書斎 (ライブラリー、ベージュの壁、カーペット敷き、自立型机、ベージュの床) の写真
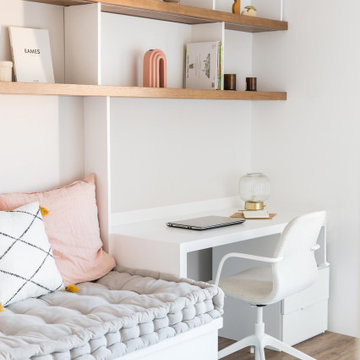
El despacho es un espacio clave en la casa donde adultos y pequeños se encuentran. se diseño un banco muy cómodo de lectura junto al mueble del office, con unas grandes estanterías para libros y decoración.
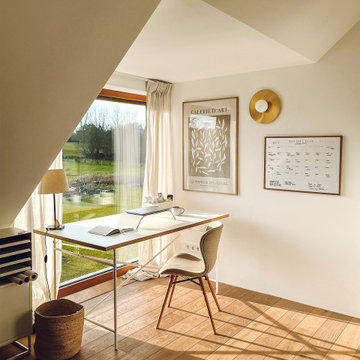
ハンブルクにある高級な中くらいな北欧スタイルのおしゃれなアトリエ・スタジオ (白い壁、淡色無垢フローリング、自立型机) の写真
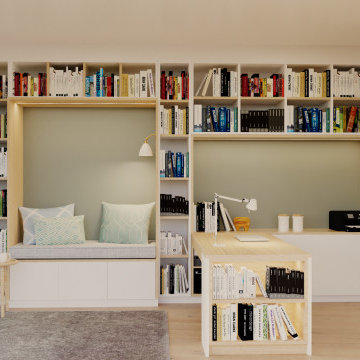
Arbeitszimmer mit viel Platz für Bücher. 1 permanenter und ein flexibler Arbeitsplatz sollten eingeplant werden.
ミュンヘンにある高級な広い北欧スタイルのおしゃれなホームオフィス・書斎 (ライブラリー、緑の壁、無垢フローリング、造り付け机) の写真
ミュンヘンにある高級な広い北欧スタイルのおしゃれなホームオフィス・書斎 (ライブラリー、緑の壁、無垢フローリング、造り付け机) の写真
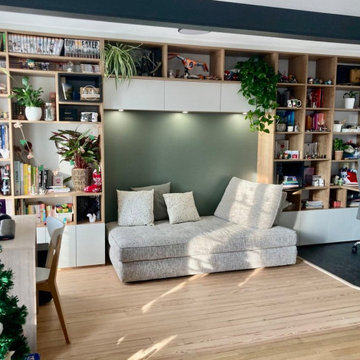
Dans cet appartement, nous avons créé un coins lecture et bureau dans un style scandinave très paisible. Notre décorateur a créé une bibliothèque sur-mesure, offrant aux clients des rangements ouverts et d'autres fermées. Afin d'apporter de la lumière au lecteur, des spots lumineux ont été incrustés au dessus de la banquette. L'environnement à été rendu paisible grâce à l'utilisation du bois et de la couleur vert sauge sur le mur du fond. Deux bureaux sont placés de part et d'autre de la bibliothèque.

Scandinavian minimalist home office with vaulted ceilings, skylights, and floor to ceiling windows.
ミネアポリスにある高級な広い北欧スタイルのおしゃれなアトリエ・スタジオ (白い壁、淡色無垢フローリング、自立型机、ベージュの床、三角天井) の写真
ミネアポリスにある高級な広い北欧スタイルのおしゃれなアトリエ・スタジオ (白い壁、淡色無垢フローリング、自立型机、ベージュの床、三角天井) の写真
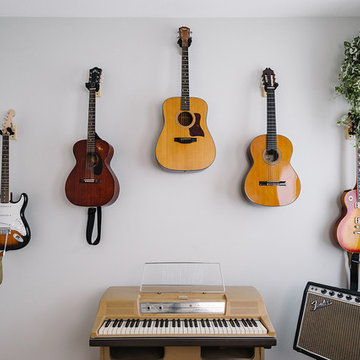
Completed in 2015, this project incorporates a Scandinavian vibe to enhance the modern architecture and farmhouse details. The vision was to create a balanced and consistent design to reflect clean lines and subtle rustic details, which creates a calm sanctuary. The whole home is not based on a design aesthetic, but rather how someone wants to feel in a space, specifically the feeling of being cozy, calm, and clean. This home is an interpretation of modern design without focusing on one specific genre; it boasts a midcentury master bedroom, stark and minimal bathrooms, an office that doubles as a music den, and modern open concept on the first floor. It’s the winner of the 2017 design award from the Austin Chapter of the American Institute of Architects and has been on the Tribeza Home Tour; in addition to being published in numerous magazines such as on the cover of Austin Home as well as Dwell Magazine, the cover of Seasonal Living Magazine, Tribeza, Rue Daily, HGTV, Hunker Home, and other international publications.
----
Featured on Dwell!
https://www.dwell.com/article/sustainability-is-the-centerpiece-of-this-new-austin-development-071e1a55
---
Project designed by the Atomic Ranch featured modern designers at Breathe Design Studio. From their Austin design studio, they serve an eclectic and accomplished nationwide clientele including in Palm Springs, LA, and the San Francisco Bay Area.
For more about Breathe Design Studio, see here: https://www.breathedesignstudio.com/
To learn more about this project, see here: https://www.breathedesignstudio.com/scandifarmhouse
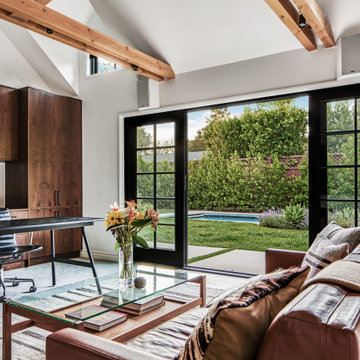
Pool House opens to swimming pool and lawn beyond
ロサンゼルスにある高級な中くらいな北欧スタイルのおしゃれなアトリエ・スタジオ (白い壁、コンクリートの床、暖炉なし、自立型机、グレーの床、三角天井、白い天井) の写真
ロサンゼルスにある高級な中くらいな北欧スタイルのおしゃれなアトリエ・スタジオ (白い壁、コンクリートの床、暖炉なし、自立型机、グレーの床、三角天井、白い天井) の写真
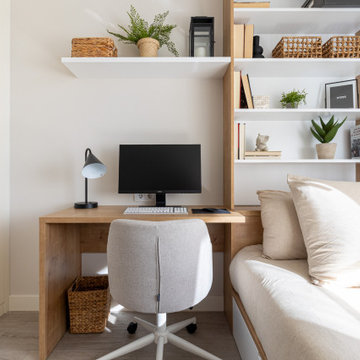
他の地域にある高級な中くらいな北欧スタイルのおしゃれなホームオフィス・書斎 (ライブラリー、ベージュの壁、淡色無垢フローリング、造り付け机) の写真
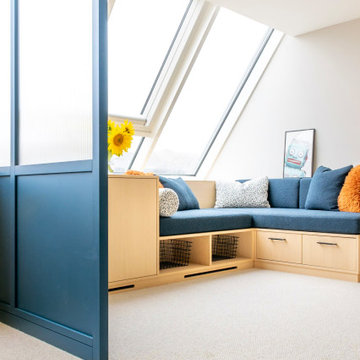
Gemütliches Day Bed im Office
ミュンヘンにある高級な中くらいな北欧スタイルのおしゃれなホームオフィス・書斎 (ライブラリー、グレーの壁、カーペット敷き、自立型机、ベージュの床) の写真
ミュンヘンにある高級な中くらいな北欧スタイルのおしゃれなホームオフィス・書斎 (ライブラリー、グレーの壁、カーペット敷き、自立型机、ベージュの床) の写真
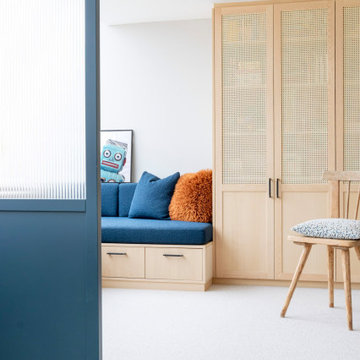
Detail Einbauschränke - Rahmenfüllung mit Wiener Geflecht und schwarzen Griffen
ミュンヘンにある高級な中くらいな北欧スタイルのおしゃれなホームオフィス・書斎 (ライブラリー、グレーの壁、カーペット敷き、自立型机、ベージュの床) の写真
ミュンヘンにある高級な中くらいな北欧スタイルのおしゃれなホームオフィス・書斎 (ライブラリー、グレーの壁、カーペット敷き、自立型机、ベージュの床) の写真
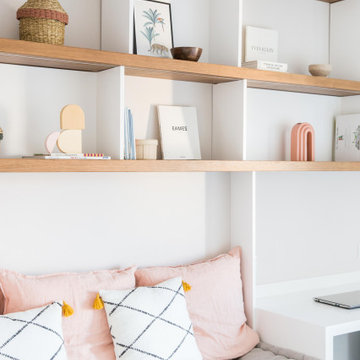
El despacho es un espacio clave en la casa donde adultos y pequeños se encuentran. se diseño un banco muy cómodo de lectura junto al mueble del office, con unas grandes estanterías para libros y decoración.
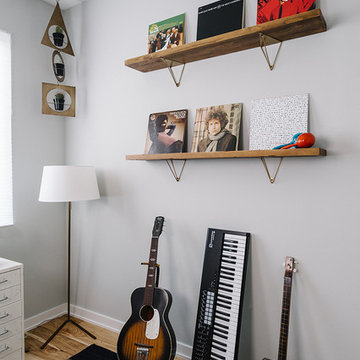
Completed in 2015, this project incorporates a Scandinavian vibe to enhance the modern architecture and farmhouse details. The vision was to create a balanced and consistent design to reflect clean lines and subtle rustic details, which creates a calm sanctuary. The whole home is not based on a design aesthetic, but rather how someone wants to feel in a space, specifically the feeling of being cozy, calm, and clean. This home is an interpretation of modern design without focusing on one specific genre; it boasts a midcentury master bedroom, stark and minimal bathrooms, an office that doubles as a music den, and modern open concept on the first floor. It’s the winner of the 2017 design award from the Austin Chapter of the American Institute of Architects and has been on the Tribeza Home Tour; in addition to being published in numerous magazines such as on the cover of Austin Home as well as Dwell Magazine, the cover of Seasonal Living Magazine, Tribeza, Rue Daily, HGTV, Hunker Home, and other international publications.
----
Featured on Dwell!
https://www.dwell.com/article/sustainability-is-the-centerpiece-of-this-new-austin-development-071e1a55
---
Project designed by the Atomic Ranch featured modern designers at Breathe Design Studio. From their Austin design studio, they serve an eclectic and accomplished nationwide clientele including in Palm Springs, LA, and the San Francisco Bay Area.
For more about Breathe Design Studio, see here: https://www.breathedesignstudio.com/
To learn more about this project, see here: https://www.breathedesignstudio.com/scandifarmhouse
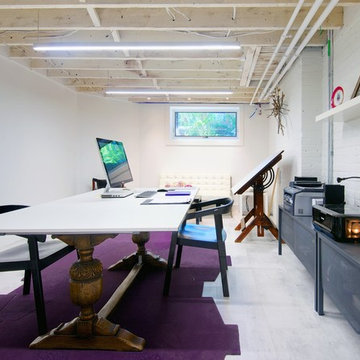
Photo: Andrew Snow © 2014 Houzz
Design: Post Architecture
トロントにある高級な広い北欧スタイルのおしゃれなアトリエ・スタジオ (白い壁、磁器タイルの床、自立型机) の写真
トロントにある高級な広い北欧スタイルのおしゃれなアトリエ・スタジオ (白い壁、磁器タイルの床、自立型机) の写真
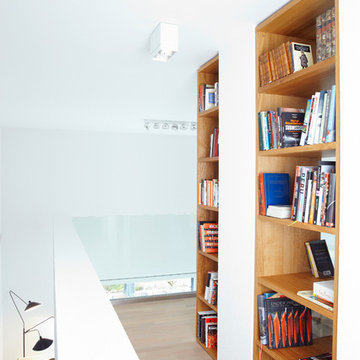
photos: Caroline Müller
他の地域にある高級な小さな北欧スタイルのおしゃれなホームオフィス・書斎 (ライブラリー、白い壁、淡色無垢フローリング、自立型机) の写真
他の地域にある高級な小さな北欧スタイルのおしゃれなホームオフィス・書斎 (ライブラリー、白い壁、淡色無垢フローリング、自立型机) の写真
高級な北欧スタイルのアトリエ・スタジオ (ライブラリー) の写真
1
