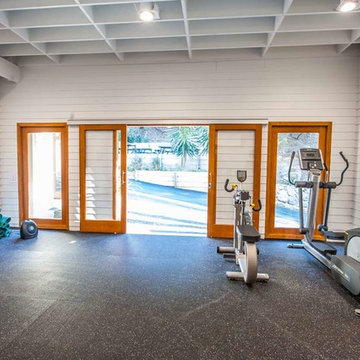コンテンポラリースタイルのホームジム (コンクリートの床、クッションフロア、白い壁) の写真
絞り込み:
資材コスト
並び替え:今日の人気順
写真 61〜75 枚目(全 75 枚)
1/5
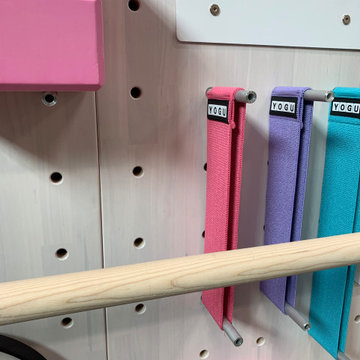
The myWall system is the perfect fit for anyone working out from home. The system provides a fully customizable workout area with limited space requirements. The myWall panels are perfect for Yoga and Barre enthusiasts.
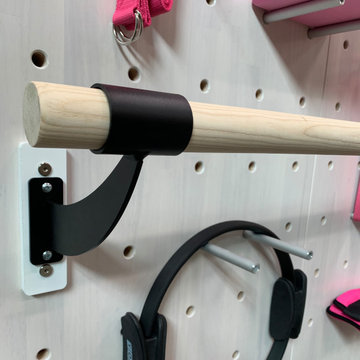
The myWall system is the perfect fit for anyone working out from home. The system provides a fully customizable workout area with limited space requirements. The myWall panels are perfect for Yoga and Barre enthusiasts.

The myWall system is the perfect fit for anyone working out from home. The system provides a fully customizable workout area with limited space requirements. The myWall panels are perfect for Yoga and Barre enthusiasts.

The myWall system is the perfect fit for anyone working out from home. The system provides a fully customizable workout area with limited space requirements. The myWall panels are perfect for Yoga and Barre enthusiasts.
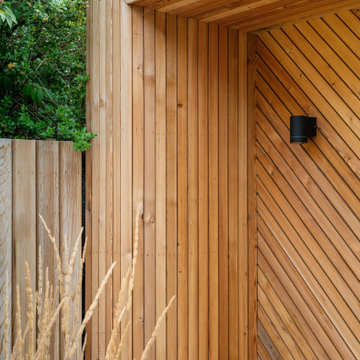
We have designed a bespoke home gym at the end of the garden made of timber slats set in a diagonal pattern.
The home gym is built under Permitted Development. I.e. without Planning Permission and in order to maximise the internal ceiling height, the floor is dropped to be level with the garden.
The timber home gym has an unusual portal, forward of the main volume, to provide shades n the summer months.
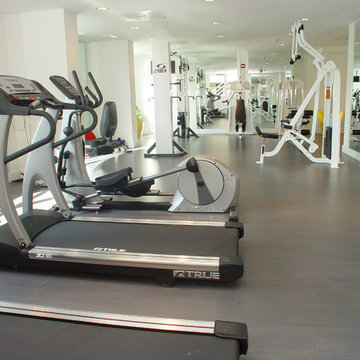
Located in the heart of downtown Miami, stands a modern condominium in an urban environment with lush vegetation of bamboo and tropical garden.
This condominium interior boasts concrete flooring with a geometric pattern and large concrete panels adorn the walls which complements the large desk made solely of concrete as the concierge desk.
Bursts of orange hues warm the space with custom-made art. Furnishing in orange as well, completes a fantastically modern space with a warm ambience.
Miami,
Miami Interior Designers,
Miami Interior Designer,
Interior Designers Miami,
Interior Designer Miami,
Modern Interior Designers,
Modern Interior Designer,
Modern interior decorators,
Modern interior decorator,
Contemporary Interior Designers,
Contemporary Interior Designer,
Interior design decorators,
Interior design decorator,
Interior Decoration and Design,
Black Interior Designers,
Black Interior Designer,
Interior designer,
Interior designers,
Interior design decorators,
Interior design decorator,
Home interior designers,
Home interior designer,
Interior design companies,
Interior decorators,
Interior decorator,
Decorators,
Decorator,
Miami Decorators,
Miami Decorator,
Decorators Miami,
Decorator Miami,
Interior Design Firm,
Interior Design Firms,
Interior Designer Firm,
Interior Designer Firms,
Interior design,
Interior designs,
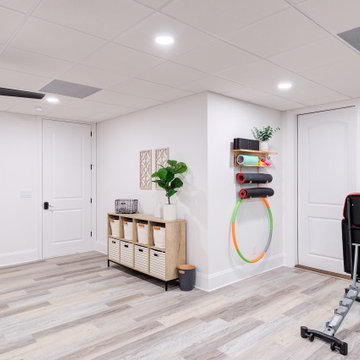
An unfinished portion of the basement is now this family's new workout room. Careful attention was given to create a bright and inviting space. Details such as recessed lighting, walls of mirrors, and organized storage for exercise equipment add to the appeal. Luxury vinyl tile (LVT) is the perfect choice of flooring.
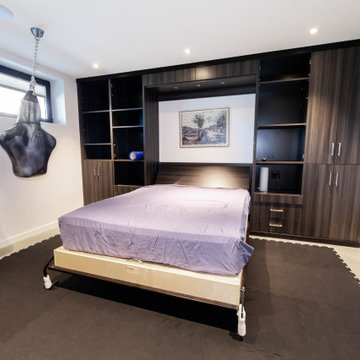
バンクーバーにある高級な中くらいなコンテンポラリースタイルのおしゃれな多目的ジム (白い壁、コンクリートの床、グレーの床) の写真
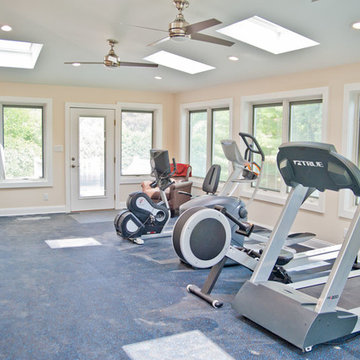
Another view of the exercise room.
ニューヨークにある高級な広いコンテンポラリースタイルのおしゃれな多目的ジム (白い壁、コンクリートの床) の写真
ニューヨークにある高級な広いコンテンポラリースタイルのおしゃれな多目的ジム (白い壁、コンクリートの床) の写真
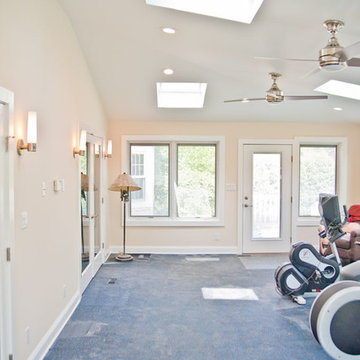
Another view of the exercise room.
ニューヨークにある高級な広いコンテンポラリースタイルのおしゃれな多目的ジム (白い壁、コンクリートの床) の写真
ニューヨークにある高級な広いコンテンポラリースタイルのおしゃれな多目的ジム (白い壁、コンクリートの床) の写真
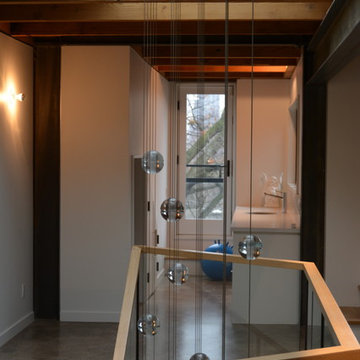
3rd floor gym and sitting room. featuring a bar with walkouts to front and rear terraces.
トロントにあるラグジュアリーな広いコンテンポラリースタイルのおしゃれな多目的ジム (白い壁、コンクリートの床) の写真
トロントにあるラグジュアリーな広いコンテンポラリースタイルのおしゃれな多目的ジム (白い壁、コンクリートの床) の写真
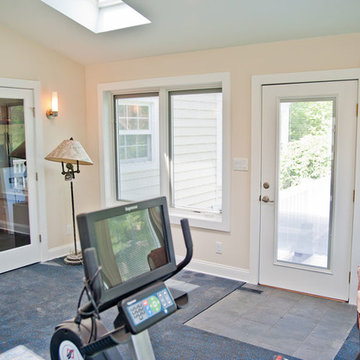
Exercise room with door access to the back deck, and entry to the kitchen
ニューヨークにある高級な広いコンテンポラリースタイルのおしゃれな多目的ジム (白い壁、コンクリートの床) の写真
ニューヨークにある高級な広いコンテンポラリースタイルのおしゃれな多目的ジム (白い壁、コンクリートの床) の写真
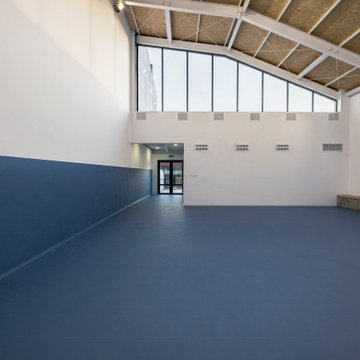
INTRODUCCIÓN
El colegio público de Ntra. Sª de Sequeros de Zarza la Mayor no contaba con gimnasio cubierto, lo que dificultaba las clases de deporte dadas las bajas temperaturas y las frecuentes lluvias durante el invierno en la localidad. Tampoco contaba con un espacio donde, a modo de ágora, reunir al alumnado bajo techo.
IMPLANTACIÓN
La mayor dificultad de este proyecto era conseguir una correcta y respetuosa implantación del mismo, dados los condicionantes, en forma de preexistencias, con los que contaba la parcela y su relación con los espacios circundantes. Se quería evitar que el nuevo volumen se entendiera como un cuerpo totalmente ajeno a lo existente y fuera de escala.
PROGRAMA
El nuevo S.U.M cuenta con una única planta y con dos accesos: uno de ellos, el que tiene lugar a través del patio del colegio, se trata del acceso principal. El otro es por la fachada posterior, siendo éste el único itinerario accesible.
Todas las estancias cuentan con ventilación e iluminación natural.
La sección del nuevo S.U.M. se organiza en 3 volúmenes: el volumen central, que alberga la zona de juego para el alumnado, es flanqueado en sus extremos por dos volúmenes donde la altura se reduce, ya que además de albergar los espacios de carácter secundario (el almacén, el cuarto de instalaciones y aseos) ayudan a recuperar la escala del resto de los edificios existentes en el colegio.
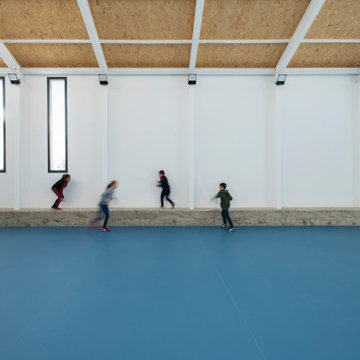
INTRODUCCIÓN
El colegio público de Ntra. Sª de Sequeros de Zarza la Mayor no contaba con gimnasio cubierto, lo que dificultaba las clases de deporte dadas las bajas temperaturas y las frecuentes lluvias durante el invierno en la localidad. Tampoco contaba con un espacio donde, a modo de ágora, reunir al alumnado bajo techo.
IMPLANTACIÓN
La mayor dificultad de este proyecto era conseguir una correcta y respetuosa implantación del mismo, dados los condicionantes, en forma de preexistencias, con los que contaba la parcela y su relación con los espacios circundantes. Se quería evitar que el nuevo volumen se entendiera como un cuerpo totalmente ajeno a lo existente y fuera de escala.
PROGRAMA
El nuevo S.U.M cuenta con una única planta y con dos accesos: uno de ellos, el que tiene lugar a través del patio del colegio, se trata del acceso principal. El otro es por la fachada posterior, siendo éste el único itinerario accesible.
Todas las estancias cuentan con ventilación e iluminación natural.
La sección del nuevo S.U.M. se organiza en 3 volúmenes: el volumen central, que alberga la zona de juego para el alumnado, es flanqueado en sus extremos por dos volúmenes donde la altura se reduce, ya que además de albergar los espacios de carácter secundario (el almacén, el cuarto de instalaciones y aseos) ayudan a recuperar la escala del resto de los edificios existentes en el colegio.
コンテンポラリースタイルのホームジム (コンクリートの床、クッションフロア、白い壁) の写真
4
