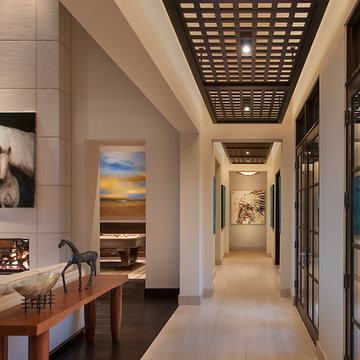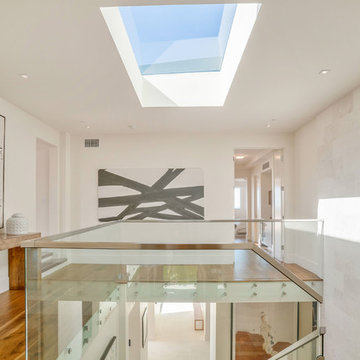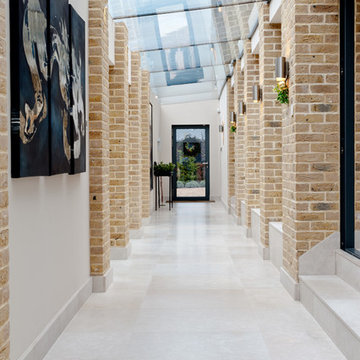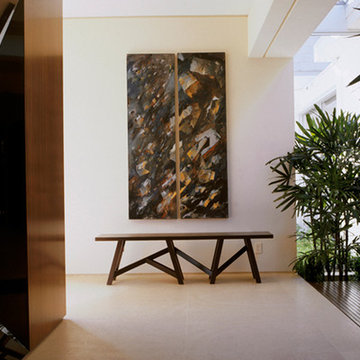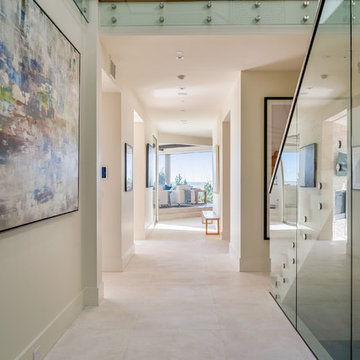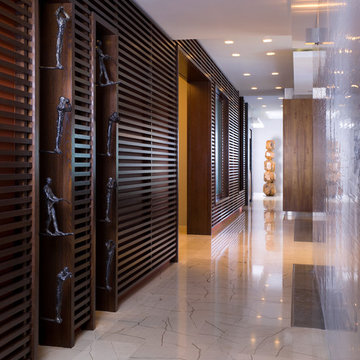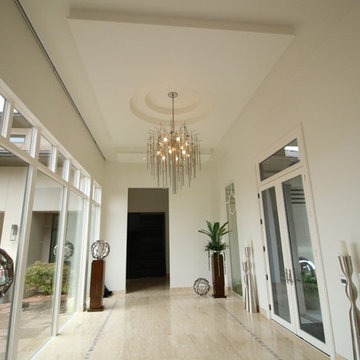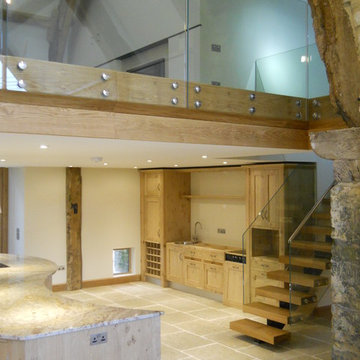広いコンテンポラリースタイルの廊下 (ライムストーンの床) の写真
絞り込み:
資材コスト
並び替え:今日の人気順
写真 1〜20 枚目(全 84 枚)
1/4

Andre Bernard Photography
サンフランシスコにある広いコンテンポラリースタイルのおしゃれな廊下 (ベージュの壁、グレーの床、ライムストーンの床) の写真
サンフランシスコにある広いコンテンポラリースタイルのおしゃれな廊下 (ベージュの壁、グレーの床、ライムストーンの床) の写真
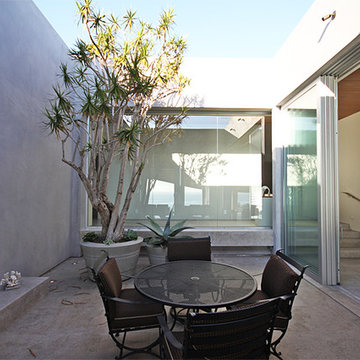
Jason Schulte
John Arnold Garcia Interior Designer
オレンジカウンティにある広いコンテンポラリースタイルのおしゃれな廊下 (ライムストーンの床、白い壁) の写真
オレンジカウンティにある広いコンテンポラリースタイルのおしゃれな廊下 (ライムストーンの床、白い壁) の写真
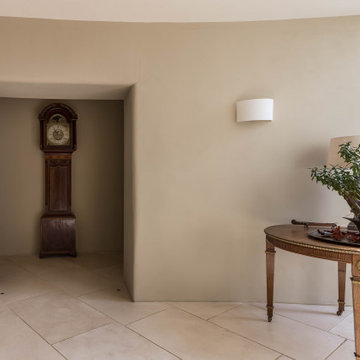
Located on the dramatic North Cornwall coast and within a designated Area of Outstanding Natural Beauty (AONB), the clients for this remarkable contemporary family home shared our genuine passion for sustainability, the environment and ecology.
One of the first Hempcrete block buildings in Cornwall, the dwelling’s unique approach to sustainability employs the latest technologies and philosophies whilst utilising traditional building methods and techniques. Wherever practicable the building has been designed to be ‘cement-free’ and environmentally considerate, with the overriding ambition to have the capacity to be ‘off-grid’.
Wood-fibre boarding was used for the internal walls along with eco-cork insulation and render boards. Lime render and plaster throughout complete the finish.
Externally, there are concrete-free substrates to all external landscaping and a natural pool surrounded by planting of native species aids the diverse ecology and environment throughout the site.
A ground Source Heat Pump provides hot water and central heating in conjunction with a PV array with associated battery storage.
Photographs: Stephen Brownhill
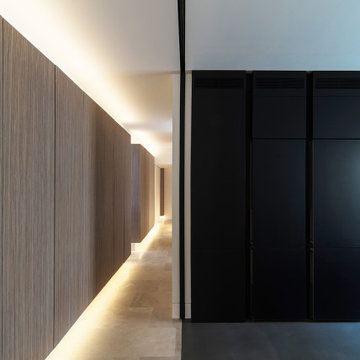
マドリードにある広いコンテンポラリースタイルのおしゃれな廊下 (白い壁、ライムストーンの床、ベージュの床、羽目板の壁、白い天井) の写真
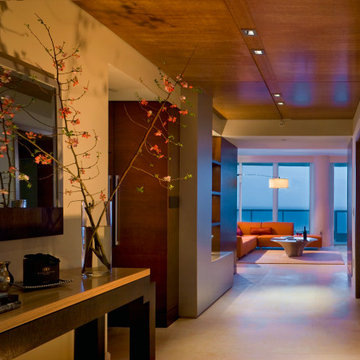
Newlyweds hired Michael Wolk Design Associates to fully renovate and gut this Miami Beach Oceanfront Condo. The goal for this interior's ambiance was modern warmth.
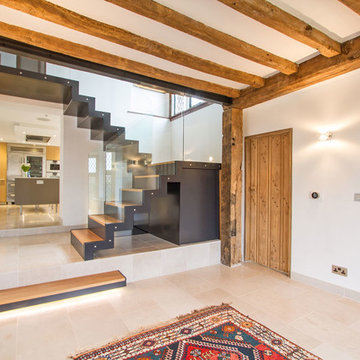
The main hallway of this Grade II listed country house looks down towards the kitchen and features a contemporary and bespoke staircase.
Peter Wright & ArchitectureLIVE
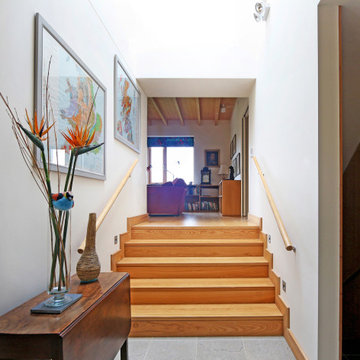
An award winning timber clad newbuild house built to Passivhaus standards in a rural location in the Suffolk countryside.
デヴォンにある高級な広いコンテンポラリースタイルのおしゃれな廊下 (白い壁、ライムストーンの床、グレーの床、三角天井、パネル壁) の写真
デヴォンにある高級な広いコンテンポラリースタイルのおしゃれな廊下 (白い壁、ライムストーンの床、グレーの床、三角天井、パネル壁) の写真
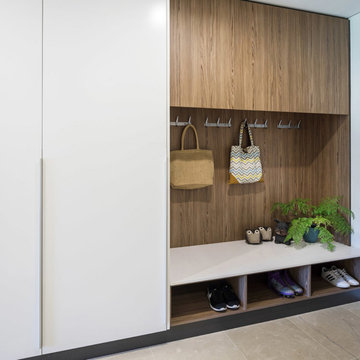
Photos by Michael Conroy, Silverstone Photography
パースにある高級な広いコンテンポラリースタイルのおしゃれな廊下 (ライムストーンの床、ベージュの床) の写真
パースにある高級な広いコンテンポラリースタイルのおしゃれな廊下 (ライムストーンの床、ベージュの床) の写真
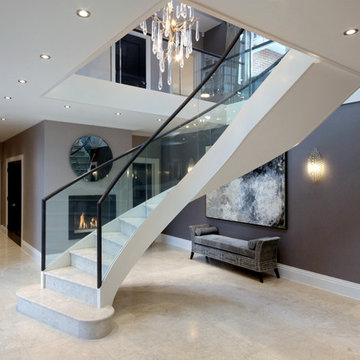
Stepping into the light filled hallway, with its sweeping Jerusalem Crema Grey limestone staircase rising through all four floors of the new detached family home, the bespoke 6 metre chandelier catches the eye, its long burnished silver branches and clear glass droplets bouncing sunlight streaming through the tall windows of the galleried landings.
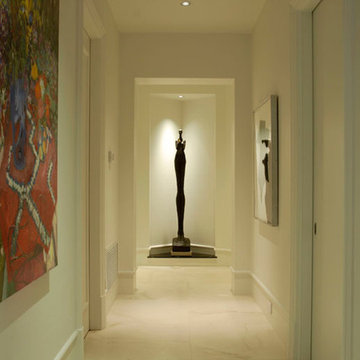
The hallway features a sculpture niche at the far end, specialty MR16 low voltage Halogen lighting, 48x48 French limestone flooring from Haifa Limestone and 10 inch custom base boards with electrical outlets.
広いコンテンポラリースタイルの廊下 (ライムストーンの床) の写真
1
