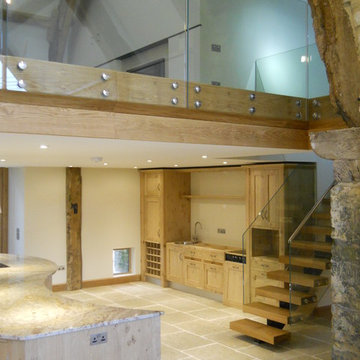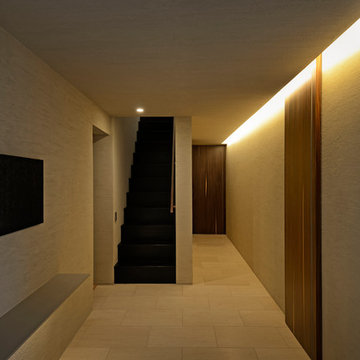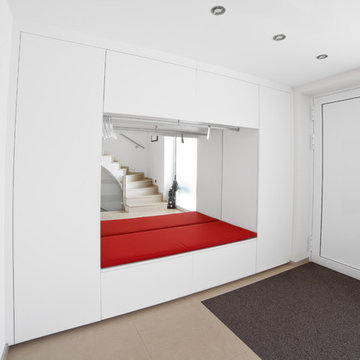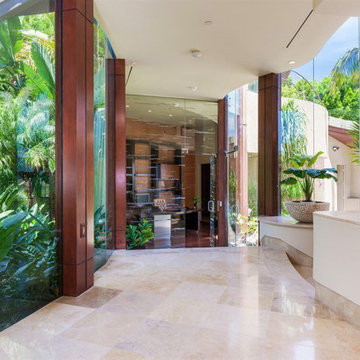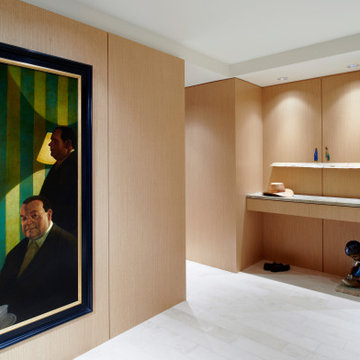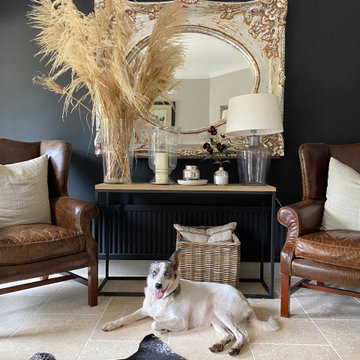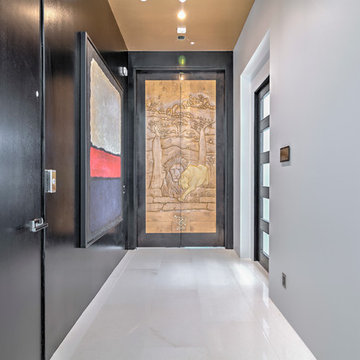コンテンポラリースタイルの廊下 (ライムストーンの床) の写真
絞り込み:
資材コスト
並び替え:今日の人気順
写真 41〜60 枚目(全 226 枚)
1/3
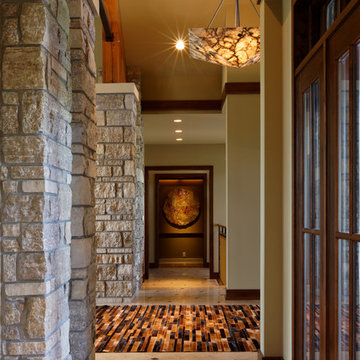
Jeffrey Bebee Photography
オマハにあるラグジュアリーな巨大なコンテンポラリースタイルのおしゃれな廊下 (ベージュの壁、ライムストーンの床) の写真
オマハにあるラグジュアリーな巨大なコンテンポラリースタイルのおしゃれな廊下 (ベージュの壁、ライムストーンの床) の写真
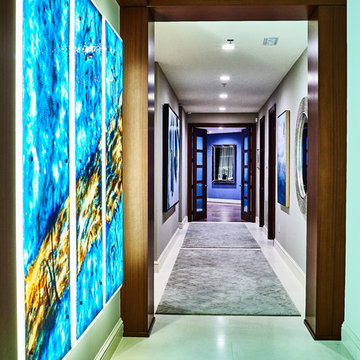
These backlit Israeli handcrafted glass art panels lead to a colorful hallway featuring custom rugs and etched glass Mahogany French doors that open into the master bedroom.
RaRah Photo
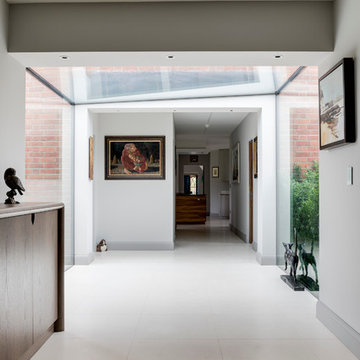
Opera limestone floor tiles in a honed finish from Artisans of Devizes.
ウィルトシャーにあるコンテンポラリースタイルのおしゃれな廊下 (ライムストーンの床) の写真
ウィルトシャーにあるコンテンポラリースタイルのおしゃれな廊下 (ライムストーンの床) の写真
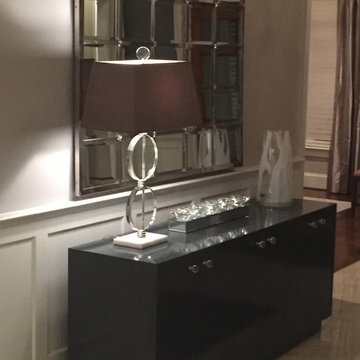
An old console was lacquered with Fine Paints Of Europe. Topped with glass art work and glass votives, this foyer space boasts several shades of gray.
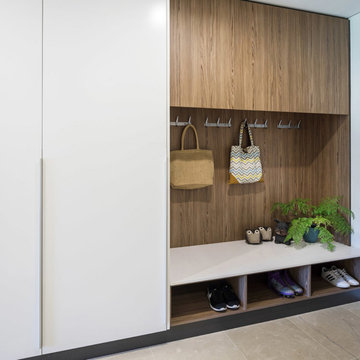
Photos by Michael Conroy, Silverstone Photography
パースにある高級な広いコンテンポラリースタイルのおしゃれな廊下 (ライムストーンの床、ベージュの床) の写真
パースにある高級な広いコンテンポラリースタイルのおしゃれな廊下 (ライムストーンの床、ベージュの床) の写真
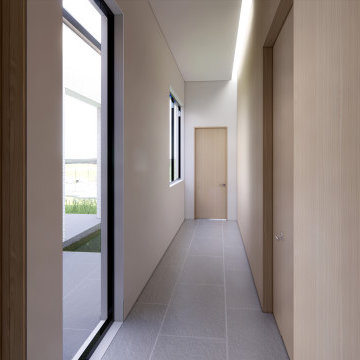
Corridor with one wall paneled in wood and washed by a single slot of light running its entire length.
チャールストンにあるコンテンポラリースタイルのおしゃれな廊下 (白い壁、ライムストーンの床、グレーの床、パネル壁、白い天井) の写真
チャールストンにあるコンテンポラリースタイルのおしゃれな廊下 (白い壁、ライムストーンの床、グレーの床、パネル壁、白い天井) の写真
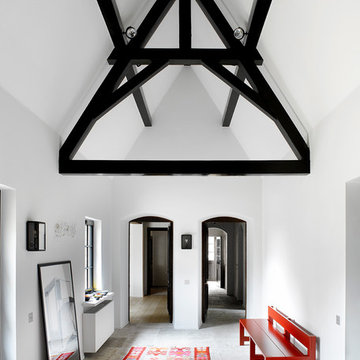
Door de bestaande eiken balken zwart te schilderen heeft de inkomhal een compleet nieuwe uitstraling. De natuurstenen vloer (Piere de Tavel) zorgt voor de nodige tactiliteit ten opzicht van het gladde schilderwerk.
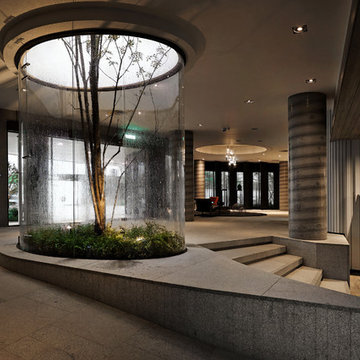
Floor-to-ceiling windows and striking pillars dominate the
lounge area on the ground floor which generously opens
up to the outside. The architect was inspired by the work
of Le Corbusier and thus created a flowing, intermingling
room arrangement. The numerous comfortable seating
possibilities are inviting and communicative: this is where
several people come together or where more discreet
meetings take place. The water landscape outside is refreshing and is part of the ingenious climate concept the
building is based on. Photo: Kuo-Min Lee
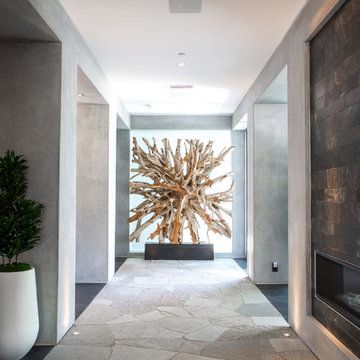
Architecture by Nest Architecture
Photography by Bethany Nauert
ロサンゼルスにある中くらいなコンテンポラリースタイルのおしゃれな廊下 (グレーの壁、ライムストーンの床、グレーの床) の写真
ロサンゼルスにある中くらいなコンテンポラリースタイルのおしゃれな廊下 (グレーの壁、ライムストーンの床、グレーの床) の写真
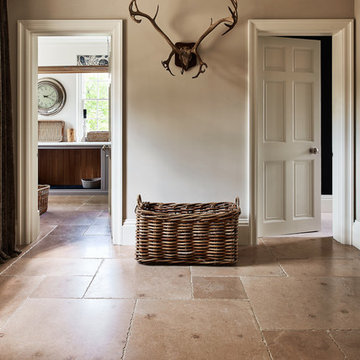
Buscot limestone in a seasoned finish from Artisans of Devizes.
ウィルトシャーにあるコンテンポラリースタイルのおしゃれな廊下 (ライムストーンの床) の写真
ウィルトシャーにあるコンテンポラリースタイルのおしゃれな廊下 (ライムストーンの床) の写真
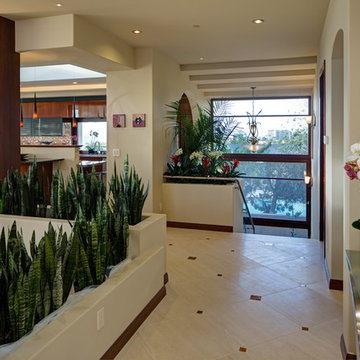
Hall way to kitchen
Photos by Jim Brady
A modern Mediterranean project, panoramic ocean view with Persian architecture and Frank Loyd wright inspiration. Designed based on passive solar design. lots of daylights, cross ventilation in all rooms, pyramid ceiling and pyramid skylights, stone flooring as thermal mass to moderate temperature. use of wind catcher to prevent mold and moisture issues on the basement. Water efficient landscaping was used through out. privacy and shade was provided.energy efficient and comfortable home.
energy star appliance and HVAC. solar panel, solar water heater and instant water heater were used.
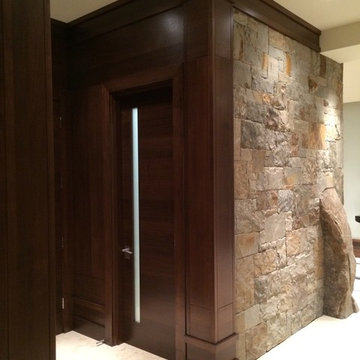
Powder Room Door
ポートランドにあるラグジュアリーな中くらいなコンテンポラリースタイルのおしゃれな廊下 (ベージュの壁、ライムストーンの床、ベージュの床) の写真
ポートランドにあるラグジュアリーな中くらいなコンテンポラリースタイルのおしゃれな廊下 (ベージュの壁、ライムストーンの床、ベージュの床) の写真
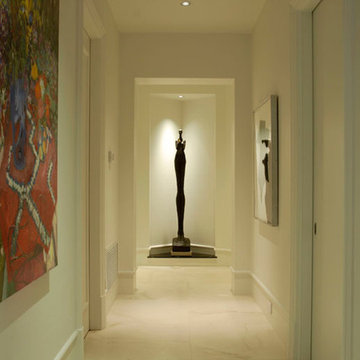
The hallway features a sculpture niche at the far end, specialty MR16 low voltage Halogen lighting, 48x48 French limestone flooring from Haifa Limestone and 10 inch custom base boards with electrical outlets.
コンテンポラリースタイルの廊下 (ライムストーンの床) の写真
3
