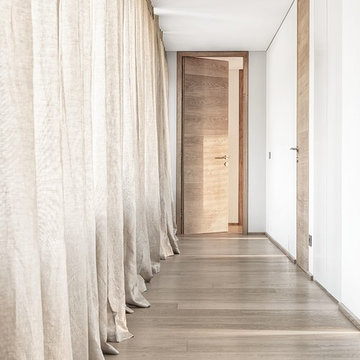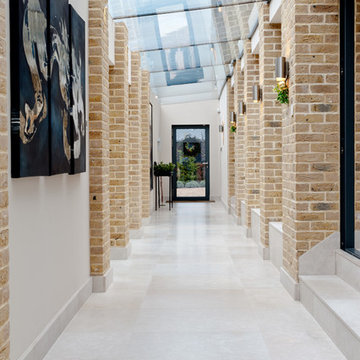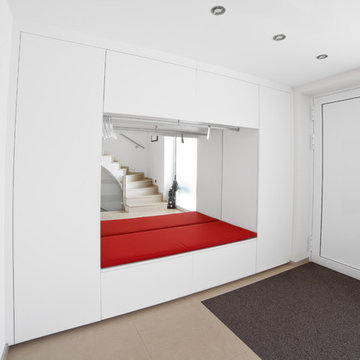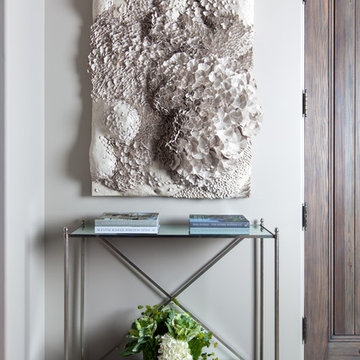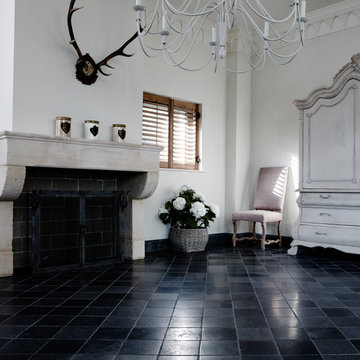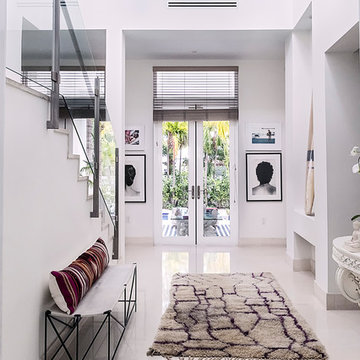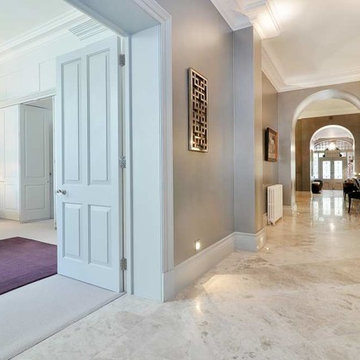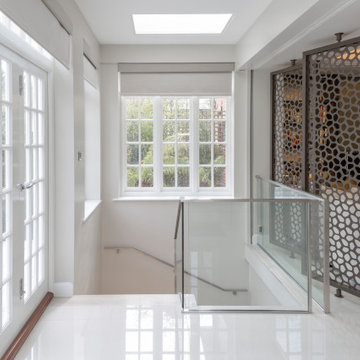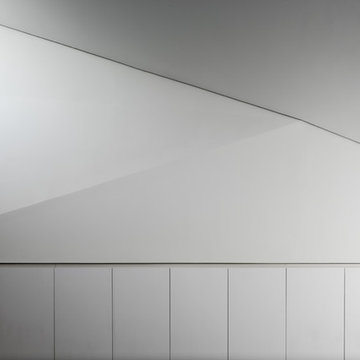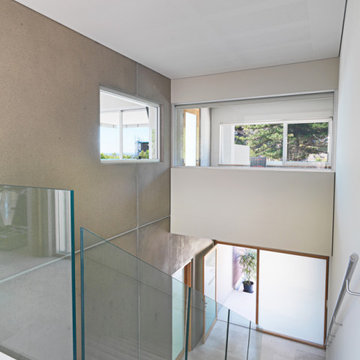白いコンテンポラリースタイルの廊下 (ライムストーンの床) の写真
絞り込み:
資材コスト
並び替え:今日の人気順
写真 1〜20 枚目(全 25 枚)
1/4
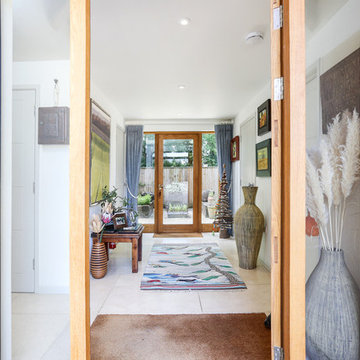
The House:
This Contemporary Cotswold Eco-house emulates South African thatch homes whilst retaining a distinctly vernacular feel to tie it to is locale. The large glazed and canopied gable was designed to connect the first-floor library office space directly to the garden. A reflection pool was used to bounce light into the room and onto the vaulted ceiling in the ground floor family space to produce a light an airy socialising area.
As a keen cook our client wanted to be able to engage with their visitors whilst continuing to prepare food and drinks we therefore centred the kitchen between the open plan spaces, stealing some of the adjacent wing to form a large larder.
With a bespoke kitchen, utility, boot room, office and staircases the external aesthetic was drawn throughout the internal areas to reinforce the connection between the interior environment and the gardens beyond.
Landscaping:
The gardens were designed to produce the wide ranging and varied spaces needed by a modern home.
Next to the driveway is a small zen space with running water and a place to sit and reflect. There is a kitchen garden and store tucked behind the house, before you get to the formal rear gardens where a classic lawn and borders approach was used only broken by the reflection pool that anchors the space. Enclosed with a high drystone wall, patio and Barbeque areas were placed around the house and a section of the garden was segmented off to allow the ground mounted PVT panels to be hidden from view. This also produced a small orchard and chickens area.
Sustainable features including:
GSHP – a bore holed heat pump coupled with PVT to act as a thermal store when sunny.
PVT – heat and electricity generating panels to minimise running costs.
Sustainable materials and a local supply chain.
Waste minimisation in design.
High insulation levels (low U and Y values)
Highly efficient appliances
Bio-diversifying landscaping.
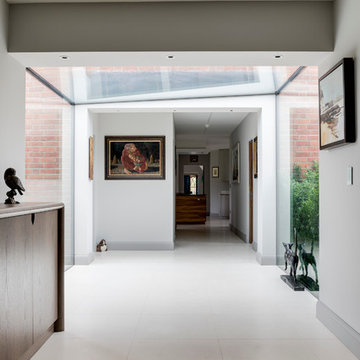
Opera limestone floor tiles in a honed finish from Artisans of Devizes.
ウィルトシャーにあるコンテンポラリースタイルのおしゃれな廊下 (ライムストーンの床) の写真
ウィルトシャーにあるコンテンポラリースタイルのおしゃれな廊下 (ライムストーンの床) の写真
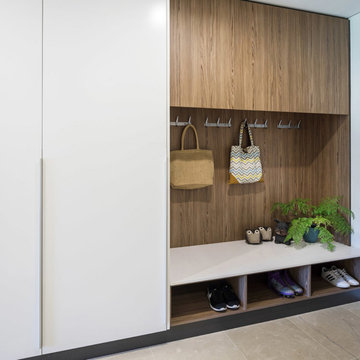
Photos by Michael Conroy, Silverstone Photography
パースにある高級な広いコンテンポラリースタイルのおしゃれな廊下 (ライムストーンの床、ベージュの床) の写真
パースにある高級な広いコンテンポラリースタイルのおしゃれな廊下 (ライムストーンの床、ベージュの床) の写真
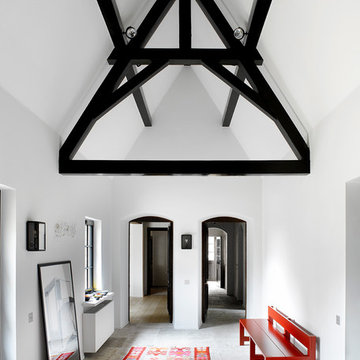
Door de bestaande eiken balken zwart te schilderen heeft de inkomhal een compleet nieuwe uitstraling. De natuurstenen vloer (Piere de Tavel) zorgt voor de nodige tactiliteit ten opzicht van het gladde schilderwerk.
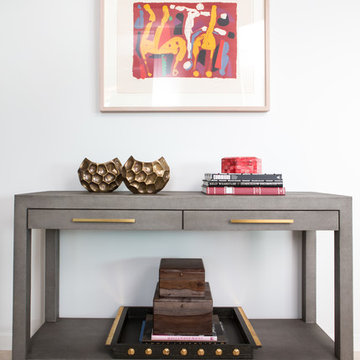
The hallway houses a gray shagreen entry table with a mid-century painting above. The brass accents pick up on the lucite and brass coffee table found in the living room.
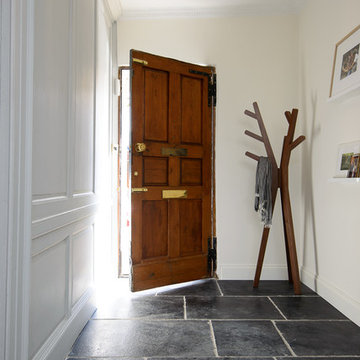
This stunning entrance to a local Georgian property has been laid with our Brushed Charcoal Limestone. The chunky, flagstone tiles were chosen to keep with the age of the property, but lend a more contemporary feel from the more consistent black tones.
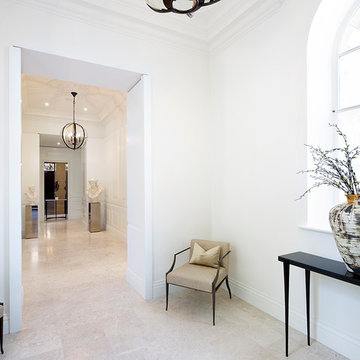
Project Sinatra, multi-apartment development in Mayfair, restored Georgian features with a modern twist. Interiors by 1508 London. Hallway with repeating furniture to create a coherent feel throughout the property.
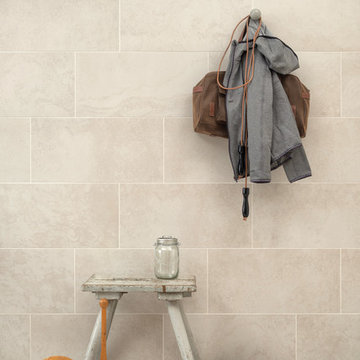
Wandfliesen: MINERAL SPRING nature white
Bodenfliesen: MINERAL SPRING nature white
Die feine, organische Zeichnung von crosscut, also entgegen der Maserung geschnittenen Steinen, bestimmt das detailreiche, elegante Design des Wand-
und Bodenkonzepts.
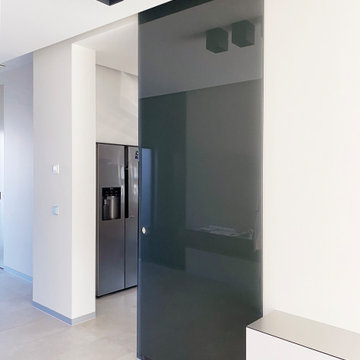
Glasschiebetür raumhoch mit verdeckter Aufhängung,
Rauchglas schwarz
フランクフルトにある高級な広いコンテンポラリースタイルのおしゃれな廊下 (グレーの壁、ライムストーンの床、ベージュの床) の写真
フランクフルトにある高級な広いコンテンポラリースタイルのおしゃれな廊下 (グレーの壁、ライムストーンの床、ベージュの床) の写真
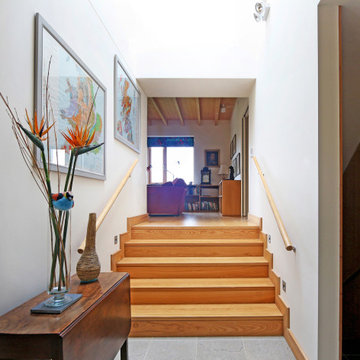
An award winning timber clad newbuild house built to Passivhaus standards in a rural location in the Suffolk countryside.
デヴォンにある高級な広いコンテンポラリースタイルのおしゃれな廊下 (白い壁、ライムストーンの床、グレーの床、三角天井、パネル壁) の写真
デヴォンにある高級な広いコンテンポラリースタイルのおしゃれな廊下 (白い壁、ライムストーンの床、グレーの床、三角天井、パネル壁) の写真
白いコンテンポラリースタイルの廊下 (ライムストーンの床) の写真
1
