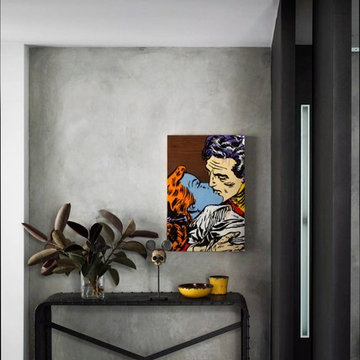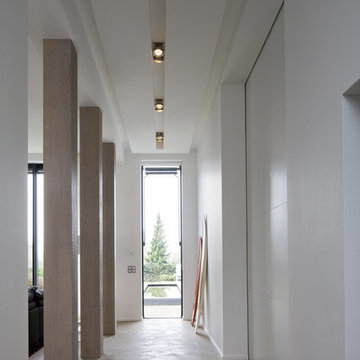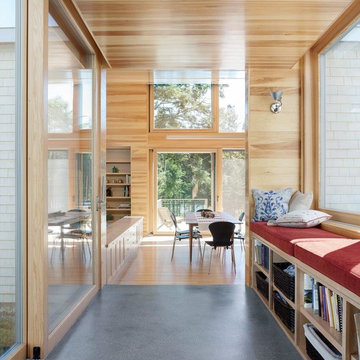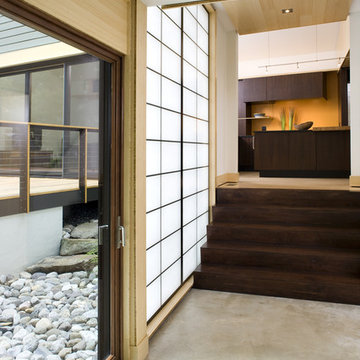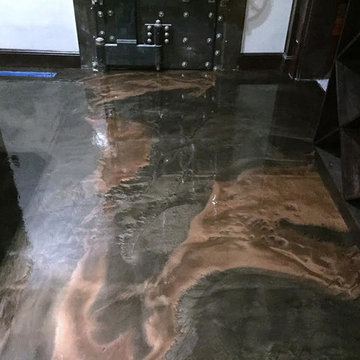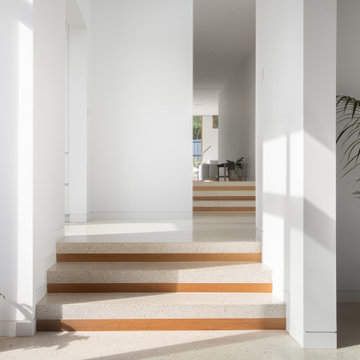コンテンポラリースタイルの廊下 (コンクリートの床、ラミネートの床) の写真
絞り込み:
資材コスト
並び替え:今日の人気順
写真 121〜140 枚目(全 1,459 枚)
1/4
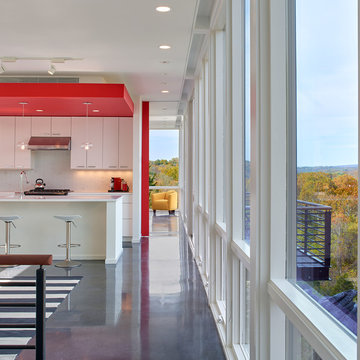
Hallway to master bedroom.
Anice Hoachlander, Hoachlander Davis Photography LLC
ワシントンD.C.にある小さなコンテンポラリースタイルのおしゃれな廊下 (コンクリートの床、白い壁) の写真
ワシントンD.C.にある小さなコンテンポラリースタイルのおしゃれな廊下 (コンクリートの床、白い壁) の写真
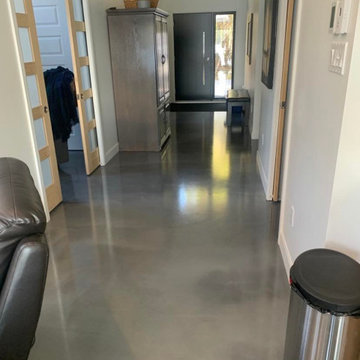
Bois, béton et couleur neutre... Connaissez-vous l'expression Less is More ?
Cet espace la résume très bien, des matériaux nobles de qualité qui font toute la beauté du décor. Et un prime un jolie plancher d'époxy couleur Light Silver avec un enduit de protection au fini mat !
-----------------------------------
Wood, concrete and neutral color... Do you know the expression Less is More?
This space sums it up very well, noble materials of quality that make all the beauty of the decor. And as a bonus, a beautiful epoxy floor in Light Silver with a protective coating in a matte finish!
Basement entries don't have to be boring! Check out this open and spacious entry with enough space to kick your shoes off, park your mountain bike, or dry your dog off after a long walk. Worried about moisture? We have you covered - flooring by Torly's is waterproof!
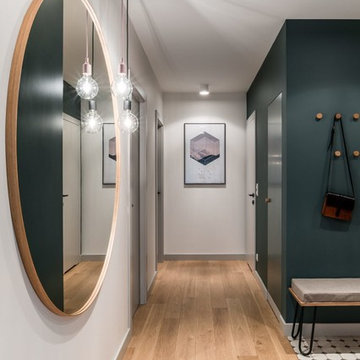
Cet appartement haussmannien, situé dans le 17 ème arrondissement de Paris a été entièrement repensé et refait à neuf. A la demande des propriétaires, les espaces ont été ouverts sur le couloir permettant une circulation fluide et cachée. La salle de bain et la cuisine a été entièrement rénovées : un style contemporain pour contre balancer le style haussmannien de l’appartement. Dans les pièces à vivre la couleur bleue a été la ligne de conduite de l’ambiance et de la décoration. Une coque douce relevée par des bleus plus profonds comme sur le tapis. L’ensemble du mobilier a été pensé ensemble pour garder une cohérence.
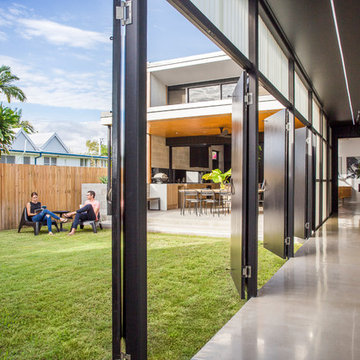
Product: Grey Block by Austral Masonry
シドニーにあるコンテンポラリースタイルのおしゃれな廊下 (コンクリートの床、グレーの床) の写真
シドニーにあるコンテンポラリースタイルのおしゃれな廊下 (コンクリートの床、グレーの床) の写真
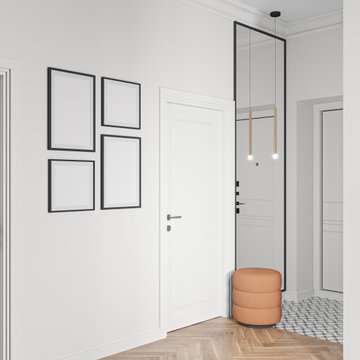
他の地域にあるお手頃価格の中くらいなコンテンポラリースタイルのおしゃれな廊下 (白い壁、ラミネートの床、ベージュの床、折り上げ天井、壁紙) の写真
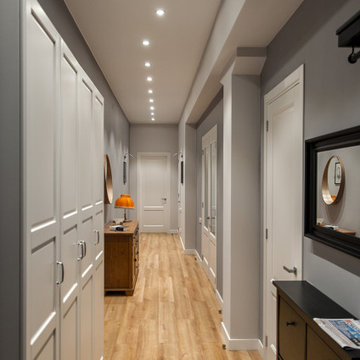
Дизайн проект квартиры на Невском проспекте.
サンクトペテルブルクにあるお手頃価格の中くらいなコンテンポラリースタイルのおしゃれな廊下 (グレーの壁、ラミネートの床、黄色い床) の写真
サンクトペテルブルクにあるお手頃価格の中くらいなコンテンポラリースタイルのおしゃれな廊下 (グレーの壁、ラミネートの床、黄色い床) の写真
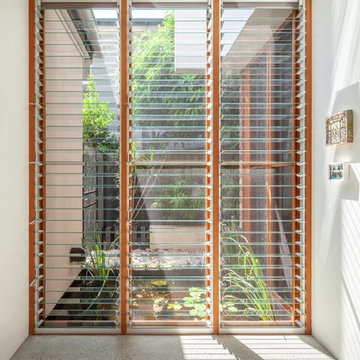
The full height and full width timber framed glass louvre window to the eastern fish pond encourage cooling breezes to flow through the home. The fish pond helps to cool the breeze whilst reflecting natural light deep into the space. The polished concrete floor is thermally massive and acts as a heat sink, collecting warmth from the sun during the day, and releasing it at night. Polished concrete is also a low maintenance finish and extremely hard wearing.
David O'Sullivan Photography
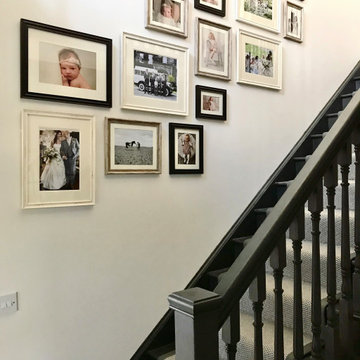
Hallway design using existing pine staircase which was painted Farraw and Ball ‘Off Black’ and covered with a leather trimmed steel grey runner. The walls are painted Farrow and Ball ‘Strong white’ and a faux fireplace was installed, the fire surround was painted ‘ Cornforth white’ and tiled with an off white brick tile in a herringbone pattern. The lights chosen are off white fisherman’s lights. The wall leading up the stairs features a gallery wall.
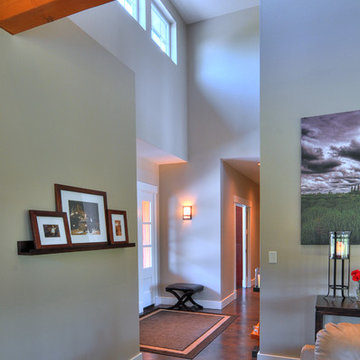
View of entry way from Great Room showing clerestory windows in dormer above entryway as well as getting a preview of the exposed fir beams that are throughout the living areas of the home.
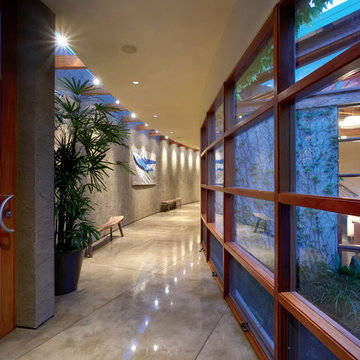
A beautiful and modern glass hallway is open to nature.
オレンジカウンティにあるコンテンポラリースタイルのおしゃれな廊下 (コンクリートの床) の写真
オレンジカウンティにあるコンテンポラリースタイルのおしゃれな廊下 (コンクリートの床) の写真
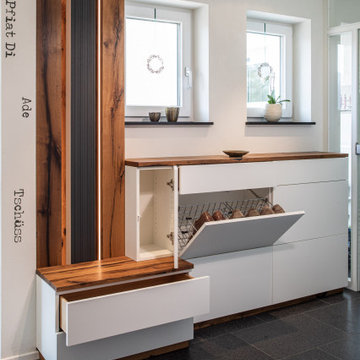
Flurmöbel als Tausendsassa...
Vier Möbelklappen für 30 Paar Schuhe, zwei Schubladen für die üblichen Utensilien, kleines Türchen zum Versteck von Technik, Sitzfläche zum Schuhe anziehen mit zwei zusätzlichen Stauraumschubladen und eine "Eiche-Altholz-Heizkörperverkleidung" mit indirekter Beleuchtung für den Design-Heizkörper - was will man mehr??? Einfach ein Alleskönner!
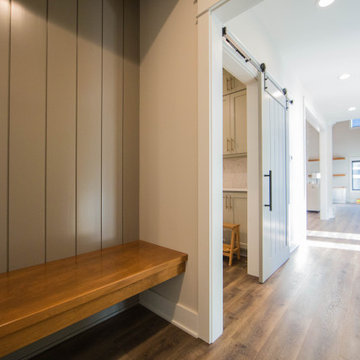
The hall coming from the home's garage is wider than is traditional and features a custom entry bench built-in.
インディアナポリスにある高級な広いコンテンポラリースタイルのおしゃれな廊下 (ベージュの壁、ラミネートの床、茶色い床) の写真
インディアナポリスにある高級な広いコンテンポラリースタイルのおしゃれな廊下 (ベージュの壁、ラミネートの床、茶色い床) の写真
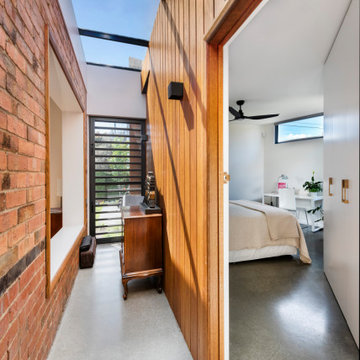
glass ceiling, timber clad wall
メルボルンにある中くらいなコンテンポラリースタイルのおしゃれな廊下 (茶色い壁、コンクリートの床、グレーの床) の写真
メルボルンにある中くらいなコンテンポラリースタイルのおしゃれな廊下 (茶色い壁、コンクリートの床、グレーの床) の写真
コンテンポラリースタイルの廊下 (コンクリートの床、ラミネートの床) の写真
7
