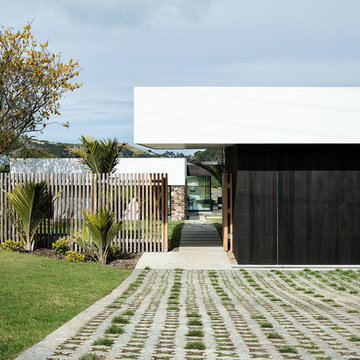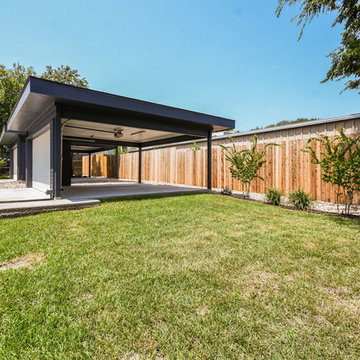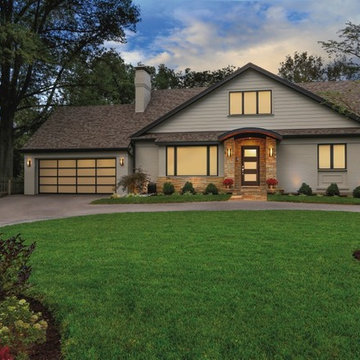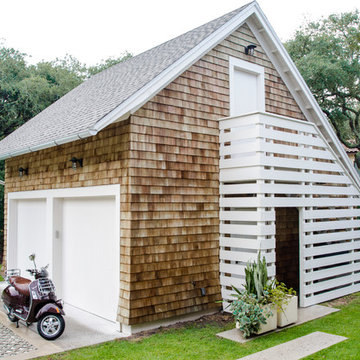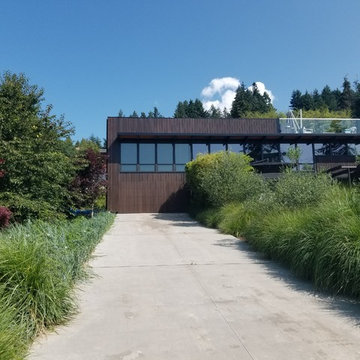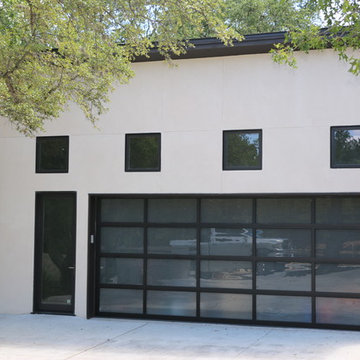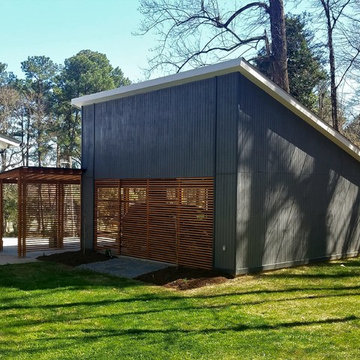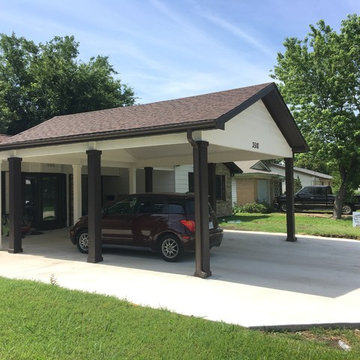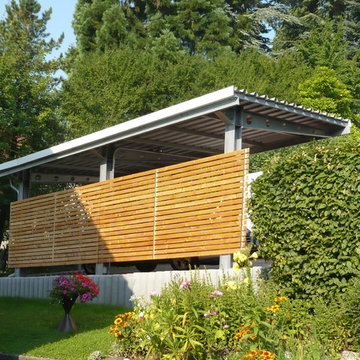緑色のコンテンポラリースタイルのガレージの写真
絞り込み:
資材コスト
並び替え:今日の人気順
写真 81〜100 枚目(全 594 枚)
1/3
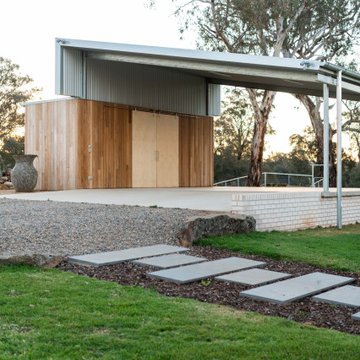
A new house in Wombat, near Young in regional NSW, utilises a simple linear plan to respond to the site. Facing due north and using a palette of robust, economical materials, the building is carefully assembled to accommodate a young family. Modest in size and budget, this building celebrates its place and the horizontality of the landscape.
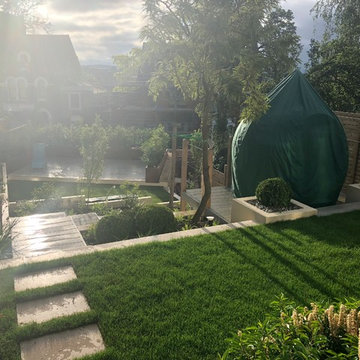
the garden was completely re-landscaped with new fencing planting and a sunked trampolene. This is the completed garden down to the new seating area deck on the studio.
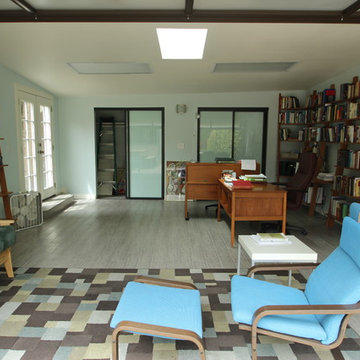
Garage and patio remodeling, turning a 2 car garage and a driveway into an amazing retreat in Los Angeles
ロサンゼルスにあるお手頃価格の中くらいなコンテンポラリースタイルのおしゃれなガレージ作業場 (2台用) の写真
ロサンゼルスにあるお手頃価格の中くらいなコンテンポラリースタイルのおしゃれなガレージ作業場 (2台用) の写真
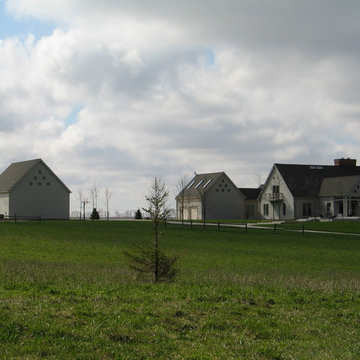
The new detached garage/game room design perfectly compliments the other detached garage and main house.
シカゴにある広いコンテンポラリースタイルのおしゃれなガレージ (3台用) の写真
シカゴにある広いコンテンポラリースタイルのおしゃれなガレージ (3台用) の写真
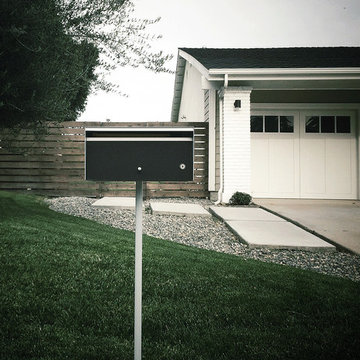
A modern rectangular mailbox at the front exterior offers a glimpse into the contemporary addition and transformation at the rear of the home.
オレンジカウンティにある広いコンテンポラリースタイルのおしゃれなガレージ (2台用) の写真
オレンジカウンティにある広いコンテンポラリースタイルのおしゃれなガレージ (2台用) の写真
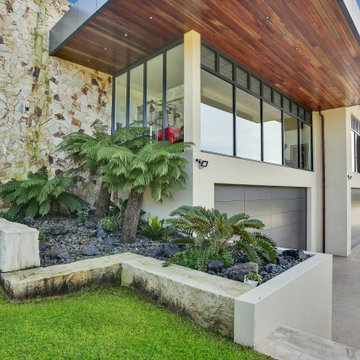
We were commissioned to create a contemporary single-storey dwelling with four bedrooms, three main living spaces, gym and enough car spaces for up to 8 vehicles/workshop.
Due to the slope of the land the 8 vehicle garage/workshop was placed in a basement level which also contained a bathroom and internal lift shaft for transporting groceries and luggage.
The owners had a lovely northerly aspect to the front of home and their preference was to have warm bedrooms in winter and cooler living spaces in summer. So the bedrooms were placed at the front of the house being true north and the livings areas in the southern space. All living spaces have east and west glazing to achieve some sun in winter.
Being on a 3 acre parcel of land and being surrounded by acreage properties, the rear of the home had magical vista views especially to the east and across the pastured fields and it was imperative to take in these wonderful views and outlook.
We were very fortunate the owners provided complete freedom in the design, including the exterior finish. We had previously worked with the owners on their first home in Dural which gave them complete trust in our design ability to take this home. They also hired the services of a interior designer to complete the internal spaces selection of lighting and furniture.
The owners were truly a pleasure to design for, they knew exactly what they wanted and made my design process very smooth. Hornsby Council approved the application within 8 weeks with no neighbor objections. The project manager was as passionate about the outcome as I was and made the building process uncomplicated and headache free.
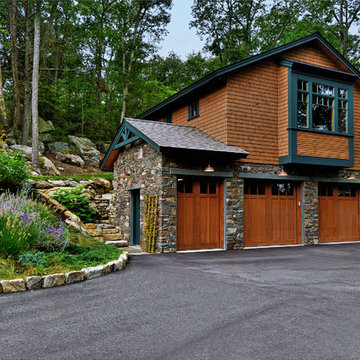
Designed by Evolve Design Group, http://www.evolvedesigngroup.net/ Photo by Jim Fuhrmann, http://www.jimfuhrmann.com/photography.html
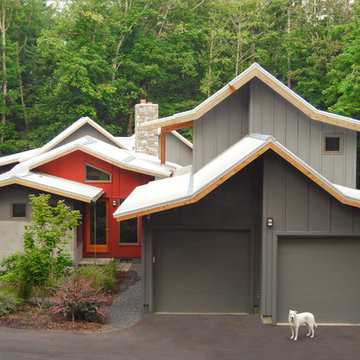
Side elevation of the Gracehaus in Portland, Oregon by Integrate Architecture & Planning
ポートランドにある中くらいなコンテンポラリースタイルのおしゃれなガレージ (2台用) の写真
ポートランドにある中くらいなコンテンポラリースタイルのおしゃれなガレージ (2台用) の写真
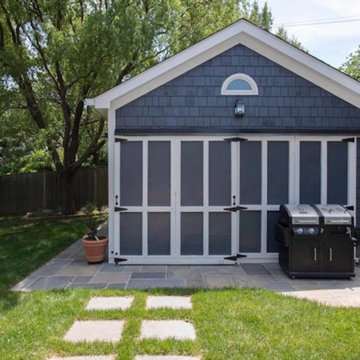
Impact was fortunate to be engaged by a dynamic couple that asked us to rebuild a dilapidated garage and turn it into an all purpose entertainment room with kitchenette. The project features over-sized, full length accordion doors and exposed rafters. The build transforms the property by shifting the soul of the home from inside to the outdoors. What was once the home’s weakness is now a beautiful strength.
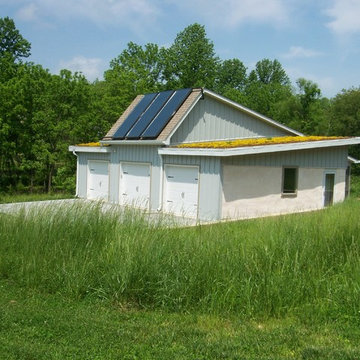
Green roofs have many benefits—very low roof temperatures (making for significantly lower indoor temperatures), very low maintenance, habitat for wildlife, water absorption to stop storm water runoff (no gutter is required), and year-round color — this sedum roof turns a beautiful bright red in the winter.
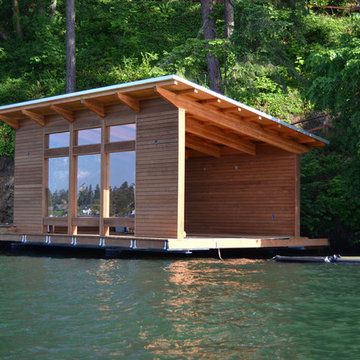
Lake Oswego boathouse in Lake Oswego, Oregon by Integrate Architecture & Planning, p.c.
ポートランドにある小さなコンテンポラリースタイルのおしゃれなボートハウス (1台用) の写真
ポートランドにある小さなコンテンポラリースタイルのおしゃれなボートハウス (1台用) の写真
緑色のコンテンポラリースタイルのガレージの写真
5
