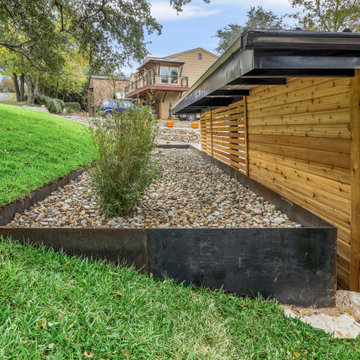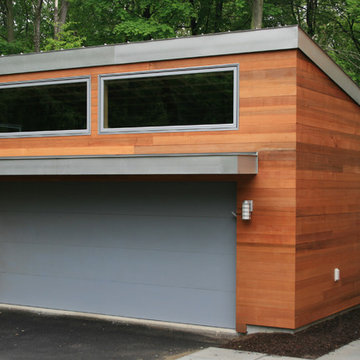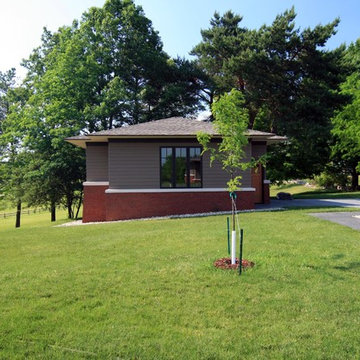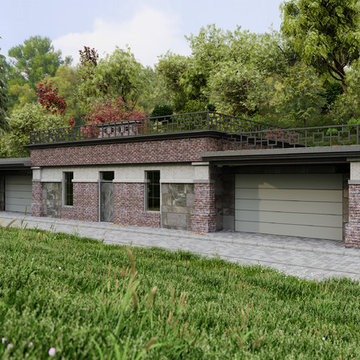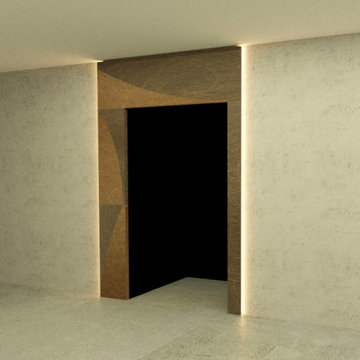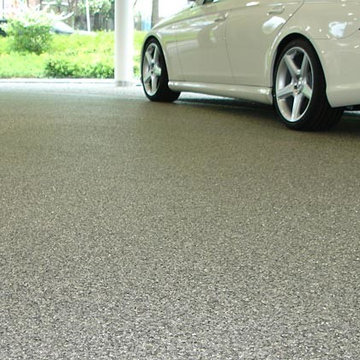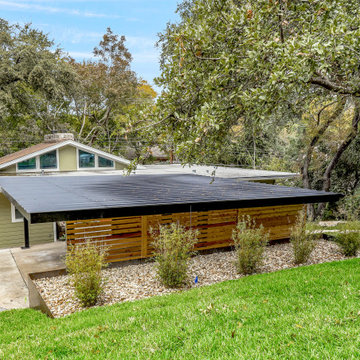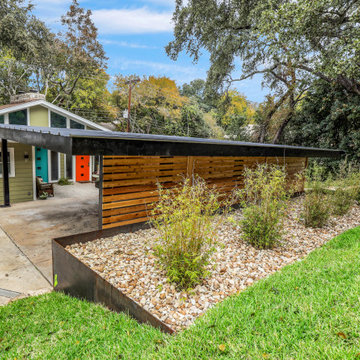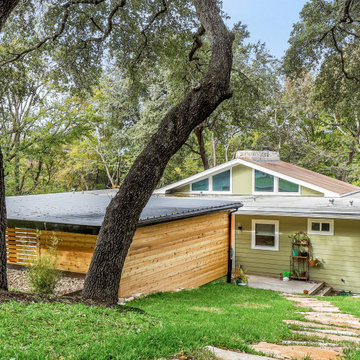ラグジュアリーな緑色のコンテンポラリースタイルのガレージの写真
絞り込み:
資材コスト
並び替え:今日の人気順
写真 1〜20 枚目(全 24 枚)
1/4
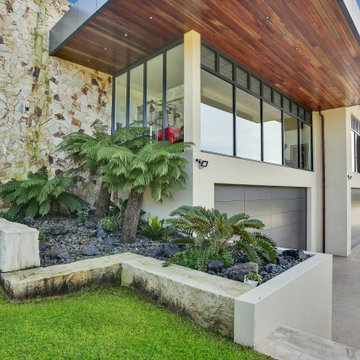
We were commissioned to create a contemporary single-storey dwelling with four bedrooms, three main living spaces, gym and enough car spaces for up to 8 vehicles/workshop.
Due to the slope of the land the 8 vehicle garage/workshop was placed in a basement level which also contained a bathroom and internal lift shaft for transporting groceries and luggage.
The owners had a lovely northerly aspect to the front of home and their preference was to have warm bedrooms in winter and cooler living spaces in summer. So the bedrooms were placed at the front of the house being true north and the livings areas in the southern space. All living spaces have east and west glazing to achieve some sun in winter.
Being on a 3 acre parcel of land and being surrounded by acreage properties, the rear of the home had magical vista views especially to the east and across the pastured fields and it was imperative to take in these wonderful views and outlook.
We were very fortunate the owners provided complete freedom in the design, including the exterior finish. We had previously worked with the owners on their first home in Dural which gave them complete trust in our design ability to take this home. They also hired the services of a interior designer to complete the internal spaces selection of lighting and furniture.
The owners were truly a pleasure to design for, they knew exactly what they wanted and made my design process very smooth. Hornsby Council approved the application within 8 weeks with no neighbor objections. The project manager was as passionate about the outcome as I was and made the building process uncomplicated and headache free.
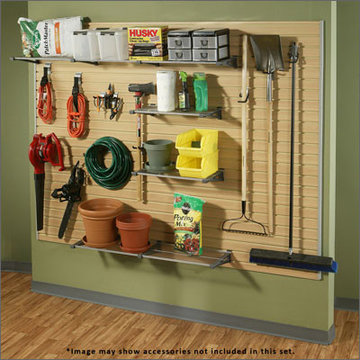
Maple panel with various hooks and shelves for storing all your lawn and garden equipment and much more.
ソルトレイクシティにあるラグジュアリーな広いコンテンポラリースタイルのおしゃれなガレージの写真
ソルトレイクシティにあるラグジュアリーな広いコンテンポラリースタイルのおしゃれなガレージの写真
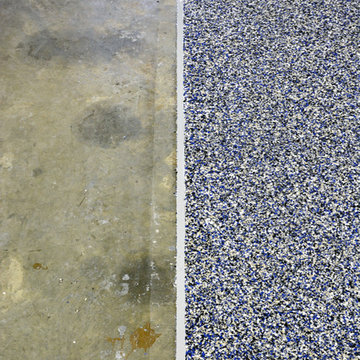
Project video: https://www.youtube.com/watch?v=s2CA6iB-wiI
Construction time-lapse video: https://www.youtube.com/watch?v=Ax702eCgzNw
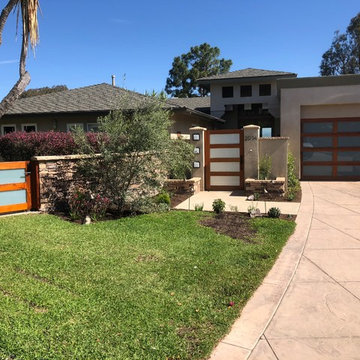
Full view garage door with african mahogany stile and rail construction. White laminated glass panels. Gates built to match the garage door. Garage door height is 7ft 6 in. Sunwood Doors was able to build the custom sized garage door so the lumber is uniformly sized. We also build the horizontal rails at 3" so the steel struts do not show though the glass. A great design by the homeowner, builder and architect! Executed by Sunwood Doors. A+ on curb appeal.
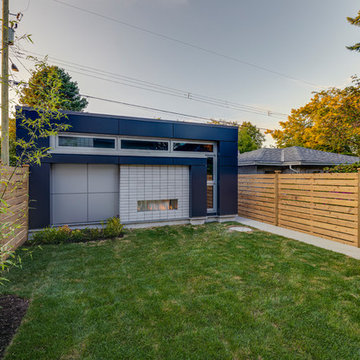
Unique 2 car garage with a roll-up, aluminum garage door and a beautiful outdoor gas fireplace that faces into the courtyard for outdoor living.
バンクーバーにあるラグジュアリーな中くらいなコンテンポラリースタイルのおしゃれなガレージ (2台用) の写真
バンクーバーにあるラグジュアリーな中くらいなコンテンポラリースタイルのおしゃれなガレージ (2台用) の写真
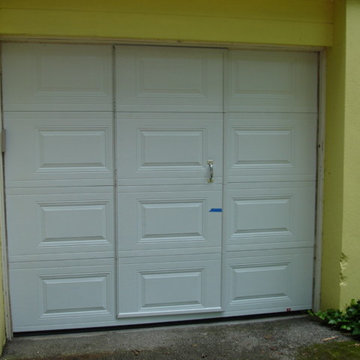
Installation of a Pass-Through door on overhead steel insulated garage door that provide the customer use the door as a regular door or an overhead garage door.
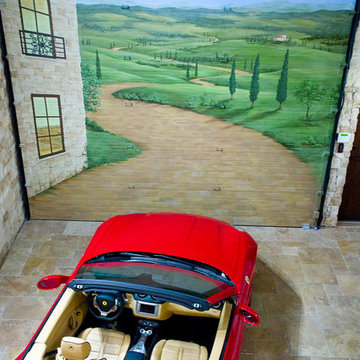
This project was built in a metal garage. Our client wanted a cool place to park his cars. We took the idea and ran with it. We created a lower area to park his cars with the old Italy feel, then moving into the loft we transitioned to a contemporary Italy. This project was lots of fun!
Design by: Mont Hartman
Photos by: Ralph Scobey
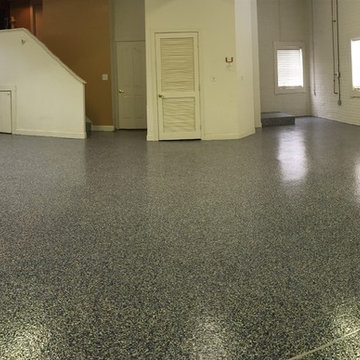
Project video: https://www.youtube.com/watch?v=s2CA6iB-wiI
Construction time-lapse video: https://www.youtube.com/watch?v=Ax702eCgzNw
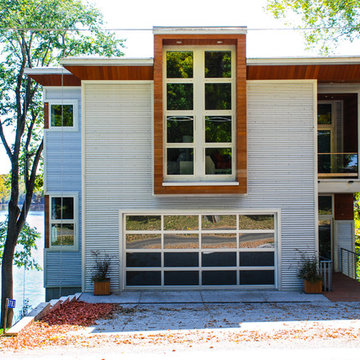
シーダーラピッズにあるラグジュアリーな中くらいなコンテンポラリースタイルのおしゃれなガレージ (2台用) の写真
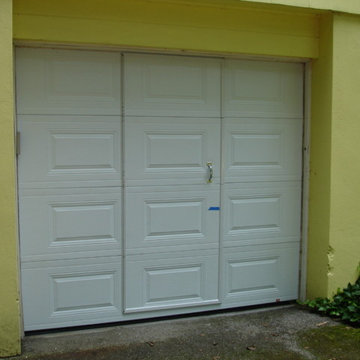
Installation of a Pass-Through door on overhead steel insulated garage door that provide the customer use the door as a regular door or an overhead garage door.
ラグジュアリーな緑色のコンテンポラリースタイルのガレージの写真
1
