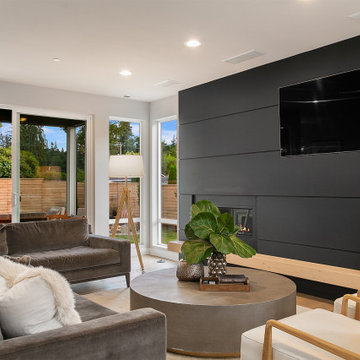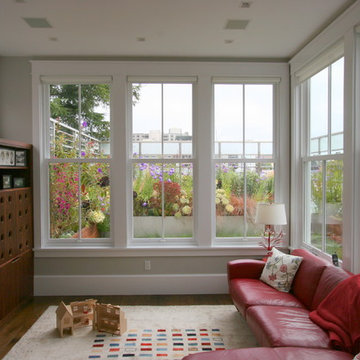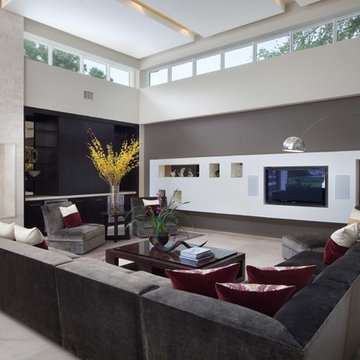コンテンポラリースタイルのファミリールーム (埋込式メディアウォール、内蔵型テレビ) の写真
絞り込み:
資材コスト
並び替え:今日の人気順
写真 61〜80 枚目(全 4,630 枚)
1/4

La sala da pranzo, tra la cucina e il salotto è anche il primo ambiente che si vede entrando in casa. Un grande tavolo con piano in vetro che riflette la luce e il paesaggio esterno con lampada a sospensione di Vibia.
Un mobile libreria separa fisicamente come un filtro con la zona salotto dove c'è un grande divano ad L e un sistema di proiezione video e audio.
I colori come nel resto della casa giocano con i toni del grigio e elemento naturale del legno,
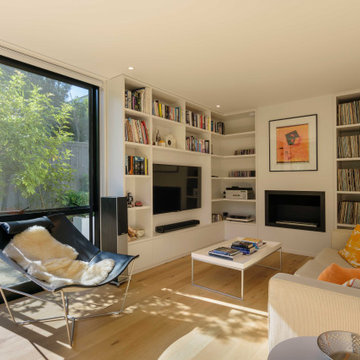
Beautiful second sitting room / library / music room was created for the clients.
オークランドにある中くらいなコンテンポラリースタイルのおしゃれな独立型ファミリールーム (ライブラリー、白い壁、淡色無垢フローリング、埋込式メディアウォール) の写真
オークランドにある中くらいなコンテンポラリースタイルのおしゃれな独立型ファミリールーム (ライブラリー、白い壁、淡色無垢フローリング、埋込式メディアウォール) の写真

© Paolo Fusco per Eleonora Guglielmi Architetto
ローマにあるコンテンポラリースタイルのおしゃれな独立型ファミリールーム (白い壁、無垢フローリング、埋込式メディアウォール、茶色い床) の写真
ローマにあるコンテンポラリースタイルのおしゃれな独立型ファミリールーム (白い壁、無垢フローリング、埋込式メディアウォール、茶色い床) の写真

オレンジカウンティにある高級な中くらいなコンテンポラリースタイルのおしゃれなオープンリビング (グレーの壁、濃色無垢フローリング、コーナー設置型暖炉、タイルの暖炉まわり、埋込式メディアウォール、茶色い床) の写真

This new house is located in a quiet residential neighborhood developed in the 1920’s, that is in transition, with new larger homes replacing the original modest-sized homes. The house is designed to be harmonious with its traditional neighbors, with divided lite windows, and hip roofs. The roofline of the shingled house steps down with the sloping property, keeping the house in scale with the neighborhood. The interior of the great room is oriented around a massive double-sided chimney, and opens to the south to an outdoor stone terrace and garden. Photo by: Nat Rea Photography

Wood vaulted ceilings, walnut accents, concrete divider wall, glass stair railings, vibia pendant light, Custom TV built-ins, steel finish on fireplace wall, custom concrete fireplace mantel, concrete tile floors, walnut doors, black accents, wool area rug,

Removed old brick fireplace and surrounding cabinets. Centered the extended wall to relocate and recess the T.V and added a new fireplace insert with remote controls. Freestanding chests along with lamps and elongated mirrors complete the new, fresh contemporary look.
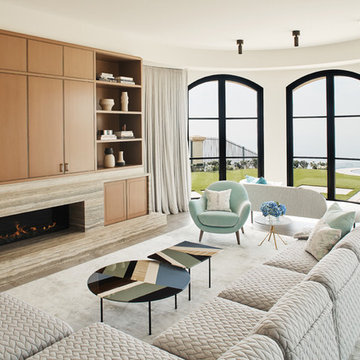
"Dramatically positioned along Pelican Crest's prized front row, this Newport Coast House presents a refreshing modern aesthetic rarely available in the community. A comprehensive $6M renovation completed in December 2017 appointed the home with an assortment of sophisticated design elements, including white oak & travertine flooring, light fixtures & chandeliers by Apparatus & Ladies & Gentlemen, & SubZero appliances throughout. The home's unique orientation offers the region's best view perspective, encompassing the ocean, Catalina Island, Harbor, city lights, Palos Verdes, Pelican Hill Golf Course, & crashing waves. The eminently liveable floorplan spans 3 levels and is host to 5 bedroom suites, open social spaces, home office (possible 6th bedroom) with views & balcony, temperature-controlled wine and cigar room, home spa with heated floors, a steam room, and quick-fill tub, home gym, & chic master suite with frameless, stand-alone shower, his & hers closets, & sprawling ocean views. The rear yard is an entertainer's paradise with infinity-edge pool & spa, fireplace, built-in BBQ, putting green, lawn, and covered outdoor dining area. An 8-car subterranean garage & fully integrated Savant system complete this one of-a-kind residence. Residents of Pelican Crest enjoy 24/7 guard-gated patrolled security, swim, tennis & playground amenities of the Newport Coast Community Center & close proximity to the pristine beaches, world-class shopping & dining, & John Wayne Airport." via Cain Group / Pacific Sotheby's International Realty
Photo: Sam Frost
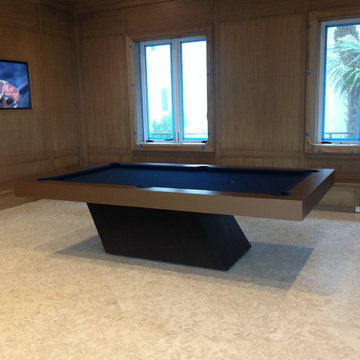
Scott R. Tilbury
Stainless Steel Pool Table by Mitchell Pool Tables
Modern Pool Tables
Contemporary Pool Tables
Pool Tables
Billiard Tables
Chrome Pool Tables
Cantilever Pool Table
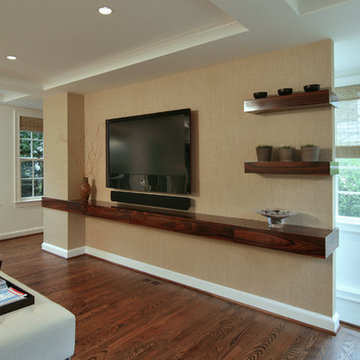
Custom Wall Unit in Iron Wood
ワシントンD.C.にある広いコンテンポラリースタイルのおしゃれなファミリールーム (ベージュの壁、無垢フローリング、埋込式メディアウォール) の写真
ワシントンD.C.にある広いコンテンポラリースタイルのおしゃれなファミリールーム (ベージュの壁、無垢フローリング、埋込式メディアウォール) の写真
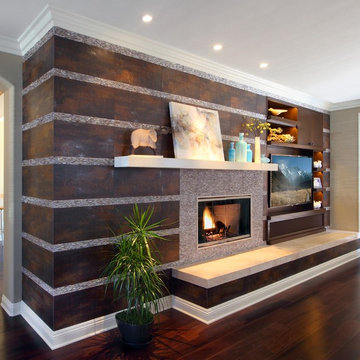
A contrast of rustic, patinaed, glazed porcelain tiles against delicate, mother-of-pearl fin tiles create a dramatic focal wall.
オレンジカウンティにある高級な広いコンテンポラリースタイルのおしゃれなオープンリビング (ベージュの壁、濃色無垢フローリング、標準型暖炉、タイルの暖炉まわり、埋込式メディアウォール) の写真
オレンジカウンティにある高級な広いコンテンポラリースタイルのおしゃれなオープンリビング (ベージュの壁、濃色無垢フローリング、標準型暖炉、タイルの暖炉まわり、埋込式メディアウォール) の写真
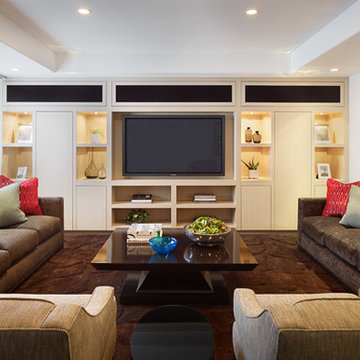
Photo by Eric Staudenmaier
オレンジカウンティにある高級な中くらいなコンテンポラリースタイルのおしゃれな独立型ファミリールーム (白い壁、濃色無垢フローリング、埋込式メディアウォール、茶色い床) の写真
オレンジカウンティにある高級な中くらいなコンテンポラリースタイルのおしゃれな独立型ファミリールーム (白い壁、濃色無垢フローリング、埋込式メディアウォール、茶色い床) の写真
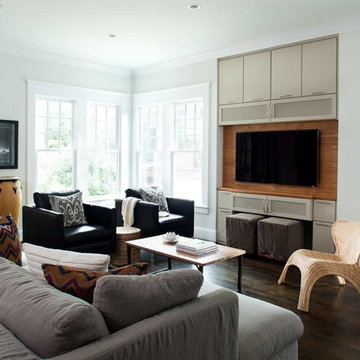
Jeff Herr
アトランタにある中くらいなコンテンポラリースタイルのおしゃれなオープンリビング (濃色無垢フローリング、グレーの壁、埋込式メディアウォール) の写真
アトランタにある中くらいなコンテンポラリースタイルのおしゃれなオープンリビング (濃色無垢フローリング、グレーの壁、埋込式メディアウォール) の写真

Wall mount fireplace, travertin surround, tv wall, privacy-filmed windows, bookshelves builtin
サンフランシスコにあるコンテンポラリースタイルのおしゃれなファミリールーム (白い壁、標準型暖炉、石材の暖炉まわり、内蔵型テレビ) の写真
サンフランシスコにあるコンテンポラリースタイルのおしゃれなファミリールーム (白い壁、標準型暖炉、石材の暖炉まわり、内蔵型テレビ) の写真
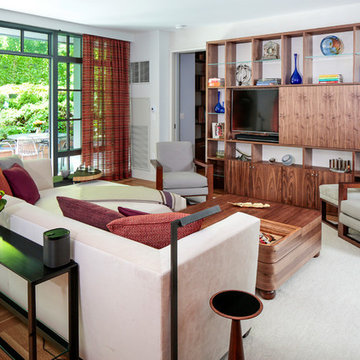
A large 2 bedroom, 2.5 bath home in New York City’s High Line area exhibits artisanal, custom furnishings throughout, creating a Mid-Century Modern look to the space. Also inspired by nature, we incorporated warm sunset hues of orange, burgundy, and red throughout the living area and tranquil blue, navy, and gray in the bedrooms. Stunning woodwork, unique artwork, and exquisite lighting can be found throughout this home, making every detail in this home add a special and customized look.
Project Location: New York City. Project designed by interior design firm, Betty Wasserman Art & Interiors. From their Chelsea base, they serve clients in Manhattan and throughout New York City, as well as across the tri-state area and in The Hamptons.
For more about Betty Wasserman, click here: https://www.bettywasserman.com/
To learn more about this project, click here: https://www.bettywasserman.com/spaces/simply-high-line/
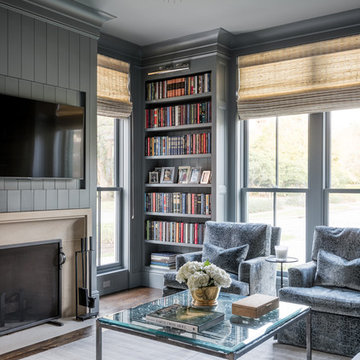
ヒューストンにある広いコンテンポラリースタイルのおしゃれなオープンリビング (グレーの壁、濃色無垢フローリング、標準型暖炉、石材の暖炉まわり、埋込式メディアウォール、茶色い床) の写真
コンテンポラリースタイルのファミリールーム (埋込式メディアウォール、内蔵型テレビ) の写真
4
