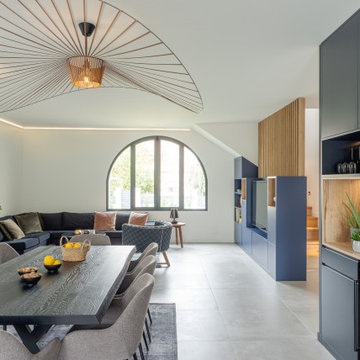コンテンポラリースタイルのファミリールーム (セラミックタイルの床、埋込式メディアウォール、内蔵型テレビ) の写真
絞り込み:
資材コスト
並び替え:今日の人気順
写真 1〜20 枚目(全 181 枚)
1/5

Wood vaulted ceilings, walnut accents, concrete divider wall, glass stair railings, vibia pendant light, Custom TV built-ins, steel finish on fireplace wall, custom concrete fireplace mantel, concrete tile floors, walnut doors, black accents, wool area rug,
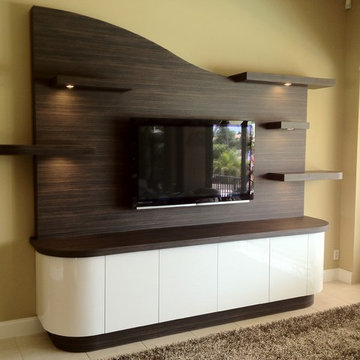
All items pictured are designed and fabricated by True To Form Design Inc.
マイアミにあるお手頃価格の中くらいなコンテンポラリースタイルのおしゃれなオープンリビング (ベージュの壁、暖炉なし、埋込式メディアウォール、セラミックタイルの床) の写真
マイアミにあるお手頃価格の中くらいなコンテンポラリースタイルのおしゃれなオープンリビング (ベージュの壁、暖炉なし、埋込式メディアウォール、セラミックタイルの床) の写真

The Atherton House is a family compound for a professional couple in the tech industry, and their two teenage children. After living in Singapore, then Hong Kong, and building homes there, they looked forward to continuing their search for a new place to start a life and set down roots.
The site is located on Atherton Avenue on a flat, 1 acre lot. The neighboring lots are of a similar size, and are filled with mature planting and gardens. The brief on this site was to create a house that would comfortably accommodate the busy lives of each of the family members, as well as provide opportunities for wonder and awe. Views on the site are internal. Our goal was to create an indoor- outdoor home that embraced the benign California climate.
The building was conceived as a classic “H” plan with two wings attached by a double height entertaining space. The “H” shape allows for alcoves of the yard to be embraced by the mass of the building, creating different types of exterior space. The two wings of the home provide some sense of enclosure and privacy along the side property lines. The south wing contains three bedroom suites at the second level, as well as laundry. At the first level there is a guest suite facing east, powder room and a Library facing west.
The north wing is entirely given over to the Primary suite at the top level, including the main bedroom, dressing and bathroom. The bedroom opens out to a roof terrace to the west, overlooking a pool and courtyard below. At the ground floor, the north wing contains the family room, kitchen and dining room. The family room and dining room each have pocketing sliding glass doors that dissolve the boundary between inside and outside.
Connecting the wings is a double high living space meant to be comfortable, delightful and awe-inspiring. A custom fabricated two story circular stair of steel and glass connects the upper level to the main level, and down to the basement “lounge” below. An acrylic and steel bridge begins near one end of the stair landing and flies 40 feet to the children’s bedroom wing. People going about their day moving through the stair and bridge become both observed and observer.
The front (EAST) wall is the all important receiving place for guests and family alike. There the interplay between yin and yang, weathering steel and the mature olive tree, empower the entrance. Most other materials are white and pure.
The mechanical systems are efficiently combined hydronic heating and cooling, with no forced air required.

Vista del salone con in primo piano la libreria e la volta affrescata
カターニア/パルレモにある広いコンテンポラリースタイルのおしゃれなファミリールーム (ライブラリー、セラミックタイルの床、埋込式メディアウォール、グレーの床、三角天井、黒いソファ) の写真
カターニア/パルレモにある広いコンテンポラリースタイルのおしゃれなファミリールーム (ライブラリー、セラミックタイルの床、埋込式メディアウォール、グレーの床、三角天井、黒いソファ) の写真

他の地域にあるラグジュアリーな広いコンテンポラリースタイルのおしゃれなオープンリビング (白い壁、セラミックタイルの床、横長型暖炉、埋込式メディアウォール、白い床) の写真
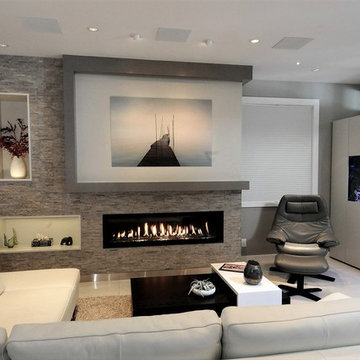
バンクーバーにある中くらいなコンテンポラリースタイルのおしゃれなファミリールーム (グレーの壁、セラミックタイルの床、横長型暖炉、石材の暖炉まわり、内蔵型テレビ、白い床) の写真
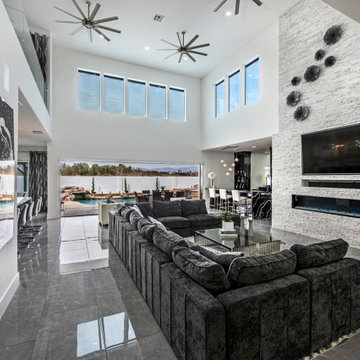
Family room with stacking doors, and floor to ceiling fireplace, stacked stone
ラスベガスにあるラグジュアリーな巨大なコンテンポラリースタイルのおしゃれなオープンリビング (ホームバー、白い壁、セラミックタイルの床、標準型暖炉、積石の暖炉まわり、埋込式メディアウォール、グレーの床) の写真
ラスベガスにあるラグジュアリーな巨大なコンテンポラリースタイルのおしゃれなオープンリビング (ホームバー、白い壁、セラミックタイルの床、標準型暖炉、積石の暖炉まわり、埋込式メディアウォール、グレーの床) の写真
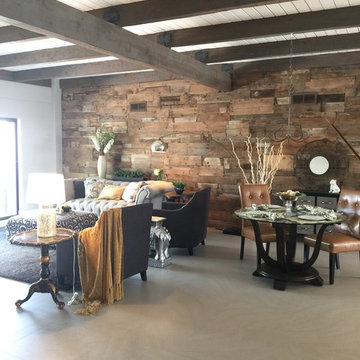
jodi johnson
フェニックスにある低価格の中くらいなコンテンポラリースタイルのおしゃれなオープンリビング (グレーの壁、セラミックタイルの床、コーナー設置型暖炉、内蔵型テレビ) の写真
フェニックスにある低価格の中くらいなコンテンポラリースタイルのおしゃれなオープンリビング (グレーの壁、セラミックタイルの床、コーナー設置型暖炉、内蔵型テレビ) の写真
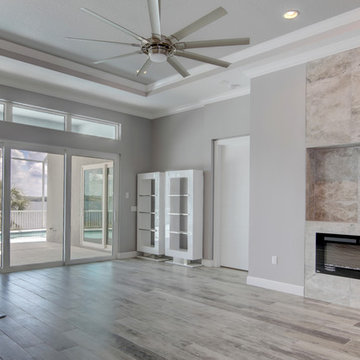
The great room features a built-in entertainment area, with fireplace and recess for the big screen, and opens onto the screened-in patio and pool area. Cary John Photography
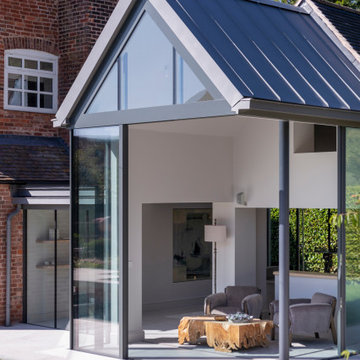
A stunning 16th Century listed Queen Anne Manor House with contemporary Sky-Frame extension which features stunning Janey Butler Interiors design and style throughout. The fabulous contemporary zinc and glass extension with its 3 metre high sliding Sky-Frame windows allows for incredible views across the newly created garden towards the newly built Oak and Glass Gym & Garage building. When fully open the space achieves incredible indoor-outdoor contemporary living. A wonderful project designed, built and completed by Riba Llama Architects & Janey Butler Interiors of the Llama Group of Design companies.
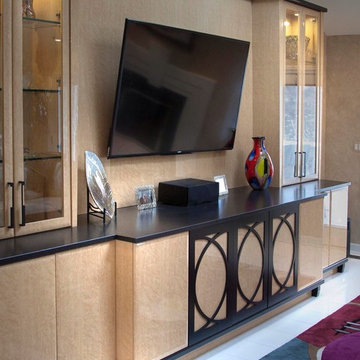
シカゴにある中くらいなコンテンポラリースタイルのおしゃれなオープンリビング (ベージュの壁、セラミックタイルの床、暖炉なし、埋込式メディアウォール) の写真
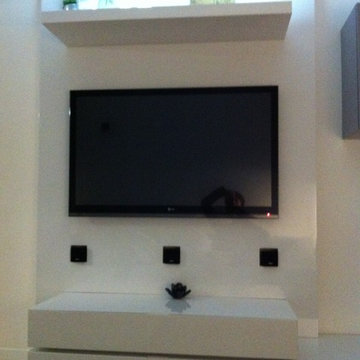
ボローニャにあるお手頃価格の小さなコンテンポラリースタイルのおしゃれな独立型ファミリールーム (白い壁、セラミックタイルの床、暖炉なし、埋込式メディアウォール、茶色い床) の写真
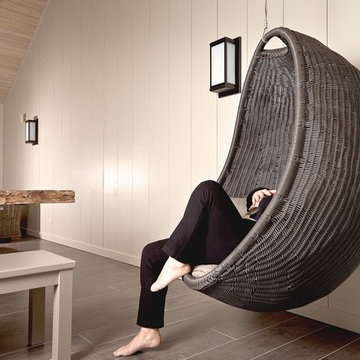
What could be better than lounging in this hanging chair and reading in the Four seasons room.
photography by Jorge Gera
シカゴにある中くらいなコンテンポラリースタイルのおしゃれな独立型ファミリールーム (ゲームルーム、ベージュの壁、セラミックタイルの床、埋込式メディアウォール) の写真
シカゴにある中くらいなコンテンポラリースタイルのおしゃれな独立型ファミリールーム (ゲームルーム、ベージュの壁、セラミックタイルの床、埋込式メディアウォール) の写真
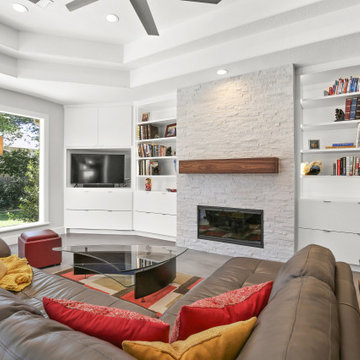
Chic, streamlined, luxury textures and materials, bright, welcoming....we could go on and on about this amazing home! We overhauled this interior into a contemporary dream! Chrome Delta fixtures, custom cabinetry, beautiful field tiles by Eleganza throughout the open areas, and custom-built glass stair rail by Ironwood all come together to transform this home.
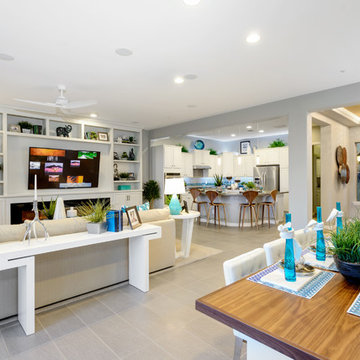
ryoungfoto.com
フェニックスにある巨大なコンテンポラリースタイルのおしゃれなオープンリビング (グレーの壁、セラミックタイルの床、吊り下げ式暖炉、埋込式メディアウォール) の写真
フェニックスにある巨大なコンテンポラリースタイルのおしゃれなオープンリビング (グレーの壁、セラミックタイルの床、吊り下げ式暖炉、埋込式メディアウォール) の写真
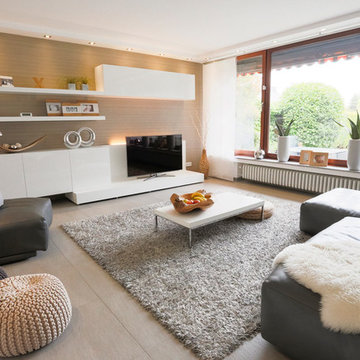
Gemischter Wohnbereich aus Klassik und Moderne mit blick in den Garten.
Leder Couch und Sessel in Schwarz stehen in einem schönen Kontrast zur weißen Wohnwand.
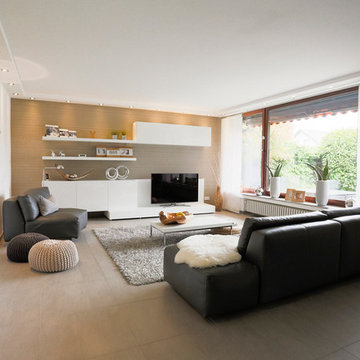
Gemischter Wohnbereich aus Klassik und Moderne mit blick in den Garten.
Leder Couch und Sessel in Schwarz stehen in einem schönen Kontrast zur weißen Wohnwand.

With over 60 years of excellence in manufacturing and design, Presotto Italia continues to reinvent the relationships between form and function by interpreting the evolving consumer lifestyles, tastes and trends. Today, Presotto is one of Italy’s leading manufacturers of top notch, ultra-modern bedrooms and extraordinary, exclusively-designed living room solutions. Best known for its one-of-a-kind Aqua Bed and Zero Round Bed, Presotto Italia is also the source for innovation and edgy product design which includes countless wall unit collections, wardrobes, walk-in closets, dining rooms and bedrooms.
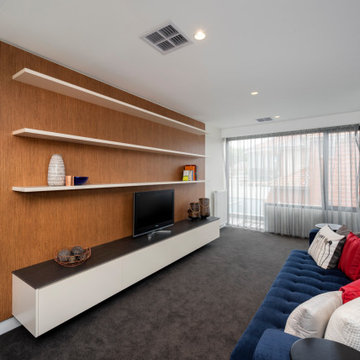
Children's entertainment space. Floor to ceiling timber back panel to define space - wraps around wall to give a sense of depth and solidity. Floating drawer unit with Neolith top. White floating shelves with invisible fixing. Sofa backs on to timber slat stair. Storage space (to rear right of photo) for bulky toys and games.
コンテンポラリースタイルのファミリールーム (セラミックタイルの床、埋込式メディアウォール、内蔵型テレビ) の写真
1
