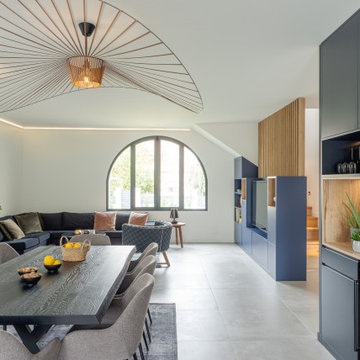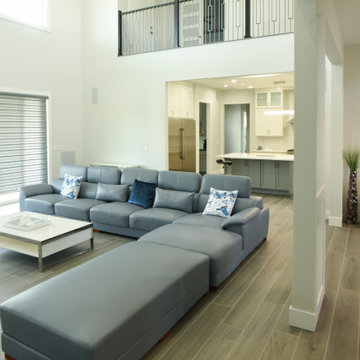コンテンポラリースタイルのファミリールーム (セラミックタイルの床、グレーの床、埋込式メディアウォール、内蔵型テレビ) の写真
絞り込み:
資材コスト
並び替え:今日の人気順
写真 1〜20 枚目(全 35 枚)

With over 60 years of excellence in manufacturing and design, Presotto Italia continues to reinvent the relationships between form and function by interpreting the evolving consumer lifestyles, tastes and trends. Today, Presotto is one of Italy’s leading manufacturers of top notch, ultra-modern bedrooms and extraordinary, exclusively-designed living room solutions. Best known for its one-of-a-kind Aqua Bed and Zero Round Bed, Presotto Italia is also the source for innovation and edgy product design which includes countless wall unit collections, wardrobes, walk-in closets, dining rooms and bedrooms.

Wood vaulted ceilings, walnut accents, concrete divider wall, glass stair railings, vibia pendant light, Custom TV built-ins, steel finish on fireplace wall, custom concrete fireplace mantel, concrete tile floors, walnut doors, black accents, wool area rug,

Vista del salone con in primo piano la libreria e la volta affrescata
カターニア/パルレモにある広いコンテンポラリースタイルのおしゃれなファミリールーム (ライブラリー、セラミックタイルの床、埋込式メディアウォール、グレーの床、三角天井、黒いソファ) の写真
カターニア/パルレモにある広いコンテンポラリースタイルのおしゃれなファミリールーム (ライブラリー、セラミックタイルの床、埋込式メディアウォール、グレーの床、三角天井、黒いソファ) の写真
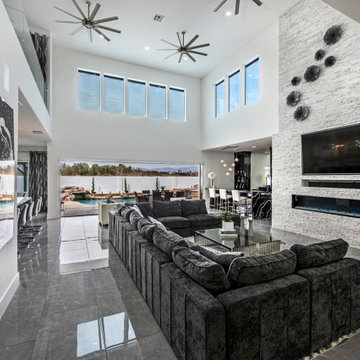
Family room with stacking doors, and floor to ceiling fireplace, stacked stone
ラスベガスにあるラグジュアリーな巨大なコンテンポラリースタイルのおしゃれなオープンリビング (ホームバー、白い壁、セラミックタイルの床、標準型暖炉、積石の暖炉まわり、埋込式メディアウォール、グレーの床) の写真
ラスベガスにあるラグジュアリーな巨大なコンテンポラリースタイルのおしゃれなオープンリビング (ホームバー、白い壁、セラミックタイルの床、標準型暖炉、積石の暖炉まわり、埋込式メディアウォール、グレーの床) の写真
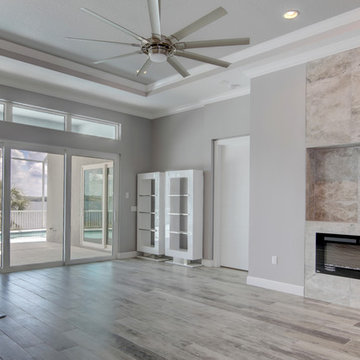
The great room features a built-in entertainment area, with fireplace and recess for the big screen, and opens onto the screened-in patio and pool area. Cary John Photography
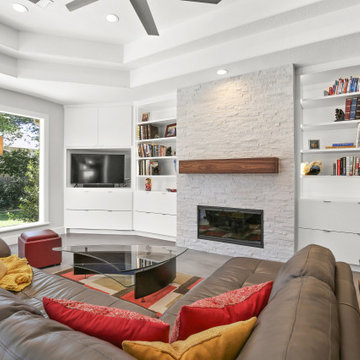
Chic, streamlined, luxury textures and materials, bright, welcoming....we could go on and on about this amazing home! We overhauled this interior into a contemporary dream! Chrome Delta fixtures, custom cabinetry, beautiful field tiles by Eleganza throughout the open areas, and custom-built glass stair rail by Ironwood all come together to transform this home.
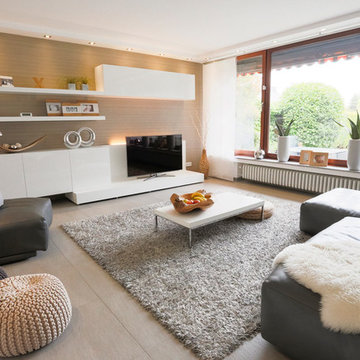
Gemischter Wohnbereich aus Klassik und Moderne mit blick in den Garten.
Leder Couch und Sessel in Schwarz stehen in einem schönen Kontrast zur weißen Wohnwand.
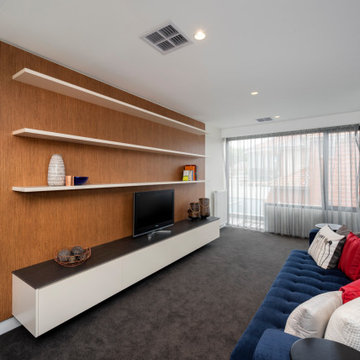
Children's entertainment space. Floor to ceiling timber back panel to define space - wraps around wall to give a sense of depth and solidity. Floating drawer unit with Neolith top. White floating shelves with invisible fixing. Sofa backs on to timber slat stair. Storage space (to rear right of photo) for bulky toys and games.
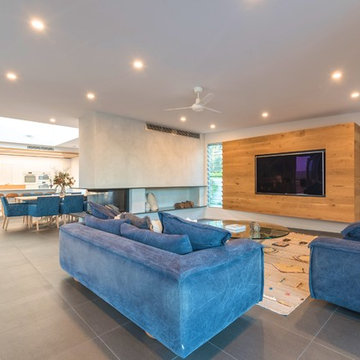
サンシャインコーストにあるコンテンポラリースタイルのおしゃれなオープンリビング (白い壁、セラミックタイルの床、両方向型暖炉、コンクリートの暖炉まわり、埋込式メディアウォール、グレーの床) の写真
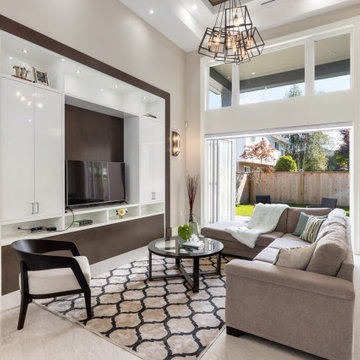
バンクーバーにある高級な広いコンテンポラリースタイルのおしゃれなオープンリビング (ベージュの壁、セラミックタイルの床、暖炉なし、埋込式メディアウォール、グレーの床、板張り天井) の写真
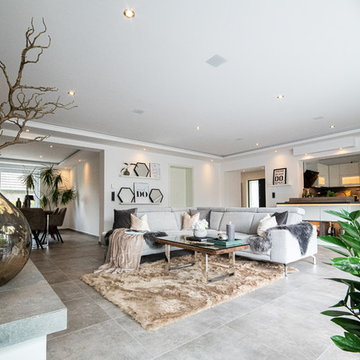
Eine Doppelhaushälte aus den 70iger Jahren wurde in ein modernes Zuhause verwandelt. Auf dem Boden wurden 60x60 Fliesen in Betonoptik verlegt. Bei den Wänden wurde ein Glattputz angewandt welcher weiß gestrichen wurde. Als Highlight wurden Verblendsteine verlegt. Ein gemauertes Sideboard, sowie diverse Dekovorbauten an der Decke runden den wohnlichen Industrie-Look ab. In den Bädern wurde die Stylrichtung sowie die eingesetzten Materialen fortgeführt und mit natürlichen Holzplatten im Waschbeckenbereich ergänzt. Ein ausgeklügeltes Beleuchtungssystem (Smart Home), welches ebenfalls mit dem Handy bedient werden kann, verleiht den Räumlichkeiten ein wohnliches und gemütliches Zuhause.
Durch die Mischung verschiedenster Materialien wie Beton, Stein und Holz wurde ein harmonisches Wohngefühl geschaffen. Für den perfekten Feinschliff wurden die Kunden bei den Eirichtungs- und Dekoelementen beraten und tatkräftig unterschtützt.
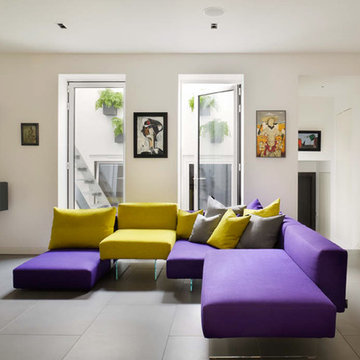
The family room occupies the front of the new basement, and is lit by windows opening onto a lightwell beneath the grille in the front garden.
A few steps lead down to a bedroom and shower room located beneath the remainder of the front garden.
Photographer: Bruce Hemming
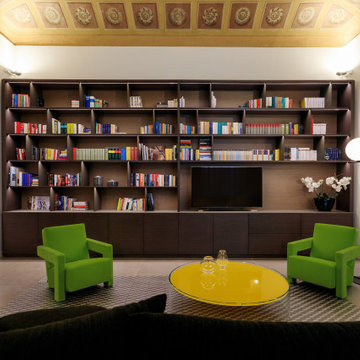
La libreria realizza su disegno
カターニア/パルレモにある広いコンテンポラリースタイルのおしゃれな独立型ファミリールーム (ライブラリー、セラミックタイルの床、埋込式メディアウォール、グレーの床、三角天井) の写真
カターニア/パルレモにある広いコンテンポラリースタイルのおしゃれな独立型ファミリールーム (ライブラリー、セラミックタイルの床、埋込式メディアウォール、グレーの床、三角天井) の写真
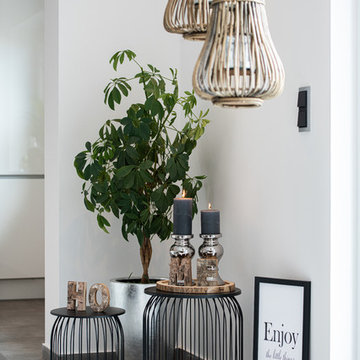
Eine Doppelhaushälte aus den 70iger Jahren wurde in ein modernes Zuhause verwandelt. Auf dem Boden wurden 60x60 Fliesen in Betonoptik verlegt. Bei den Wänden wurde ein Glattputz angewandt welcher weiß gestrichen wurde. Als Highlight wurden Verblendsteine verlegt. Ein gemauertes Sideboard, sowie diverse Dekovorbauten an der Decke runden den wohnlichen Industrie-Look ab. In den Bädern wurde die Stylrichtung sowie die eingesetzten Materialen fortgeführt und mit natürlichen Holzplatten im Waschbeckenbereich ergänzt. Ein ausgeklügeltes Beleuchtungssystem (Smart Home), welches ebenfalls mit dem Handy bedient werden kann, verleiht den Räumlichkeiten ein wohnliches und gemütliches Zuhause.
Durch die Mischung verschiedenster Materialien wie Beton, Stein und Holz wurde ein harmonisches Wohngefühl geschaffen. Für den perfekten Feinschliff wurden die Kunden bei den Eirichtungs- und Dekoelementen beraten und tatkräftig unterschtützt.
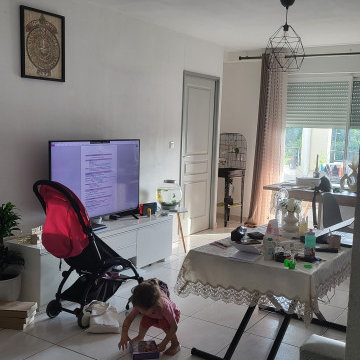
Le client a fait appel à mes services afin de revoir entièrement l'espace complet de son appartement afin d'y rajouter une chambre d'enfant , ainsi que de déplacer la salle de bain tout en respectant les contraintes techniques, mais aussi de revoir l'implantation de la cuisine
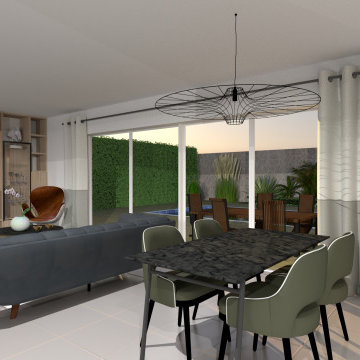
Une grande pièce de vie
coin tv avec un meuble type bibliothèque sur mesure avec de nombreux rangements
L'alcove en gris antracite distribue les deux chambres les toilettes et la salle de bain
La cuisine avec son frigo américain ainsi qu'un mobilier banc sur mesure à côté de la porte d'entré pour accueillr et dissimuler le tableau électrique
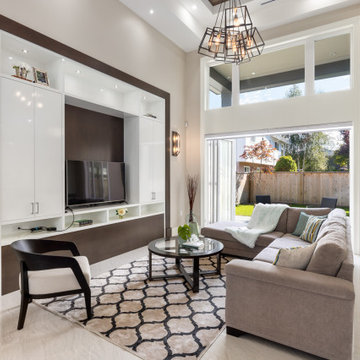
バンクーバーにある高級な中くらいなコンテンポラリースタイルのおしゃれなオープンリビング (ベージュの壁、セラミックタイルの床、暖炉なし、埋込式メディアウォール、グレーの床、板張り天井) の写真
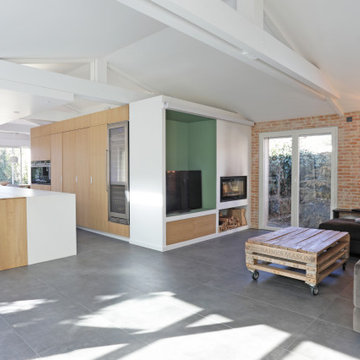
Ouverture et fluidité de l'espace de vie
ボルドーにある高級な広いコンテンポラリースタイルのおしゃれなオープンリビング (緑の壁、セラミックタイルの床、全タイプの暖炉、全タイプの暖炉まわり、埋込式メディアウォール、グレーの床、表し梁、レンガ壁) の写真
ボルドーにある高級な広いコンテンポラリースタイルのおしゃれなオープンリビング (緑の壁、セラミックタイルの床、全タイプの暖炉、全タイプの暖炉まわり、埋込式メディアウォール、グレーの床、表し梁、レンガ壁) の写真
コンテンポラリースタイルのファミリールーム (セラミックタイルの床、グレーの床、埋込式メディアウォール、内蔵型テレビ) の写真
1
