コンテンポラリースタイルのファミリールーム (トラバーチンの床、埋込式メディアウォール、内蔵型テレビ) の写真
絞り込み:
資材コスト
並び替え:今日の人気順
写真 1〜20 枚目(全 62 枚)
1/5

Contemporary desert home with natural materials. Wood, stone and copper elements throughout the house. Floors are vein-cut travertine, walls are stacked stone or dry wall with hand painted faux finish.
Project designed by Susie Hersker’s Scottsdale interior design firm Design Directives. Design Directives is active in Phoenix, Paradise Valley, Cave Creek, Carefree, Sedona, and beyond.
For more about Design Directives, click here: https://susanherskerasid.com/

Mechanical sliding doors open up wall to covered patio, pool, and gardens. Built-in cabinet spins to reveal either a TV or artwork.
photo by Lael Taylor

« Meuble cloison » traversant séparant l’espace jour et nuit incluant les rangements de chaque pièces.
ボルドーにある高級な広いコンテンポラリースタイルのおしゃれなオープンリビング (ライブラリー、マルチカラーの壁、トラバーチンの床、薪ストーブ、埋込式メディアウォール、ベージュの床、表し梁、板張り壁) の写真
ボルドーにある高級な広いコンテンポラリースタイルのおしゃれなオープンリビング (ライブラリー、マルチカラーの壁、トラバーチンの床、薪ストーブ、埋込式メディアウォール、ベージュの床、表し梁、板張り壁) の写真

J Design Group
The Interior Design of your Living and Family room is a very important part of your home dream project.
There are many ways to bring a small or large Living and Family room space to one of the most pleasant and beautiful important areas in your daily life.
You can go over some of our award winner Living and Family room pictures and see all different projects created with most exclusive products available today.
Your friendly Interior design firm in Miami at your service.
Contemporary - Modern Interior designs.
Top Interior Design Firm in Miami – Coral Gables.
Bathroom,
Bathrooms,
House Interior Designer,
House Interior Designers,
Home Interior Designer,
Home Interior Designers,
Residential Interior Designer,
Residential Interior Designers,
Modern Interior Designers,
Miami Beach Designers,
Best Miami Interior Designers,
Miami Beach Interiors,
Luxurious Design in Miami,
Top designers,
Deco Miami,
Luxury interiors,
Miami modern,
Interior Designer Miami,
Contemporary Interior Designers,
Coco Plum Interior Designers,
Miami Interior Designer,
Sunny Isles Interior Designers,
Pinecrest Interior Designers,
Interior Designers Miami,
J Design Group interiors,
South Florida designers,
Best Miami Designers,
Miami interiors,
Miami décor,
Miami Beach Luxury Interiors,
Miami Interior Design,
Miami Interior Design Firms,
Beach front,
Top Interior Designers,
top décor,
Top Miami Decorators,
Miami luxury condos,
Top Miami Interior Decorators,
Top Miami Interior Designers,
Modern Designers in Miami,
modern interiors,
Modern,
Pent house design,
white interiors,
Miami, South Miami, Miami Beach, South Beach, Williams Island, Sunny Isles, Surfside, Fisher Island, Aventura, Brickell, Brickell Key, Key Biscayne, Coral Gables, CocoPlum, Coconut Grove, Pinecrest, Miami Design District, Golden Beach, Downtown Miami, Miami Interior Designers, Miami Interior Designer, Interior Designers Miami, Modern Interior Designers, Modern Interior Designer, Modern interior decorators, Contemporary Interior Designers, Interior decorators, Interior decorator, Interior designer, Interior designers, Luxury, modern, best, unique, real estate, decor
J Design Group – Miami Interior Design Firm – Modern – Contemporary Interior Designer Miami - Interior Designers in Miami
Contact us: (305) 444-4611
www.JDesignGroup.com
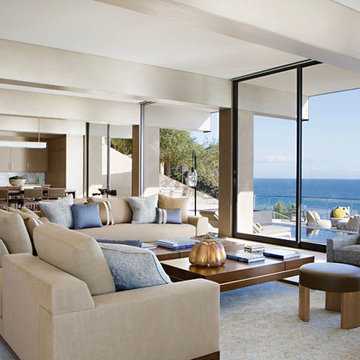
マイアミにある広いコンテンポラリースタイルのおしゃれなオープンリビング (ベージュの壁、トラバーチンの床、標準型暖炉、コンクリートの暖炉まわり、埋込式メディアウォール、ベージュの床) の写真
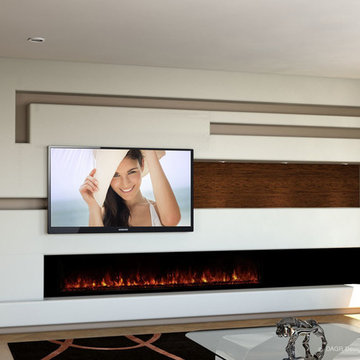
Modern minimalist custom media wall design with modern horizontal fireplace, custom hardwood accents. A contemporary home entertainment center design exclusively designed by DAGR Design.
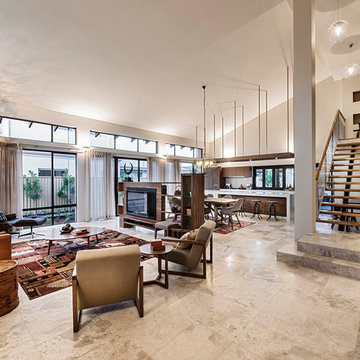
Courtesy of The Rural Building Company
パースにある高級な巨大なコンテンポラリースタイルのおしゃれなファミリールーム (トラバーチンの床、埋込式メディアウォール、ベージュの壁) の写真
パースにある高級な巨大なコンテンポラリースタイルのおしゃれなファミリールーム (トラバーチンの床、埋込式メディアウォール、ベージュの壁) の写真
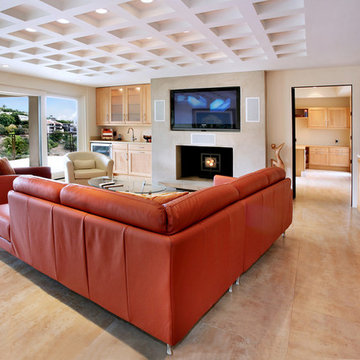
オレンジカウンティにある広いコンテンポラリースタイルのおしゃれな独立型ファミリールーム (ベージュの壁、トラバーチンの床、標準型暖炉、埋込式メディアウォール、漆喰の暖炉まわり、ベージュの床) の写真
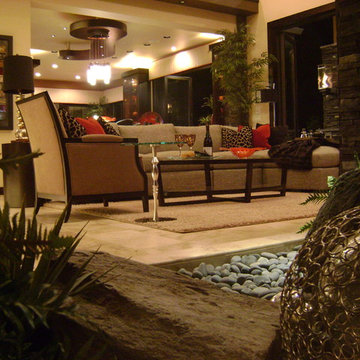
Family room/great room featuring open indoor/outdoor living space. Design by Tammy Lefever, Interior Motives Accents and Designs Inc.
ポートランドにある高級な広いコンテンポラリースタイルのおしゃれなオープンリビング (ベージュの壁、トラバーチンの床、両方向型暖炉、石材の暖炉まわり、埋込式メディアウォール) の写真
ポートランドにある高級な広いコンテンポラリースタイルのおしゃれなオープンリビング (ベージュの壁、トラバーチンの床、両方向型暖炉、石材の暖炉まわり、埋込式メディアウォール) の写真
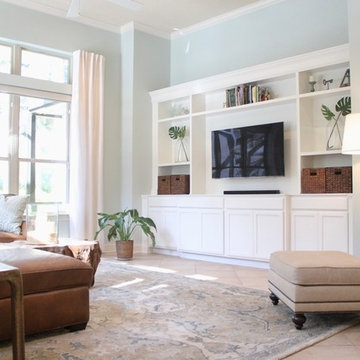
My client wanted a space that is kid and pet friendly, comfortable yet classy. A durable luxury leather sofa takes center stage in this fresh and airy room. Coastal decor and accents add to the overall feel of the space.
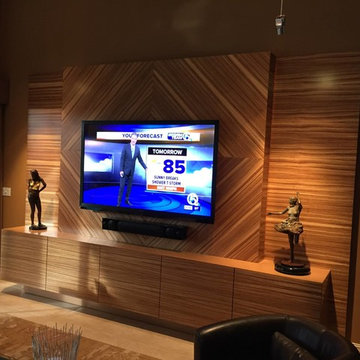
Zebrawood (Zembrano) Wall Unit, Media Center, Book matched, Floating design, Back light, Marquetry wall, inlaid, Caramel lacquered top, mitered countertop, and doors.
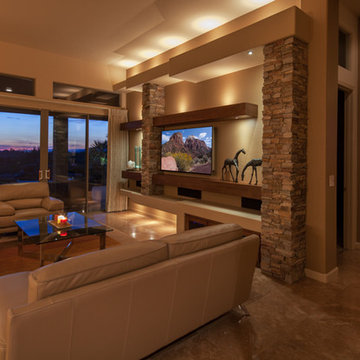
Wall unit design and lighting: Aleksis Design, Photography by Dennis Eckel, eckeladvertising.com
フェニックスにある高級な中くらいなコンテンポラリースタイルのおしゃれなオープンリビング (マルチカラーの壁、トラバーチンの床、埋込式メディアウォール) の写真
フェニックスにある高級な中くらいなコンテンポラリースタイルのおしゃれなオープンリビング (マルチカラーの壁、トラバーチンの床、埋込式メディアウォール) の写真
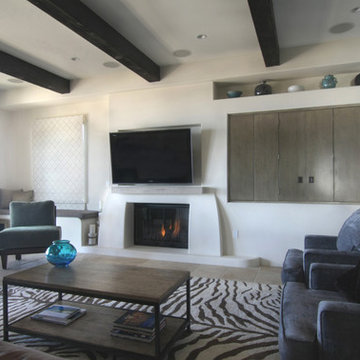
David William Photography
ロサンゼルスにある高級な巨大なコンテンポラリースタイルのおしゃれなオープンリビング (ベージュの壁、トラバーチンの床、標準型暖炉、漆喰の暖炉まわり、埋込式メディアウォール) の写真
ロサンゼルスにある高級な巨大なコンテンポラリースタイルのおしゃれなオープンリビング (ベージュの壁、トラバーチンの床、標準型暖炉、漆喰の暖炉まわり、埋込式メディアウォール) の写真
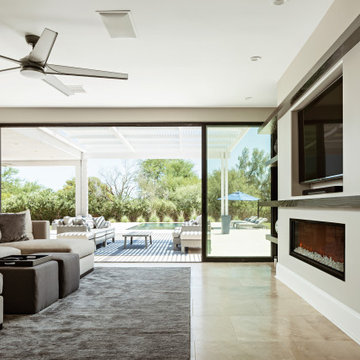
Interior / exterior contemporary re-design in Paradise Valley. Our clients rarely used their large yard, mostly because it was poorly laid out and the small pool was too close to the home, allowing for very little patio space to entertain.
The new design closed in the old pool and added a new large one with integrated spa, further away from the home. The reclaimed space became a large patio, half of which is fixed shade, the other half adjustable for flexible light control, depending on the weather.
Design: Beautiful Space Co. Build: AFT Construction. Photography: Roehner-Ryan
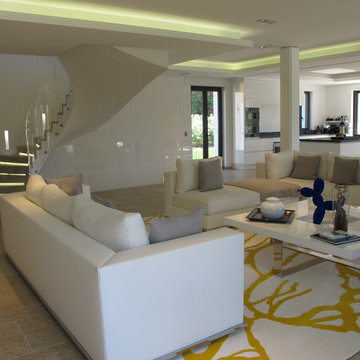
他の地域にある高級な広いコンテンポラリースタイルのおしゃれなファミリールーム (白い壁、トラバーチンの床、標準型暖炉、内蔵型テレビ) の写真
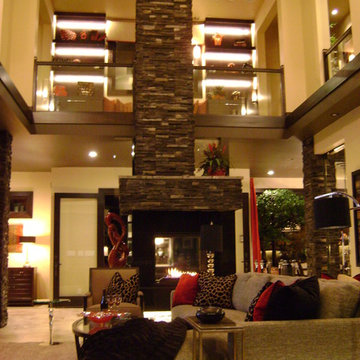
Open great room/family featuring two sided fireplace off entry. Design by Tammy Lefever, Interior Motives Accents and Designs Inc.
ポートランドにあるラグジュアリーな広いコンテンポラリースタイルのおしゃれなオープンリビング (ベージュの壁、トラバーチンの床、両方向型暖炉、石材の暖炉まわり、埋込式メディアウォール) の写真
ポートランドにあるラグジュアリーな広いコンテンポラリースタイルのおしゃれなオープンリビング (ベージュの壁、トラバーチンの床、両方向型暖炉、石材の暖炉まわり、埋込式メディアウォール) の写真
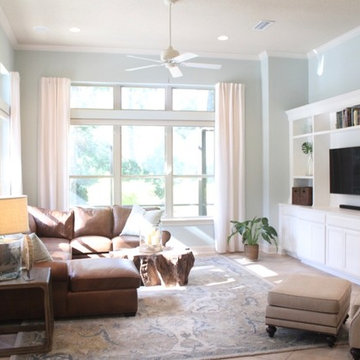
My client wanted a space that is kid and pet friendly, comfortable yet classy. A durable luxury leather sofa takes center stage in this fresh and airy room. Coastal decor and accents add to the overall feel of the space.
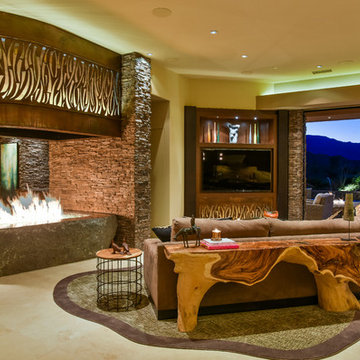
Chris Miller Imagine Imagery
他の地域にあるラグジュアリーな巨大なコンテンポラリースタイルのおしゃれなオープンリビング (ベージュの壁、トラバーチンの床、両方向型暖炉、石材の暖炉まわり、埋込式メディアウォール) の写真
他の地域にあるラグジュアリーな巨大なコンテンポラリースタイルのおしゃれなオープンリビング (ベージュの壁、トラバーチンの床、両方向型暖炉、石材の暖炉まわり、埋込式メディアウォール) の写真
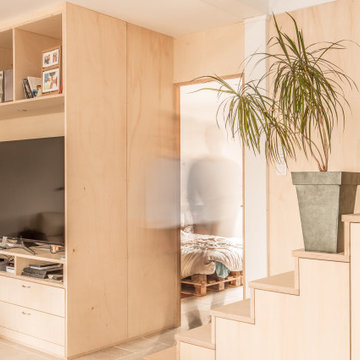
« Meuble cloison » traversant séparant l’espace jour et nuit incluant les rangements de chaque pièces.
ボルドーにある高級な広いコンテンポラリースタイルのおしゃれなオープンリビング (ライブラリー、マルチカラーの壁、トラバーチンの床、薪ストーブ、埋込式メディアウォール、ベージュの床、表し梁、板張り壁) の写真
ボルドーにある高級な広いコンテンポラリースタイルのおしゃれなオープンリビング (ライブラリー、マルチカラーの壁、トラバーチンの床、薪ストーブ、埋込式メディアウォール、ベージュの床、表し梁、板張り壁) の写真
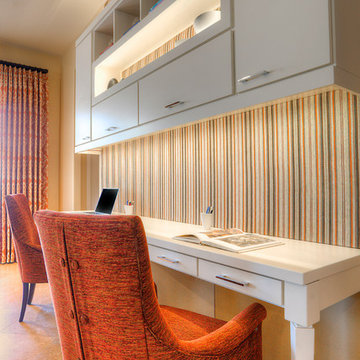
The workstation provides ample work surface, storage and shelving; an upholstered tack board runs from desktop to ceiling softening cabinetry, defining its area, and incorporating it to the main palette.
コンテンポラリースタイルのファミリールーム (トラバーチンの床、埋込式メディアウォール、内蔵型テレビ) の写真
1