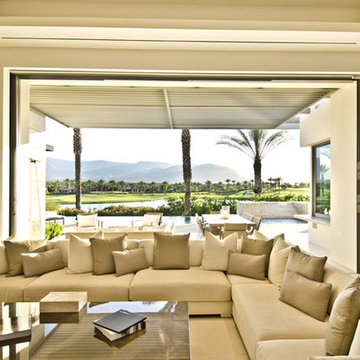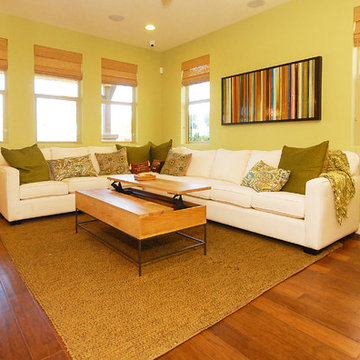黄色いコンテンポラリースタイルのファミリールーム (埋込式メディアウォール、内蔵型テレビ) の写真
絞り込み:
資材コスト
並び替え:今日の人気順
写真 1〜20 枚目(全 27 枚)
1/5

ワシントンD.C.にある高級な広いコンテンポラリースタイルのおしゃれなファミリールーム (ライブラリー、白い壁、無垢フローリング、標準型暖炉、金属の暖炉まわり、埋込式メディアウォール、表し梁、茶色い床) の写真
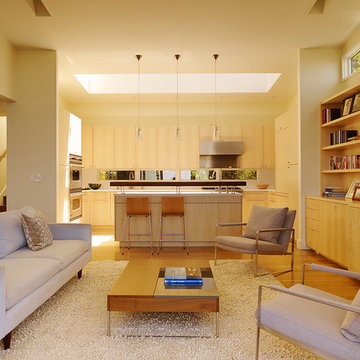
The view of the kitchen from the family room at Cole Street, remodeled by Design Line Construction
サンフランシスコにあるコンテンポラリースタイルのおしゃれなオープンリビング (ベージュの壁、無垢フローリング、埋込式メディアウォール) の写真
サンフランシスコにあるコンテンポラリースタイルのおしゃれなオープンリビング (ベージュの壁、無垢フローリング、埋込式メディアウォール) の写真

Vista del salone con in primo piano la libreria e la volta affrescata
カターニア/パルレモにある広いコンテンポラリースタイルのおしゃれなファミリールーム (ライブラリー、セラミックタイルの床、埋込式メディアウォール、グレーの床、三角天井、黒いソファ) の写真
カターニア/パルレモにある広いコンテンポラリースタイルのおしゃれなファミリールーム (ライブラリー、セラミックタイルの床、埋込式メディアウォール、グレーの床、三角天井、黒いソファ) の写真
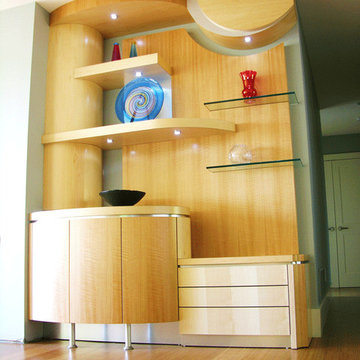
All items pictured are designed and fabricated by True To Form Design Inc.
マイアミにある中くらいなコンテンポラリースタイルのおしゃれなオープンリビング (ベージュの壁、淡色無垢フローリング、暖炉なし、埋込式メディアウォール) の写真
マイアミにある中くらいなコンテンポラリースタイルのおしゃれなオープンリビング (ベージュの壁、淡色無垢フローリング、暖炉なし、埋込式メディアウォール) の写真
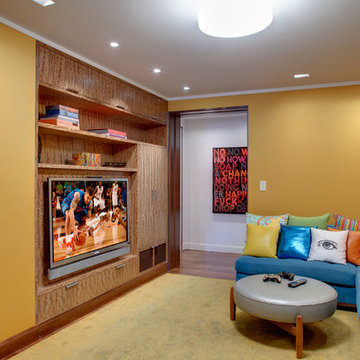
Olson Photography
ニューヨークにあるコンテンポラリースタイルのおしゃれな独立型ファミリールーム (黄色い壁、無垢フローリング、埋込式メディアウォール、黄色い床、青いソファ) の写真
ニューヨークにあるコンテンポラリースタイルのおしゃれな独立型ファミリールーム (黄色い壁、無垢フローリング、埋込式メディアウォール、黄色い床、青いソファ) の写真
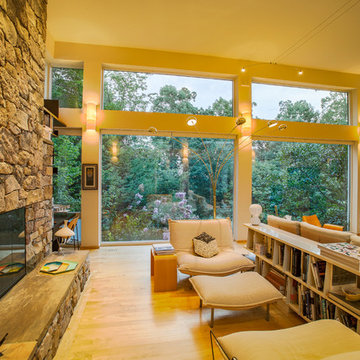
The great room/living room has several enormous picture windows toward the forest on the north. The high ceiling was designed to be in proportion to the width and length of the overall space. Duffy Healey, photographer.
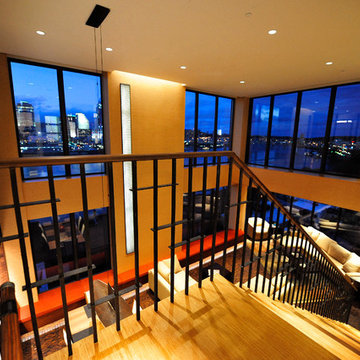
CCI Design Inc.
シンシナティにあるラグジュアリーな中くらいなコンテンポラリースタイルのおしゃれなオープンリビング (ベージュの壁、コルクフローリング、暖炉なし、内蔵型テレビ、茶色い床) の写真
シンシナティにあるラグジュアリーな中くらいなコンテンポラリースタイルのおしゃれなオープンリビング (ベージュの壁、コルクフローリング、暖炉なし、内蔵型テレビ、茶色い床) の写真
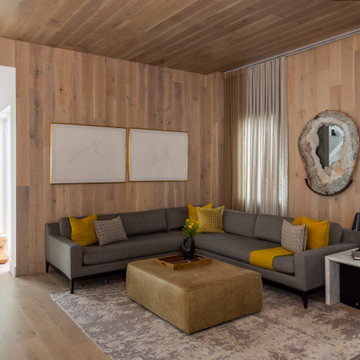
Modern family room with modern furniture and wood ceiling, floor and walls.
マイアミにあるラグジュアリーな広いコンテンポラリースタイルのおしゃれなオープンリビング (埋込式メディアウォール、ベージュの床、淡色無垢フローリング) の写真
マイアミにあるラグジュアリーな広いコンテンポラリースタイルのおしゃれなオープンリビング (埋込式メディアウォール、ベージュの床、淡色無垢フローリング) の写真
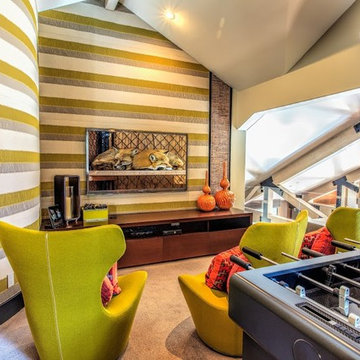
Cindy Murphy
他の地域にあるお手頃価格の小さなコンテンポラリースタイルのおしゃれなロフトリビング (ゲームルーム、ベージュの壁、カーペット敷き、内蔵型テレビ) の写真
他の地域にあるお手頃価格の小さなコンテンポラリースタイルのおしゃれなロフトリビング (ゲームルーム、ベージュの壁、カーペット敷き、内蔵型テレビ) の写真
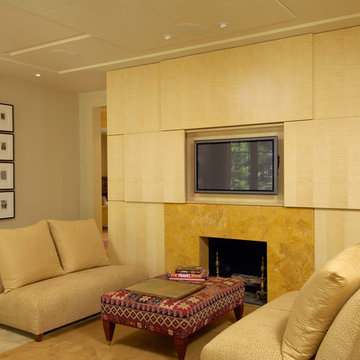
Anice Hoachlander, Judy Davis; HDPhoto
ワシントンD.C.にあるコンテンポラリースタイルのおしゃれなオープンリビング (標準型暖炉、石材の暖炉まわり、埋込式メディアウォール) の写真
ワシントンD.C.にあるコンテンポラリースタイルのおしゃれなオープンリビング (標準型暖炉、石材の暖炉まわり、埋込式メディアウォール) の写真
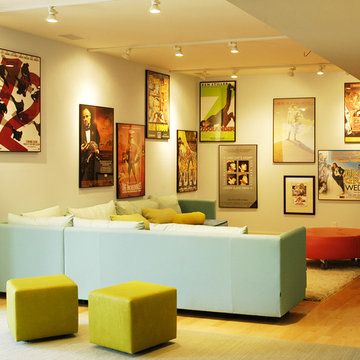
photography: Mark Samu
ニューヨークにある高級な中くらいなコンテンポラリースタイルのおしゃれなロフトリビング (ゲームルーム、白い壁、内蔵型テレビ) の写真
ニューヨークにある高級な中くらいなコンテンポラリースタイルのおしゃれなロフトリビング (ゲームルーム、白い壁、内蔵型テレビ) の写真
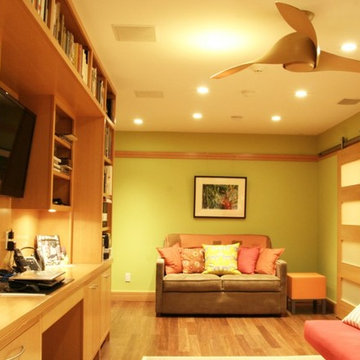
Luxurious, modern, multi-purpose room room for guests, home office, and entertainment.
サンフランシスコにある中くらいなコンテンポラリースタイルのおしゃれな独立型ファミリールーム (ライブラリー、緑の壁、淡色無垢フローリング、埋込式メディアウォール) の写真
サンフランシスコにある中くらいなコンテンポラリースタイルのおしゃれな独立型ファミリールーム (ライブラリー、緑の壁、淡色無垢フローリング、埋込式メディアウォール) の写真
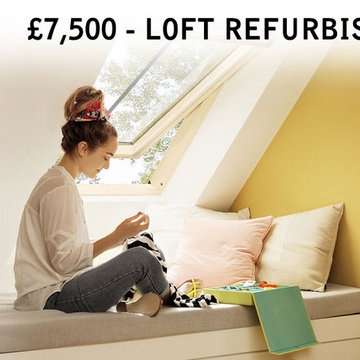
Are you looking for additional space within your home?
But can't afford an extension or a complete loft conversion?
We could be your solution......
From initial survey to hand over pack including our 25yr guarantee on our class leading Lapolla spray foam we cover everything from technical drawings, method statements, u-values and every part of the install.
You will see dramatic savings on your heating costs and gain on average a further 20% of floor area adding value to your property.
CALL TODAY FOR A FREE SURVEY on 0141 812 2671 or 0141 250 7996
View our full ebook brochure here.... www.lharchitecture.co.uk/ebook/
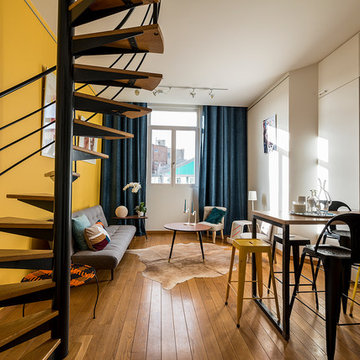
Séjour -Cuisine et coin repas - Table haute réalisée sur-mesure (frêne massif et piètement en acier ciré) -Tabourets Maison du Monde- Mobilier sur-mesure en mdf - Canapé Innovation - Fauteuils vintage - Tables basses et accessoires Ikea et personnels - Rideaux réalisés sur-mesure en velours martelé de chez Chien vert à Bruxelles - Prises de vues Pierre Chancy photographies
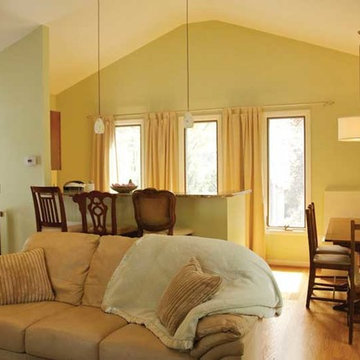
An outdoor garage transformed into a guest house.
他の地域にある小さなコンテンポラリースタイルのおしゃれな独立型ファミリールーム (緑の壁、淡色無垢フローリング、暖炉なし、埋込式メディアウォール) の写真
他の地域にある小さなコンテンポラリースタイルのおしゃれな独立型ファミリールーム (緑の壁、淡色無垢フローリング、暖炉なし、埋込式メディアウォール) の写真
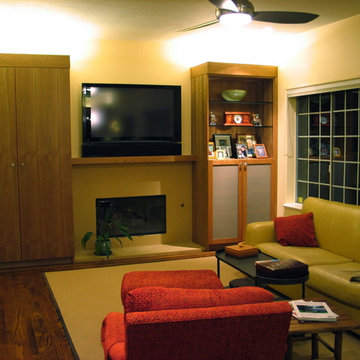
In general, family rooms have a central focus of a TV for total family entertainment, or a fireplace for a cozy atmosphere. The goal of this home was to centralize the focus of both of these items and to gain storage space for miscellaneous cleaning, recycling and other random items, while de-cluttering and brightening the room.
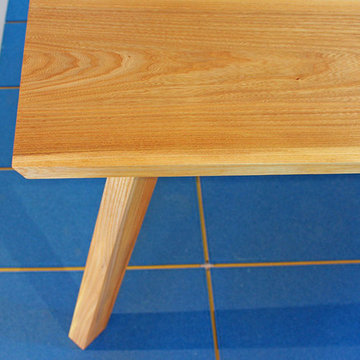
Tischmodell MIA vereint robuste Holzmanufaktur mit filigranem Möbeldesign. Die im 15°-Winkel angeschrägte Tischkante passt hervorragend zu den konisch zulaufenden Tischbeinen aus echtem Holz. Die robuste Tischplatte aus Massivholz mit einer Stärke von 4,5 cm fällt so kaum ins Gewicht. Entscheiden Sie selbst, an welcher Position die Tischbeine platziert werden können - so finden Sie und Ihre Gäste den besten Sitzplatz an Ihrem Esstisch MIA.
Neben Ihrer liebsten Holzsorte wählen Sie bei holzgespür auch Ihren Baumstamm, aus dem der individuelle Tisch gebaut werden soll, selbst aus.
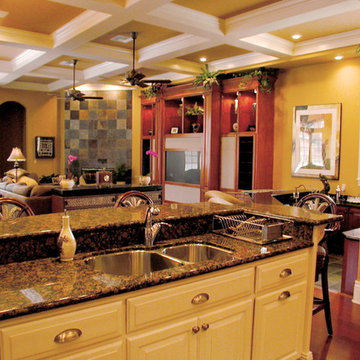
Brad Husserl
タンパにある広いコンテンポラリースタイルのおしゃれなオープンリビング (ホームバー、黄色い壁、無垢フローリング、コーナー設置型暖炉、石材の暖炉まわり、埋込式メディアウォール) の写真
タンパにある広いコンテンポラリースタイルのおしゃれなオープンリビング (ホームバー、黄色い壁、無垢フローリング、コーナー設置型暖炉、石材の暖炉まわり、埋込式メディアウォール) の写真
黄色いコンテンポラリースタイルのファミリールーム (埋込式メディアウォール、内蔵型テレビ) の写真
1
