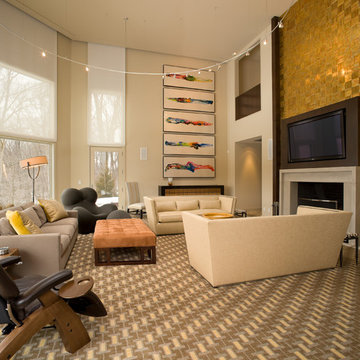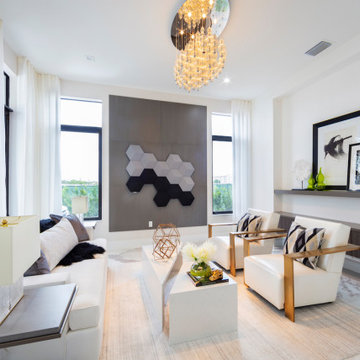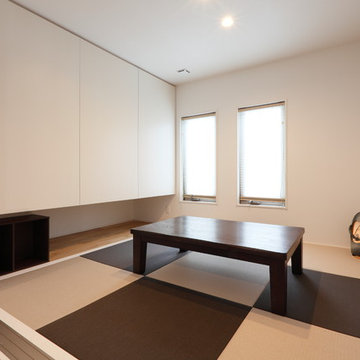コンテンポラリースタイルのファミリールーム (マルチカラーの床、ピンクの床) の写真
絞り込み:
資材コスト
並び替え:今日の人気順
写真 61〜80 枚目(全 308 枚)
1/4
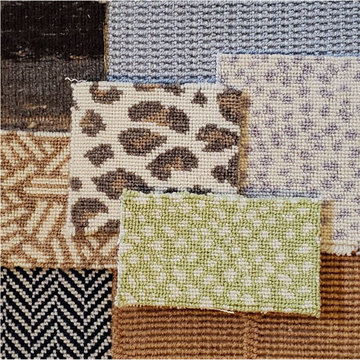
Get a head start on that home renovation you've been thinking about doing. We've got a variety and wide range selection of pattern options for your newest ventures in 2022! Patterns from top to bottom and back up:
ANTELOPE, SCATTER, HERRINGBONE, STRIA IONS, COSMOS, SAFARI, STRIA CUILLERE, GALAXY. Browse all of our Running Lines inventory by clicking the link!
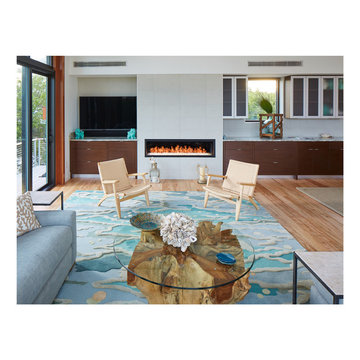
Michael Blevins
他の地域にあるラグジュアリーな広いコンテンポラリースタイルのおしゃれなオープンリビング (マルチカラーの壁、淡色無垢フローリング、横長型暖炉、タイルの暖炉まわり、コーナー型テレビ、マルチカラーの床) の写真
他の地域にあるラグジュアリーな広いコンテンポラリースタイルのおしゃれなオープンリビング (マルチカラーの壁、淡色無垢フローリング、横長型暖炉、タイルの暖炉まわり、コーナー型テレビ、マルチカラーの床) の写真
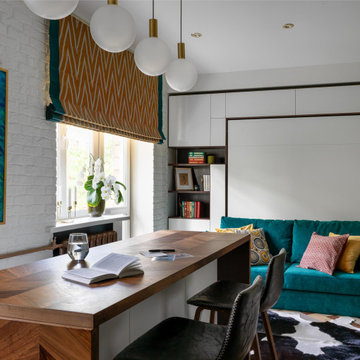
Миниатюрная квартира-студия площадью 28 метров в Москве с гардеробной комнатой, просторной кухней-гостиной и душевой комнатой с естественным освещением.
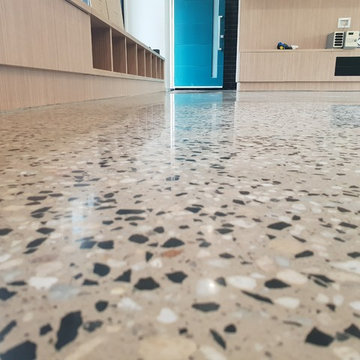
Polished Concrete in Matte finish by GALAXY Concrete Polishing and Grinding in Melbourne
メルボルンにあるお手頃価格の中くらいなコンテンポラリースタイルのおしゃれな独立型ファミリールーム (コンクリートの床、マルチカラーの床) の写真
メルボルンにあるお手頃価格の中くらいなコンテンポラリースタイルのおしゃれな独立型ファミリールーム (コンクリートの床、マルチカラーの床) の写真
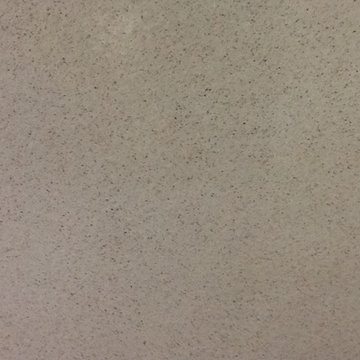
The interior floors had been previously stained but were showing wear. we removed the sealer, stained the floors, and applied two coats of finish to the interior floors. The garage floor was previously painted but had failed badly. We ground it all off and refinished it with an epoxy system with mini flakes.
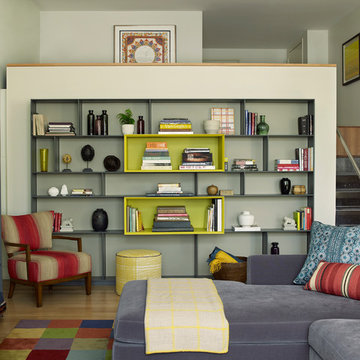
Tria Giovan
ニューヨークにある高級な中くらいなコンテンポラリースタイルのおしゃれなオープンリビング (白い壁、淡色無垢フローリング、マルチカラーの床) の写真
ニューヨークにある高級な中くらいなコンテンポラリースタイルのおしゃれなオープンリビング (白い壁、淡色無垢フローリング、マルチカラーの床) の写真
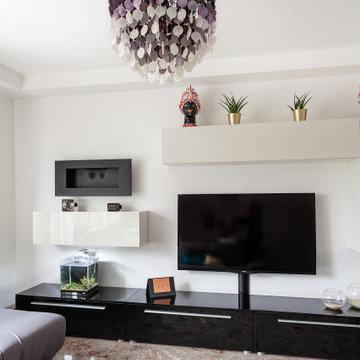
ローマにある高級な広いコンテンポラリースタイルのおしゃれなオープンリビング (白い壁、大理石の床、吊り下げ式暖炉、金属の暖炉まわり、壁掛け型テレビ、マルチカラーの床) の写真
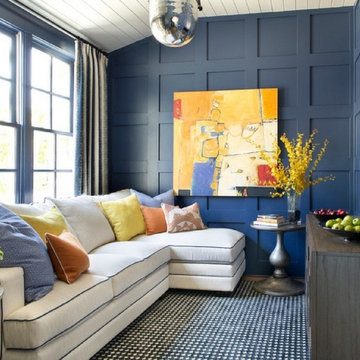
オレンジカウンティにある高級な中くらいなコンテンポラリースタイルのおしゃれな独立型ファミリールーム (青い壁、カーペット敷き、暖炉なし、テレビなし、マルチカラーの床) の写真
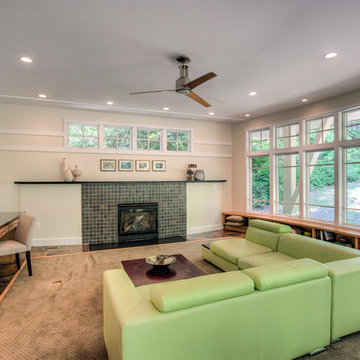
ワシントンD.C.にある広いコンテンポラリースタイルのおしゃれなオープンリビング (ベージュの壁、スレートの床、標準型暖炉、タイルの暖炉まわり、テレビなし、マルチカラーの床) の写真
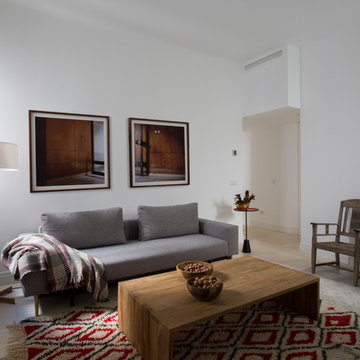
Interiorismo: BATAVIA Photo: Queima Films
マドリードにあるコンテンポラリースタイルのおしゃれな独立型ファミリールーム (白い壁、マルチカラーの床) の写真
マドリードにあるコンテンポラリースタイルのおしゃれな独立型ファミリールーム (白い壁、マルチカラーの床) の写真
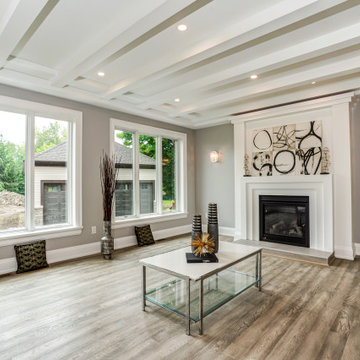
トロントにある高級な広いコンテンポラリースタイルのおしゃれなオープンリビング (グレーの壁、淡色無垢フローリング、標準型暖炉、木材の暖炉まわり、テレビなし、マルチカラーの床、表し梁) の写真
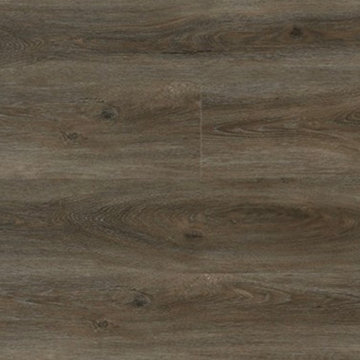
Lux vinyl plank, 20 mil wear layer! 100% waterproof with attached pad, 7x48. $3.38 sf.
ジャクソンビルにある高級な中くらいなコンテンポラリースタイルのおしゃれな独立型ファミリールーム (クッションフロア、マルチカラーの床) の写真
ジャクソンビルにある高級な中くらいなコンテンポラリースタイルのおしゃれな独立型ファミリールーム (クッションフロア、マルチカラーの床) の写真
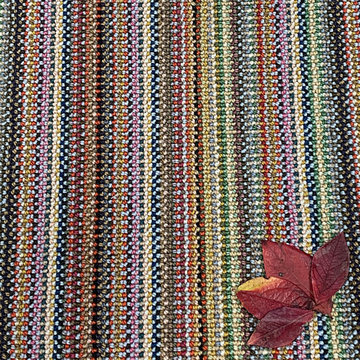
PIXEL is a classic, multicolor carpet that can accentuate any theme and accompany any season...which makes PIXEL one of our most popular designs year round. With hues of yellows and reds, PIXEL can also be an appropriate choice to enhance any autumn interior design task. For more info, visit the link, message us, or contact your local rep!
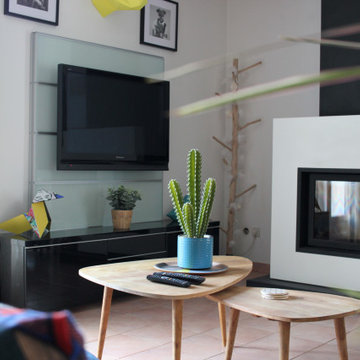
マルセイユにあるお手頃価格の中くらいなコンテンポラリースタイルのおしゃれなオープンリビング (白い壁、セラミックタイルの床、薪ストーブ、金属の暖炉まわり、壁掛け型テレビ、ピンクの床) の写真
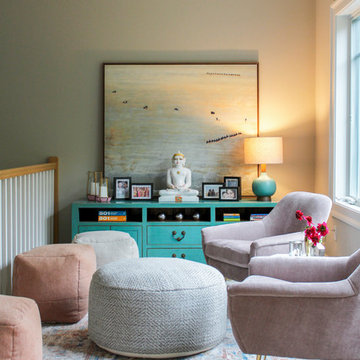
Designed for a contemporary lifestyle, this traditional Scarsdale house marries formal design with family comfort. The quiet palette is balanced by layers of texture, material, and pattern, and is complemented with playful accessories. Accents of greenery echo the natural environment framed by every window, coming together to create a warm and relaxing family home.
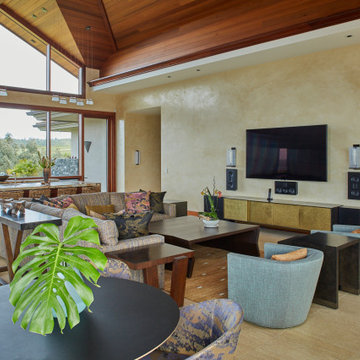
ハワイにあるラグジュアリーな巨大なコンテンポラリースタイルのおしゃれなオープンリビング (マルチカラーの壁、ライムストーンの床、暖炉なし、壁掛け型テレビ、三角天井、マルチカラーの床) の写真
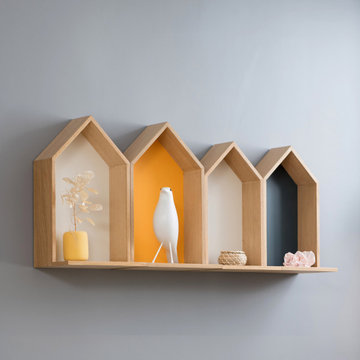
Anciennement cerné de cloisons, ce couloir était étroit et peu fonctionnel. Il nous a semblé tout à fait naturel d’ouvrir cet espace pour créer une véritable entrée et faciliter la circulation. C’est pourquoi la majorité des cloisons a été retiré.
Obtenir ce nouvel agencement ouvert tout en conservant un maximum d’éléments anciens a représenté un beau défit technique. Notez la forme en T du tapis de carreaux de ciment au sol. Elle est reprise à l’identique pour le dessin du faux plafond. Sa nouvelle épaisseur permet d’intégrer un système d’éclairage encastré et de répondre au besoin de moderniser le système d’éclairage du couloir. Mais son volume est surtout la clé pour conserver, intégrer et souligner les corniches d’origines. Si les cloisons sur lesquelles elles étaient collées ont été démolies, les moulures ont été conservées sans aucune casse. Le parquet ancien a aussi pu être conservé. Le vide laissé par les anciennes cloisons dans le parquet a pu être compensé par l’intégration de nouvelles lames de bois. Un travail de ponçage et de vitrification du parquet a permis d’harmoniser l’ensemble. Un résultat rendu possible par le travail soigné des artisans et une conception réfléchie en amont.
Malgré un fort désir d’ouverture, nous avons tout de même souhaité distinguer l’entrée du reste de cette grande de pièce de vie. Côté salon, c’est un meuble sur mesure qui vient créer la séparation. Il se compose d’un placard discret qui intègre le tableau électrique, une penderie pour les manteaux, et quelques rayons pour les chaussures. La banquette et le claustra occupent une place centrale dans l’identité de cet espace d’entrée. Le dessin asymétrique du claustra et la fantaisie du papier peint PaperMint, le mélange du chêne massif et de teintes teracotta confèrent toute son originalité à cet espace et donne le ton.
コンテンポラリースタイルのファミリールーム (マルチカラーの床、ピンクの床) の写真
4
