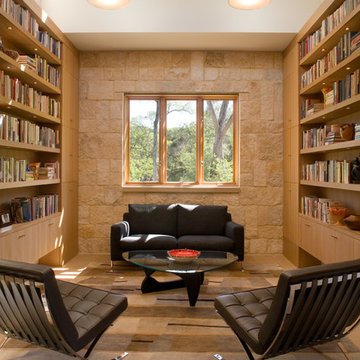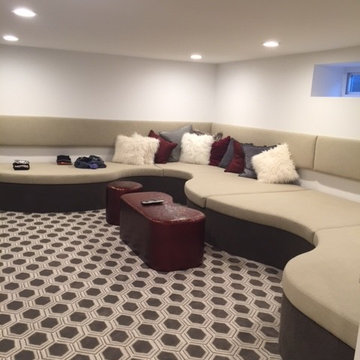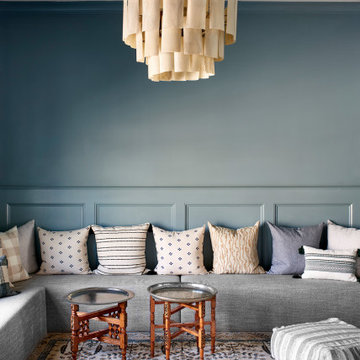ブラウンのコンテンポラリースタイルのファミリールーム (マルチカラーの床、ピンクの床) の写真
絞り込み:
資材コスト
並び替え:今日の人気順
写真 1〜20 枚目(全 58 枚)
1/5
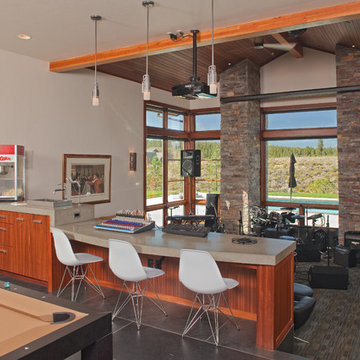
This room hits all the marks---pool table above, musci area below with a large movie screed that can drop over the stone columns to create a super theater experience. The focus is however about creating music and performing with special lighting yet connected directly to the pool that is just outside.
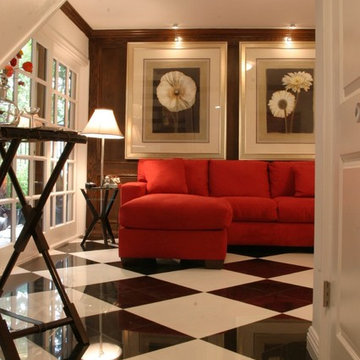
The traditional harlequin black and white floor tiles linvite you into this family room od a model home.
ロサンゼルスにあるコンテンポラリースタイルのおしゃれなファミリールーム (茶色い壁、マルチカラーの床) の写真
ロサンゼルスにあるコンテンポラリースタイルのおしゃれなファミリールーム (茶色い壁、マルチカラーの床) の写真
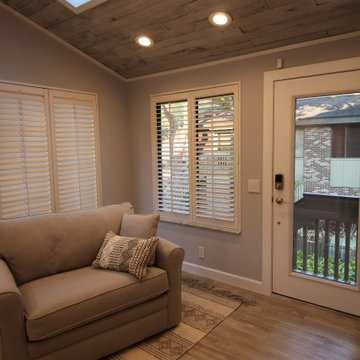
Book room with living colors nestled in the oaks in Orlando
オーランドにあるお手頃価格の小さなコンテンポラリースタイルのおしゃれなロフトリビング (ライブラリー、グレーの壁、マルチカラーの床) の写真
オーランドにあるお手頃価格の小さなコンテンポラリースタイルのおしゃれなロフトリビング (ライブラリー、グレーの壁、マルチカラーの床) の写真
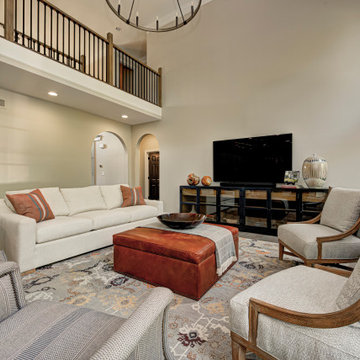
With a vision to blend functionality and aesthetics seamlessly, our design experts embarked on a journey that breathed new life into every corner.
Abundant seating, an expanded TV setup, and a harmonious blend of vivid yet cozy hues complete the inviting ambience of this living room haven, complemented by a charming fireplace.
Project completed by Wendy Langston's Everything Home interior design firm, which serves Carmel, Zionsville, Fishers, Westfield, Noblesville, and Indianapolis.
For more about Everything Home, see here: https://everythinghomedesigns.com/
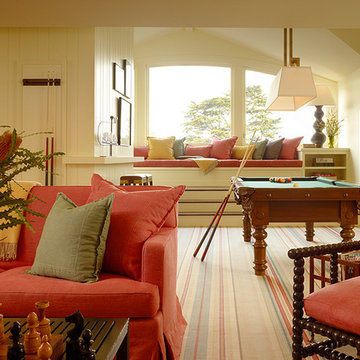
A built-in window seat provides great bay views and adds additional space for family gatherings and friendly billiard tournaments.
Copyright 2012 RNW Construction
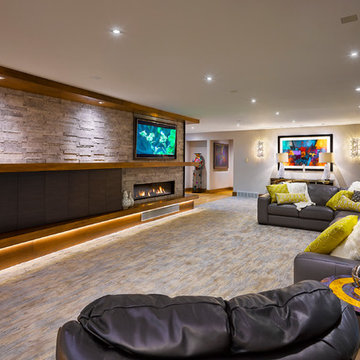
Contemporary home remodel family room. Central gas fireplace is enhanced by custom wood details and stone clad wall. The curve of the hearth, mantel and soffit carry the viewer eye across the room. A large leather sectional creates a perfect seating area for a large family.
Photography: Bill Web
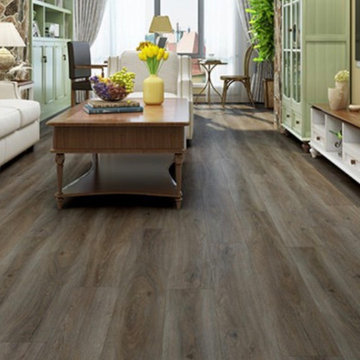
Lux vinyl plank, 20 mil wear layer! 100% waterproof with attached pad, 7x48. $3.38 sf.
ジャクソンビルにある高級な中くらいなコンテンポラリースタイルのおしゃれな独立型ファミリールーム (クッションフロア、マルチカラーの床) の写真
ジャクソンビルにある高級な中くらいなコンテンポラリースタイルのおしゃれな独立型ファミリールーム (クッションフロア、マルチカラーの床) の写真
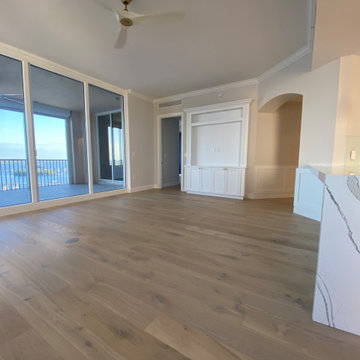
マイアミにある高級な広いコンテンポラリースタイルのおしゃれなオープンリビング (白い壁、淡色無垢フローリング、壁掛け型テレビ、マルチカラーの床、折り上げ天井、羽目板の壁) の写真
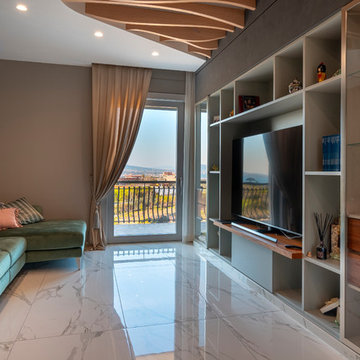
L’abitazione è situata al secondo piano di un condominio signorile in un paese alle pendici del Monte Faito, in una strada molto trafficata.
La committenza aveva l’esigenza di risolvere problematiche energetiche, acustiche e di luminosità degli ambienti. Ulteriore richiesta era inserire schermi oscuranti con cassonetti isolanti e zanzariere ad incasso.
Richiesta dell’architetto era il valorizzare la vista panoramica del Vesuvio, soprattutto dal leaving e dalla camera da letto, entrambe esposte a nord, dove si richiede maggiore luminosità.
Su nostro consiglio il cliente, assieme al rivenditore e all’architetto, hanno scelto di installare finestre in legno alluminio della serie Therm Flat, in modo da ottenere il massimo dal punto di vista dell’isolamento energetico e acustico.
La particolarità di questo progetto è l’impiego di sistemi a scomparsa, sia per gli infissi (alzanti scorrevoli), sia per le zanzariere e sia per i cassonetti degli avvolgibili: questo ha permesso di massimizzare la luminosità, lo spazio e il design. Il sistema risulta, inoltre, essere particolarmente funzionale grazie al l’utilizzo di una soglia di soli 8 mm di altezza e di una zanzariera scorrevole senza binario.
I sistemi a scomparsa sono il vero elemento caratterizzante l’appartamento, in quanto sono stati utilizzati anche per le porte interne e per la vetrata che delimita la zona pranzo.
Tutto ciò si è reso possibile grazie a una progettazione meticolosa del nostro ufficio tecnico e dell’assistenza in cantiere del nostro rivenditore che ha supportato l’architetto progettista in tutte le fasi compresa la posa.
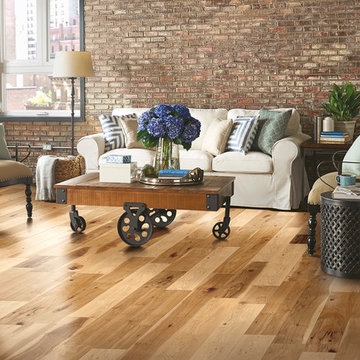
Appalachian Hickory is meticulously crafted into quality engineered hardwood floors that are complimented by combining trending matte color choices with a distinct visual style. Our Character Grade® Hickory carefully preserves all of a tree's natural characteristics. The result is a durable and stylish floor at an affordable price.
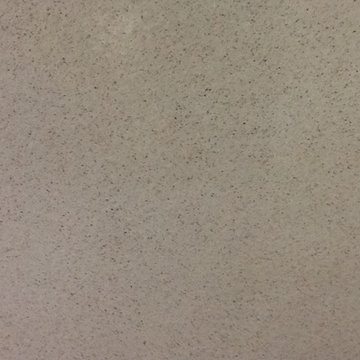
The interior floors had been previously stained but were showing wear. we removed the sealer, stained the floors, and applied two coats of finish to the interior floors. The garage floor was previously painted but had failed badly. We ground it all off and refinished it with an epoxy system with mini flakes.
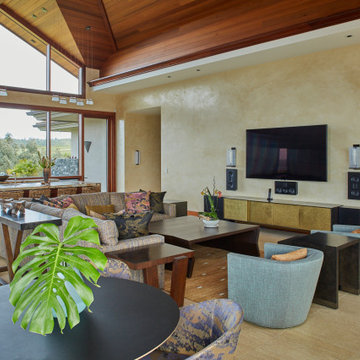
ハワイにあるラグジュアリーな巨大なコンテンポラリースタイルのおしゃれなオープンリビング (マルチカラーの壁、ライムストーンの床、暖炉なし、壁掛け型テレビ、三角天井、マルチカラーの床) の写真
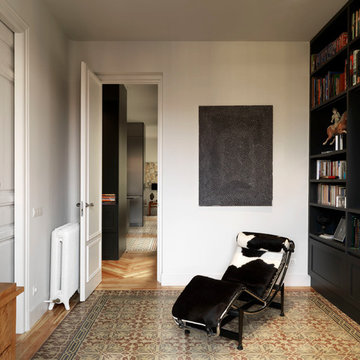
Vista del despacho con pavimento de baldosa hidráulica
Fotógrafo: Javier Ortega
マドリードにある小さなコンテンポラリースタイルのおしゃれな独立型ファミリールーム (ライブラリー、白い壁、セラミックタイルの床、マルチカラーの床) の写真
マドリードにある小さなコンテンポラリースタイルのおしゃれな独立型ファミリールーム (ライブラリー、白い壁、セラミックタイルの床、マルチカラーの床) の写真
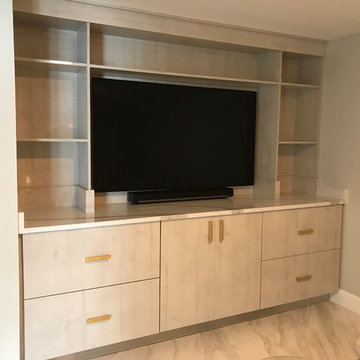
Let's rip out a closet and build a beautiful entertainment center...
ワシントンD.C.にある高級な中くらいなコンテンポラリースタイルのおしゃれな独立型ファミリールーム (ゲームルーム、グレーの壁、セラミックタイルの床、壁掛け型テレビ、マルチカラーの床) の写真
ワシントンD.C.にある高級な中くらいなコンテンポラリースタイルのおしゃれな独立型ファミリールーム (ゲームルーム、グレーの壁、セラミックタイルの床、壁掛け型テレビ、マルチカラーの床) の写真
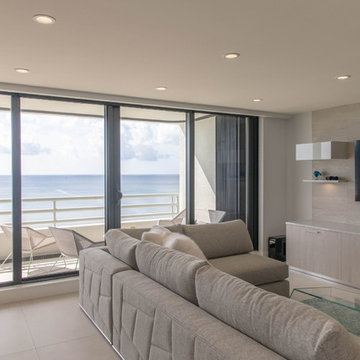
MEDIA UNIT USES SAME SAND COLORED OAK LAMINATE FROM NEIGHBORING KITCHEN BUT PAIRS ICE GREY HIGH GLOSS LACQUER [INSTEAD OF WHITE]
BACK PANELS HOUSE FLOATING CABINETS AND SHELVES
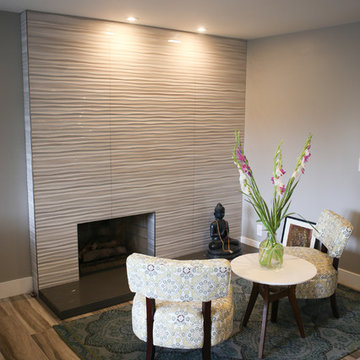
ロサンゼルスにある中くらいなコンテンポラリースタイルのおしゃれなオープンリビング (グレーの壁、クッションフロア、標準型暖炉、タイルの暖炉まわり、マルチカラーの床、白い天井) の写真
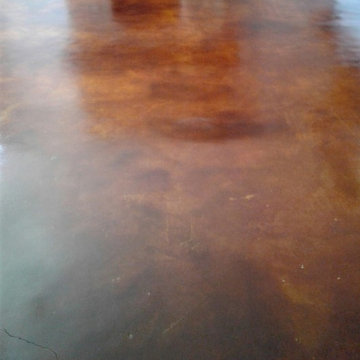
The interior floors had been previously stained but were showing wear. we removed the sealer, stained the floors, and applied two coats of finish to the interior floors. The garage floor was previously painted but had failed badly. We ground it all off and refinished it with an epoxy system with mini flakes.
ブラウンのコンテンポラリースタイルのファミリールーム (マルチカラーの床、ピンクの床) の写真
1
