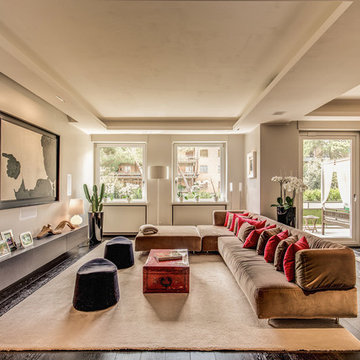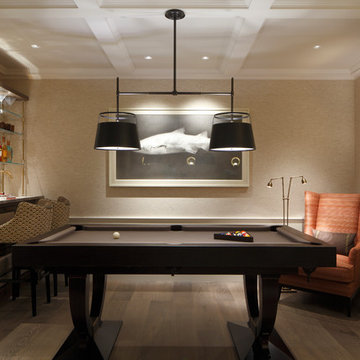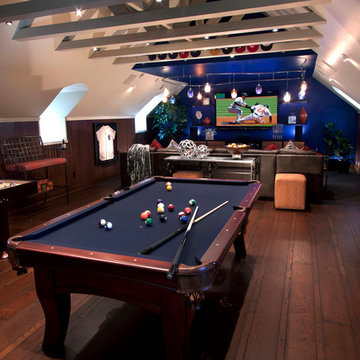コンテンポラリースタイルのファミリールーム (茶色い床、マルチカラーの床、ピンクの床) の写真
絞り込み:
資材コスト
並び替え:今日の人気順
写真 1〜20 枚目(全 8,649 枚)
1/5

The spacious great room in this home, completed in 2017, is open to the kitchen and features a linear fireplace on a floating honed limestone hearth, supported by hidden steel brackets, extending the full width between the two floor to ceiling windows. The custom oak shelving forms a display case with individual lights for each section allowing the homeowners to showcase favorite art objects. The ceiling features a step and hidden LED cove lighting to provide a visual separation for this area from the adjacent kitchen and informal dining areas. The rug and furniture were selected by the homeowners for everyday comfort as this is the main TV watching and hangout room in the home. A casual dining area provides seating for 6 or more and can also function as a game table. In the background is the 3 seasons room accessed by a floor-to-ceiling sliding door that opens 2/3 to provide easy flow for entertaining.

Rodwin Architecture & Skycastle Homes
Location: Boulder, Colorado, USA
Interior design, space planning and architectural details converge thoughtfully in this transformative project. A 15-year old, 9,000 sf. home with generic interior finishes and odd layout needed bold, modern, fun and highly functional transformation for a large bustling family. To redefine the soul of this home, texture and light were given primary consideration. Elegant contemporary finishes, a warm color palette and dramatic lighting defined modern style throughout. A cascading chandelier by Stone Lighting in the entry makes a strong entry statement. Walls were removed to allow the kitchen/great/dining room to become a vibrant social center. A minimalist design approach is the perfect backdrop for the diverse art collection. Yet, the home is still highly functional for the entire family. We added windows, fireplaces, water features, and extended the home out to an expansive patio and yard.
The cavernous beige basement became an entertaining mecca, with a glowing modern wine-room, full bar, media room, arcade, billiards room and professional gym.
Bathrooms were all designed with personality and craftsmanship, featuring unique tiles, floating wood vanities and striking lighting.
This project was a 50/50 collaboration between Rodwin Architecture and Kimball Modern

A stair tower provides a focus form the main floor hallway. 22 foot high glass walls wrap the stairs which also open to a two story family room. A wide fireplace wall is flanked by recessed art niches.
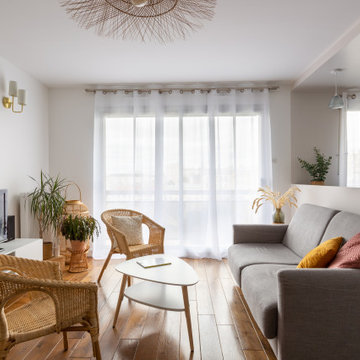
Rénovation complète d'un appartement 3 pièces de 80m² dans Paris.
Les murs et le plafond tout en blanc mettent parfaitement en valeur le mobilier en rotin et en chêne clair.
Une ambiance Bohème chic contemporain prend forme dans cette pièce et tout l'appartement.
L'agence a une mission clés en main: rénovation complète du bien par l'agencement, les travaux, mais également par tout l'agencement mobilier décoration.
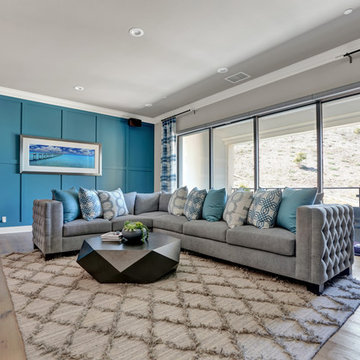
オレンジカウンティにある中くらいなコンテンポラリースタイルのおしゃれなロフトリビング (グレーの壁、淡色無垢フローリング、壁掛け型テレビ、茶色い床) の写真

オースティンにあるコンテンポラリースタイルのおしゃれなファミリールーム (グレーの壁、無垢フローリング、壁掛け型テレビ、茶色い床、アクセントウォール) の写真
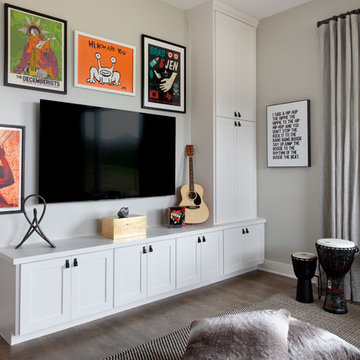
We infused jewel tones and fun art into this Austin home.
Project designed by Sara Barney’s Austin interior design studio BANDD DESIGN. They serve the entire Austin area and its surrounding towns, with an emphasis on Round Rock, Lake Travis, West Lake Hills, and Tarrytown.
For more about BANDD DESIGN, click here: https://bandddesign.com/
To learn more about this project, click here: https://bandddesign.com/austin-artistic-home/
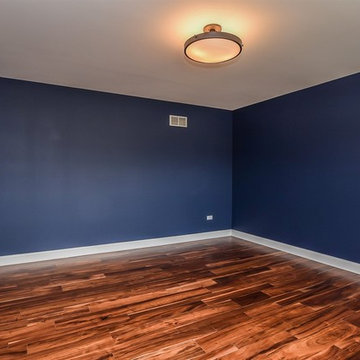
シカゴにある広いコンテンポラリースタイルのおしゃれな独立型ファミリールーム (青い壁、濃色無垢フローリング、暖炉なし、テレビなし、茶色い床) の写真

サンフランシスコにあるお手頃価格の中くらいなコンテンポラリースタイルのおしゃれなオープンリビング (ベージュの壁、無垢フローリング、標準型暖炉、コンクリートの暖炉まわり、埋込式メディアウォール、茶色い床、茶色いソファ) の写真
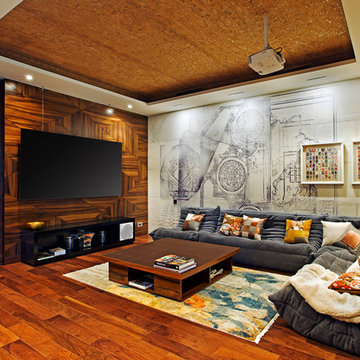
Shamanth Patil J
バンガロールにある中くらいなコンテンポラリースタイルのおしゃれな独立型ファミリールーム (無垢フローリング、壁掛け型テレビ、茶色い床) の写真
バンガロールにある中くらいなコンテンポラリースタイルのおしゃれな独立型ファミリールーム (無垢フローリング、壁掛け型テレビ、茶色い床) の写真

This living room designed by the interior designers at Aspen Design Room is the centerpiece of this elegant home. The stunning fireplace is the focal point of the room while the vaulted ceilings with the substantial timber structure give the room a grand feel.
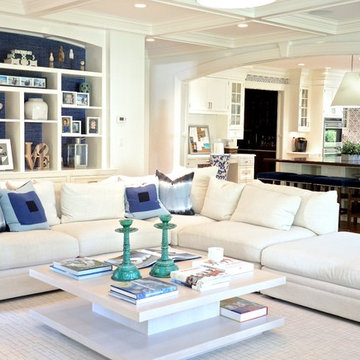
A down-filled custom linen sectional sits atop a graphic rug from Stark Carpet. Custom white oak coffee table anchors the room. Bookcases were reworked and the backs of them were recovered in a textured grasscloth. We love how the floor pillows really combine the two rooms into one.
Photos by Denise Davies

The bar area features a walnut wood wall, Caesarstone countertops, polished concrete floors and floating shelves.
For more information please call Christiano Homes at (949)294-5387 or email at heather@christianohomes.com
Photo by Michael Asgian
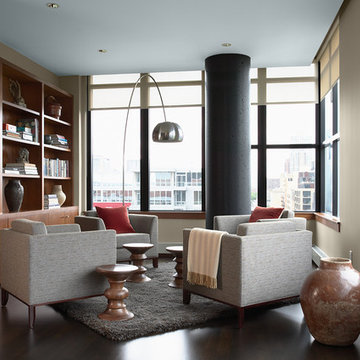
This condo's open living area incorporates the themes of water, earth, and sky, all in sight through expansive windows overlooking an urban riverfront. The setting inspired the design of the rooms, a juxtaposition of natural and industrial shapes and materials.
Photos: Susan Gilmore

An other Magnificent Interior design in Miami by J Design Group.
From our initial meeting, Ms. Corridor had the ability to catch my vision and quickly paint a picture for me of the new interior design for my three bedrooms, 2 ½ baths, and 3,000 sq. ft. penthouse apartment. Regardless of the complexity of the design, her details were always clear and concise. She handled our project with the greatest of integrity and loyalty. The craftsmanship and quality of our furniture, flooring, and cabinetry was superb.
The uniqueness of the final interior design confirms Ms. Jennifer Corredor’s tremendous talent, education, and experience she attains to manifest her miraculous designs with and impressive turnaround time. Her ability to lead and give insight as needed from a construction phase not originally in the scope of the project was impeccable. Finally, Ms. Jennifer Corredor’s ability to convey and interpret the interior design budge far exceeded my highest expectations leaving me with the utmost satisfaction of our project.
Ms. Jennifer Corredor has made me so pleased with the delivery of her interior design work as well as her keen ability to work with tight schedules, various personalities, and still maintain the highest degree of motivation and enthusiasm. I have already given her as a recommended interior designer to my friends, family, and colleagues as the Interior Designer to hire: Not only in Florida, but in my home state of New York as well.
S S
Bal Harbour – Miami.
Thanks for your interest in our Contemporary Interior Design projects and if you have any question please do not hesitate to ask us.
225 Malaga Ave.
Coral Gable, FL 33134
http://www.JDesignGroup.com
305.444.4611
"Miami modern"
“Contemporary Interior Designers”
“Modern Interior Designers”
“Coco Plum Interior Designers”
“Sunny Isles Interior Designers”
“Pinecrest Interior Designers”
"J Design Group interiors"
"South Florida designers"
“Best Miami Designers”
"Miami interiors"
"Miami decor"
“Miami Beach Designers”
“Best Miami Interior Designers”
“Miami Beach Interiors”
“Luxurious Design in Miami”
"Top designers"
"Deco Miami"
"Luxury interiors"
“Miami Beach Luxury Interiors”
“Miami Interior Design”
“Miami Interior Design Firms”
"Beach front"
“Top Interior Designers”
"top decor"
“Top Miami Decorators”
"Miami luxury condos"
"modern interiors"
"Modern”
"Pent house design"
"white interiors"
“Top Miami Interior Decorators”
“Top Miami Interior Designers”
“Modern Designers in Miami”
http://www.JDesignGroup.com
305.444.4611
コンテンポラリースタイルのファミリールーム (茶色い床、マルチカラーの床、ピンクの床) の写真
1
