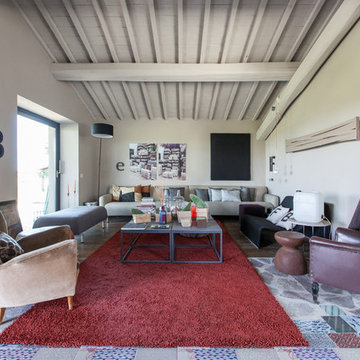コンテンポラリースタイルのファミリールーム (マルチカラーの床、ピンクの床) の写真
絞り込み:
資材コスト
並び替え:今日の人気順
写真 41〜60 枚目(全 308 枚)
1/4
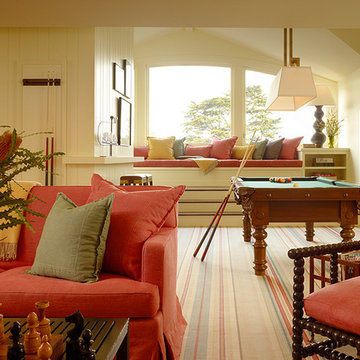
A built-in window seat provides great bay views and adds additional space for family gatherings and friendly billiard tournaments.
Copyright 2012 RNW Construction
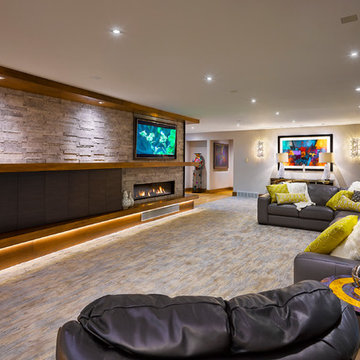
Contemporary home remodel family room. Central gas fireplace is enhanced by custom wood details and stone clad wall. The curve of the hearth, mantel and soffit carry the viewer eye across the room. A large leather sectional creates a perfect seating area for a large family.
Photography: Bill Web
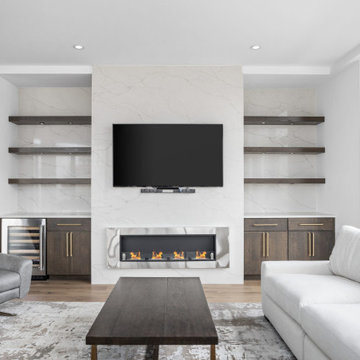
Open concept dining, family and kitchen.
インディアナポリスにある高級な広いコンテンポラリースタイルのおしゃれなオープンリビング (白い壁、淡色無垢フローリング、吊り下げ式暖炉、石材の暖炉まわり、壁掛け型テレビ、マルチカラーの床、格子天井) の写真
インディアナポリスにある高級な広いコンテンポラリースタイルのおしゃれなオープンリビング (白い壁、淡色無垢フローリング、吊り下げ式暖炉、石材の暖炉まわり、壁掛け型テレビ、マルチカラーの床、格子天井) の写真
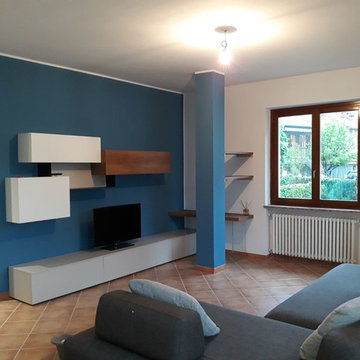
Mobile TV con angolo studio ricavato accanto al pilastro.
トゥーリンにあるお手頃価格の中くらいなコンテンポラリースタイルのおしゃれなオープンリビング (青い壁、テラコッタタイルの床、埋込式メディアウォール、ピンクの床) の写真
トゥーリンにあるお手頃価格の中くらいなコンテンポラリースタイルのおしゃれなオープンリビング (青い壁、テラコッタタイルの床、埋込式メディアウォール、ピンクの床) の写真
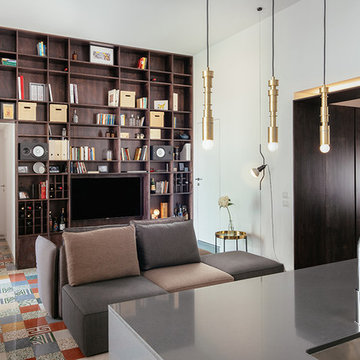
Foto di Gabriele Rivoli
ナポリにあるコンテンポラリースタイルのおしゃれなファミリールーム (ライブラリー、白い壁、暖炉なし、マルチカラーの床) の写真
ナポリにあるコンテンポラリースタイルのおしゃれなファミリールーム (ライブラリー、白い壁、暖炉なし、マルチカラーの床) の写真
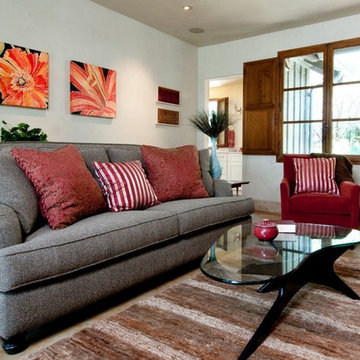
Contemporary lfamily room / multi-purpose recreation room features a mid-century style coffee table, toss pillows, a custom entertainment credenza with storage, custom art lighting, and artifact displays. Kenwood, CA residence.
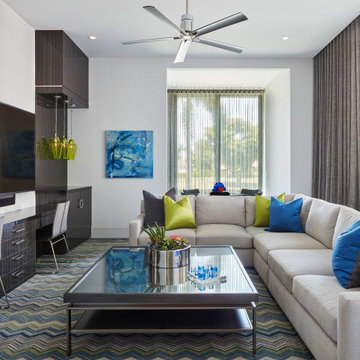
Brantley Photography
マイアミにあるコンテンポラリースタイルのおしゃれなオープンリビング (白い壁、カーペット敷き、マルチカラーの床) の写真
マイアミにあるコンテンポラリースタイルのおしゃれなオープンリビング (白い壁、カーペット敷き、マルチカラーの床) の写真
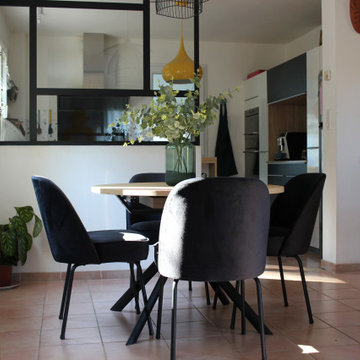
マルセイユにあるお手頃価格の中くらいなコンテンポラリースタイルのおしゃれなオープンリビング (白い壁、セラミックタイルの床、薪ストーブ、金属の暖炉まわり、壁掛け型テレビ、ピンクの床) の写真
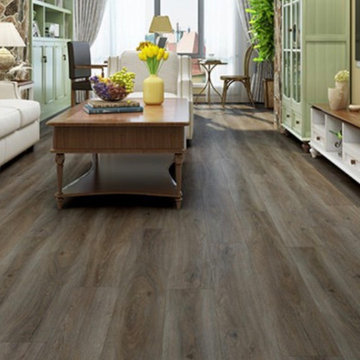
Lux vinyl plank, 20 mil wear layer! 100% waterproof with attached pad, 7x48. $3.38 sf.
ジャクソンビルにある高級な中くらいなコンテンポラリースタイルのおしゃれな独立型ファミリールーム (クッションフロア、マルチカラーの床) の写真
ジャクソンビルにある高級な中くらいなコンテンポラリースタイルのおしゃれな独立型ファミリールーム (クッションフロア、マルチカラーの床) の写真
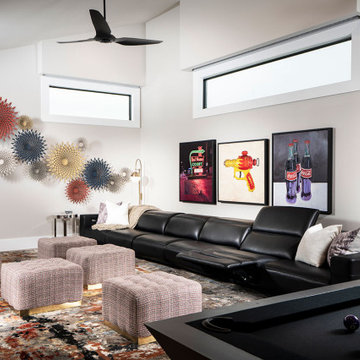
他の地域にあるラグジュアリーな巨大なコンテンポラリースタイルのおしゃれな独立型ファミリールーム (ゲームルーム、白い壁、カーペット敷き、マルチカラーの床、三角天井) の写真

Murphys Road is a renovation in a 1906 Villa designed to compliment the old features with new and modern twist. Innovative colours and design concepts are used to enhance spaces and compliant family living. This award winning space has been featured in magazines and websites all around the world. It has been heralded for it's use of colour and design in inventive and inspiring ways.
Designed by New Zealand Designer, Alex Fulton of Alex Fulton Design
Photographed by Duncan Innes for Homestyle Magazine
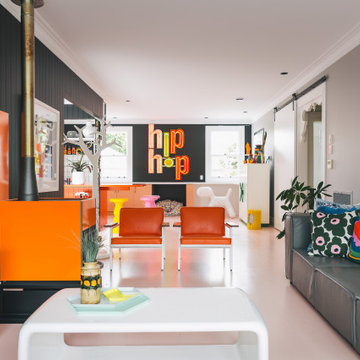
Murphys Road is a renovation in a 1906 Villa designed to compliment the old features with new and modern twist. Innovative colours and design concepts are used to enhance spaces and compliant family living. This award winning space has been featured in magazines and websites all around the world. It has been heralded for it's use of colour and design in inventive and inspiring ways.
Designed by New Zealand Designer, Alex Fulton of Alex Fulton Design
Photographed by Duncan Innes for Homestyle Magazine
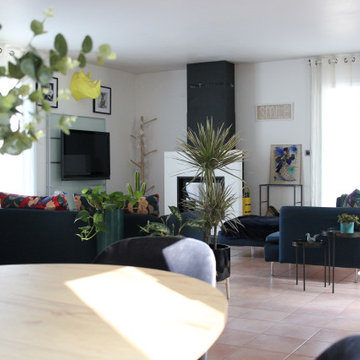
マルセイユにあるお手頃価格の中くらいなコンテンポラリースタイルのおしゃれなオープンリビング (白い壁、セラミックタイルの床、薪ストーブ、金属の暖炉まわり、壁掛け型テレビ、ピンクの床) の写真
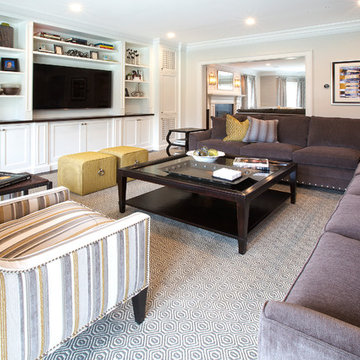
Photo: Richard Law Digital
ニューヨークにある広いコンテンポラリースタイルのおしゃれなオープンリビング (白い壁、カーペット敷き、暖炉なし、埋込式メディアウォール、マルチカラーの床) の写真
ニューヨークにある広いコンテンポラリースタイルのおしゃれなオープンリビング (白い壁、カーペット敷き、暖炉なし、埋込式メディアウォール、マルチカラーの床) の写真
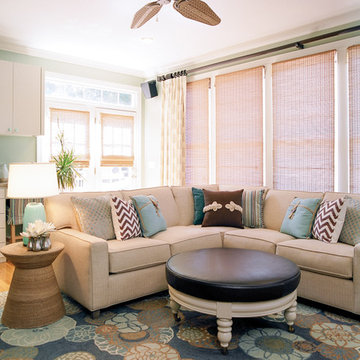
A spacious, light, calming environment are the hallmarks of this interior design project. This family room is perfectly suited to the family’s lifestyle: stylish, relaxing, livable and family friendly. This green wall color, light patterned window treatments and brown and blue throw pillows softened overall look and feel of the room. The sectional sofa and leather ottoman are easy to maintain and perfect for family game night.
Photography by Bobby Singleton
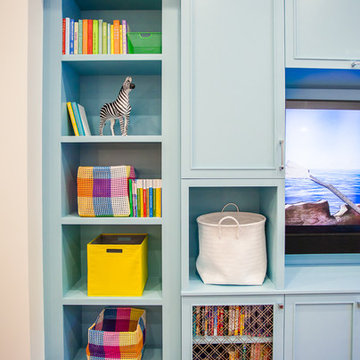
Colorful playroom / media room with striped carpet and gray trim
グランドラピッズにあるラグジュアリーな広いコンテンポラリースタイルのおしゃれなファミリールーム (白い壁、セラミックタイルの床、埋込式メディアウォール、マルチカラーの床) の写真
グランドラピッズにあるラグジュアリーな広いコンテンポラリースタイルのおしゃれなファミリールーム (白い壁、セラミックタイルの床、埋込式メディアウォール、マルチカラーの床) の写真
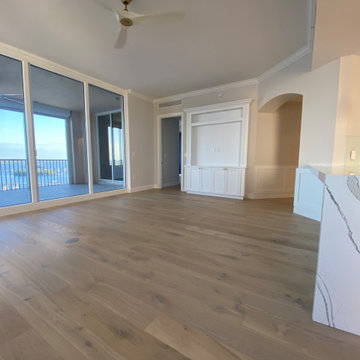
マイアミにある高級な広いコンテンポラリースタイルのおしゃれなオープンリビング (白い壁、淡色無垢フローリング、壁掛け型テレビ、マルチカラーの床、折り上げ天井、羽目板の壁) の写真
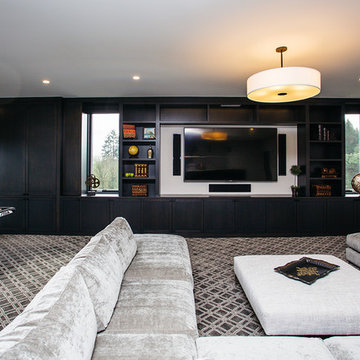
Stunning custom dark wood cabinetry.
ポートランドにある広いコンテンポラリースタイルのおしゃれなオープンリビング (ゲームルーム、白い壁、カーペット敷き、暖炉なし、壁掛け型テレビ、マルチカラーの床、白い天井) の写真
ポートランドにある広いコンテンポラリースタイルのおしゃれなオープンリビング (ゲームルーム、白い壁、カーペット敷き、暖炉なし、壁掛け型テレビ、マルチカラーの床、白い天井) の写真
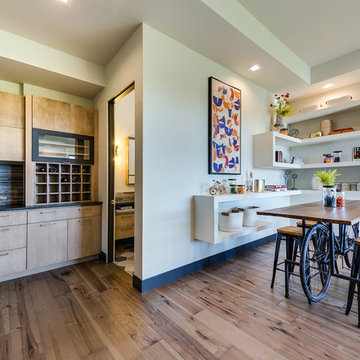
Steven R Haning
ポートランドにある高級な広いコンテンポラリースタイルのおしゃれなオープンリビング (白い壁、無垢フローリング、壁掛け型テレビ、マルチカラーの床、ホームバー、暖炉なし) の写真
ポートランドにある高級な広いコンテンポラリースタイルのおしゃれなオープンリビング (白い壁、無垢フローリング、壁掛け型テレビ、マルチカラーの床、ホームバー、暖炉なし) の写真
コンテンポラリースタイルのファミリールーム (マルチカラーの床、ピンクの床) の写真
3
