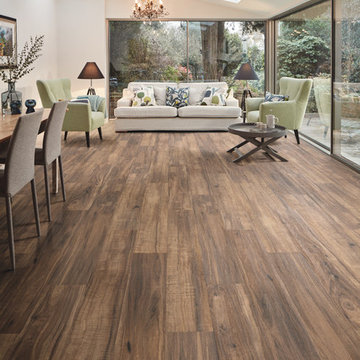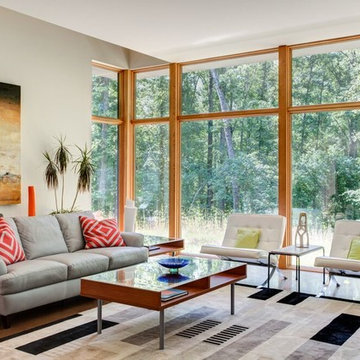コンテンポラリースタイルのファミリールーム (コンクリートの床、クッションフロア、茶色い床) の写真
絞り込み:
資材コスト
並び替え:今日の人気順
写真 1〜20 枚目(全 183 枚)
1/5

Different textures and colors with wallpaper and wood.
ミネアポリスにあるラグジュアリーな広いコンテンポラリースタイルのおしゃれなオープンリビング (グレーの壁、クッションフロア、横長型暖炉、壁掛け型テレビ、茶色い床、板張り壁) の写真
ミネアポリスにあるラグジュアリーな広いコンテンポラリースタイルのおしゃれなオープンリビング (グレーの壁、クッションフロア、横長型暖炉、壁掛け型テレビ、茶色い床、板張り壁) の写真

Designed by Johnson Squared, Bainbridge Is., WA © 2013 John Granen
シアトルにあるお手頃価格の中くらいなコンテンポラリースタイルのおしゃれなオープンリビング (白い壁、コンクリートの床、壁掛け型テレビ、暖炉なし、茶色い床) の写真
シアトルにあるお手頃価格の中くらいなコンテンポラリースタイルのおしゃれなオープンリビング (白い壁、コンクリートの床、壁掛け型テレビ、暖炉なし、茶色い床) の写真
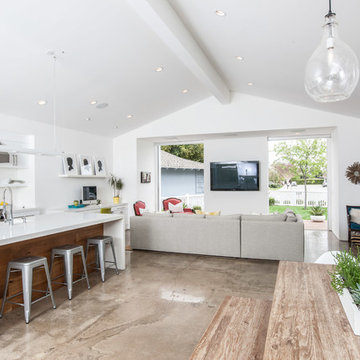
The homes open great room consists of the kitchen, dining and family rooms with large sliding glass doors that open to the front yard.
オレンジカウンティにある中くらいなコンテンポラリースタイルのおしゃれなオープンリビング (白い壁、コンクリートの床、暖炉なし、壁掛け型テレビ、茶色い床) の写真
オレンジカウンティにある中くらいなコンテンポラリースタイルのおしゃれなオープンリビング (白い壁、コンクリートの床、暖炉なし、壁掛け型テレビ、茶色い床) の写真
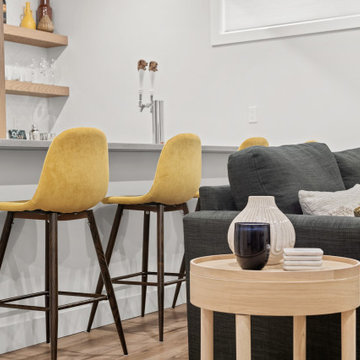
カルガリーにあるお手頃価格の小さなコンテンポラリースタイルのおしゃれなオープンリビング (ホームバー、グレーの壁、クッションフロア、壁掛け型テレビ、茶色い床) の写真
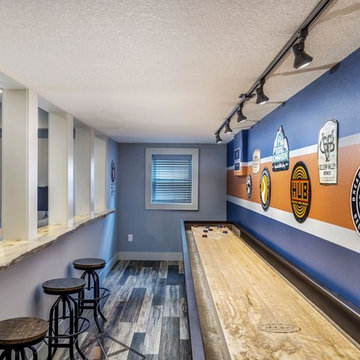
The game room is home to the shuffleboard and another live edge counter with viewing access to the TV.
ポートランドにあるラグジュアリーな中くらいなコンテンポラリースタイルのおしゃれなオープンリビング (ゲームルーム、グレーの壁、クッションフロア、暖炉なし、壁掛け型テレビ、茶色い床) の写真
ポートランドにあるラグジュアリーな中くらいなコンテンポラリースタイルのおしゃれなオープンリビング (ゲームルーム、グレーの壁、クッションフロア、暖炉なし、壁掛け型テレビ、茶色い床) の写真
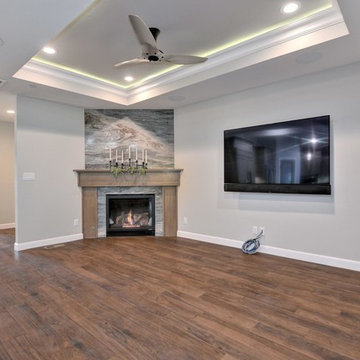
Budget analysis and project development by: May Construction, Inc.
サンフランシスコにある広いコンテンポラリースタイルのおしゃれなオープンリビング (グレーの壁、クッションフロア、コーナー設置型暖炉、石材の暖炉まわり、壁掛け型テレビ、茶色い床) の写真
サンフランシスコにある広いコンテンポラリースタイルのおしゃれなオープンリビング (グレーの壁、クッションフロア、コーナー設置型暖炉、石材の暖炉まわり、壁掛け型テレビ、茶色い床) の写真
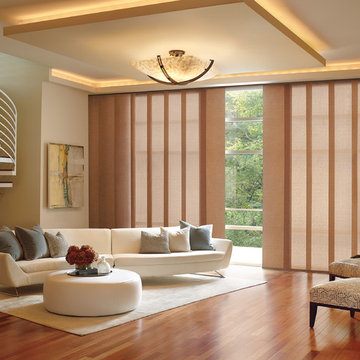
Skyline gliding panels
オレンジカウンティにある高級な中くらいなコンテンポラリースタイルのおしゃれなオープンリビング (ベージュの壁、クッションフロア、暖炉なし、テレビなし、茶色い床) の写真
オレンジカウンティにある高級な中くらいなコンテンポラリースタイルのおしゃれなオープンリビング (ベージュの壁、クッションフロア、暖炉なし、テレビなし、茶色い床) の写真
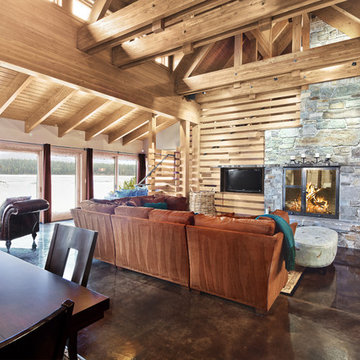
This home is a cutting edge design from floor to ceiling. The open trusses and gorgeous wood tones fill the home with light and warmth, especially since everything in the home is reflecting off the gorgeous black polished concrete floor.
As a material for use in the home, concrete is top notch. As the longest lasting flooring solution available concrete’s durability can’t be beaten. It’s cost effective, gorgeous, long lasting and let’s not forget the possibility of ambient heat! There is truly nothing like the feeling of a heated bathroom floor warm against your socks in the morning.
Good design is easy to come by, but great design requires a whole package, bigger picture mentality. The Cabin on Lake Wentachee is definitely the whole package from top to bottom. Polished concrete is the new cutting edge of architectural design, and Gelotte Hommas Drivdahl has proven just how stunning the results can be.
Photographs by Taylor Grant Photography
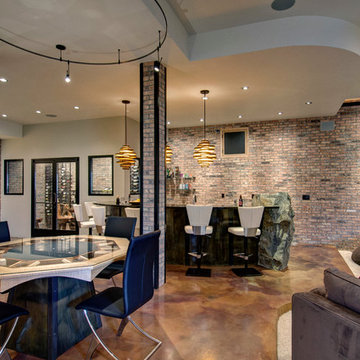
2012 Jon Eady Photographer
デンバーにあるコンテンポラリースタイルのおしゃれなファミリールーム (グレーの壁、コンクリートの床、暖炉なし、茶色い床) の写真
デンバーにあるコンテンポラリースタイルのおしゃれなファミリールーム (グレーの壁、コンクリートの床、暖炉なし、茶色い床) の写真
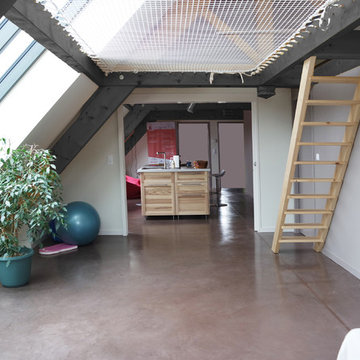
Projet de création de bureaux sous les combles.
Le programme de cette rénovation supposait de faire cohabiter le bâti ancien et des techniques contemporaines de confort notamment.
Dans un premier temps l'intégralité du toit a été déposé et une nouvelle charpente a été mise en place. Il s'est agit ensuite de réaliser un plancher bois isolé entre les fermes, lequel devait supporté un plancher chauffant hydraulique. La chape d'enrobage a reçue une finition "béton ciré".
Un soin particulier a été mis dans le choix de l'isolation en toiture afin de favoriser le confort d'été en travaillant sur le déphasage thermique. Enfin une verrière a été installée avec des vitrages thermiquement performants.
Sous cette verrière, dans la partie détente un filet a été mis en place.
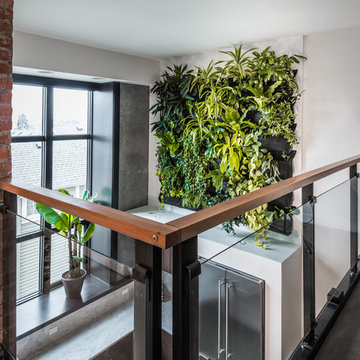
Photos by Andrew Giammarco Photography.
シアトルにあるお手頃価格の中くらいなコンテンポラリースタイルのおしゃれなオープンリビング (白い壁、コンクリートの床、テレビなし、茶色い床) の写真
シアトルにあるお手頃価格の中くらいなコンテンポラリースタイルのおしゃれなオープンリビング (白い壁、コンクリートの床、テレビなし、茶色い床) の写真
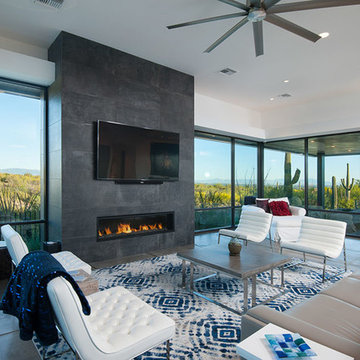
フェニックスにある広いコンテンポラリースタイルのおしゃれなオープンリビング (コンクリートの床、横長型暖炉、タイルの暖炉まわり、壁掛け型テレビ、茶色い床) の写真
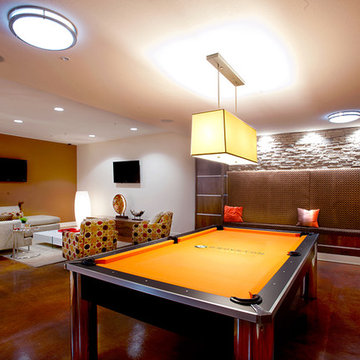
ロサンゼルスにあるお手頃価格の広いコンテンポラリースタイルのおしゃれなオープンリビング (ゲームルーム、オレンジの壁、コンクリートの床、壁掛け型テレビ、暖炉なし、茶色い床) の写真
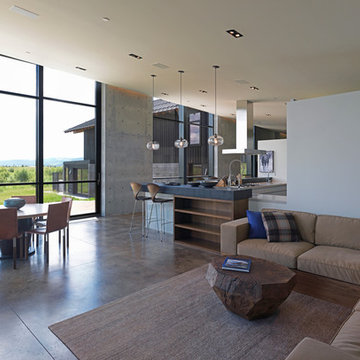
The central, public wing of this residence is elevated 4 feet above grade with a ceiling that rises to opposite corners – to the northwest for visual access to the mountain faces and to the south east for morning light. This is achieved by means of a diagonal valley extending from the southwest entry to the northeast family room. Offset in plan and section, two story, private wings extend north and south forming a ‘pinwheel’ plan which forms distinctly programmed garden spaces in each quadrant.
The exterior vocabulary creatively abides the traditional design guidelines of the subdivision, which required gable roofs and wood siding. Inside, the house is open and sleek, using concrete for shear walls and spatial divisions that allow the ceiling to freely sculpt the main space of the residence.
A.I.A Wyoming Chapter Design Award of Excellence 2017
Project Year: 2010

The bar area features a walnut wood wall, Caesarstone countertops, polished concrete floors and floating shelves.
For more information please call Christiano Homes at (949)294-5387 or email at heather@christianohomes.com
Photo by Michael Asgian
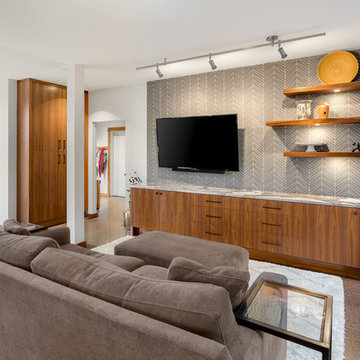
Portland Metro's Design and Build Firm | Photo Credit: Justin Krug
ポートランドにある中くらいなコンテンポラリースタイルのおしゃれなオープンリビング (グレーの壁、コンクリートの床、暖炉なし、壁掛け型テレビ、茶色い床、茶色いソファ) の写真
ポートランドにある中くらいなコンテンポラリースタイルのおしゃれなオープンリビング (グレーの壁、コンクリートの床、暖炉なし、壁掛け型テレビ、茶色い床、茶色いソファ) の写真

ロサンゼルスにあるお手頃価格の広いコンテンポラリースタイルのおしゃれなオープンリビング (ゲームルーム、オレンジの壁、コンクリートの床、壁掛け型テレビ、暖炉なし、茶色い床) の写真
コンテンポラリースタイルのファミリールーム (コンクリートの床、クッションフロア、茶色い床) の写真
1
