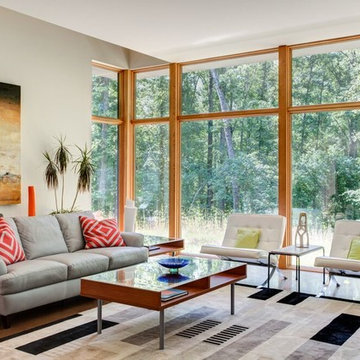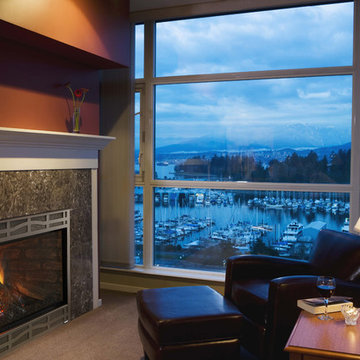コンテンポラリースタイルのファミリールーム (コンクリートの床、茶色い床) の写真
絞り込み:
資材コスト
並び替え:今日の人気順
写真 1〜20 枚目(全 53 枚)
1/4

The bar area features a walnut wood wall, Caesarstone countertops, polished concrete floors and floating shelves.
For more information please call Christiano Homes at (949)294-5387 or email at heather@christianohomes.com
Photo by Michael Asgian
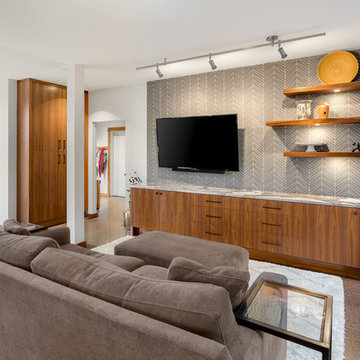
Portland Metro's Design and Build Firm | Photo Credit: Justin Krug
ポートランドにある中くらいなコンテンポラリースタイルのおしゃれなオープンリビング (グレーの壁、コンクリートの床、暖炉なし、壁掛け型テレビ、茶色い床、茶色いソファ) の写真
ポートランドにある中くらいなコンテンポラリースタイルのおしゃれなオープンリビング (グレーの壁、コンクリートの床、暖炉なし、壁掛け型テレビ、茶色い床、茶色いソファ) の写真

ロサンゼルスにあるお手頃価格の広いコンテンポラリースタイルのおしゃれなオープンリビング (ゲームルーム、オレンジの壁、コンクリートの床、壁掛け型テレビ、暖炉なし、茶色い床) の写真

Designed by Johnson Squared, Bainbridge Is., WA © 2013 John Granen
シアトルにあるお手頃価格の中くらいなコンテンポラリースタイルのおしゃれなオープンリビング (白い壁、コンクリートの床、壁掛け型テレビ、暖炉なし、茶色い床) の写真
シアトルにあるお手頃価格の中くらいなコンテンポラリースタイルのおしゃれなオープンリビング (白い壁、コンクリートの床、壁掛け型テレビ、暖炉なし、茶色い床) の写真
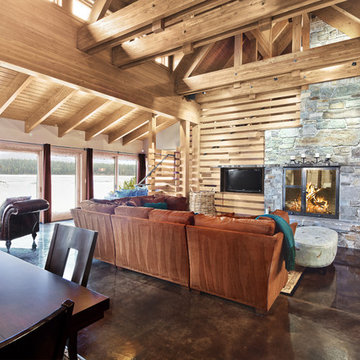
This home is a cutting edge design from floor to ceiling. The open trusses and gorgeous wood tones fill the home with light and warmth, especially since everything in the home is reflecting off the gorgeous black polished concrete floor.
As a material for use in the home, concrete is top notch. As the longest lasting flooring solution available concrete’s durability can’t be beaten. It’s cost effective, gorgeous, long lasting and let’s not forget the possibility of ambient heat! There is truly nothing like the feeling of a heated bathroom floor warm against your socks in the morning.
Good design is easy to come by, but great design requires a whole package, bigger picture mentality. The Cabin on Lake Wentachee is definitely the whole package from top to bottom. Polished concrete is the new cutting edge of architectural design, and Gelotte Hommas Drivdahl has proven just how stunning the results can be.
Photographs by Taylor Grant Photography
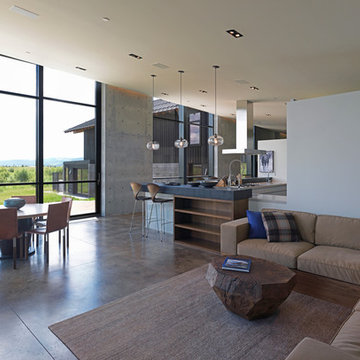
The central, public wing of this residence is elevated 4 feet above grade with a ceiling that rises to opposite corners – to the northwest for visual access to the mountain faces and to the south east for morning light. This is achieved by means of a diagonal valley extending from the southwest entry to the northeast family room. Offset in plan and section, two story, private wings extend north and south forming a ‘pinwheel’ plan which forms distinctly programmed garden spaces in each quadrant.
The exterior vocabulary creatively abides the traditional design guidelines of the subdivision, which required gable roofs and wood siding. Inside, the house is open and sleek, using concrete for shear walls and spatial divisions that allow the ceiling to freely sculpt the main space of the residence.
A.I.A Wyoming Chapter Design Award of Excellence 2017
Project Year: 2010
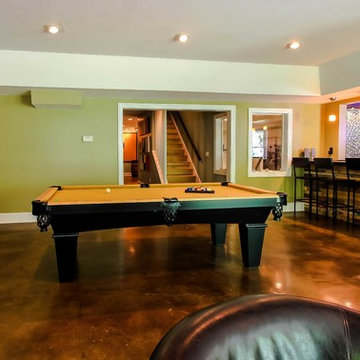
This modern, industrial basement renovation includes a conversation sitting area and game room, bar, pool table, large movie viewing area, dart board and large, fully equipped exercise room. The design features stained concrete floors, feature walls and bar fronts of reclaimed pallets and reused painted boards, bar tops and counters of reclaimed pine planks and stripped existing steel columns. Decor includes industrial style furniture from Restoration Hardware, track lighting and leather club chairs of different colors. The client added personal touches of favorite album covers displayed on wall shelves, a multicolored Buzz mascott from Georgia Tech and a unique grid of canvases with colors of all colleges attended by family members painted by the family. Photos are by the architect.
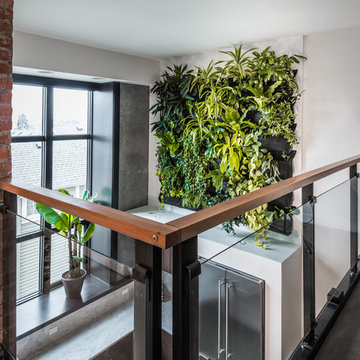
Photos by Andrew Giammarco Photography.
シアトルにあるお手頃価格の中くらいなコンテンポラリースタイルのおしゃれなオープンリビング (白い壁、コンクリートの床、テレビなし、茶色い床) の写真
シアトルにあるお手頃価格の中くらいなコンテンポラリースタイルのおしゃれなオープンリビング (白い壁、コンクリートの床、テレビなし、茶色い床) の写真
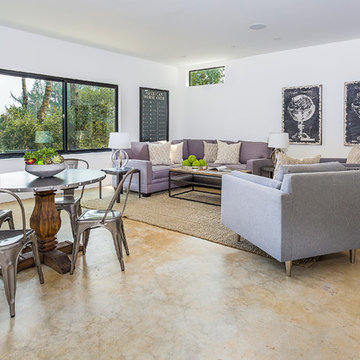
サンフランシスコにある広いコンテンポラリースタイルのおしゃれなオープンリビング (ゲームルーム、白い壁、コンクリートの床、暖炉なし、テレビなし、茶色い床) の写真
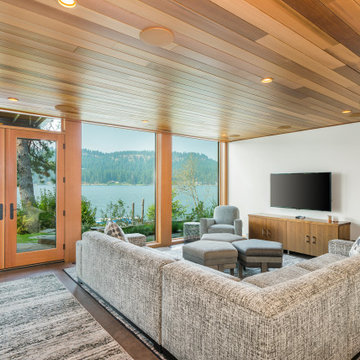
他の地域にある高級な中くらいなコンテンポラリースタイルのおしゃれな独立型ファミリールーム (白い壁、コンクリートの床、壁掛け型テレビ、茶色い床) の写真
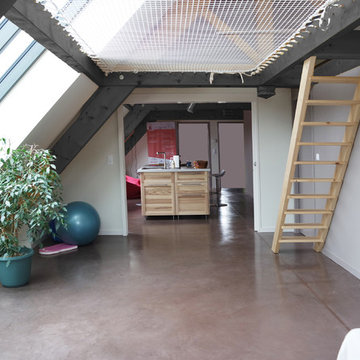
Projet de création de bureaux sous les combles.
Le programme de cette rénovation supposait de faire cohabiter le bâti ancien et des techniques contemporaines de confort notamment.
Dans un premier temps l'intégralité du toit a été déposé et une nouvelle charpente a été mise en place. Il s'est agit ensuite de réaliser un plancher bois isolé entre les fermes, lequel devait supporté un plancher chauffant hydraulique. La chape d'enrobage a reçue une finition "béton ciré".
Un soin particulier a été mis dans le choix de l'isolation en toiture afin de favoriser le confort d'été en travaillant sur le déphasage thermique. Enfin une verrière a été installée avec des vitrages thermiquement performants.
Sous cette verrière, dans la partie détente un filet a été mis en place.
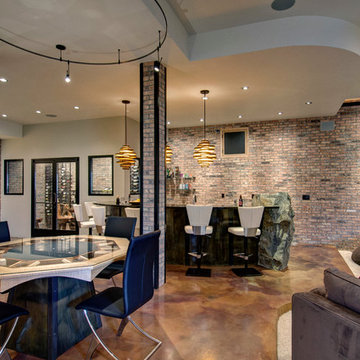
2012 Jon Eady Photographer
デンバーにあるコンテンポラリースタイルのおしゃれなファミリールーム (グレーの壁、コンクリートの床、暖炉なし、茶色い床) の写真
デンバーにあるコンテンポラリースタイルのおしゃれなファミリールーム (グレーの壁、コンクリートの床、暖炉なし、茶色い床) の写真
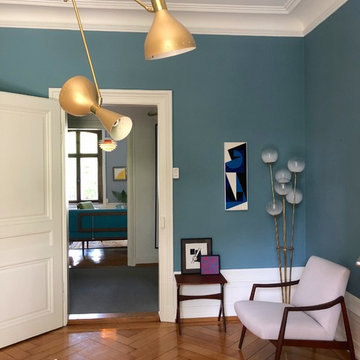
Das leicht petrolstichige, sehr gräuliche Blau ist ein Klassiker, der Räumen oft einen modernen Touch gibt. Ein starker, dennoch zurückhaltender Ton, der auf Wänden und Möbeln gut funktioniert.
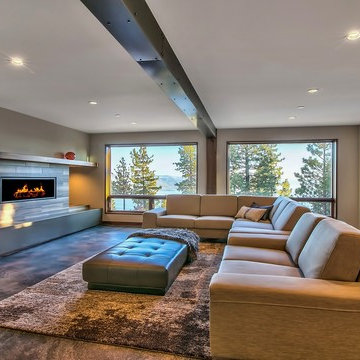
Media family room
他の地域にある高級な広いコンテンポラリースタイルのおしゃれなオープンリビング (タイルの暖炉まわり、埋込式メディアウォール、茶色い壁、コンクリートの床、横長型暖炉、茶色い床) の写真
他の地域にある高級な広いコンテンポラリースタイルのおしゃれなオープンリビング (タイルの暖炉まわり、埋込式メディアウォール、茶色い壁、コンクリートの床、横長型暖炉、茶色い床) の写真
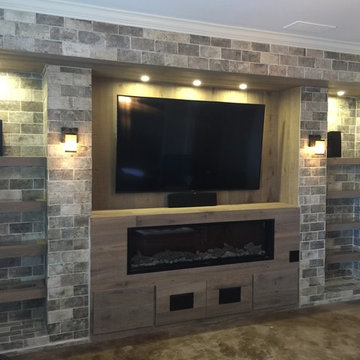
アトランタにある中くらいなコンテンポラリースタイルのおしゃれな独立型ファミリールーム (ベージュの壁、コンクリートの床、暖炉なし、壁掛け型テレビ、茶色い床) の写真
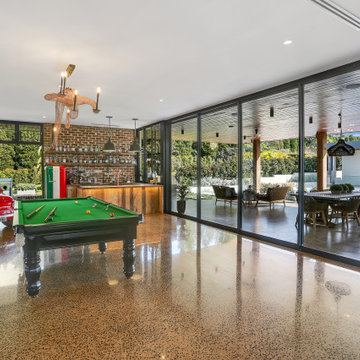
We were commissioned to create a contemporary single-storey dwelling with four bedrooms, three main living spaces, gym and enough car spaces for up to 8 vehicles/workshop.
Due to the slope of the land the 8 vehicle garage/workshop was placed in a basement level which also contained a bathroom and internal lift shaft for transporting groceries and luggage.
The owners had a lovely northerly aspect to the front of home and their preference was to have warm bedrooms in winter and cooler living spaces in summer. So the bedrooms were placed at the front of the house being true north and the livings areas in the southern space. All living spaces have east and west glazing to achieve some sun in winter.
Being on a 3 acre parcel of land and being surrounded by acreage properties, the rear of the home had magical vista views especially to the east and across the pastured fields and it was imperative to take in these wonderful views and outlook.
We were very fortunate the owners provided complete freedom in the design, including the exterior finish. We had previously worked with the owners on their first home in Dural which gave them complete trust in our design ability to take this home. They also hired the services of a interior designer to complete the internal spaces selection of lighting and furniture.
The owners were truly a pleasure to design for, they knew exactly what they wanted and made my design process very smooth. Hornsby Council approved the application within 8 weeks with no neighbor objections. The project manager was as passionate about the outcome as I was and made the building process uncomplicated and headache free.
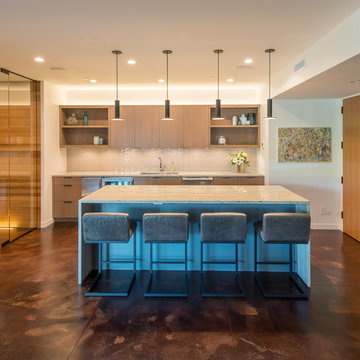
Family room on the lower level. Glass doors to the wine room. Custom designed and fabricated TV stand. Photography by Lucas Henning.
シアトルにあるラグジュアリーな広いコンテンポラリースタイルのおしゃれなオープンリビング (ホームバー、白い壁、コンクリートの床、据え置き型テレビ、茶色い床) の写真
シアトルにあるラグジュアリーな広いコンテンポラリースタイルのおしゃれなオープンリビング (ホームバー、白い壁、コンクリートの床、据え置き型テレビ、茶色い床) の写真
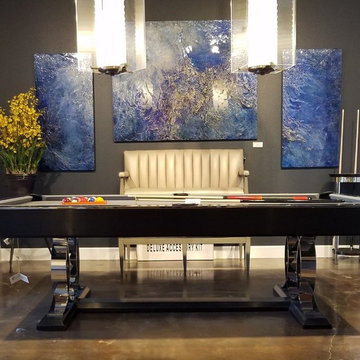
Large abstract blue textured art hung on game room wall.
ポートランドにあるラグジュアリーな広いコンテンポラリースタイルのおしゃれな独立型ファミリールーム (ゲームルーム、グレーの壁、コンクリートの床、暖炉なし、テレビなし、茶色い床) の写真
ポートランドにあるラグジュアリーな広いコンテンポラリースタイルのおしゃれな独立型ファミリールーム (ゲームルーム、グレーの壁、コンクリートの床、暖炉なし、テレビなし、茶色い床) の写真
コンテンポラリースタイルのファミリールーム (コンクリートの床、茶色い床) の写真
1
