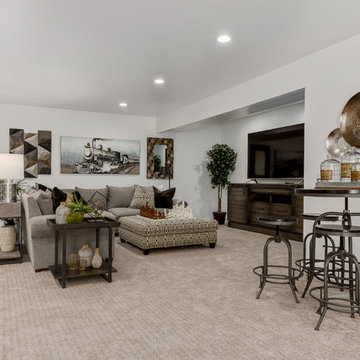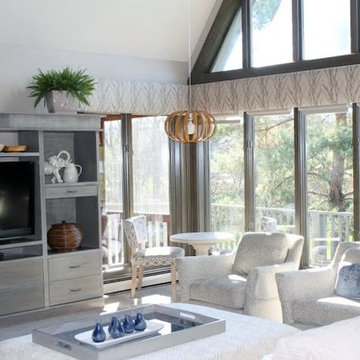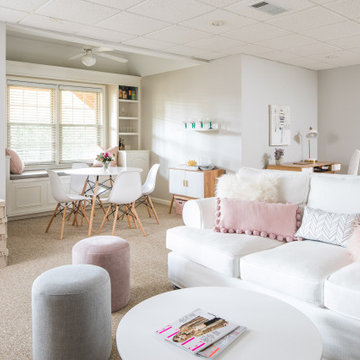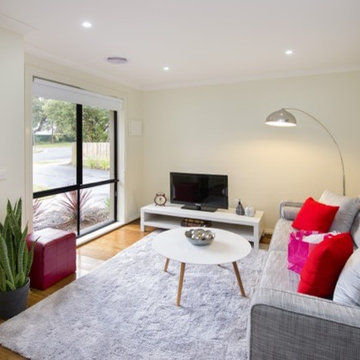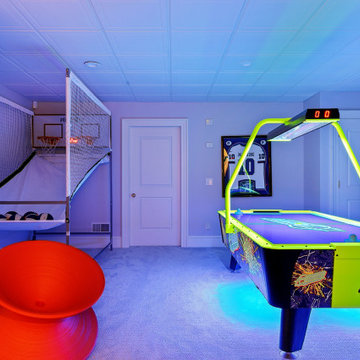コンテンポラリースタイルのファミリールーム (竹フローリング、カーペット敷き) の写真
絞り込み:
資材コスト
並び替え:今日の人気順
写真 121〜140 枚目(全 3,669 枚)
1/4
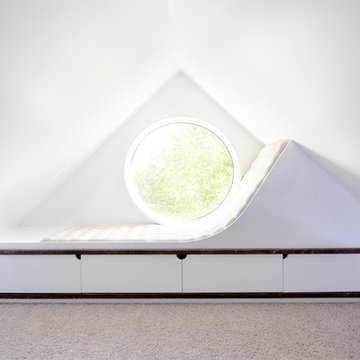
The attic reading nook with built in lounge chair, round window, LED baseboard lighting, and storage cabinets.
カルガリーにある中くらいなコンテンポラリースタイルのおしゃれなファミリールーム (白い壁、暖炉なし、テレビなし、カーペット敷き) の写真
カルガリーにある中くらいなコンテンポラリースタイルのおしゃれなファミリールーム (白い壁、暖炉なし、テレビなし、カーペット敷き) の写真
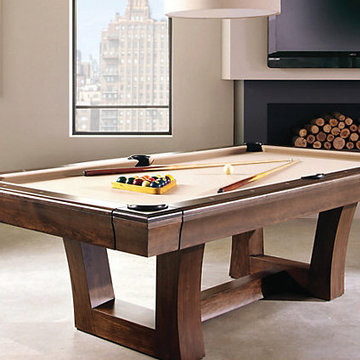
The Lipscomb Pool Table is the piece to show off in your home -being one of our most sought after high-end styled tables. With its unique trestle base and open window pane leg construction, the Lipscomb is the perfect addition to bring attention to your keen eye in design.
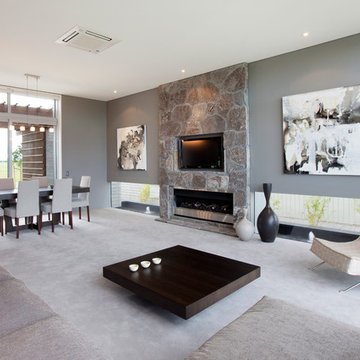
ハミルトンにあるラグジュアリーな広いコンテンポラリースタイルのおしゃれなオープンリビング (グレーの壁、カーペット敷き、横長型暖炉、埋込式メディアウォール、石材の暖炉まわり) の写真
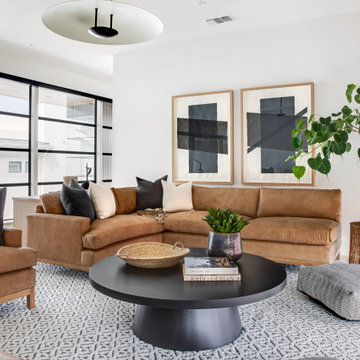
Warm contemporary light-filled family room with bold accents and modern furnishings for upscale coastal living.
オレンジカウンティにある広いコンテンポラリースタイルのおしゃれなロフトリビング (白い壁、カーペット敷き) の写真
オレンジカウンティにある広いコンテンポラリースタイルのおしゃれなロフトリビング (白い壁、カーペット敷き) の写真
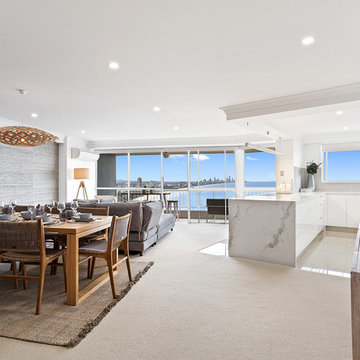
A complete renovation for this unit on the Gold Coast, Queensland. Easy flow, open plan design that seamlessly joins kitchen, dining, living & outdoor spaces together. In a small space it can be hard to achieve the feeling of 'big', though this is something that our team certainly did! With gorgeous beach accents in way of stressed wood furnature and wicker chairs, the decor of this space is totally designed to compliment the holiday feel that it's ocean vies give it! Using such quality products throughout the space just give this unit such a 'forever home' feel.
Thank you to our trades & suppliers who worked on this project: CKC cabinets, DesignVision, Laminex Australia, WK Quantum Quartz, Reece Bathrooms and Luxaflex Superior Blinds QLD.
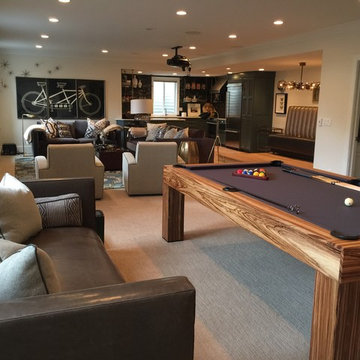
オレンジカウンティにある高級な広いコンテンポラリースタイルのおしゃれなオープンリビング (ゲームルーム、白い壁、カーペット敷き、ベージュの床) の写真
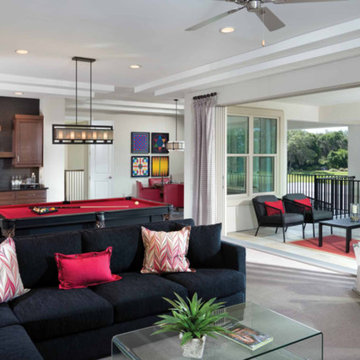
サンディエゴにあるラグジュアリーな巨大なコンテンポラリースタイルのおしゃれなファミリールーム (カーペット敷き、ベージュの床) の写真
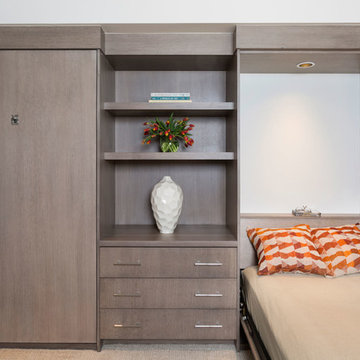
Jeremy Swanson Photography
デンバーにあるコンテンポラリースタイルのおしゃれなファミリールーム (ベージュの壁、カーペット敷き) の写真
デンバーにあるコンテンポラリースタイルのおしゃれなファミリールーム (ベージュの壁、カーペット敷き) の写真
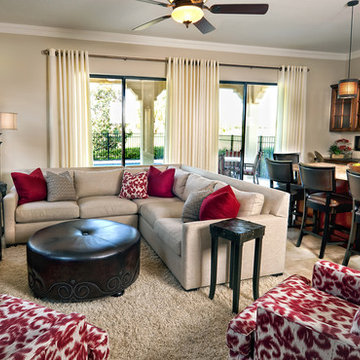
Contemporary, transitional family room located in Reunion, Florida. Photography by Larry Perez. www.larryperez.com
オーランドにあるコンテンポラリースタイルのおしゃれなオープンリビング (ベージュの壁、カーペット敷き、暖炉なし、壁掛け型テレビ) の写真
オーランドにあるコンテンポラリースタイルのおしゃれなオープンリビング (ベージュの壁、カーペット敷き、暖炉なし、壁掛け型テレビ) の写真
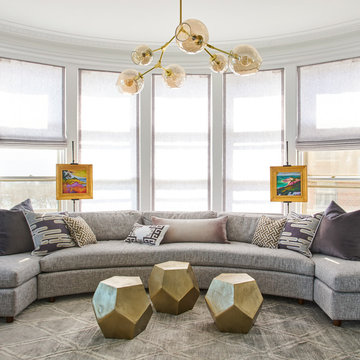
Interior Designer: Elizabeth Krueger Design /
Photographer: Mike Schwartz
Jay Dawes Construction
Asheville, NC 28801
ローリーにある中くらいなコンテンポラリースタイルのおしゃれなオープンリビング (白い壁、カーペット敷き、暖炉なし、テレビなし、グレーの床) の写真
ローリーにある中くらいなコンテンポラリースタイルのおしゃれなオープンリビング (白い壁、カーペット敷き、暖炉なし、テレビなし、グレーの床) の写真
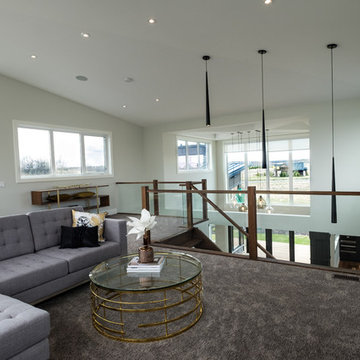
ilverhorn Mountain Contemporary
This contemporary Custom Home in Silverhorn at Bearspaw was designed to capitalize on the stunning woodland area surrounding it. We wanted to create a home that had a modern and edgy feel, but that would fit well in the natural surroundings. This home was built by the wonderful team at West Ridge Fine Homes, a Calgary builder with a clear direction, targeted ideas, and an openness to our collaborative process.
See this project and others at www.beginwithdesign.com
Photos: Carol Ellergodt

Fireplace: American Hearth Boulevard 60 Inch Direct Vent
Tile: Aquatic Stone Calcutta 36"x72" Thin Porcelain Tiles
Custom Cabinets and Reclaimed Wood Floating Shelves
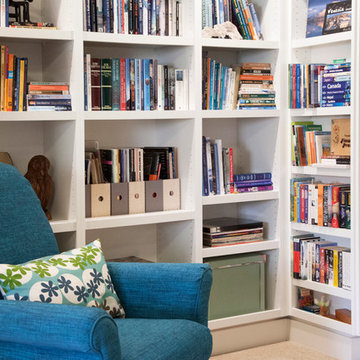
Built-In Library
Crystal Clear Photography
バンクーバーにある中くらいなコンテンポラリースタイルのおしゃれなオープンリビング (ライブラリー、緑の壁、カーペット敷き、ベージュの床) の写真
バンクーバーにある中くらいなコンテンポラリースタイルのおしゃれなオープンリビング (ライブラリー、緑の壁、カーペット敷き、ベージュの床) の写真
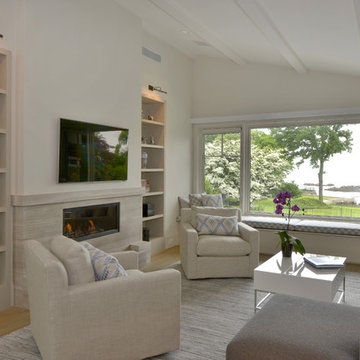
Second floor family room has a gas fireplace, built-in book shelves, TV, window seat and views of Long Island Sound beyond.
Peter Krupenye Photographer
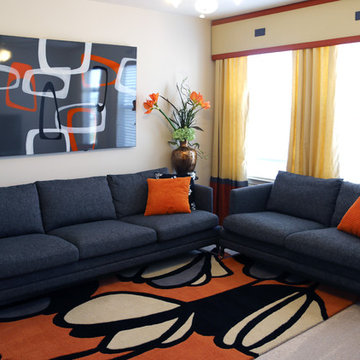
The Sanai Sofa and Loveseat in dark grey fabric.
ヒューストンにある高級な広いコンテンポラリースタイルのおしゃれなオープンリビング (ベージュの壁、カーペット敷き、ゲームルーム) の写真
ヒューストンにある高級な広いコンテンポラリースタイルのおしゃれなオープンリビング (ベージュの壁、カーペット敷き、ゲームルーム) の写真
コンテンポラリースタイルのファミリールーム (竹フローリング、カーペット敷き) の写真
7
