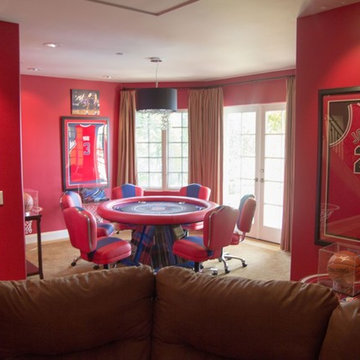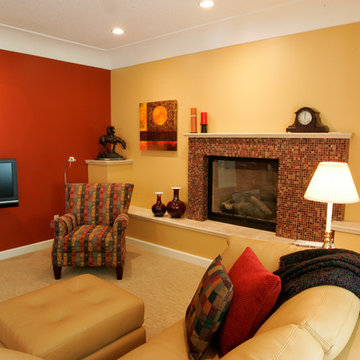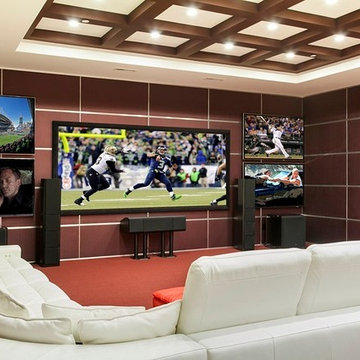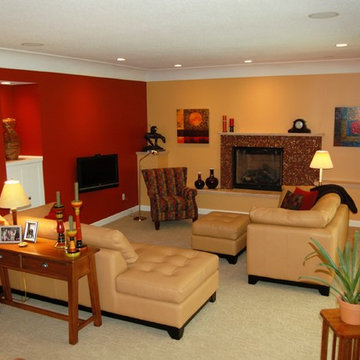コンテンポラリースタイルのファミリールーム (竹フローリング、カーペット敷き、赤い壁) の写真
絞り込み:
資材コスト
並び替え:今日の人気順
写真 1〜20 枚目(全 28 枚)
1/5
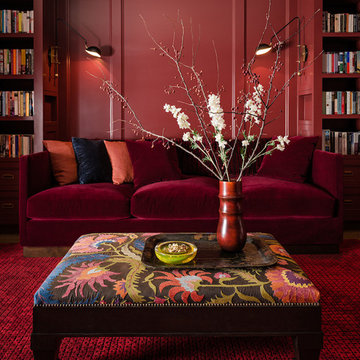
Anthony Rich
ロサンゼルスにある中くらいなコンテンポラリースタイルのおしゃれな独立型ファミリールーム (ライブラリー、赤い壁、カーペット敷き) の写真
ロサンゼルスにある中くらいなコンテンポラリースタイルのおしゃれな独立型ファミリールーム (ライブラリー、赤い壁、カーペット敷き) の写真
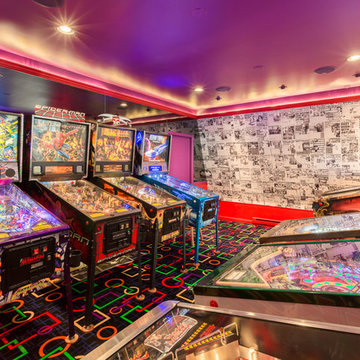
Michael deLeon Photography
デンバーにあるコンテンポラリースタイルのおしゃれな独立型ファミリールーム (カーペット敷き、マルチカラーの床、ゲームルーム、赤い壁) の写真
デンバーにあるコンテンポラリースタイルのおしゃれな独立型ファミリールーム (カーペット敷き、マルチカラーの床、ゲームルーム、赤い壁) の写真
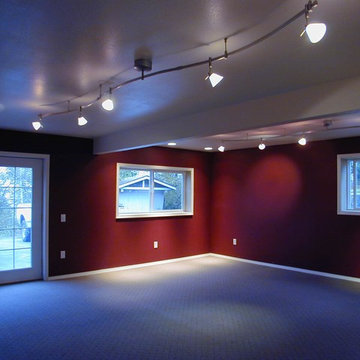
他の地域にある高級な中くらいなコンテンポラリースタイルのおしゃれな独立型ファミリールーム (赤い壁、カーペット敷き、ゲームルーム、暖炉なし、テレビなし、ベージュの床) の写真
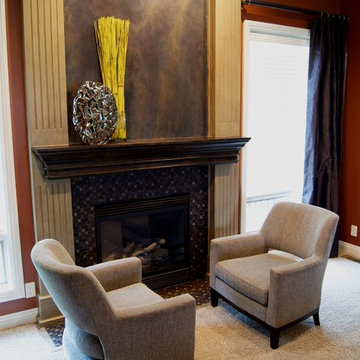
Custom Faux finishes bring this once boring Fireplace to life. Bold Accent colors pulled from the beautiful Mosaic tile, add depth and contrast to this space.
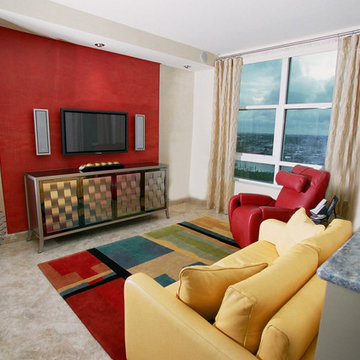
Bold colors in Contemporary Family Room
アトランタにある高級な中くらいなコンテンポラリースタイルのおしゃれなオープンリビング (赤い壁、カーペット敷き、暖炉なし、壁掛け型テレビ、ベージュの床) の写真
アトランタにある高級な中くらいなコンテンポラリースタイルのおしゃれなオープンリビング (赤い壁、カーペット敷き、暖炉なし、壁掛け型テレビ、ベージュの床) の写真
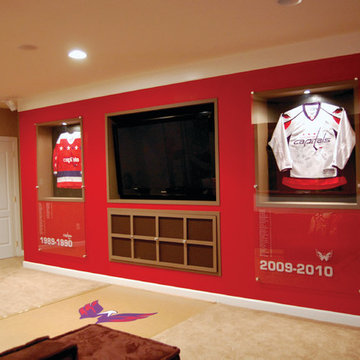
THEME There are two priorities in this
room: Hockey (in this case, Washington
Capitals hockey) and FUN.
FOCUS The room is broken into two
main sections (one for kids and one
for adults); and divided by authentic
hockey boards, complete with yellow
kickplates and half-inch plexiglass. Like
a true hockey arena, the room pays
homage to star players with two fully
autographed team jerseys preserved in
cases, as well as team logos positioned
throughout the room on custom-made
pillows, accessories and the floor.
The back half of the room is made just
for kids. Swings, a dart board, a ball
pit, a stage and a hidden playhouse
under the stairs ensure fun for all.
STORAGE A large storage unit at
the rear of the room makes use of an
odd-shaped nook, adds support and
accommodates large shelves, toys and
boxes. Storage space is cleverly placed
near the ballpit, and will eventually
transition into a full storage area once
the pit is no longer needed. The back
side of the hockey boards hold two
small refrigerators (one for adults and
one for kids), as well as the base for the
audio system.
GROWTH The front half of the room
lasts as long as the family’s love for the
team. The back half of the room grows
with the children, and eventually will
provide a useable, wide open space as
well as storage.
SAFETY A plexiglass wall separates the
two main areas of the room, minimizing
the noise created by kids playing and
hockey fans cheering. It also protects
the big screen TV from balls, pucks and
other play objects that occasionally fly
by. The ballpit door has a double safety
lock to ensure supervised use.
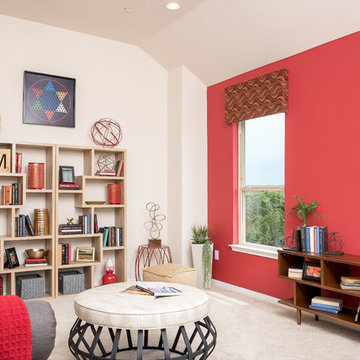
オースティンにあるお手頃価格の中くらいなコンテンポラリースタイルのおしゃれな独立型ファミリールーム (ライブラリー、赤い壁、カーペット敷き、暖炉なし) の写真
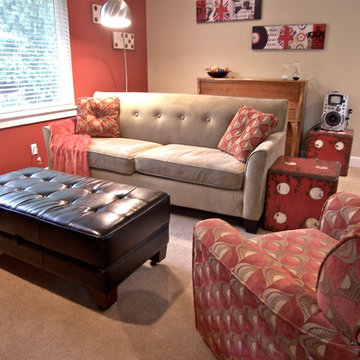
Comfortable furniture for the bonus room was a must and these pieces fit the space great and gave it a great new look.
シアトルにあるお手頃価格の中くらいなコンテンポラリースタイルのおしゃれなオープンリビング (ゲームルーム、赤い壁、カーペット敷き、据え置き型テレビ) の写真
シアトルにあるお手頃価格の中くらいなコンテンポラリースタイルのおしゃれなオープンリビング (ゲームルーム、赤い壁、カーペット敷き、据え置き型テレビ) の写真
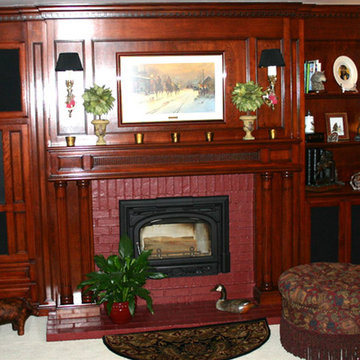
Full interior renovation included custom built cabinetry with custom finish, granite countertops, distressed hardwood flooring, new appliances, custom-built home entertainment center, custom granite double vanity, marble flooring, travertine shower with frameless shower door, custom granite fabrication for tub deck, and finished ceiling.
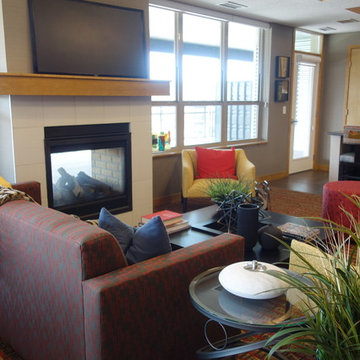
Studio H-Steven W. Heili Interiors L.L.C.
ミネアポリスにある中くらいなコンテンポラリースタイルのおしゃれなオープンリビング (赤い壁、カーペット敷き、両方向型暖炉、タイルの暖炉まわり、テレビなし) の写真
ミネアポリスにある中くらいなコンテンポラリースタイルのおしゃれなオープンリビング (赤い壁、カーペット敷き、両方向型暖炉、タイルの暖炉まわり、テレビなし) の写真
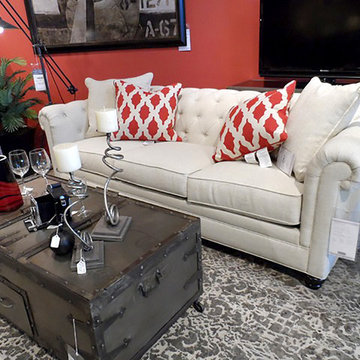
Meet Lucia Gentry
Lucia joined the Star family back in December of 1987; assisting guests with their design and furniture needs. She has seen many furniture styles and decorating trends come and go, not to mention how the Houston and Galveston county landscape has changed.
She believes there is no "one right answer" to designing a room. Every project has its challenges and every client has different needs, likes, lifestyles and budgets. "I want my clients to enjoy their spaces functionally and aesthetically."
"Big project, small project, need everything yesterday or long-term project; not a problem. It's always great to assist the guests I have had for many years and exciting to meet new ones that I hope to see in the coming years."
Contact this Designer and let her know you heard about her on Houzz.com.
Address: Star Furniture, 20010 Gulf Freeway, Webster, TX
Phone: 281-338-2471
Email: lgentry@starfurniture.com
Webpage: https://www.starfurniture.com/lucia-gentry
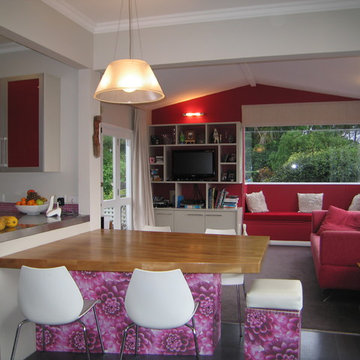
ウェリントンにある中くらいなコンテンポラリースタイルのおしゃれなオープンリビング (赤い壁、カーペット敷き、グレーの床) の写真
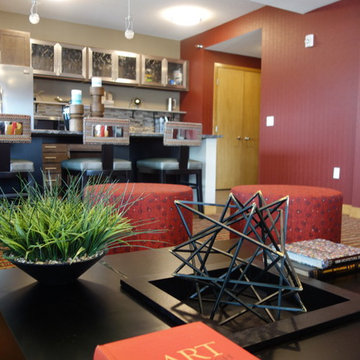
Studio H-Steven W. Heili Interiors
ミネアポリスにある中くらいなコンテンポラリースタイルのおしゃれなオープンリビング (赤い壁、カーペット敷き、暖炉なし、テレビなし) の写真
ミネアポリスにある中くらいなコンテンポラリースタイルのおしゃれなオープンリビング (赤い壁、カーペット敷き、暖炉なし、テレビなし) の写真
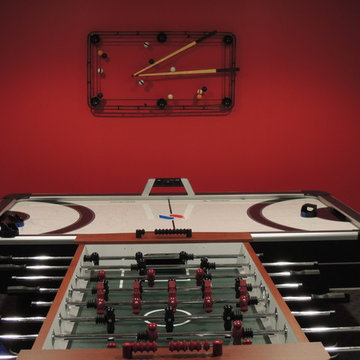
With a bright-red accent wall, this finished lower level brings together classic design elements and contemporary art. A billiards clock centers the room and is complete with gaming accessories.
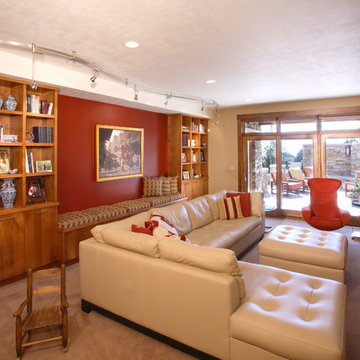
ソルトレイクシティにあるラグジュアリーな広いコンテンポラリースタイルのおしゃれなオープンリビング (ライブラリー、赤い壁、カーペット敷き、茶色い床) の写真
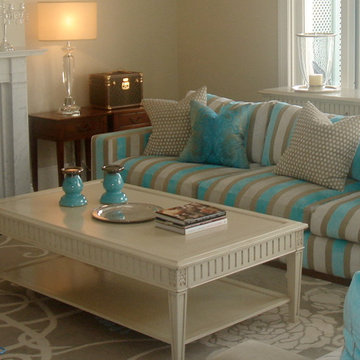
Australian House and Garden Magazine
メルボルンにある高級な巨大なコンテンポラリースタイルのおしゃれなオープンリビング (標準型暖炉、石材の暖炉まわり、赤い壁、カーペット敷き、据え置き型テレビ、ベージュの床) の写真
メルボルンにある高級な巨大なコンテンポラリースタイルのおしゃれなオープンリビング (標準型暖炉、石材の暖炉まわり、赤い壁、カーペット敷き、据え置き型テレビ、ベージュの床) の写真
コンテンポラリースタイルのファミリールーム (竹フローリング、カーペット敷き、赤い壁) の写真
1
