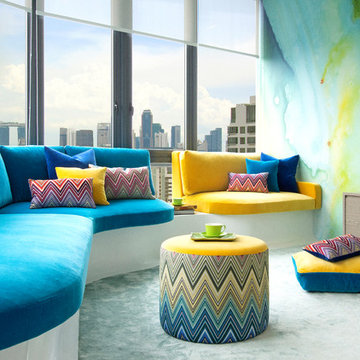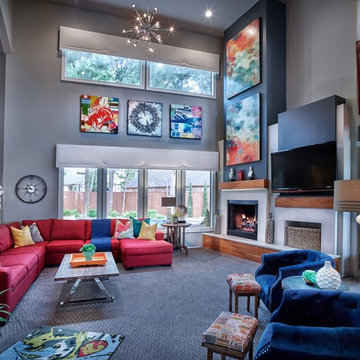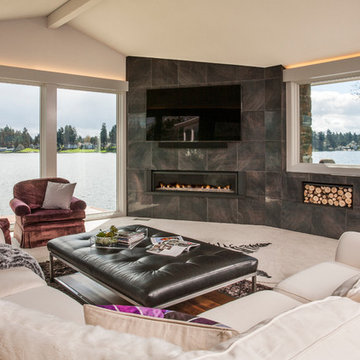コンテンポラリースタイルのファミリールーム (竹フローリング、カーペット敷き) の写真
絞り込み:
資材コスト
並び替え:今日の人気順
写真 61〜80 枚目(全 3,669 枚)
1/4
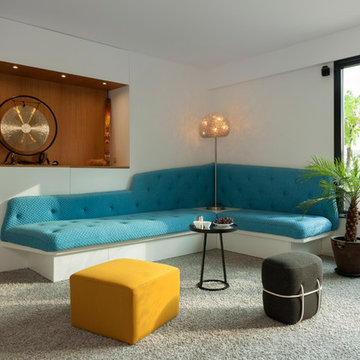
Pascal Otlinghaus
パリにある高級な広いコンテンポラリースタイルのおしゃれなオープンリビング (白い壁、カーペット敷き、暖炉なし、テレビなし、グレーの床) の写真
パリにある高級な広いコンテンポラリースタイルのおしゃれなオープンリビング (白い壁、カーペット敷き、暖炉なし、テレビなし、グレーの床) の写真
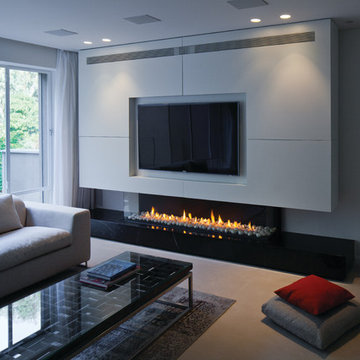
The Ortal Clear 170 RS/LS Fireplace can also be customized to have two sides of glass.
デンバーにあるコンテンポラリースタイルのおしゃれなファミリールーム (白い壁、カーペット敷き、横長型暖炉、タイルの暖炉まわり) の写真
デンバーにあるコンテンポラリースタイルのおしゃれなファミリールーム (白い壁、カーペット敷き、横長型暖炉、タイルの暖炉まわり) の写真
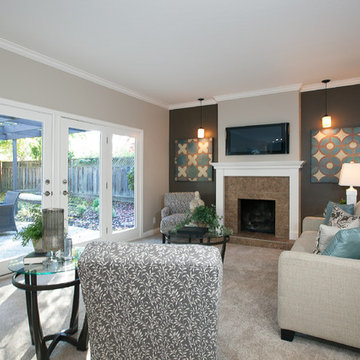
Patti Chandler
サンフランシスコにあるコンテンポラリースタイルのおしゃれなファミリールーム (カーペット敷き、標準型暖炉、タイルの暖炉まわり、壁掛け型テレビ、マルチカラーの壁) の写真
サンフランシスコにあるコンテンポラリースタイルのおしゃれなファミリールーム (カーペット敷き、標準型暖炉、タイルの暖炉まわり、壁掛け型テレビ、マルチカラーの壁) の写真
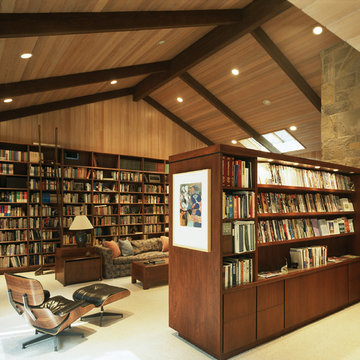
What to do with lots of books? Build lots of shelves....
Photo - Tim Street-Porter
ロサンゼルスにあるコンテンポラリースタイルのおしゃれなオープンリビング (ライブラリー、カーペット敷き) の写真
ロサンゼルスにあるコンテンポラリースタイルのおしゃれなオープンリビング (ライブラリー、カーペット敷き) の写真

Builder: Mike Schaap Builders
Photographer: Ashley Avila Photography
Both chic and sleek, this streamlined Art Modern-influenced home is the equivalent of a work of contemporary sculpture and includes many of the features of this cutting-edge style, including a smooth wall surface, horizontal lines, a flat roof and an enduring asymmetrical appeal. Updated amenities include large windows on both stories with expansive views that make it perfect for lakefront lots, with stone accents, floor plan and overall design that are anything but traditional.
Inside, the floor plan is spacious and airy. The 2,200-square foot first level features an open plan kitchen and dining area, a large living room with two story windows, a convenient laundry room and powder room and an inviting screened in porch that measures almost 400 square feet perfect for reading or relaxing. The three-car garage is also oversized, with almost 1,000 square feet of storage space. The other levels are equally roomy, with almost 2,000 square feet of living space in the lower level, where a family room with 10-foot ceilings, guest bedroom and bath, game room with shuffleboard and billiards are perfect for entertaining. Upstairs, the second level has more than 2,100 square feet and includes a large master bedroom suite complete with a spa-like bath with double vanity, a playroom and two additional family bedrooms with baths.
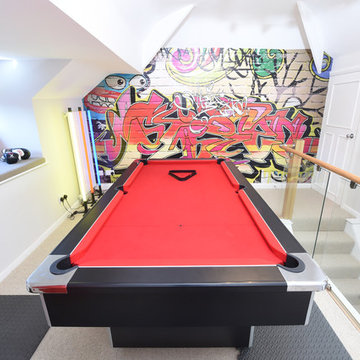
Joe Gardner
マンチェスターにあるお手頃価格の中くらいなコンテンポラリースタイルのおしゃれな独立型ファミリールーム (ゲームルーム、グレーの壁、カーペット敷き) の写真
マンチェスターにあるお手頃価格の中くらいなコンテンポラリースタイルのおしゃれな独立型ファミリールーム (ゲームルーム、グレーの壁、カーペット敷き) の写真
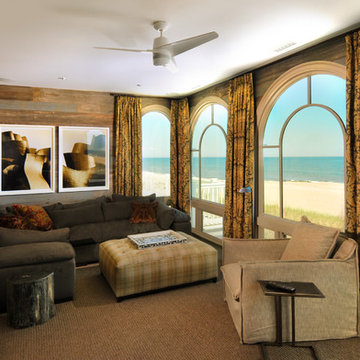
AC Hensler Photography
achensler.com
ワシントンD.C.にあるコンテンポラリースタイルのおしゃれな独立型ファミリールーム (茶色い壁、カーペット敷き) の写真
ワシントンD.C.にあるコンテンポラリースタイルのおしゃれな独立型ファミリールーム (茶色い壁、カーペット敷き) の写真

A fun family room with amazing pops of color. Gorgeous custom built wall unit with beautiful clear-finished oak and blue lacquer inset panels. A surface mounted ceiling light of bentwood in a traditional beamed ceiling. Simple blue roller shade for accents over original double-hung windows. An area rug with multi-colors is playful. Red upholstered poofs act as coffee tables too. Pillow and art accents are the final touch.
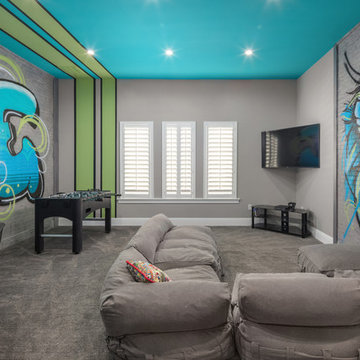
オーランドにあるコンテンポラリースタイルのおしゃれなファミリールーム (ゲームルーム、マルチカラーの壁、カーペット敷き、壁掛け型テレビ、グレーの床) の写真
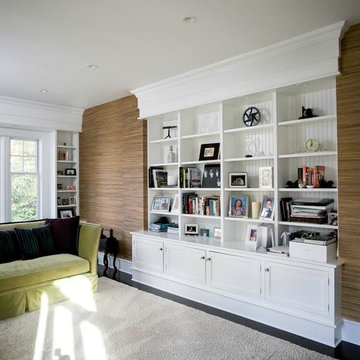
ニューヨークにある広いコンテンポラリースタイルのおしゃれなオープンリビング (ライブラリー、茶色い壁、カーペット敷き、暖炉なし、テレビなし、ベージュの床) の写真
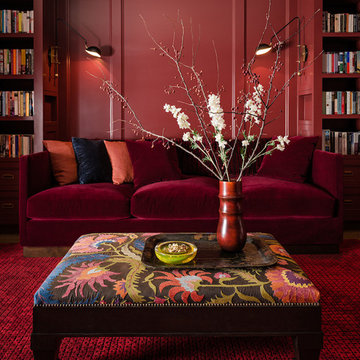
Anthony Rich
ロサンゼルスにある中くらいなコンテンポラリースタイルのおしゃれな独立型ファミリールーム (ライブラリー、赤い壁、カーペット敷き) の写真
ロサンゼルスにある中くらいなコンテンポラリースタイルのおしゃれな独立型ファミリールーム (ライブラリー、赤い壁、カーペット敷き) の写真
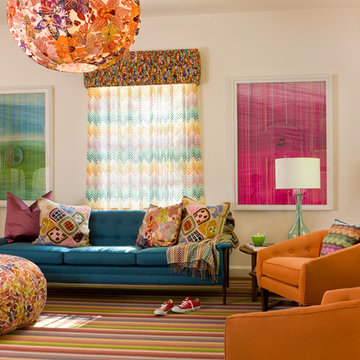
Gordon Beall
ワシントンD.C.にあるコンテンポラリースタイルのおしゃれなファミリールーム (白い壁、マルチカラーの床、カーペット敷き) の写真
ワシントンD.C.にあるコンテンポラリースタイルのおしゃれなファミリールーム (白い壁、マルチカラーの床、カーペット敷き) の写真
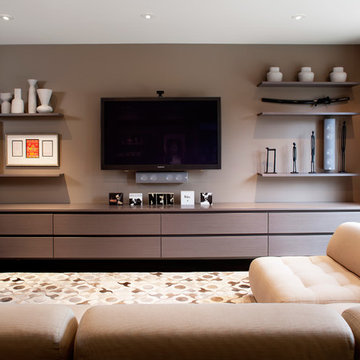
Contemporary Media Room with low modular seating and floating shelves.
Paul Dyer Photography
サンフランシスコにある巨大なコンテンポラリースタイルのおしゃれな独立型ファミリールーム (茶色い壁、暖炉なし、壁掛け型テレビ、カーペット敷き) の写真
サンフランシスコにある巨大なコンテンポラリースタイルのおしゃれな独立型ファミリールーム (茶色い壁、暖炉なし、壁掛け型テレビ、カーペット敷き) の写真
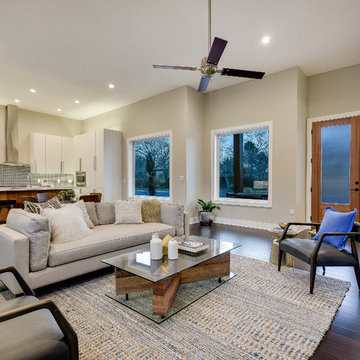
Shutterbug
オースティンにある中くらいなコンテンポラリースタイルのおしゃれなオープンリビング (グレーの壁、竹フローリング、壁掛け型テレビ、茶色い床) の写真
オースティンにある中くらいなコンテンポラリースタイルのおしゃれなオープンリビング (グレーの壁、竹フローリング、壁掛け型テレビ、茶色い床) の写真
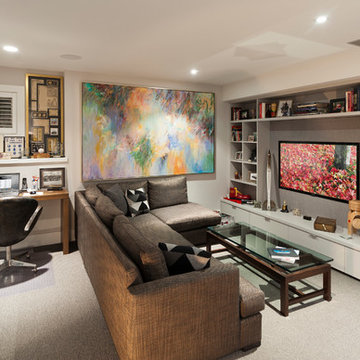
For all inquiries regarding cabinetry please call us at 604 795 3522 or email us at contactus@oldworldkitchens.com.
Unfortunately we are unable to provide information regarding content unrelated to our cabinetry.
Photography: Bob Young (bobyoungphoto.com)
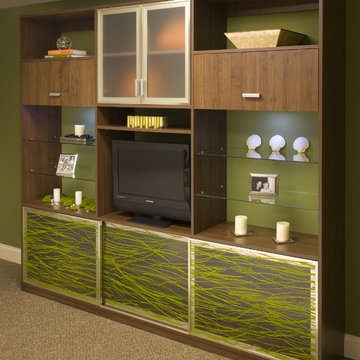
オレンジカウンティにあるコンテンポラリースタイルのおしゃれなファミリールーム (緑の壁、カーペット敷き、暖炉なし、据え置き型テレビ、茶色い床) の写真
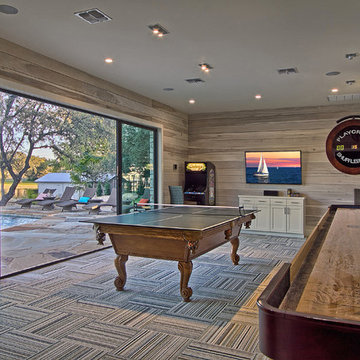
Track Lights: WAC Precision Multiples 4" LED- 2 Lights; white.
Ceiling: Sherwin Williams; Antique White; flat
Trim: Sherwin Williams; Antique White; semi gloss
Cabinets: Sherwin Williams; Antique White; semi gloss
Carpet: FLOR Carpet Squares; Like Minded Green; Pattern: Parquet (quarter turn)
Slider Door: Fleetwood' Norwood' DK Bronze Anodized.
コンテンポラリースタイルのファミリールーム (竹フローリング、カーペット敷き) の写真
4
