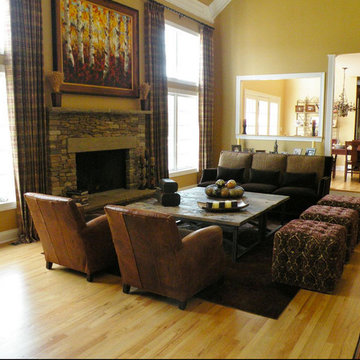コンテンポラリースタイルのファミリールーム (標準型暖炉、レンガの暖炉まわり、石材の暖炉まわり、黄色い壁) の写真
絞り込み:
資材コスト
並び替え:今日の人気順
写真 1〜20 枚目(全 44 枚)
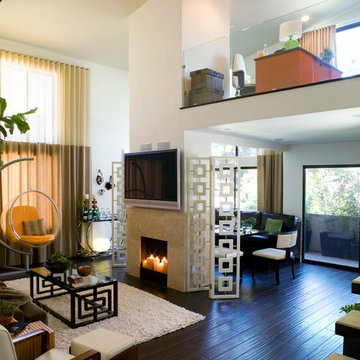
ロサンゼルスにあるコンテンポラリースタイルのおしゃれなオープンリビング (黄色い壁、濃色無垢フローリング、標準型暖炉、石材の暖炉まわり、壁掛け型テレビ) の写真
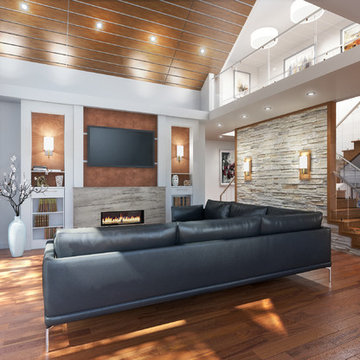
Images provided by Dusan Vukcevic
バンクーバーにある広いコンテンポラリースタイルのおしゃれなオープンリビング (黄色い壁、無垢フローリング、標準型暖炉、石材の暖炉まわり、壁掛け型テレビ、茶色い床) の写真
バンクーバーにある広いコンテンポラリースタイルのおしゃれなオープンリビング (黄色い壁、無垢フローリング、標準型暖炉、石材の暖炉まわり、壁掛け型テレビ、茶色い床) の写真
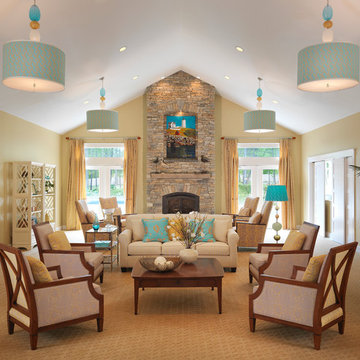
This home away from home gathering room features 3 foot diameter custom designed drum shades with hand blown glass balls by Tracy Glover Studios. The shades and fabrics were custom designed by Penumbra textiles and are rated for indoor and outdoor use. Stacked stone fireplace features an original oil painting on wood of the Nuble Lighthouse in Maine by artist Rose Bryant.
Photo~Nat Rea
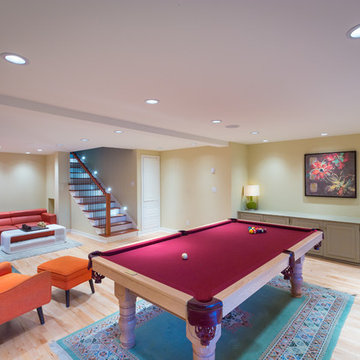
This was a 1950's lake cabin that we transformed into a permanent residence. As a cabin, the original builder hadn't taken advantage of the beautiful lake view. This became the main focus of the design, along with the homeowners request to make it bright and airy. We created the vaulted ceiling and added many large windows and skylights.
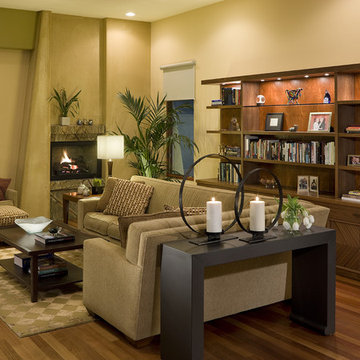
AND Interior Design Studio
Anne Norton-Dingwall, Designer
Bruk Studios, Photography
サンフランシスコにある高級な巨大なコンテンポラリースタイルのおしゃれなオープンリビング (無垢フローリング、標準型暖炉、石材の暖炉まわり、埋込式メディアウォール、黄色い壁) の写真
サンフランシスコにある高級な巨大なコンテンポラリースタイルのおしゃれなオープンリビング (無垢フローリング、標準型暖炉、石材の暖炉まわり、埋込式メディアウォール、黄色い壁) の写真
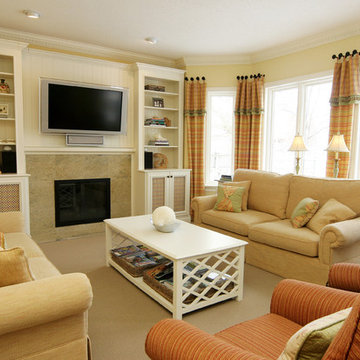
This charming family room, was inspired by all things french, fun and fresh.
The goal was a happy, feel good family room, to seat several guests, and relax at the end of a difficult day.
This executive home was methodically planned and renovated. Each element inspired by all things that invoke a sense of feeling.
This project is 5+ years old. Most items shown are custom (eg. millwork, upholstered furniture, drapery). Most goods are no longer available. Benjamin Moore paint.
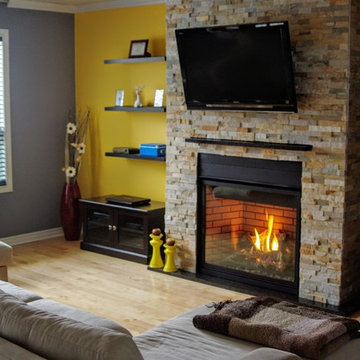
Heather
トロントにあるお手頃価格のコンテンポラリースタイルのおしゃれなオープンリビング (黄色い壁、淡色無垢フローリング、標準型暖炉、石材の暖炉まわり、壁掛け型テレビ) の写真
トロントにあるお手頃価格のコンテンポラリースタイルのおしゃれなオープンリビング (黄色い壁、淡色無垢フローリング、標準型暖炉、石材の暖炉まわり、壁掛け型テレビ) の写真
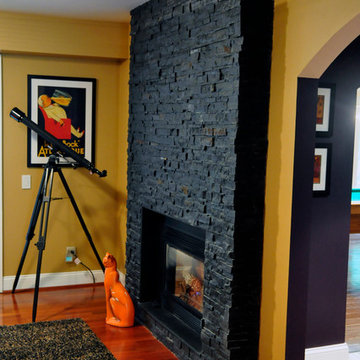
ワシントンD.C.にあるお手頃価格の中くらいなコンテンポラリースタイルのおしゃれなオープンリビング (黄色い壁、無垢フローリング、標準型暖炉、石材の暖炉まわり、テレビなし) の写真
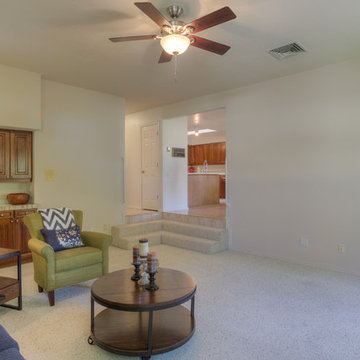
Matthew Neal, On-Q Productions
アルバカーキにあるラグジュアリーな広いコンテンポラリースタイルのおしゃれな独立型ファミリールーム (ホームバー、黄色い壁、カーペット敷き、標準型暖炉、レンガの暖炉まわり、テレビなし) の写真
アルバカーキにあるラグジュアリーな広いコンテンポラリースタイルのおしゃれな独立型ファミリールーム (ホームバー、黄色い壁、カーペット敷き、標準型暖炉、レンガの暖炉まわり、テレビなし) の写真
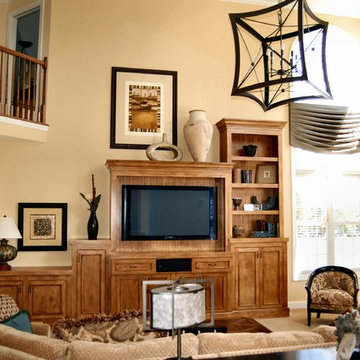
This project was a complete face lift of the entire first floor. Architectural moldings, strong wall color and black accents give boldness and a sense of unity to the rooms. A large scale but light feeling chandelier anchors the volume of the Family Room. The custom wall unit in that room adds a balance to the full height stone fireplace. The Living Room walls are a lively Persimmon which allows the neutral upholstery and area rug to sparkle and pop.
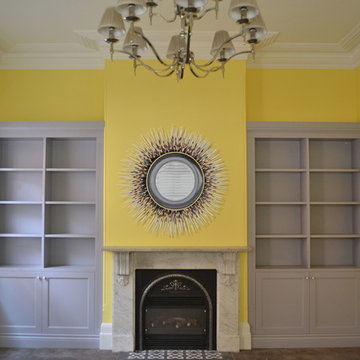
Built-in library bookcases for a client's existing traditional front room. Complete refurbishment of room, including colour scheme, lighting, furnishings (not complete in this photo). A soft grey was chosen for the hand-painted bookcases, to complement the existing marble fireplace. New black and white encaustic tiles were selected for the hearth.
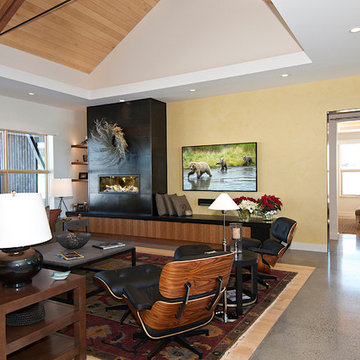
他の地域にある中くらいなコンテンポラリースタイルのおしゃれなオープンリビング (黄色い壁、コンクリートの床、標準型暖炉、石材の暖炉まわり、壁掛け型テレビ、グレーの床) の写真
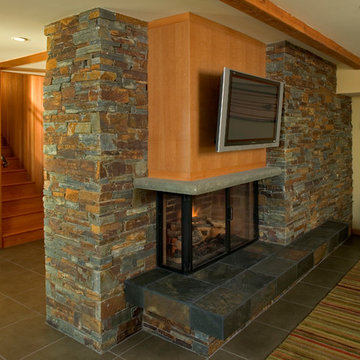
David Papazian
シアトルにある広いコンテンポラリースタイルのおしゃれなオープンリビング (黄色い壁、スレートの床、標準型暖炉、石材の暖炉まわり、壁掛け型テレビ、グレーの床) の写真
シアトルにある広いコンテンポラリースタイルのおしゃれなオープンリビング (黄色い壁、スレートの床、標準型暖炉、石材の暖炉まわり、壁掛け型テレビ、グレーの床) の写真
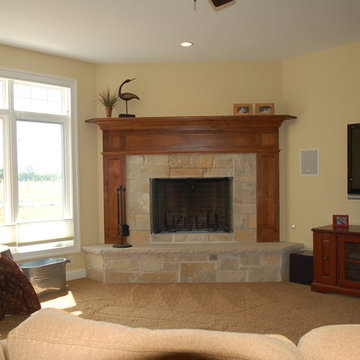
Practical Luxury by: JFK Design Build LLC ~
The larger lighter color stone is a beautiful balance to the darker wood mantel and surround.
ミルウォーキーにある広いコンテンポラリースタイルのおしゃれなオープンリビング (黄色い壁、カーペット敷き、標準型暖炉、石材の暖炉まわり、壁掛け型テレビ) の写真
ミルウォーキーにある広いコンテンポラリースタイルのおしゃれなオープンリビング (黄色い壁、カーペット敷き、標準型暖炉、石材の暖炉まわり、壁掛け型テレビ) の写真
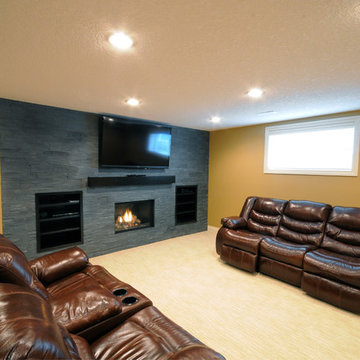
MHB PhotoGraphy
カルガリーにあるラグジュアリーな巨大なコンテンポラリースタイルのおしゃれなオープンリビング (ライブラリー、黄色い壁、標準型暖炉、石材の暖炉まわり、壁掛け型テレビ、淡色無垢フローリング) の写真
カルガリーにあるラグジュアリーな巨大なコンテンポラリースタイルのおしゃれなオープンリビング (ライブラリー、黄色い壁、標準型暖炉、石材の暖炉まわり、壁掛け型テレビ、淡色無垢フローリング) の写真
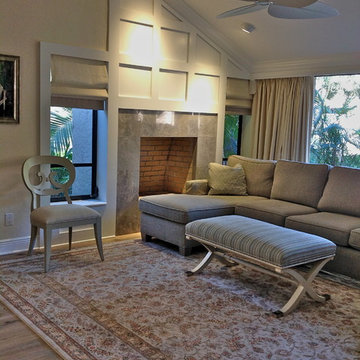
Cathleen B. Swift, A.S.I.D.
Custom Interior Design
Naples, Florida
239-249-0462
マイアミにある高級な中くらいなコンテンポラリースタイルのおしゃれなオープンリビング (黄色い壁、淡色無垢フローリング、標準型暖炉、石材の暖炉まわり) の写真
マイアミにある高級な中くらいなコンテンポラリースタイルのおしゃれなオープンリビング (黄色い壁、淡色無垢フローリング、標準型暖炉、石材の暖炉まわり) の写真
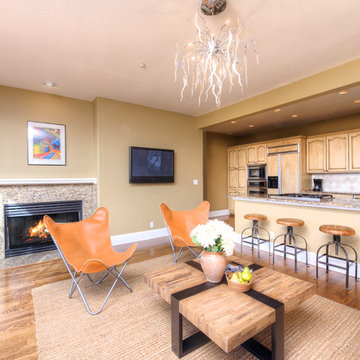
This stunning contemporary home located at 378 Margarita Dr San Rafael CA is gracefully integrated on 2 acres and surrounded by protected open space affording complete privacy, and commanding spectacular views of Marin including iconic Mt. Tamalpais.
The spacious open floor plan includes 2 family rooms, a large open-concept kitchen, 4 large bedrooms and 3.5 baths. Inviting decks off the common rooms and all the bedrooms give this home a serene indoor-outdoor feel. Perfect for entertaining.
There is also a level outdoor patio area surrounded by beautiful California oaks. Just up the hill off the gated private drive is adjacent land trust property with a level plateau and panoramic views of the bay, 2 bridges, Oakland, San Francisco, Mt. Tamalpais and much of Marin. While not part of the property, due to its close proximity and limited public access the current owners of 378 Margarita often use this plateau for yoga, fireworks viewing and informal parties. Just one of the many perks of being surrounded by pristine open space.
This one-of-a-kind property is conveniently located near shops, restaurants, marinas and parks with easy access to Highway 101, San Francisco and the Wine Country.
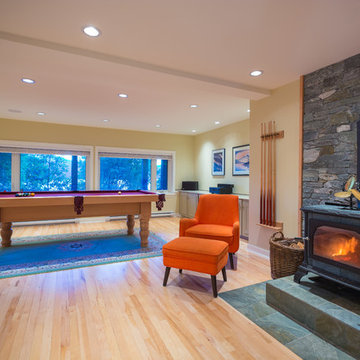
This was a 1950's lake cabin that we transformed into a permanent residence. As a cabin, the original builder hadn't taken advantage of the beautiful lake view. This became the main focus of the design, along with the homeowners request to make it bright and airy. We created the vaulted ceiling and added many large windows and skylights.
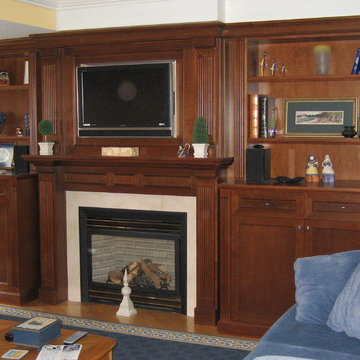
トロントにある高級な広いコンテンポラリースタイルのおしゃれなオープンリビング (黄色い壁、無垢フローリング、標準型暖炉、石材の暖炉まわり、壁掛け型テレビ) の写真
コンテンポラリースタイルのファミリールーム (標準型暖炉、レンガの暖炉まわり、石材の暖炉まわり、黄色い壁) の写真
1
