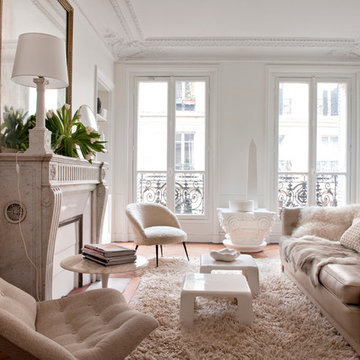コンテンポラリースタイルのファミリールーム (標準型暖炉、レンガの暖炉まわり、石材の暖炉まわり) の写真

シカゴにある中くらいなコンテンポラリースタイルのおしゃれなロフトリビング (白い壁、濃色無垢フローリング、標準型暖炉、石材の暖炉まわり、壁掛け型テレビ、茶色い床、格子天井) の写真
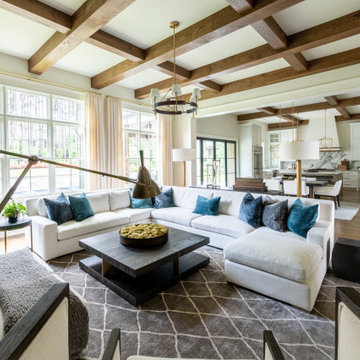
アトランタにある広いコンテンポラリースタイルのおしゃれなファミリールーム (白い壁、無垢フローリング、標準型暖炉、石材の暖炉まわり、壁掛け型テレビ、茶色い床、表し梁) の写真

The 20 ft. vaulted ceiling in this family room demanded an updated focal point. A new gas fireplace insert with a sleek modern design was the perfect compliment to the 10 ft. wide stacked stone fireplace. The handmade, custom mantel is rustic, yet simple and compliments the marble stacked stone as well as the ebony stained hardwood floors.
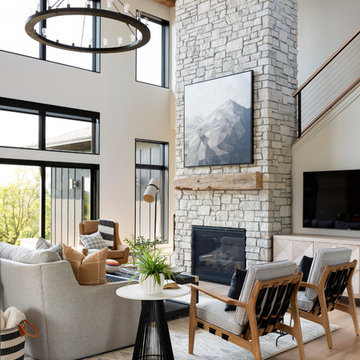
Spacecrafting
ミネアポリスにあるコンテンポラリースタイルのおしゃれなファミリールーム (白い壁、無垢フローリング、標準型暖炉、石材の暖炉まわり、壁掛け型テレビ、茶色い床) の写真
ミネアポリスにあるコンテンポラリースタイルのおしゃれなファミリールーム (白い壁、無垢フローリング、標準型暖炉、石材の暖炉まわり、壁掛け型テレビ、茶色い床) の写真
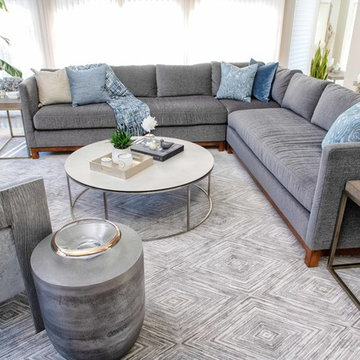
Chuan Ding
ニューヨークにあるラグジュアリーな広いコンテンポラリースタイルのおしゃれなオープンリビング (白い壁、無垢フローリング、標準型暖炉、石材の暖炉まわり、グレーの床) の写真
ニューヨークにあるラグジュアリーな広いコンテンポラリースタイルのおしゃれなオープンリビング (白い壁、無垢フローリング、標準型暖炉、石材の暖炉まわり、グレーの床) の写真

Living Proof Photograpy
マイアミにある高級な広いコンテンポラリースタイルのおしゃれなオープンリビング (ベージュの壁、濃色無垢フローリング、標準型暖炉、石材の暖炉まわり、壁掛け型テレビ、茶色い床、表し梁、壁紙、白い天井) の写真
マイアミにある高級な広いコンテンポラリースタイルのおしゃれなオープンリビング (ベージュの壁、濃色無垢フローリング、標準型暖炉、石材の暖炉まわり、壁掛け型テレビ、茶色い床、表し梁、壁紙、白い天井) の写真

ニューヨークにある広いコンテンポラリースタイルのおしゃれなオープンリビング (白い壁、淡色無垢フローリング、ベージュの床、標準型暖炉、石材の暖炉まわり) の写真
This open concept living/dining area is packed with stylish modern living features. bright white walls and a white sofa are offset with black framed windows and accent tables. The large, geometric black coffee table is an eye catching centerpiece and small accent tables make sure to not overshadow it. light hardwood floors reflect the abundance of natural light.
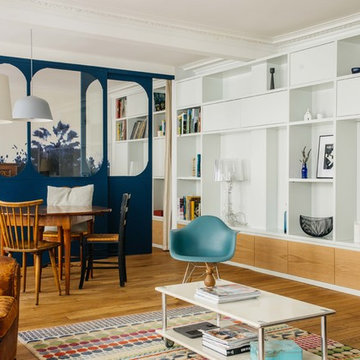
Création d'une verrière originale coulissante au centre du séjour permettant de garder une pièce bureau à l'arrière tout en gardant la profondeur et la luminosité de l'ensemble du volume.
Réalisation d'une bibliothèque sur-mesure laquée avec partie basse en chêne.
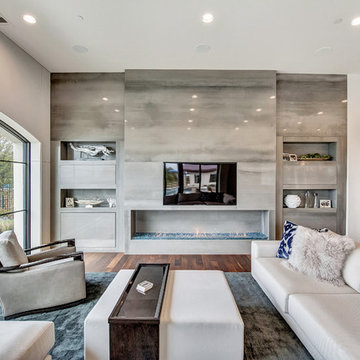
We custom designed this fireplace with a contemporary firebox, thinslab material from Graniti Vicentia, and flush mounted compartments clad in surface material . All furnishings were custom made. Rug by The Rug Company.
Photgrapher: Charles Lauersdorf, Realty Pro Shots
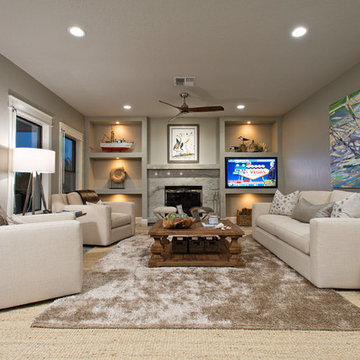
The fireplace was resurfaced with Sea Pearl Marble surrounded by lighted niches for the owner's artwork and TV. The oversized chairs swivel so you can enjoy the inside as well as the outside views of the water.
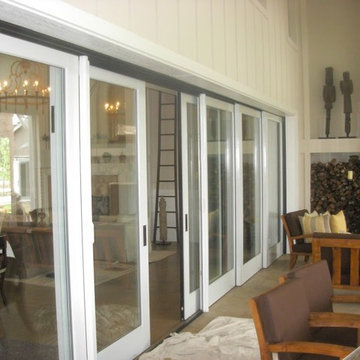
サンフランシスコにあるコンテンポラリースタイルのおしゃれな独立型ファミリールーム (標準型暖炉、石材の暖炉まわり、テレビなし) の写真

The Fieldstone Cottage is the culmination of collaboration between DM+A and our clients. Having a contractor as a client is a blessed thing. Here, some dreams come true. Here ideas and materials that couldn’t be incorporated in the much larger house were brought seamlessly together. The 640 square foot cottage stands only 25 feet from the bigger, more costly “Older Brother”, but stands alone in its own right. When our Clients commissioned DM+A for the project the direction was simple; make the cottage appear to be a companion to the main house, but be more frugal in the space and material used. The solution was to have one large living, working and sleeping area with a small, but elegant bathroom. The design imagery was about collision of materials and the form that emits from that collision. The furnishings and decorative lighting are the work of Caterina Spies-Reese of CSR Design.
Photography by Mariko Reed
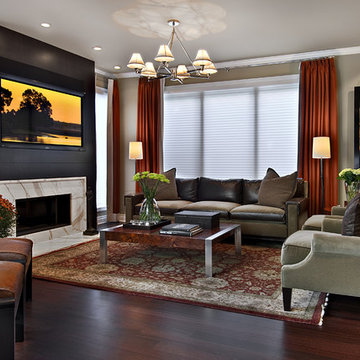
デトロイトにある高級な中くらいなコンテンポラリースタイルのおしゃれなファミリールーム (ベージュの壁、濃色無垢フローリング、標準型暖炉、壁掛け型テレビ、石材の暖炉まわり、茶色い床) の写真

Wall mount fireplace, travertin surround, tv wall, privacy-filmed windows, bookshelves builtin
サンフランシスコにあるコンテンポラリースタイルのおしゃれなファミリールーム (白い壁、標準型暖炉、石材の暖炉まわり、内蔵型テレビ) の写真
サンフランシスコにあるコンテンポラリースタイルのおしゃれなファミリールーム (白い壁、標準型暖炉、石材の暖炉まわり、内蔵型テレビ) の写真

This photo: An exterior living room encourages outdoor living, a key feature of the house. Perpendicular glass doors disappear into columns of stacked Cantera Negra stone builder Rich Brock found at Stone Source. When the doors retract, the space joins the interior's great room, and much of the house is opened to the elements. The quartet of chairs and the coffee table are from All American Outdoor Living.
Positioned near the base of iconic Camelback Mountain, “Outside In” is a modernist home celebrating the love of outdoor living Arizonans crave. The design inspiration was honoring early territorial architecture while applying modernist design principles.
Dressed with undulating negra cantera stone, the massing elements of “Outside In” bring an artistic stature to the project’s design hierarchy. This home boasts a first (never seen before feature) — a re-entrant pocketing door which unveils virtually the entire home’s living space to the exterior pool and view terrace.
A timeless chocolate and white palette makes this home both elegant and refined. Oriented south, the spectacular interior natural light illuminates what promises to become another timeless piece of architecture for the Paradise Valley landscape.
Project Details | Outside In
Architect: CP Drewett, AIA, NCARB, Drewett Works
Builder: Bedbrock Developers
Interior Designer: Ownby Design
Photographer: Werner Segarra
Publications:
Luxe Interiors & Design, Jan/Feb 2018, "Outside In: Optimized for Entertaining, a Paradise Valley Home Connects with its Desert Surrounds"
Awards:
Gold Nugget Awards - 2018
Award of Merit – Best Indoor/Outdoor Lifestyle for a Home – Custom
The Nationals - 2017
Silver Award -- Best Architectural Design of a One of a Kind Home - Custom or Spec
http://www.drewettworks.com/outside-in/

This 1920’s house was updated top to bottom to accommodate a growing family. Modern touches of glass partitions and sleek cabinetry provide a sensitive contrast to the existing divided light windows and traditional moldings. Exposed steel beams provide structural support, and their bright white color helps them blend into the composition.
Photo by: Nat Rea Photography
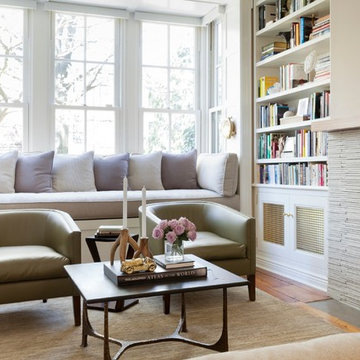
Emily Gilbert
ニューヨークにあるコンテンポラリースタイルのおしゃれなファミリールーム (ライブラリー、ベージュの壁、無垢フローリング、標準型暖炉、石材の暖炉まわり) の写真
ニューヨークにあるコンテンポラリースタイルのおしゃれなファミリールーム (ライブラリー、ベージュの壁、無垢フローリング、標準型暖炉、石材の暖炉まわり) の写真
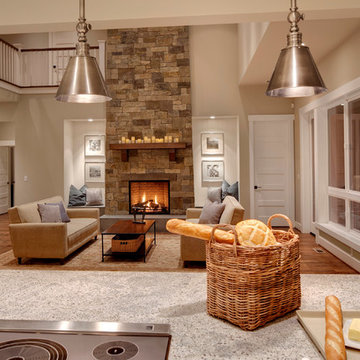
Clarity NW Photography
シアトルにある高級な広いコンテンポラリースタイルのおしゃれなオープンリビング (無垢フローリング、標準型暖炉、石材の暖炉まわり、テレビなし、ベージュの壁) の写真
シアトルにある高級な広いコンテンポラリースタイルのおしゃれなオープンリビング (無垢フローリング、標準型暖炉、石材の暖炉まわり、テレビなし、ベージュの壁) の写真
コンテンポラリースタイルのファミリールーム (標準型暖炉、レンガの暖炉まわり、石材の暖炉まわり) の写真
1
