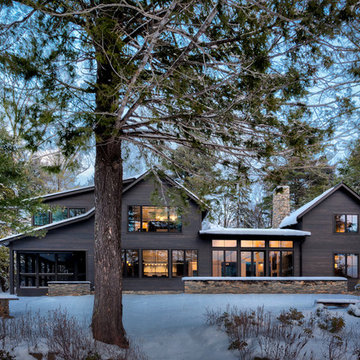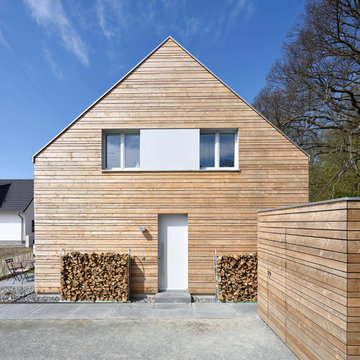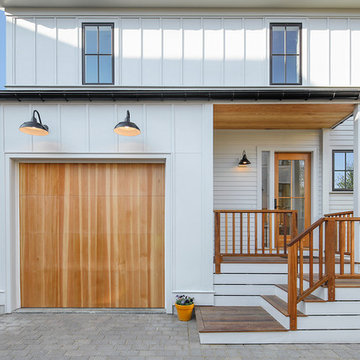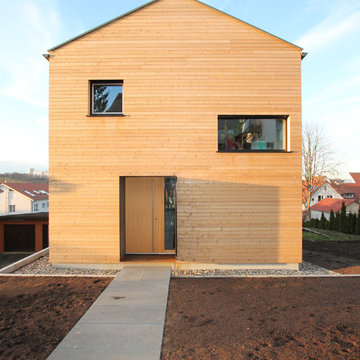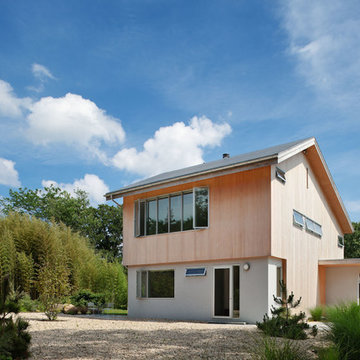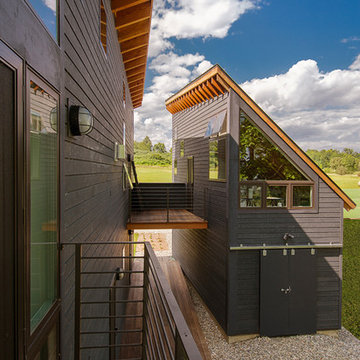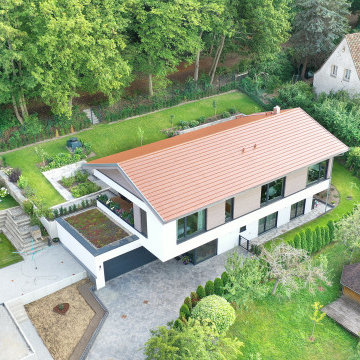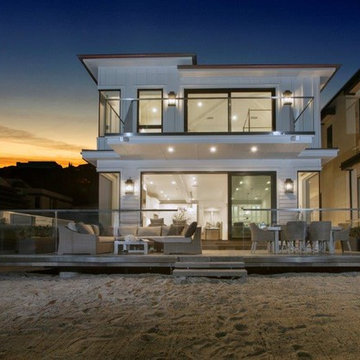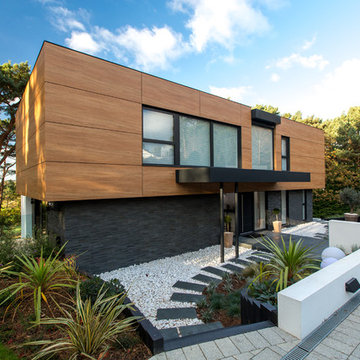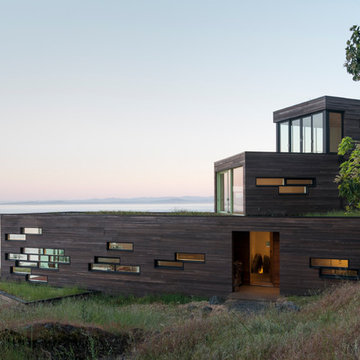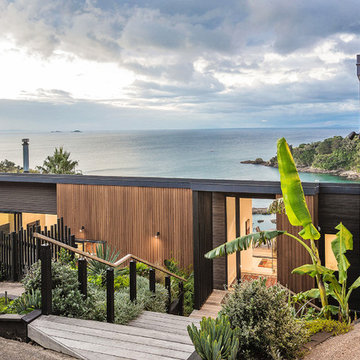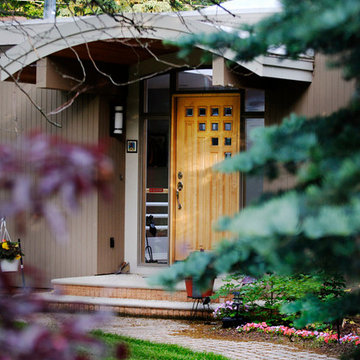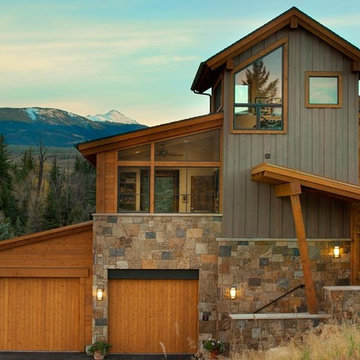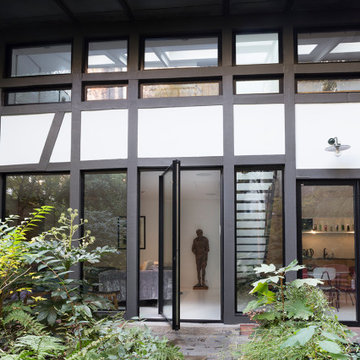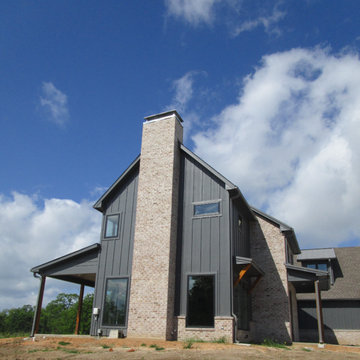中くらいなコンテンポラリースタイルの木の家の写真
絞り込み:
資材コスト
並び替え:今日の人気順
写真 81〜100 枚目(全 5,005 枚)
1/4
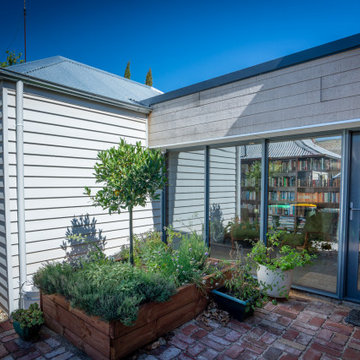
The connection between old and new with a wall of double glazing.
The old house, a quaint, small and cold miner's cottage is in a heritage area of historic Ballarat Central. The new house hidden behind provides warmth, sunlight and space for the family to enjoy.
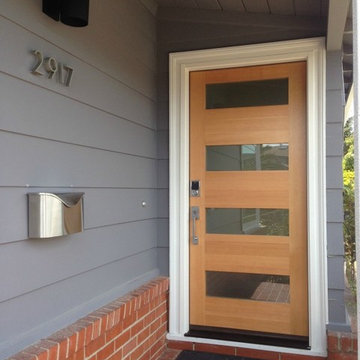
for full renovation details visit http://AliceTChan.com/blog
サンフランシスコにある高級な中くらいなコンテンポラリースタイルのおしゃれな家の外観の写真
サンフランシスコにある高級な中くらいなコンテンポラリースタイルのおしゃれな家の外観の写真
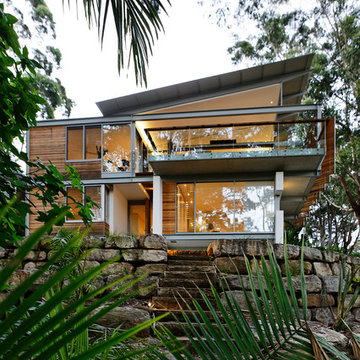
A casual holiday home along the Australian coast. A place where extended family and friends from afar can gather to create new memories. Robust enough for hordes of children, yet with an element of luxury for the adults.
Referencing the unique position between sea and the Australian bush, by means of textures, textiles, materials, colours and smells, to evoke a timeless connection to place, intrinsic to the memories of family holidays.
Avoca Weekender - Avoca Beach House at Avoca Beach
Architecture Saville Isaacs
http://www.architecturesavilleisaacs.com.au/
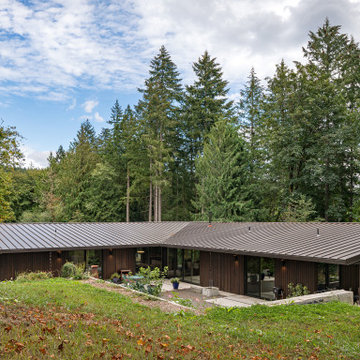
Tucked into a hillside in the west hills outside Portland, Oregon, this house blends interior and exterior living.
With a beautiful, hilltop site, our design approach was to take advantage of the natural surroundings and views over the landscape, while keeping the architecture from dominating the site. We semi-submerged the main floor of the house while carving outdoor living areas into the hillside. This protected courtyard extends out from the interior living spaces to provide year-round access to the outdoors.
Large windows and sliding glass doors reinforce the connection to nature, while a large, open, great room contains the living room, dining area, and kitchen. The home is a single story design with two wings. One wing contains the master bedroom with en-suite bath & laundry. Another wing includes 2 additional bed/bathrooms, with one bed/bath pair able to function as a private guest suite.
The exterior materials include Shou Sugi Ban rainscreen siding, floor to ceiling windows, and a standing seam metal roof. The interior design includes polished concrete floors, a fireplace flanked by accent walls of natural wood, natural wood veneer casework, tile and plaster bathrooms. The landscape design includes a variety of water features, native plantings and permeable pavings in the courtyard. The retaining walls of the courtyard are a combination of concrete and stone gabion walls.
中くらいなコンテンポラリースタイルの木の家の写真
5
