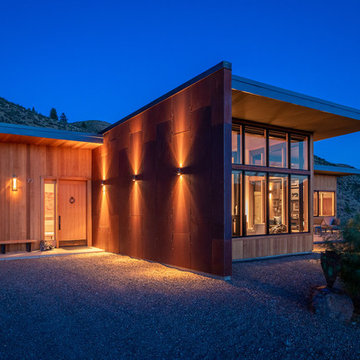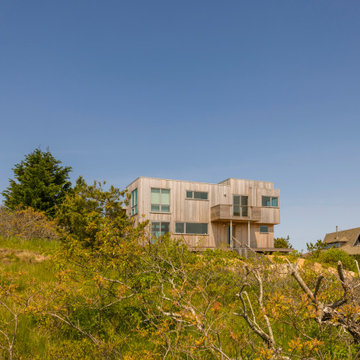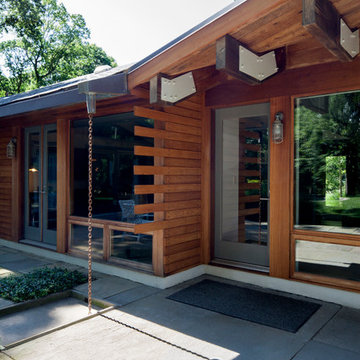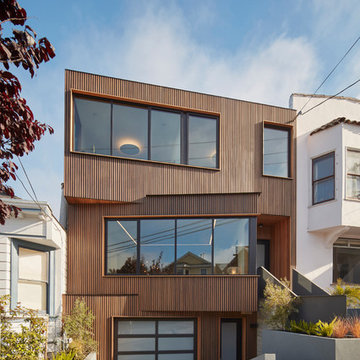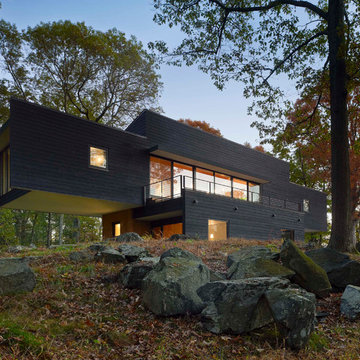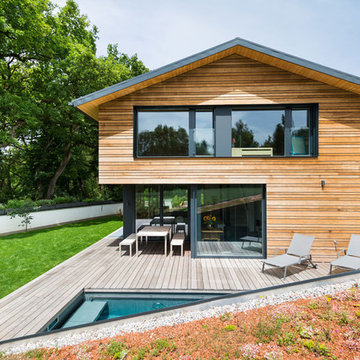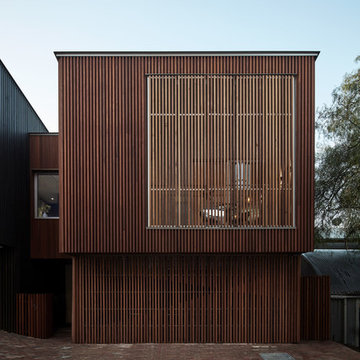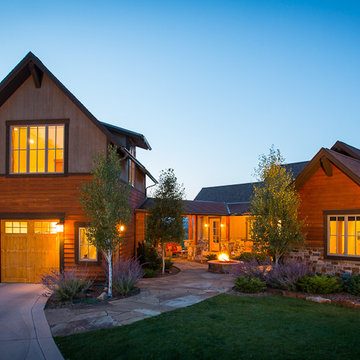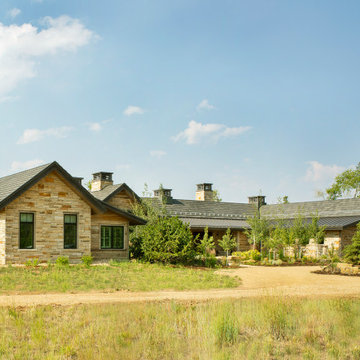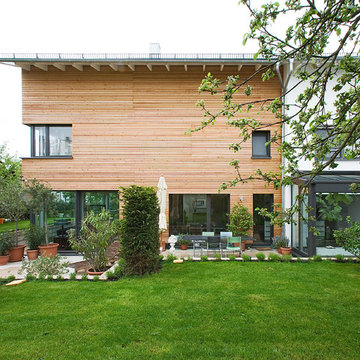中くらいなコンテンポラリースタイルの家の外観の写真
絞り込み:
資材コスト
並び替え:今日の人気順
写真 1〜20 枚目(全 1,169 枚)
1/5

This house is discreetly tucked into its wooded site in the Mad River Valley near the Sugarbush Resort in Vermont. The soaring roof lines complement the slope of the land and open up views though large windows to a meadow planted with native wildflowers. The house was built with natural materials of cedar shingles, fir beams and native stone walls. These materials are complemented with innovative touches including concrete floors, composite exterior wall panels and exposed steel beams. The home is passively heated by the sun, aided by triple pane windows and super-insulated walls.
Photo by: Nat Rea Photography

Ulimited Style Photography
http://www.houzz.com/ideabooks/49412194/list/patio-details-a-relaxing-front-yard-retreat-in-los-angeles

This prefabricated 1,800 square foot Certified Passive House is designed and built by The Artisans Group, located in the rugged central highlands of Shaw Island, in the San Juan Islands. It is the first Certified Passive House in the San Juans, and the fourth in Washington State. The home was built for $330 per square foot, while construction costs for residential projects in the San Juan market often exceed $600 per square foot. Passive House measures did not increase this projects’ cost of construction.
The clients are retired teachers, and desired a low-maintenance, cost-effective, energy-efficient house in which they could age in place; a restful shelter from clutter, stress and over-stimulation. The circular floor plan centers on the prefabricated pod. Radiating from the pod, cabinetry and a minimum of walls defines functions, with a series of sliding and concealable doors providing flexible privacy to the peripheral spaces. The interior palette consists of wind fallen light maple floors, locally made FSC certified cabinets, stainless steel hardware and neutral tiles in black, gray and white. The exterior materials are painted concrete fiberboard lap siding, Ipe wood slats and galvanized metal. The home sits in stunning contrast to its natural environment with no formal landscaping.
Photo Credit: Art Gray

The courtyard space with planters built into the wrap-around porch.
ローリーにあるお手頃価格の中くらいなコンテンポラリースタイルのおしゃれな家の外観の写真
ローリーにあるお手頃価格の中くらいなコンテンポラリースタイルのおしゃれな家の外観の写真
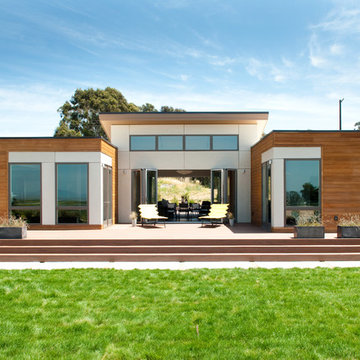
Back Exterior of the Breezehouse by Blu Homes.
Photo by Adza
サンフランシスコにある中くらいなコンテンポラリースタイルのおしゃれな家の外観の写真
サンフランシスコにある中くらいなコンテンポラリースタイルのおしゃれな家の外観の写真
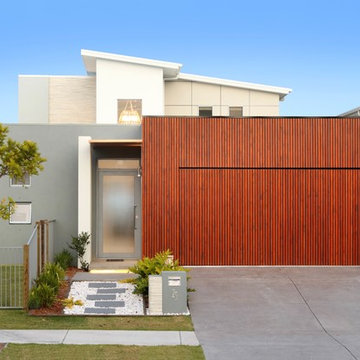
Two storey canal home on the Sunshine Coast QLD, Australia.
サンシャインコーストにある高級な中くらいなコンテンポラリースタイルのおしゃれな家の外観の写真
サンシャインコーストにある高級な中くらいなコンテンポラリースタイルのおしゃれな家の外観の写真
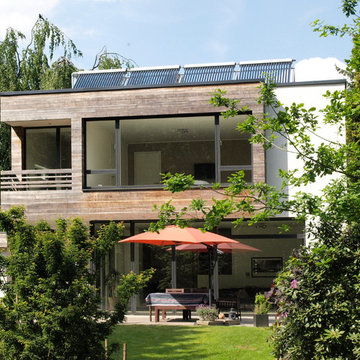
Bildnachweis: Benedikt Quirmbach
ケルンにある高級な中くらいなコンテンポラリースタイルのおしゃれな家の外観の写真
ケルンにある高級な中くらいなコンテンポラリースタイルのおしゃれな家の外観の写真
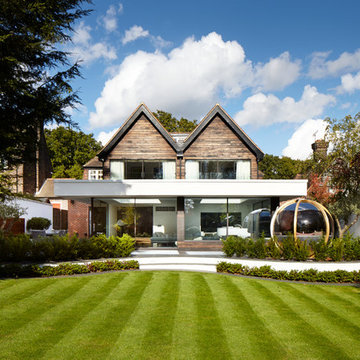
A very specific brief was given with the space to be a very contemporary entertainment area that both complemented the existing garden and house.
ロンドンにあるラグジュアリーな中くらいなコンテンポラリースタイルのおしゃれな家の外観の写真
ロンドンにあるラグジュアリーな中くらいなコンテンポラリースタイルのおしゃれな家の外観の写真
中くらいなコンテンポラリースタイルの家の外観の写真
1
