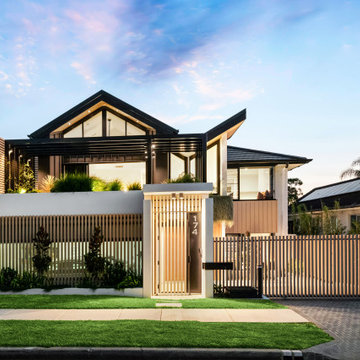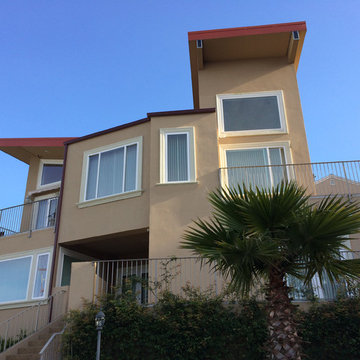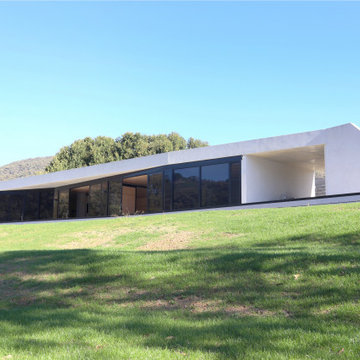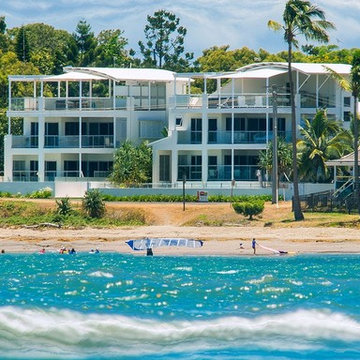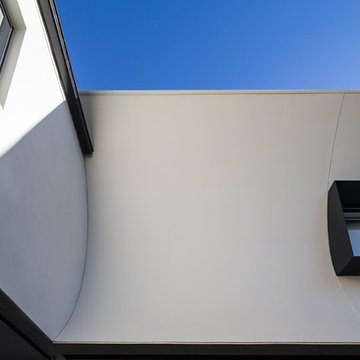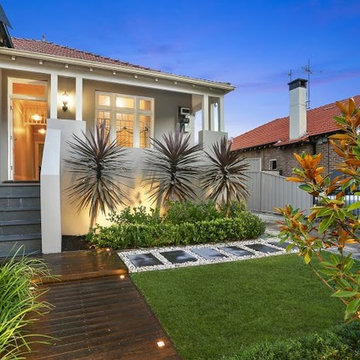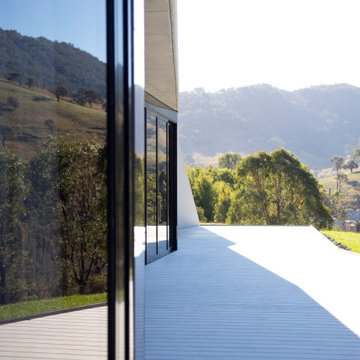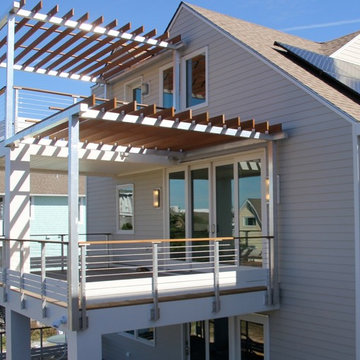コンテンポラリースタイルの家の外観 (コンクリートサイディング) の写真
絞り込み:
資材コスト
並び替え:今日の人気順
写真 2561〜2580 枚目(全 3,142 枚)
1/3
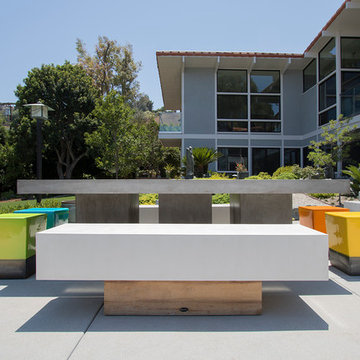
Bluehaus Interiors / Jinny Kim
ロサンゼルスにある高級な中くらいなコンテンポラリースタイルのおしゃれな家の外観 (コンクリートサイディング) の写真
ロサンゼルスにある高級な中くらいなコンテンポラリースタイルのおしゃれな家の外観 (コンクリートサイディング) の写真
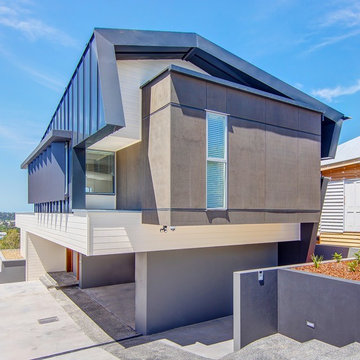
Exterior
Photographer: Colin Hockey
ブリスベンにあるコンテンポラリースタイルのおしゃれな家の外観 (コンクリートサイディング) の写真
ブリスベンにあるコンテンポラリースタイルのおしゃれな家の外観 (コンクリートサイディング) の写真
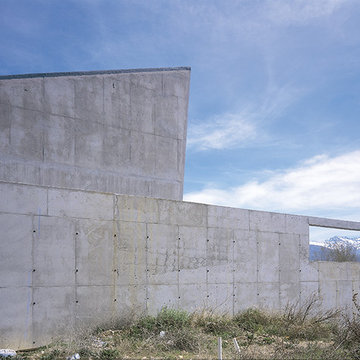
Javier Callejas
他の地域にあるコンテンポラリースタイルのおしゃれな一戸建ての家 (コンクリートサイディング) の写真
他の地域にあるコンテンポラリースタイルのおしゃれな一戸建ての家 (コンクリートサイディング) の写真
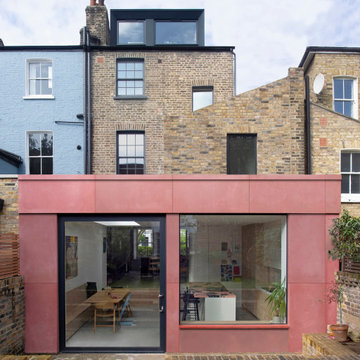
The project reconfigured and extended a previously dilapidated three storey end-of-terrace Victorian house, transforming it into a large and spacious family home. The house is located on a quiet residential street within the Graham Road and Mapledene Conservation Area, close to the popular green spaces of London Fields.
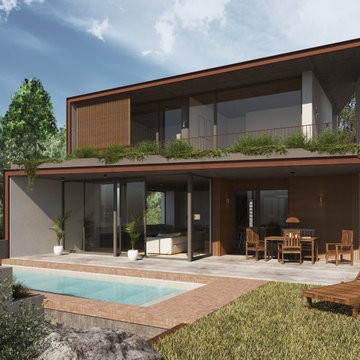
Fachada principal de la vivienda, con pórticos y porches con perfil de acero
バルセロナにある高級なコンテンポラリースタイルのおしゃれな家の外観 (コンクリートサイディング、混合材屋根) の写真
バルセロナにある高級なコンテンポラリースタイルのおしゃれな家の外観 (コンクリートサイディング、混合材屋根) の写真
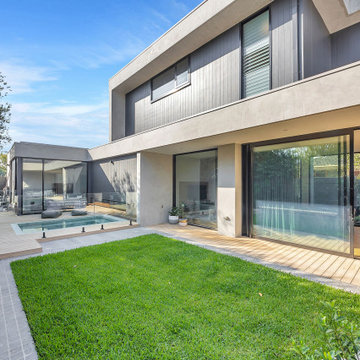
Exterior facade of Brighton custom luxury build featuring an outdoor kitchen and entertaining zone and plunge pool
メルボルンにある高級なコンテンポラリースタイルのおしゃれな家の外観 (コンクリートサイディング、縦張り) の写真
メルボルンにある高級なコンテンポラリースタイルのおしゃれな家の外観 (コンクリートサイディング、縦張り) の写真
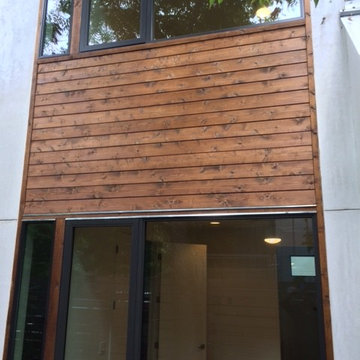
Photos by Larry Tyler
オースティンにある中くらいなコンテンポラリースタイルのおしゃれな家の外観 (コンクリートサイディング、アパート・マンション) の写真
オースティンにある中くらいなコンテンポラリースタイルのおしゃれな家の外観 (コンクリートサイディング、アパート・マンション) の写真
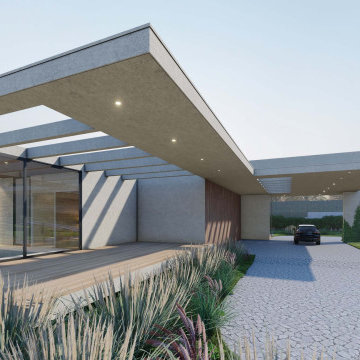
Berwick Modern House
Taking advantage of this 1.52 acre block of land in Beaumont Road Berwick, we designed a unique Architecture form that blends within the open surrounding leafy, hilly and relaxing site.
On the East side we have the private open space, the stone masonry wall juxtaposed with the long cantilevered rectangular form.
On the North, we proposed for an open Courtyard, where habitable rooms are placed surrounding the ornamental tree, allows for a good connection from external to interior and drenched with natural lights from the North.
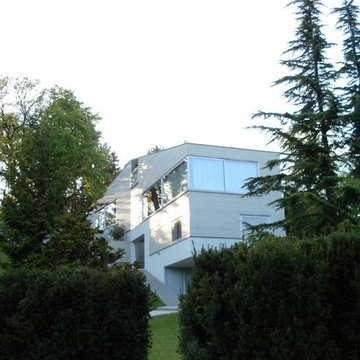
Der überwältigende Panoramablick auf die Alpen war das wichtigste Kriterium der Bauherren und passionierten Bergsteiger dieses an einem südöstlichen Moränenhang gelegene Grundstück zu erwerben.
Diesen Blick in Szene zu setzen war deshalb eine der Hauptaufgaben beim Entwurf des Wohnhauses.
Im Gegensatz zur Altbebauung wurde ein schmaler und langer Baukörper quer zum Hang platziert, dessen Bug weit aus dem Hang auskragt und dadurch einen Blick vom Karwendel bis zur Zugspitze bietet.
Durch die Querstellung des Hauses wurde es möglich einen Südgarten aufzuspannen der den gesamten Moränenhang bespielt und von der Sibirischen Zeder im unteren Garten über Terrassen, Sitzstufen und Podeste bis zu dem markanten Eichen-Buchen-Paar im oberen Garten reicht.
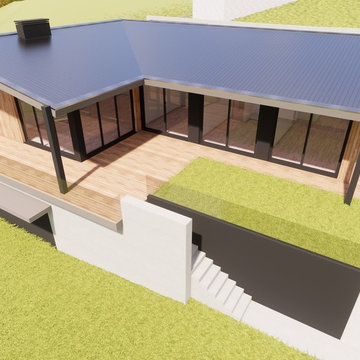
In an uneven terrain both in form and slope, with a pre-existing construction, a house is built integrated in the land whose main access, both car and pedestrian is located north of the land, aiming to provide privacy to the housing due to its surroundings .
Developing in an L-shaped, it makes a clear separation between the technical and social areas and the more private areas.
Having, the client, aimed at a "non-cubic" but still contemporary home, the sloped cover promotes a set of volumes.
One of the requirements for the development of the project relies on the low maintenance of the house resulting in the choice of materials and tones less subject to temporal degradation.
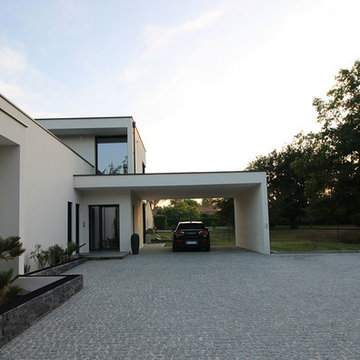
Vue de la façade d'entrée avec l'abri voiture en prolongement. Des jardinières accompagnent le visiteur vers la porte d'entrée. La façade Nord, très sobre, est entièrement enduite en blanc.
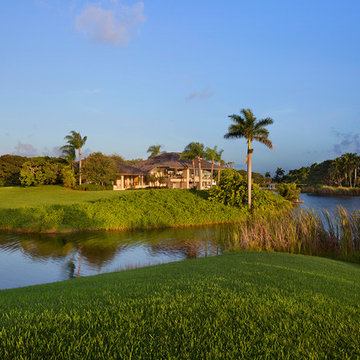
Architectural photography by ibi designs
マイアミにあるラグジュアリーな中くらいなコンテンポラリースタイルのおしゃれな家の外観 (コンクリートサイディング) の写真
マイアミにあるラグジュアリーな中くらいなコンテンポラリースタイルのおしゃれな家の外観 (コンクリートサイディング) の写真
コンテンポラリースタイルの家の外観 (コンクリートサイディング) の写真
129
