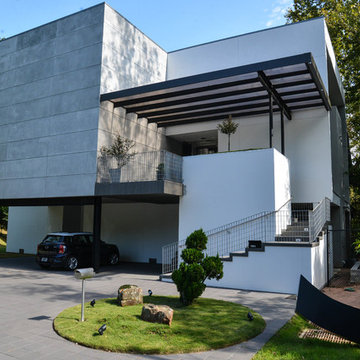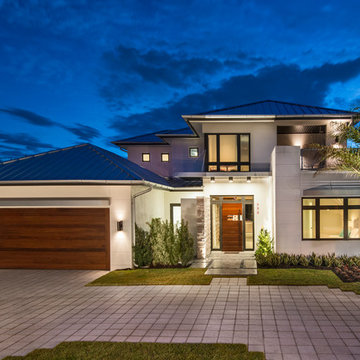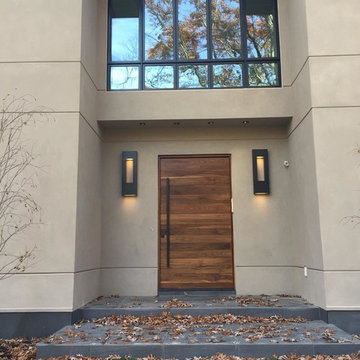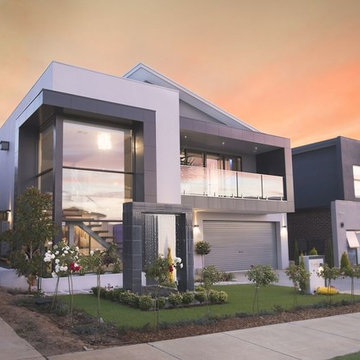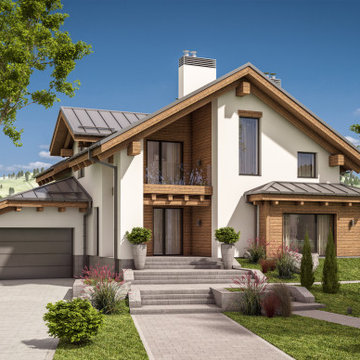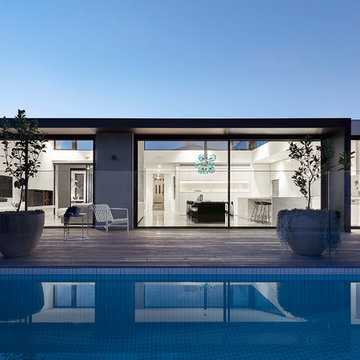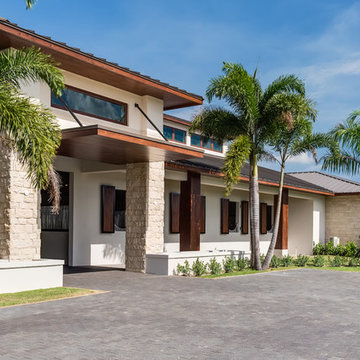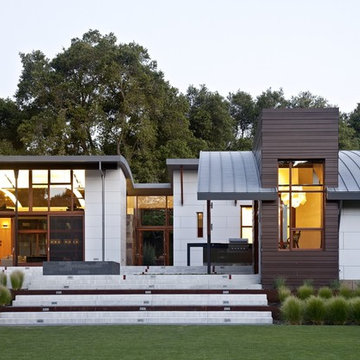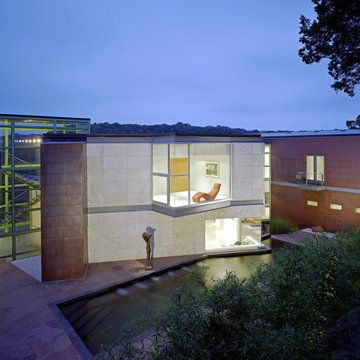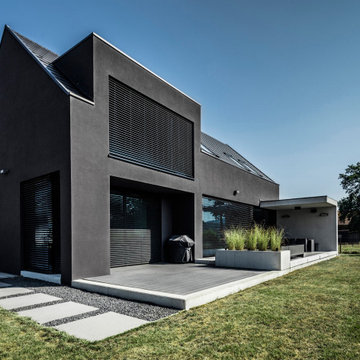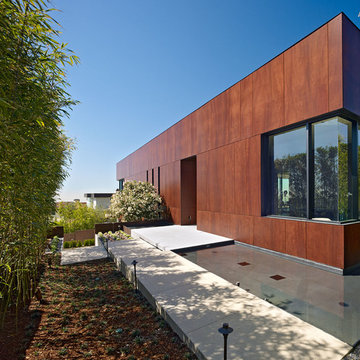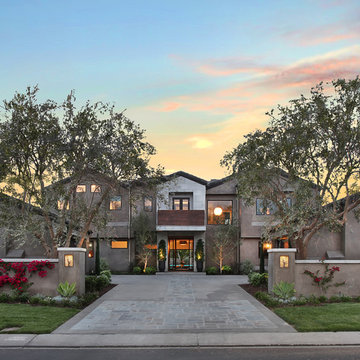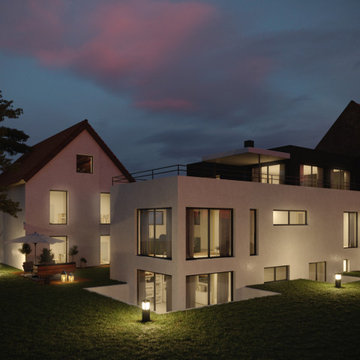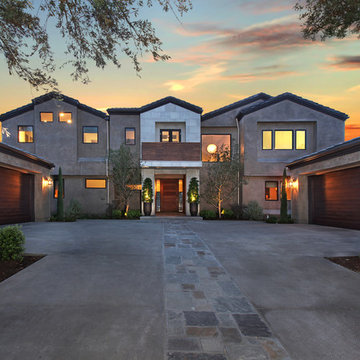コンテンポラリースタイルの大きな家 (コンクリートサイディング) の写真
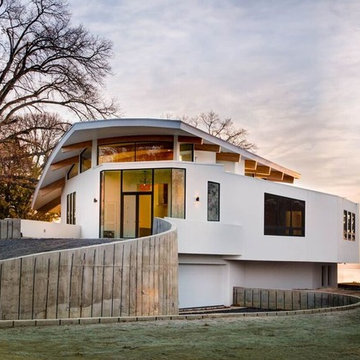
A modern new build designed and managed by Overton Design Group from Arnold, MD. Home is located in Severn Park, MD and faces straight down the Magothy River. Blue Star coated exterior/interior wood surfaces and primed/painted all interior ceiling, walls and trim.
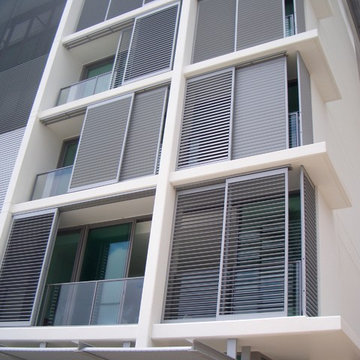
Weatherwell Elite aluminum shutters were used on this residential apartment building to enclose the outdoor balconies. It gave the residents an extra outdoor living space, and allowed the architect to control the integrity of the buildings design which can normally be frustrated with a mix match of resident window treatments. The aluminum shutters offered privacy, light and wind protection, and security. Functionality and design unite!
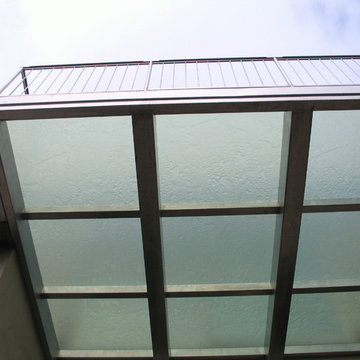
Stephanie Barnes-Castro is a full service architectural firm specializing in sustainable design serving Santa Cruz County. Her goal is to design a home to seamlessly tie into the natural environment and be aesthetically pleasing and energy efficient.
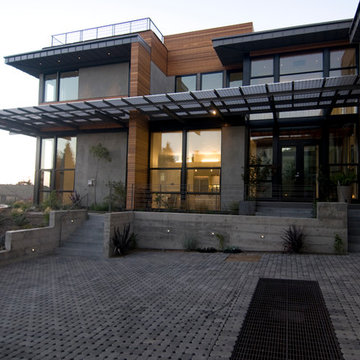
McNICHOLS® GAL Aluminum Rectangular Bar Grating serves as this home's most noticeable feature, a wing-like platform on the second floor. The Bar Grating wraps around the West and South sides of the house and helps to keep it cool. The material was bolted to the cantilevered steel beams of the home. The steel deck, which extends 8 feet, is wide enough to shade the the sun's intense heat on the floor below. The deck also serves as access to the second floor for general maintenance.
McNICHOLS® GAL 150 Aluminum Rectangular Bar Grating was used as stair treads in the home's exterior stair case. The stair treads give the homeowner access to the roof, where water is collected and directed to a 4,000 gallon reservoir beneath driveway. The reservoir is covered by McNICHOLS® GW 200 Steel Rectangular Bar Grating, which is strong enough to handle parked cars.
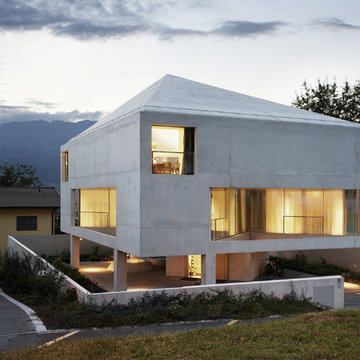
Architekt: Bearth&Deplazes
Aus:
U. Poschardt, W. Bachmann:
„Die Häuser des Jahres“
Callwey Verlag
Ausstattung: Gebunden
Seitenanzahl: 256
ISBN: 978-3-7667-1901-0
コンテンポラリースタイルの大きな家 (コンクリートサイディング) の写真
1

