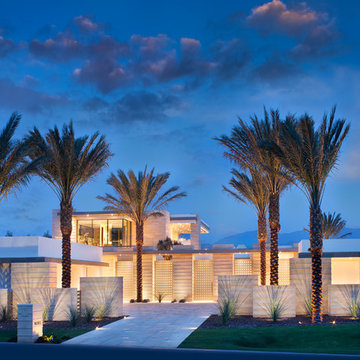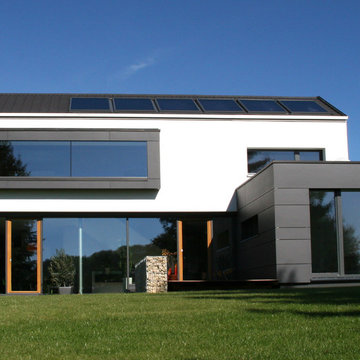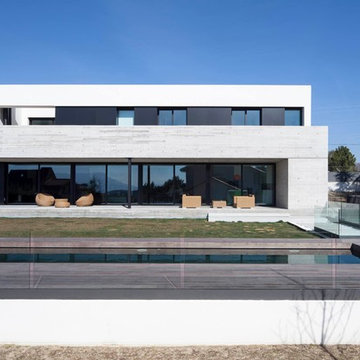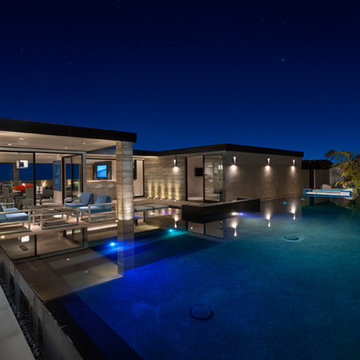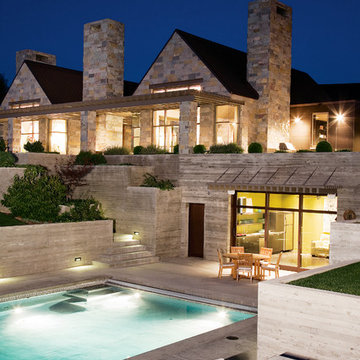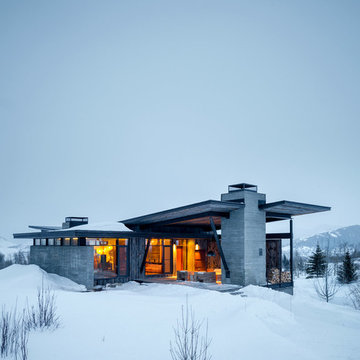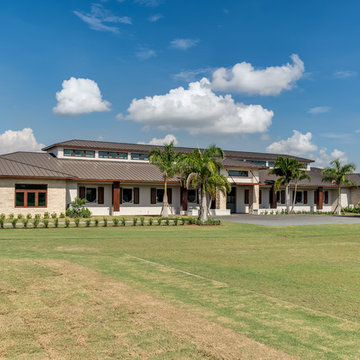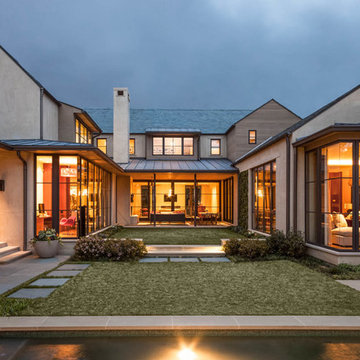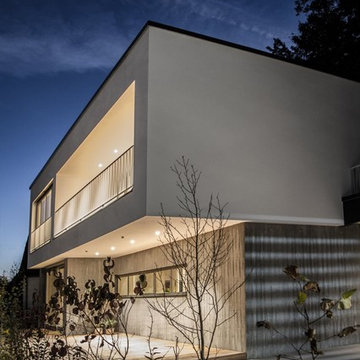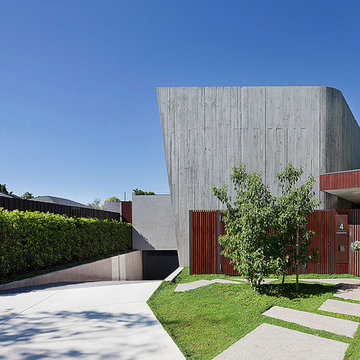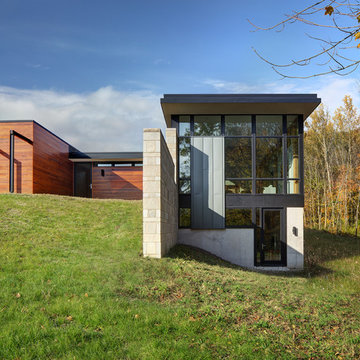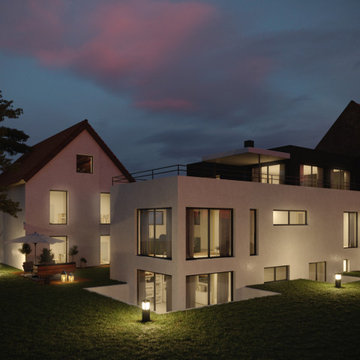青いコンテンポラリースタイルの家の外観 (コンクリートサイディング) の写真
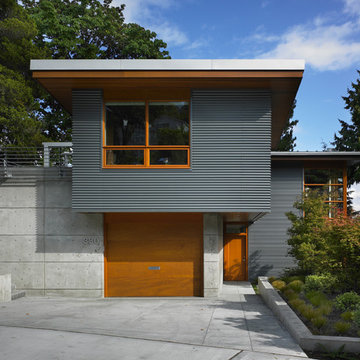
View from the street. Entry garden is to the right and a semi-detached guest suite hovers above the garage to create a covered entry walk.
photo: Ben Benschneider
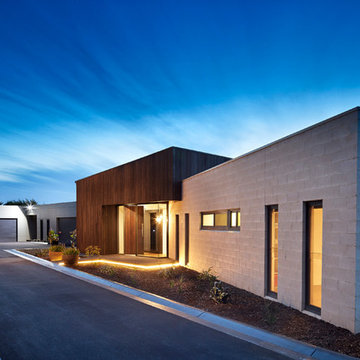
Jonathon Tabensky
メルボルンにあるお手頃価格のコンテンポラリースタイルのおしゃれな家の外観 (コンクリートサイディング) の写真
メルボルンにあるお手頃価格のコンテンポラリースタイルのおしゃれな家の外観 (コンクリートサイディング) の写真

Liam Frederick
フェニックスにある高級な中くらいなコンテンポラリースタイルのおしゃれな二階建ての家 (コンクリートサイディング、アパート・マンション) の写真
フェニックスにある高級な中くらいなコンテンポラリースタイルのおしゃれな二階建ての家 (コンクリートサイディング、アパート・マンション) の写真

Skillion Roof Design , front porch, sandstone blade column
アデレードにあるラグジュアリーなコンテンポラリースタイルのおしゃれな家の外観 (コンクリートサイディング、下見板張り) の写真
アデレードにあるラグジュアリーなコンテンポラリースタイルのおしゃれな家の外観 (コンクリートサイディング、下見板張り) の写真
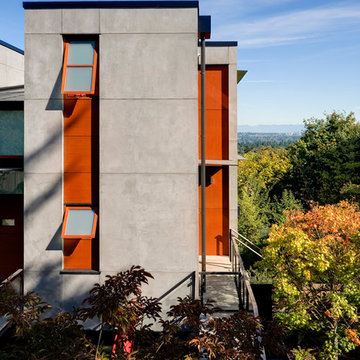
With a compact form and several integrated sustainable systems, the Capitol Hill Residence achieves the client’s goals to maximize the site’s views and resources while responding to its micro climate. Some of the sustainable systems are architectural in nature. For example, the roof rainwater collects into a steel entry water feature, day light from a typical overcast Seattle sky penetrates deep into the house through a central translucent slot, and exterior mounted mechanical shades prevent excessive heat gain without sacrificing the view. Hidden systems affect the energy consumption of the house such as the buried geothermal wells and heat pumps that aid in both heating and cooling, and a 30 panel photovoltaic system mounted on the roof feeds electricity back to the grid.
The minimal foundation sits within the footprint of the previous house, while the upper floors cantilever off the foundation as if to float above the front entry water feature and surrounding landscape. The house is divided by a sloped translucent ceiling that contains the main circulation space and stair allowing daylight deep into the core. Acrylic cantilevered treads with glazed guards and railings keep the visual appearance of the stair light and airy allowing the living and dining spaces to flow together.
While the footprint and overall form of the Capitol Hill Residence were shaped by the restrictions of the site, the architectural and mechanical systems at work define the aesthetic. Working closely with a team of engineers, landscape architects, and solar designers we were able to arrive at an elegant, environmentally sustainable home that achieves the needs of the clients, and fits within the context of the site and surrounding community.
(c) Steve Keating Photography
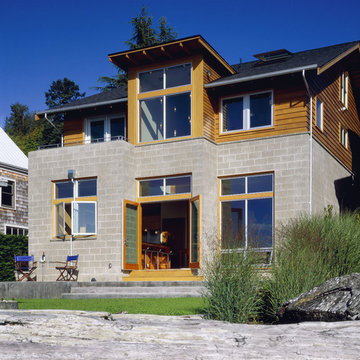
This waterfront home features an open, carefully day lit interior in a very compact shell. The openness to the beach guided the process of the design and selection of materials and finishes. A concern for the permanence and maintenance of the house led to a careful selection of ground-face concrete block, natural concrete floors, and metal windows and door systems and to the raising of the house on a solid base formed of stepping concrete terraces.
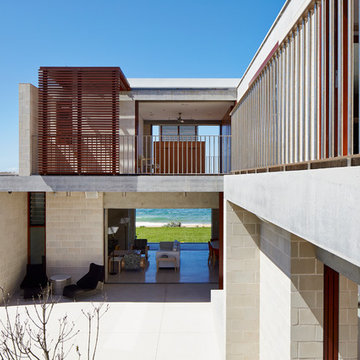
Porebski Architects, Beach House 2.
To address the brief an L-shaped plan was conceptualised. This takes the form of two wings around an internal north-facing courtyard, which becomes an enclosure against the sometimes harsh elements. The courtyard not only becomes a private sanctuary that engages with the beach and the bush behind, but is also a necessary space for a beach house in this location.
Photo: Conor Quinn
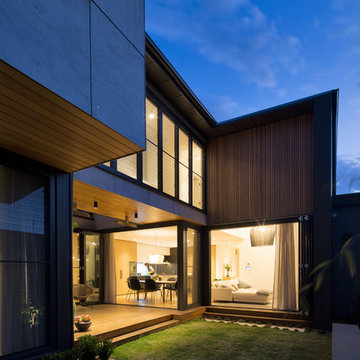
Photography by Simon Whitbread
シドニーにある高級な中くらいなコンテンポラリースタイルのおしゃれな家の外観 (コンクリートサイディング) の写真
シドニーにある高級な中くらいなコンテンポラリースタイルのおしゃれな家の外観 (コンクリートサイディング) の写真
青いコンテンポラリースタイルの家の外観 (コンクリートサイディング) の写真
1
