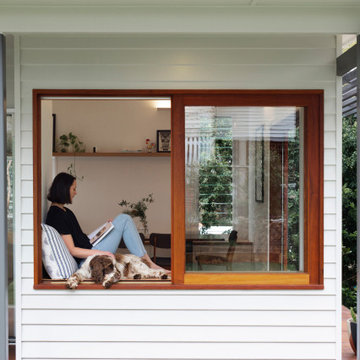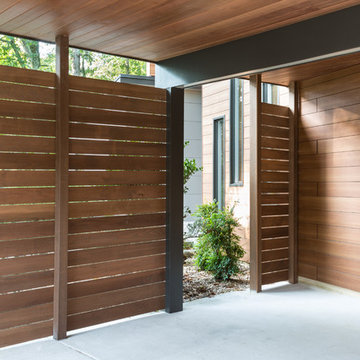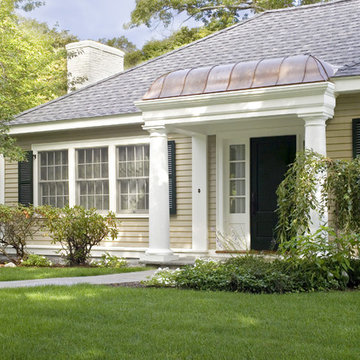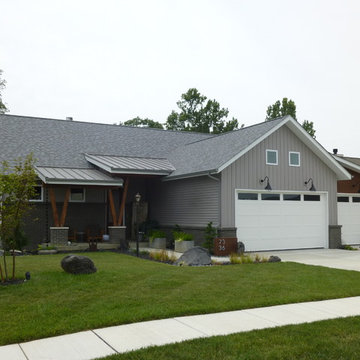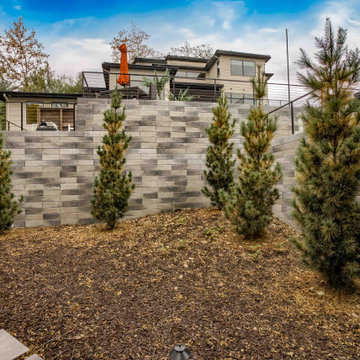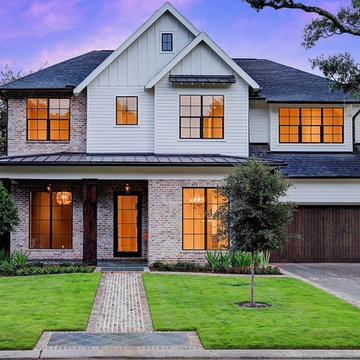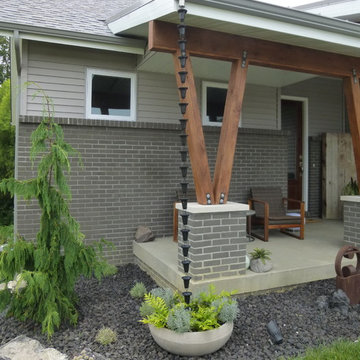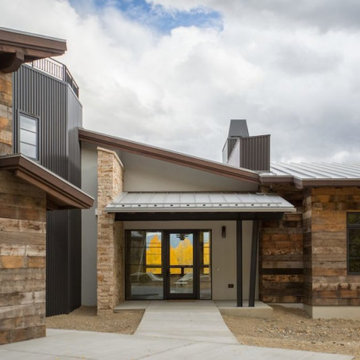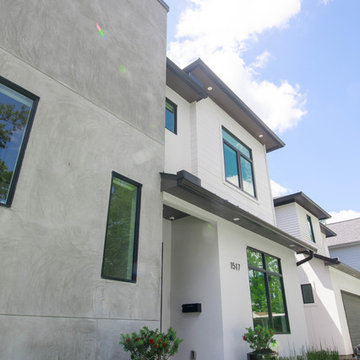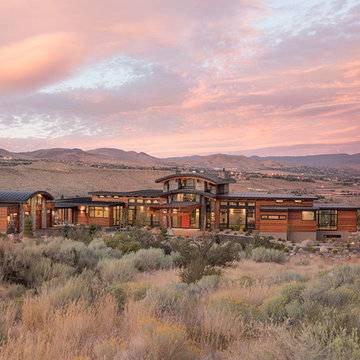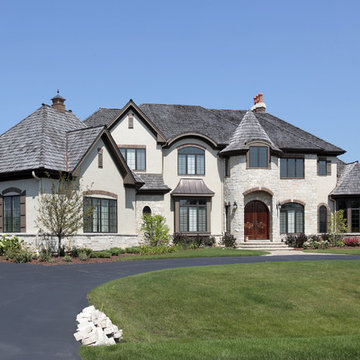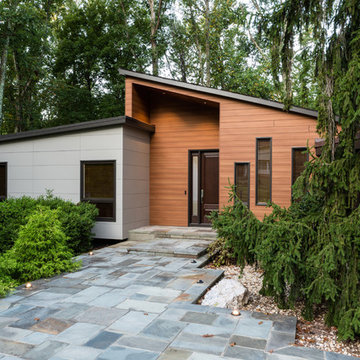コンテンポラリースタイルの寄棟屋根の家 (混合材屋根) の写真
絞り込み:
資材コスト
並び替え:今日の人気順
写真 1〜20 枚目(全 214 枚)
1/4

デンバーにある高級な中くらいなコンテンポラリースタイルのおしゃれな家の外観 (混合材サイディング、マルチカラーの外壁、混合材屋根) の写真
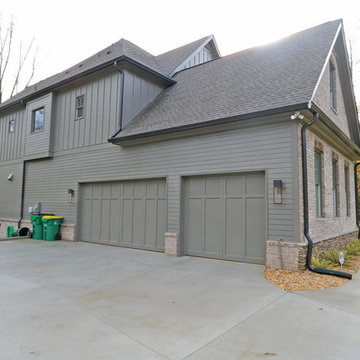
T&T Photos
アトランタにある高級な中くらいなコンテンポラリースタイルのおしゃれな家の外観 (混合材サイディング、混合材屋根) の写真
アトランタにある高級な中くらいなコンテンポラリースタイルのおしゃれな家の外観 (混合材サイディング、混合材屋根) の写真
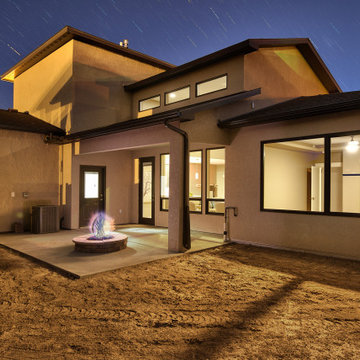
Traditional style with a splash of contemporary details, flow together perfectly creating an attractive exterior facade. The foyer opens to an impressive living room with a 16' cathedral ceiling with transom windows. The master suite is equipped with a luxurious bathroom and a large closet. An office/ guest room is located on the main level, just off the kitchen, with a 3/4 bathroom for easy access and versatility. Upstairs you will find a plethora of windows that will let in tons of natural light from the staircase up to the loft. The loft/flex area makes for a great kids space to place or relax.
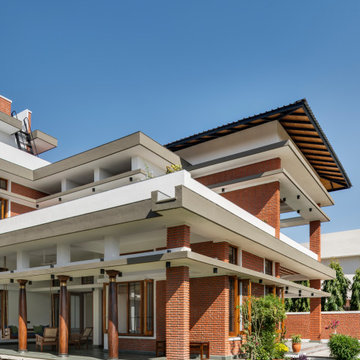
#thevrindavanproject
ranjeet.mukherjee@gmail.com thevrindavanproject@gmail.com
https://www.facebook.com/The.Vrindavan.Project
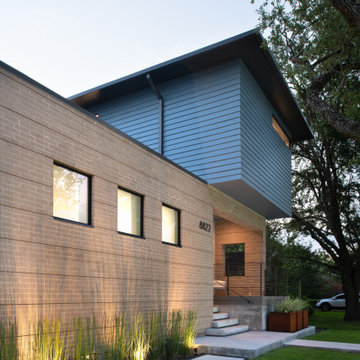
Brick & Siding Façade
ヒューストンにあるお手頃価格の中くらいなコンテンポラリースタイルのおしゃれな家の外観 (コンクリート繊維板サイディング、混合材屋根、ウッドシングル張り) の写真
ヒューストンにあるお手頃価格の中くらいなコンテンポラリースタイルのおしゃれな家の外観 (コンクリート繊維板サイディング、混合材屋根、ウッドシングル張り) の写真
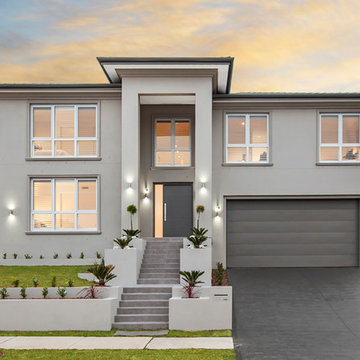
An expansive 50 square home that showcases sheer luxury and grandeur, this Horizon Homes build has impressive street appeal and presence.
Horizon Homes and the owners of this property put a lot of thought into the design of the home, and the result is a practical floor plan that separates accommodation and living spaces and makes sure everyone in the family has their own space.
A generous undercover indoor-outdoor entertainment area makes this the perfect home for entertaining and family living.
Features of this home include five generous size bedrooms plus study and four full bathrooms; two king size master suites upstairs; one with walk in robe and ensuite and additional master with ensuite, robe and its own parents retreat.
A multipurpose room downstairs could be used as a guest bedroom and comes complete with built ins and adjoining full bathroom or perhaps could be converted to a home cinema or office.
The light-filled kitchen has stone bench tops with a separate island bench with waterfall edges; high end appliances with gas cook top, dishwasher, range hood and oven; and a spacious walk in pantry.
A meals area off the kitchen opens up onto the alfresco area, which has retractable fly screens for all season outdoor entertainment and overlooks a large landscaped garden.
Automatic double garage with internal access.
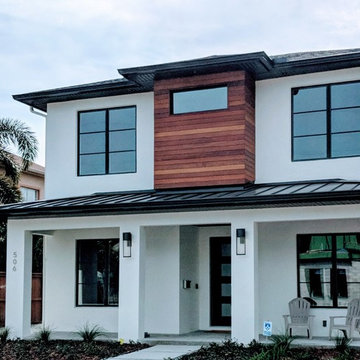
Contemporary Craftsman near Park Avenue. Generously large windows provide abundant warm light throughout this 2,580 SqFt, 4 bedroom, 4 and a half bath home with a detached two-car garage. An unfinished air-conditioned bonus room adds another 545 SqFt on the 2nd story and another large unfinished bonus space covers the entire 2nd story of the detached garage. The generously sized airy vaulted master bedroom suite is downstairs. Many splendid design features include a hidden kitchen pantry, hand crafted custom ironwork stair railings, and sustainably harvested Brazilian exotic hardwood siding feature. Architecture by Zero Latitude.
コンテンポラリースタイルの寄棟屋根の家 (混合材屋根) の写真
1
