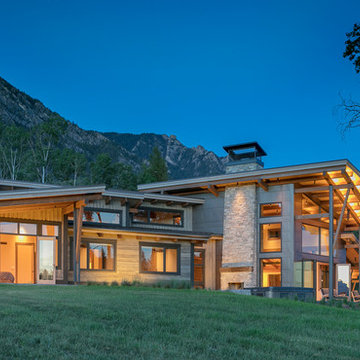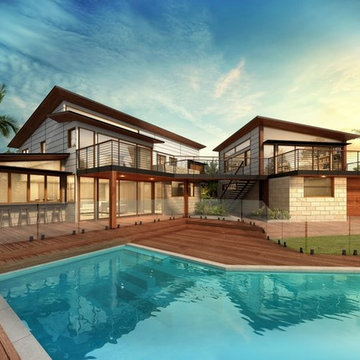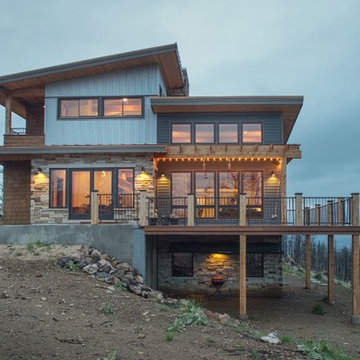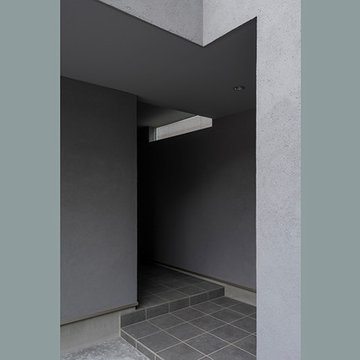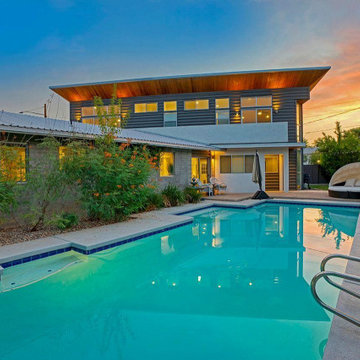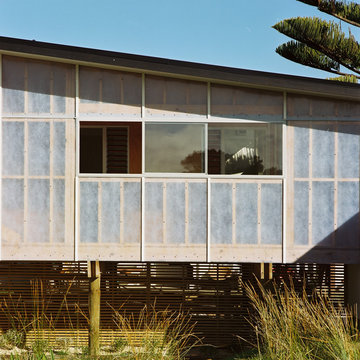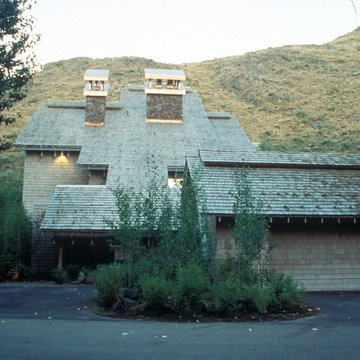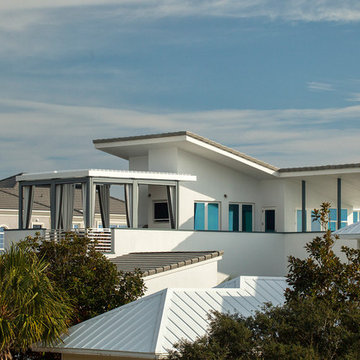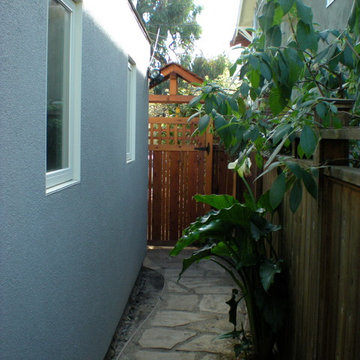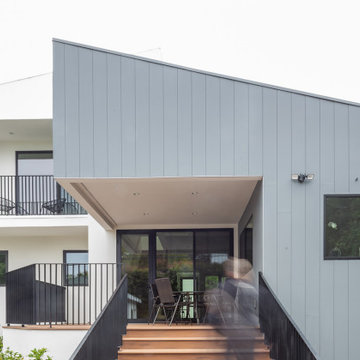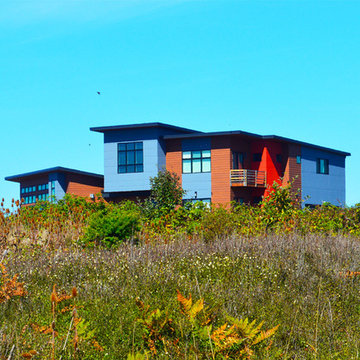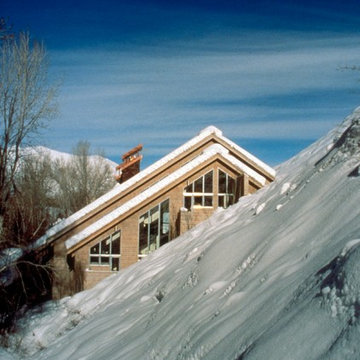中くらいなターコイズブルーのコンテンポラリースタイルの片流れ屋根の写真
絞り込み:
資材コスト
並び替え:今日の人気順
写真 1〜20 枚目(全 25 枚)
1/5

Exterior of this new modern home is designed with fibercement panel siding with a rainscreen. The front porch has a large overhang to protect guests from the weather. A rain chain detail was added for the rainwater runoff from the porch. The walkway to the front door is pervious paving.
www.h2darchitects.com
H2D Architecture + Design
#kirklandarchitect #newmodernhome #waterfronthomekirkland #greenbuildingkirkland #greenbuildingarchitect
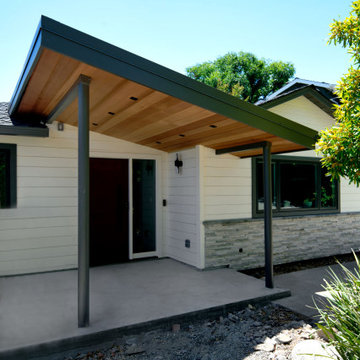
Multiple finishes combine to create a warm, inviting entry. The warm wood of the vaulted porch ceiling balances the cool of the concrete porch and grey stone veneer. White drop siding is a classic element, modernized by the black wall sconces and black framed window. The shed roof and metal posts add to new, modern elements.
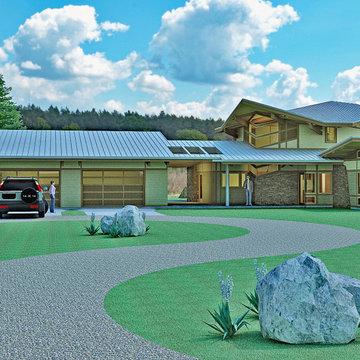
The clients called me on the recommendation from a neighbor of mine who had met them at a conference and learned of their need for an architect. They contacted me and after meeting to discuss their project they invited me to visit their site, not far from White Salmon in Washington State.
Initially, the couple discussed building a ‘Weekend’ retreat on their 20± acres of land. Their site was in the foothills of a range of mountains that offered views of both Mt. Adams to the North and Mt. Hood to the South. They wanted to develop a place that was ‘cabin-like’ but with a degree of refinement to it and take advantage of the primary views to the north, south and west. They also wanted to have a strong connection to their immediate outdoors.
Before long my clients came to the conclusion that they no longer perceived this as simply a weekend retreat but were now interested in making this their primary residence. With this new focus we concentrated on keeping the refined cabin approach but needed to add some additional functions and square feet to the original program.
They wanted to downsize from their current 3,500± SF city residence to a more modest 2,000 – 2,500 SF space. They desired a singular open Living, Dining and Kitchen area but needed to have a separate room for their television and upright piano. They were empty nesters and wanted only two bedrooms and decided that they would have two ‘Master’ bedrooms, one on the lower floor and the other on the upper floor (they planned to build additional ‘Guest’ cabins to accommodate others in the near future). The original scheme for the weekend retreat was only one floor with the second bedroom tucked away on the north side of the house next to the breezeway opposite of the carport.
Another consideration that we had to resolve was that the particular location that was deemed the best building site had diametrically opposed advantages and disadvantages. The views and primary solar orientations were also the source of the prevailing winds, out of the Southwest.
The resolve was to provide a semi-circular low-profile earth berm on the south/southwest side of the structure to serve as a wind-foil directing the strongest breezes up and over the structure. Because our selected site was in a saddle of land that then sloped off to the south/southwest the combination of the earth berm and the sloping hill would effectively created a ‘nestled’ form allowing the winds rushing up the hillside to shoot over most of the house. This allowed me to keep the favorable orientation to both the views and sun without being completely compromised by the winds.
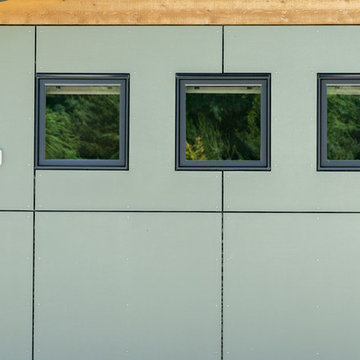
The mix of concrete fiber siding, wood siding above and metal clad windows provide a natural and contemporary palette of materials.
シアトルにある高級な中くらいなコンテンポラリースタイルのおしゃれな家の外観 (コンクリート繊維板サイディング、緑化屋根) の写真
シアトルにある高級な中くらいなコンテンポラリースタイルのおしゃれな家の外観 (コンクリート繊維板サイディング、緑化屋根) の写真
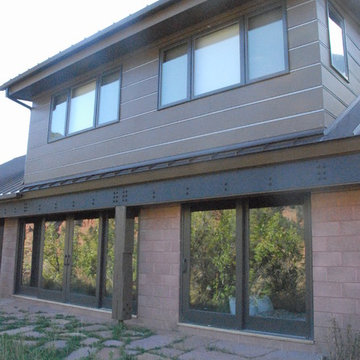
Two new bedrooms were created out of existing attic space by "popping" a shed dormer out of the roof. The challange was blending the new style with the existing homes style and complying with strict codes of this steep mountain location.
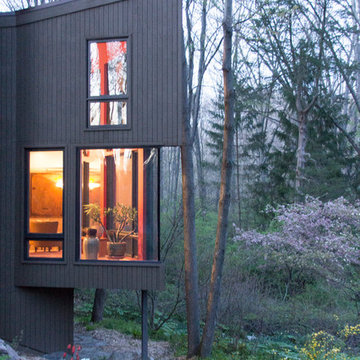
Cantilevered addition with custom corner window appears to float in the surrounding landscape
デトロイトにある高級な中くらいなコンテンポラリースタイルのおしゃれな家の外観の写真
デトロイトにある高級な中くらいなコンテンポラリースタイルのおしゃれな家の外観の写真
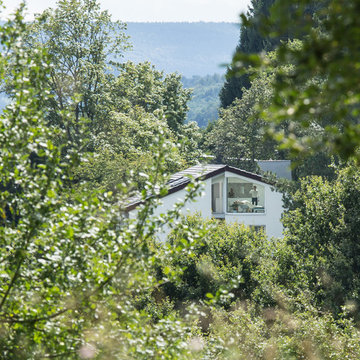
Ein Blick aus nördlicher Richtung auf´s Haus mit der neu eingebauten Eckverglasung.
Fotograf: Bernhard Müller
フランクフルトにある中くらいなコンテンポラリースタイルのおしゃれな家の外観の写真
フランクフルトにある中くらいなコンテンポラリースタイルのおしゃれな家の外観の写真
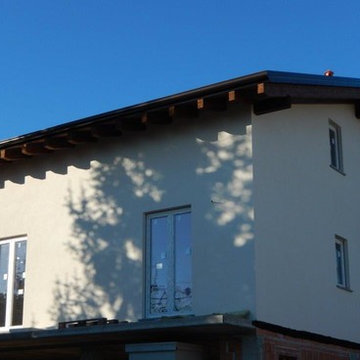
Soprelevazione in legno a Cuneo - Niella Tanaro
Novellocase ha realizzato questo sopralzo in legno a Cuneo - Niella Tanaro su progetto del Geom. Paolino Mario.
L'estrema flessibilità e leggerezza degli elementi a telaio di legno consentono una perfetta integrazione tra le nuove pareti prefabbricate in legno e la struttura in muratura preesistente.
L'accuratezza della fase di progettazione dell'edificio in legno e la scelta di materiali di ottima qualità hanno consentito di raggiungere un alto grado di efficienza energetica.
Per saperne di più sulla soprelevazione in legno a Cuneo - Niella Tanaro e sui progetti di Novellocase in Bioedilizia: https://novellocaseinlegno.it/ville-e-case-in-legno/sopralzo-in-legno-a-cuneo-niella-tanaro
中くらいなターコイズブルーのコンテンポラリースタイルの片流れ屋根の写真
1
