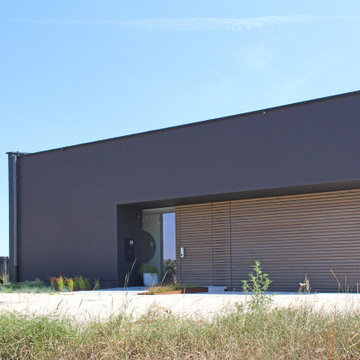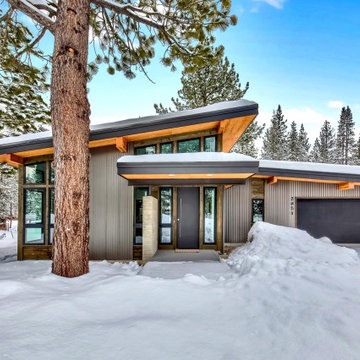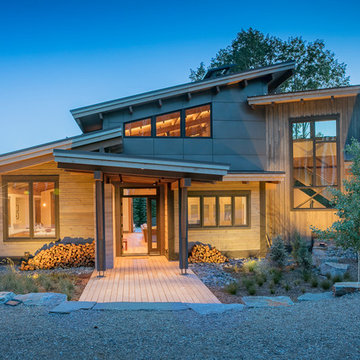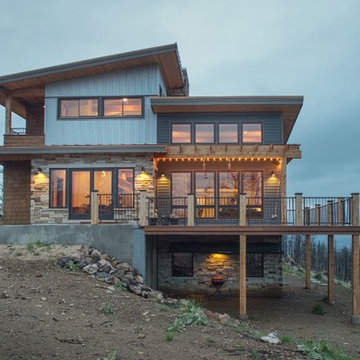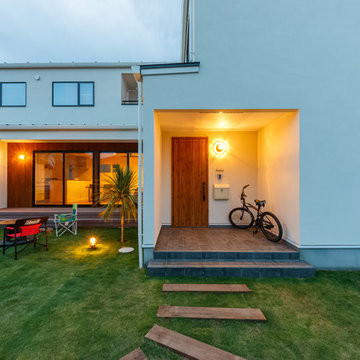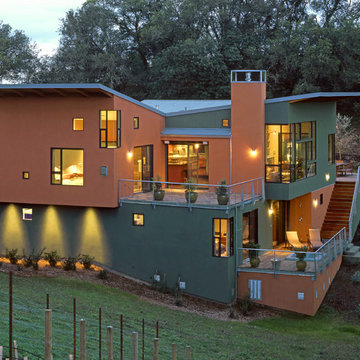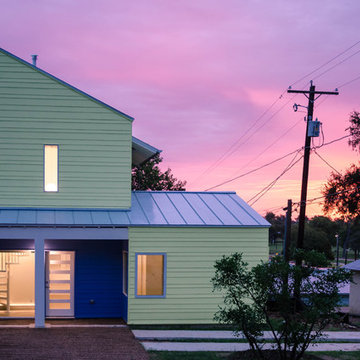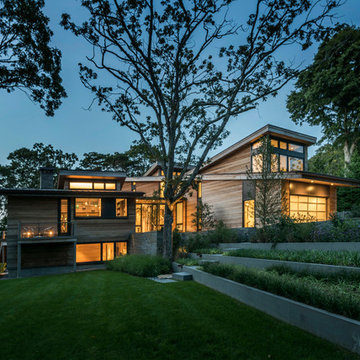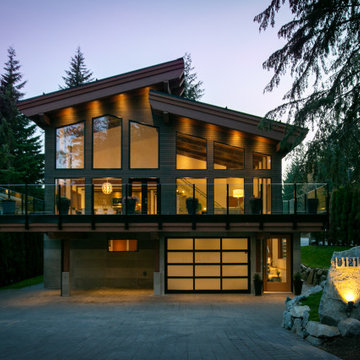ターコイズブルーのコンテンポラリースタイルの片流れ屋根の写真
絞り込み:
資材コスト
並び替え:今日の人気順
写真 1〜20 枚目(全 66 枚)
1/4
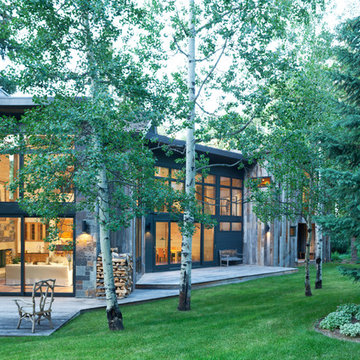
Exterior view of remodeled house showcasing new large window walls and contemporary roof forms.
Photographer: Emily Minton Redfield
デンバーにある高級なコンテンポラリースタイルのおしゃれな家の外観の写真
デンバーにある高級なコンテンポラリースタイルのおしゃれな家の外観の写真

The guesthouse of our Green Mountain Getaway follows the same recipe as the main house. With its soaring roof lines and large windows, it feels equally as integrated into the surrounding landscape.
Photo by: Nat Rea Photography

Front of home from Montgomery Avenue with view of entry steps, planters and street parking.
サンディエゴにあるお手頃価格のコンテンポラリースタイルのおしゃれな家の外観の写真
サンディエゴにあるお手頃価格のコンテンポラリースタイルのおしゃれな家の外観の写真

Custom Contemporary Home Design - Wayland, MA
Construction Progress Photo: 12.22.22
Work on our custom contemporary home in Wayland continues into 2023, with the final form taking shape. Patios and pavers are nearly complete on the exterior, while final finishes are being installed on the interior.
Photo and extraordinary craftsmanship courtesy of Bertola Custom Homes + Remodeling.
We'd like to wish all of our friends and business partners a happy and healthy holiday season, and a prosperous 2023! Peace to you and your families.
T: 617-816-3555
W: https://lnkd.in/ePSVtit
E: tektoniks@earthlink.net

Exterior of this new modern home is designed with fibercement panel siding with a rainscreen. The front porch has a large overhang to protect guests from the weather. A rain chain detail was added for the rainwater runoff from the porch. The walkway to the front door is pervious paving.
www.h2darchitects.com
H2D Architecture + Design
#kirklandarchitect #newmodernhome #waterfronthomekirkland #greenbuildingkirkland #greenbuildingarchitect
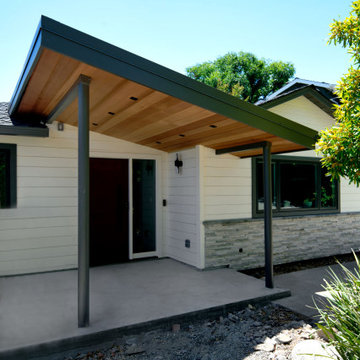
Multiple finishes combine to create a warm, inviting entry. The warm wood of the vaulted porch ceiling balances the cool of the concrete porch and grey stone veneer. White drop siding is a classic element, modernized by the black wall sconces and black framed window. The shed roof and metal posts add to new, modern elements.
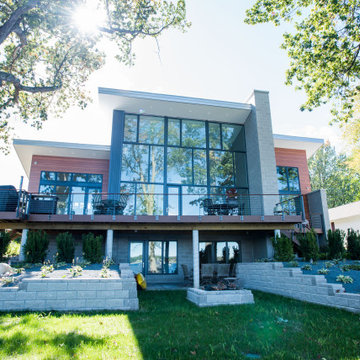
The goal of this project was to replace a small single-story seasonal family cottage with a year-round home that takes advantage of the views and topography of this lakefront site while providing privacy for the occupants. The program called for a large open living area, a master suite, study, a small home gym and five additional bedrooms. The style was to be distinctly contemporary.
The house is shielded from the street by the placement of the garage and by limiting the amount of window area facing the road. The main entry is recessed and glazed with frosted glass for privacy. Due to the narrowness of the site and the proximity of the neighboring houses, the windows on the sides of the house were also limited and mostly high up on the walls. The limited fenestration on the front and sides is made up for by the full wall of glass on the lake side, facing north. The house is anchored by an exposed masonry foundation. This masonry also cuts through the center of the house on the fireplace chimney to separate the public and private spaces on the first floor, becoming a primary material on the interior. The house is clad with three different siding material: horizontal longboard siding, vertical ribbed steel siding and cement board panels installed as a rain screen. The standing seam metal-clad roof rises from a low point at the street elevation to a height of 24 feet at the lakefront to capture the views and the north light.
The house is organized into two levels and is entered on the upper level. This level contains the main living spaces, the master suite and the study. The angled stair railing guides visitors into the main living area. The kitchen, dining area and living area are each distinct areas within one large space. This space is visually connected to the outside by the soaring ceilings and large fireplace mass that penetrate the exterior wall. The lower level contains the children’s and guest bedrooms, a secondary living space and the home gym.
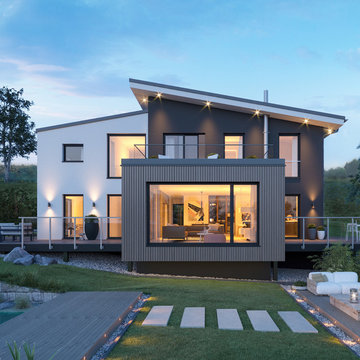
Verbunden durch eine außergewöhnliche architektonische Formensprache verhelfen das versetzte Satteldach und der kompakte, rechteckige Baukörper dem CONCEPT-M 170 zu seiner höchst individuellen Note. Zahlreiche Fensterflächen in unterschiedlichen Formen verleihen dem Eigenheim auf beiden Geschossen tageslichtdurchflutetes Wohnambiente. Die Grundrisse bestechen durch klare Zonen und verleihen den Räumen und Raumeinheiten erlebbar angenehme Proportionen. Hier wird Wohnkomfort auf höchstem Niveau angeboten – von der großzügigen Raumaufteilung bis hin zur separaten Ankleide und zweitem Bad.
Im Musterhaus Villingen-Schwenningen spiegelt sich die maximale architektonische Kreativität wider. Bewusst kombiniert formen sich hier drei Baukörper in unterschiedlichen Formen, Materialien und Farben mit leichtem Spiel zu einem spannenden Ganzen. Durch seine klare und starke Ausstrahlung vermittelt dieses Eigenheim seiner Umgebung und seinen Besuchern ein überzeugendes Statement, das sich auch im inneren Raumkonzept wiederfindet. Der Essbereich vermittelt sich als zentralen Mittel- und Ruhepunkt, der sich durch den lichtdurchfluteten Wohnbereich im schwebenden Gebäudeteil entspannt bis in den Garten verlängert. Zusätzlich bieten die Balkon- und Terrassenlandschaften pure Freiheit und Spaß am Wohnen.
© Bien-Zenker GmbH 2019
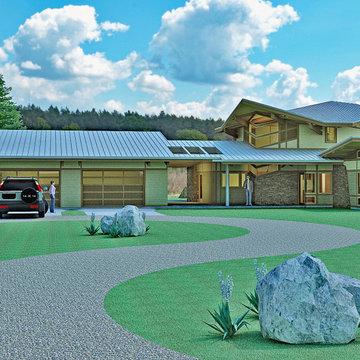
The clients called me on the recommendation from a neighbor of mine who had met them at a conference and learned of their need for an architect. They contacted me and after meeting to discuss their project they invited me to visit their site, not far from White Salmon in Washington State.
Initially, the couple discussed building a ‘Weekend’ retreat on their 20± acres of land. Their site was in the foothills of a range of mountains that offered views of both Mt. Adams to the North and Mt. Hood to the South. They wanted to develop a place that was ‘cabin-like’ but with a degree of refinement to it and take advantage of the primary views to the north, south and west. They also wanted to have a strong connection to their immediate outdoors.
Before long my clients came to the conclusion that they no longer perceived this as simply a weekend retreat but were now interested in making this their primary residence. With this new focus we concentrated on keeping the refined cabin approach but needed to add some additional functions and square feet to the original program.
They wanted to downsize from their current 3,500± SF city residence to a more modest 2,000 – 2,500 SF space. They desired a singular open Living, Dining and Kitchen area but needed to have a separate room for their television and upright piano. They were empty nesters and wanted only two bedrooms and decided that they would have two ‘Master’ bedrooms, one on the lower floor and the other on the upper floor (they planned to build additional ‘Guest’ cabins to accommodate others in the near future). The original scheme for the weekend retreat was only one floor with the second bedroom tucked away on the north side of the house next to the breezeway opposite of the carport.
Another consideration that we had to resolve was that the particular location that was deemed the best building site had diametrically opposed advantages and disadvantages. The views and primary solar orientations were also the source of the prevailing winds, out of the Southwest.
The resolve was to provide a semi-circular low-profile earth berm on the south/southwest side of the structure to serve as a wind-foil directing the strongest breezes up and over the structure. Because our selected site was in a saddle of land that then sloped off to the south/southwest the combination of the earth berm and the sloping hill would effectively created a ‘nestled’ form allowing the winds rushing up the hillside to shoot over most of the house. This allowed me to keep the favorable orientation to both the views and sun without being completely compromised by the winds.
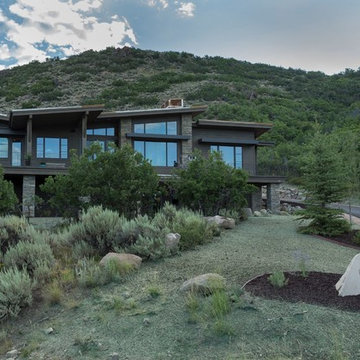
Quartz ledge stone masonry with Channel lap siding, Windsor Pinnacle Series Aluminum Clad Wood window and door, Architectural Steel Sunshades, Rusted Steel roofing. Stained concrete decks with snow melt and horizontal steel railings. Local Craftsmen Custom Entry Door, Basalt stone water feature, Full View Frosted Glass Garage Doors.
ターコイズブルーのコンテンポラリースタイルの片流れ屋根の写真
1
