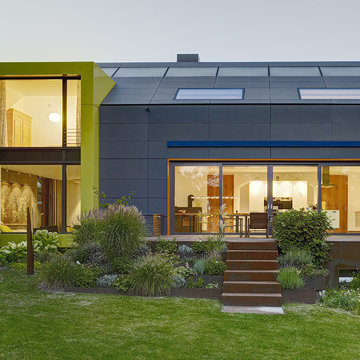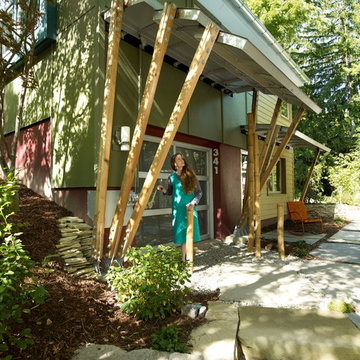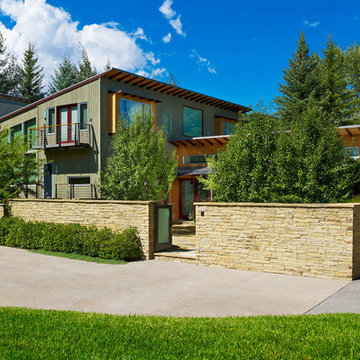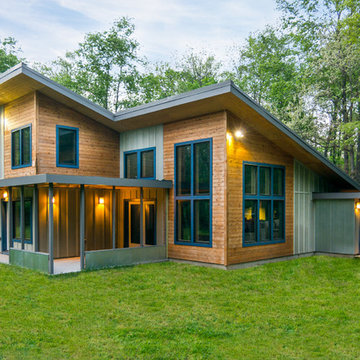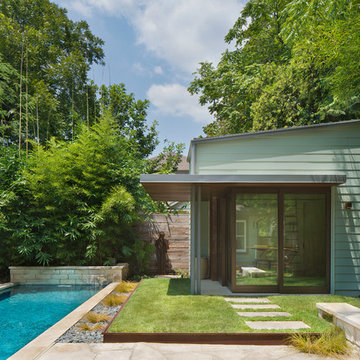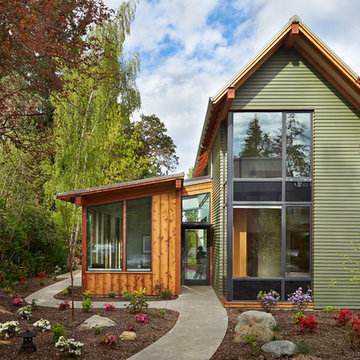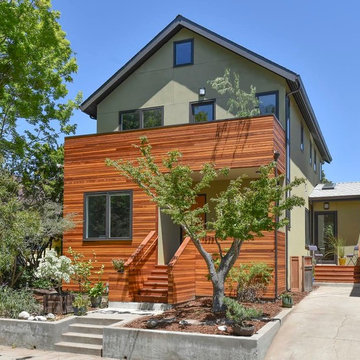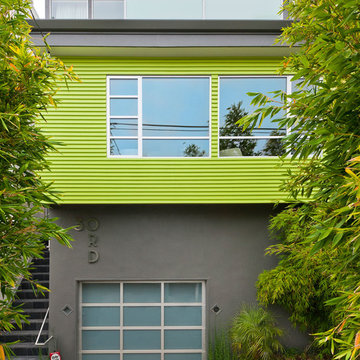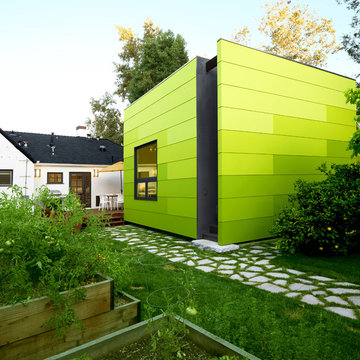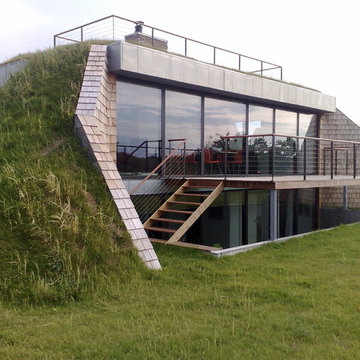緑色のコンテンポラリースタイルの家の外観 (緑の外壁) の写真
絞り込み:
資材コスト
並び替え:今日の人気順
写真 1〜20 枚目(全 341 枚)
1/4
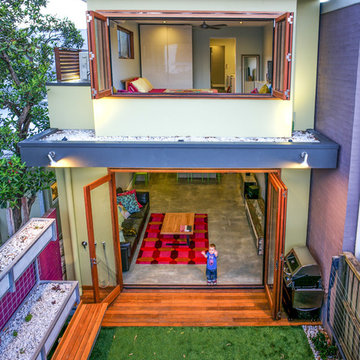
rear of house extended with second level added.
シドニーにある高級な小さなコンテンポラリースタイルのおしゃれな家の外観 (緑の外壁、混合材サイディング) の写真
シドニーにある高級な小さなコンテンポラリースタイルのおしゃれな家の外観 (緑の外壁、混合材サイディング) の写真
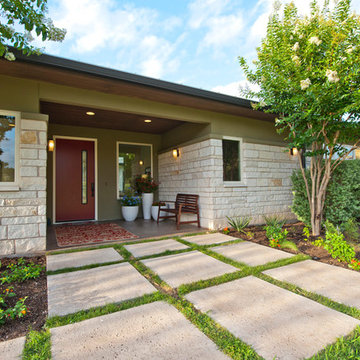
Blue Horse Building + Design // Architect Loop Design
オースティンにあるラグジュアリーなコンテンポラリースタイルのおしゃれな家の外観 (混合材サイディング、緑の外壁) の写真
オースティンにあるラグジュアリーなコンテンポラリースタイルのおしゃれな家の外観 (混合材サイディング、緑の外壁) の写真
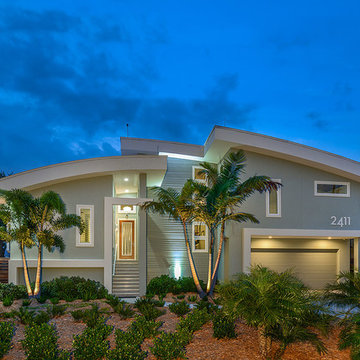
Brian Swartzwelder
Grey Street Studios, Inc.
タンパにある高級な中くらいなコンテンポラリースタイルのおしゃれなスキップフロアの家 (漆喰サイディング、緑の外壁) の写真
タンパにある高級な中くらいなコンテンポラリースタイルのおしゃれなスキップフロアの家 (漆喰サイディング、緑の外壁) の写真
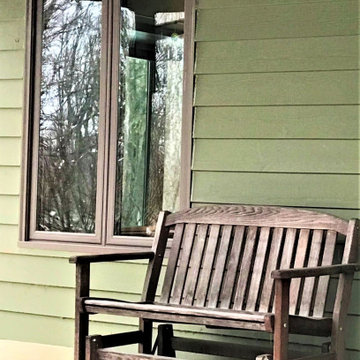
The SeasonGuard windows and patio door our client, Bill, recently had installed by our craftsmen are built fit any opening in the home. They utilize Latitude Glass which is high-performance insulated glass that is engineered to provide maximum thermal efficiency and comfort.
Thanks to a lifetime, non-prorated transferable warranty that also covers accidental glass breakage, Bill will have peace of mind knowing that his windows are protected well into the future.
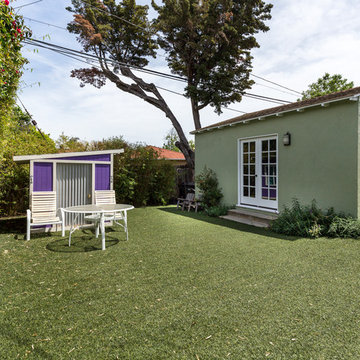
This colorful Contemporary design / build project started as an Addition but included new cork flooring and painting throughout the home. The Kitchen also included the creation of a new pantry closet with wire shelving and the Family Room was converted into a beautiful Library with space for the whole family. The homeowner has a passion for picking paint colors and enjoyed selecting the colors for each room. The home is now a bright mix of modern trends such as the barn doors and chalkboard surfaces contrasted by classic LA touches such as the detail surrounding the Living Room fireplace. The Master Bedroom is now a Master Suite complete with high-ceilings making the room feel larger and airy. Perfect for warm Southern California weather! Speaking of the outdoors, the sliding doors to the green backyard ensure that this white room still feels as colorful as the rest of the home. The Master Bathroom features bamboo cabinetry with his and hers sinks. The light blue walls make the blue and white floor really pop. The shower offers the homeowners a bench and niche for comfort and sliding glass doors and subway tile for style. The Library / Family Room features custom built-in bookcases, barn door and a window seat; a readers dream! The Children’s Room and Dining Room both received new paint and flooring as part of their makeover. However the Children’s Bedroom also received a new closet and reading nook. The fireplace in the Living Room was made more stylish by painting it to match the walls – one of the only white spaces in the home! However the deep blue accent wall with floating shelves ensure that guests are prepared to see serious pops of color throughout the rest of the home. The home features art by Drica Lobo ( https://www.dricalobo.com/home)
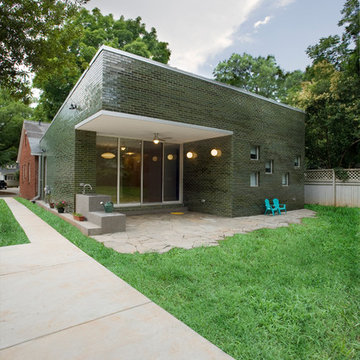
Green Glazed Brick addition on a 1940's bungalow. Has a flat roof and the patio ceiling is concrete runs flush with interior ceiling so it looks like a continuation outside to inside. Concrete step wraps around the side to a concrete countertop and integral sink.
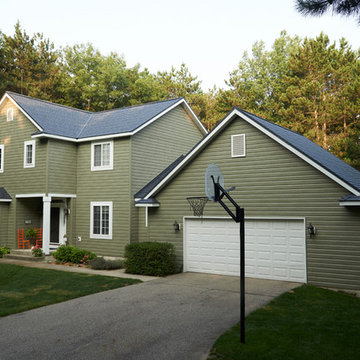
Siding: TruCedar Steel Siding 6" Dutch Lap in Mountain Laurel
グランドラピッズにあるコンテンポラリースタイルのおしゃれな二階建ての家 (メタルサイディング、緑の外壁) の写真
グランドラピッズにあるコンテンポラリースタイルのおしゃれな二階建ての家 (メタルサイディング、緑の外壁) の写真
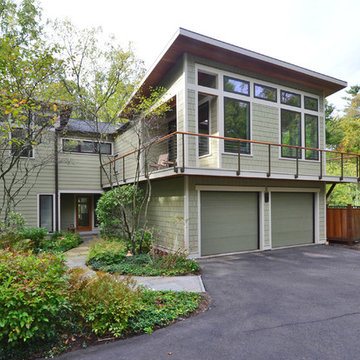
New exterior finishes, included new roof shingles, cement fiber siding, soffit and front door replacement.
A second floor addition above the existing garage accommodates a master bedroom suite with walk-in closet with an exterior deck.
Linda McManus Images
緑色のコンテンポラリースタイルの家の外観 (緑の外壁) の写真
1

