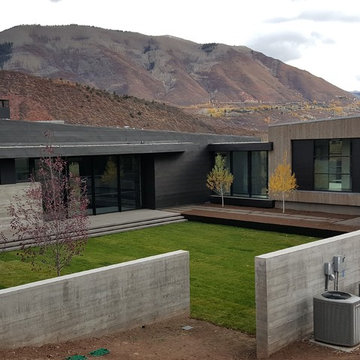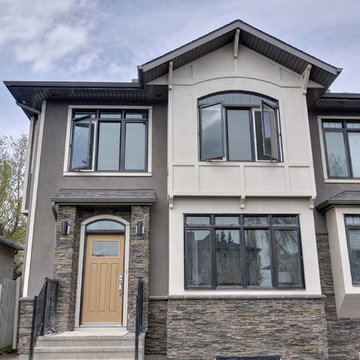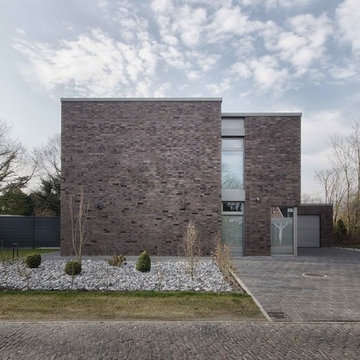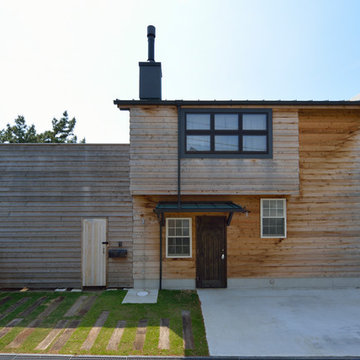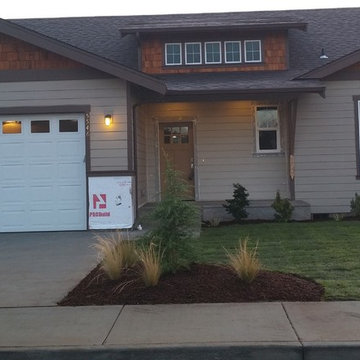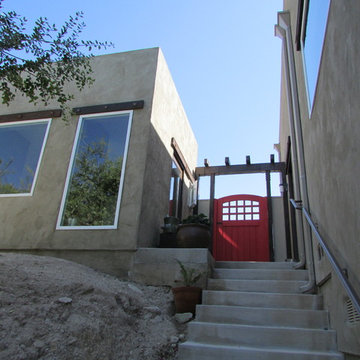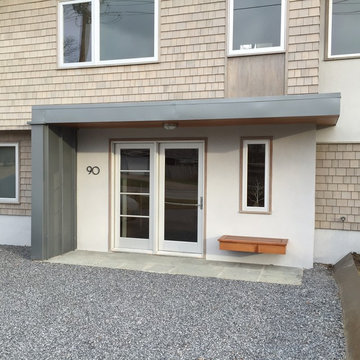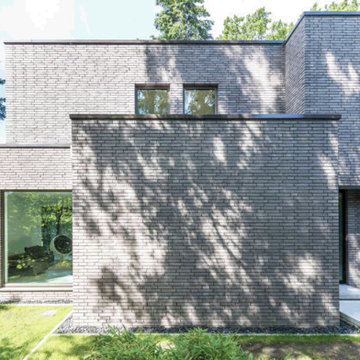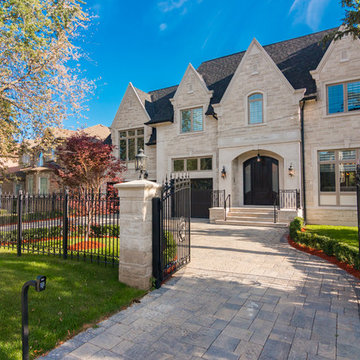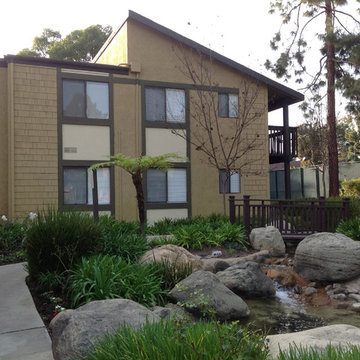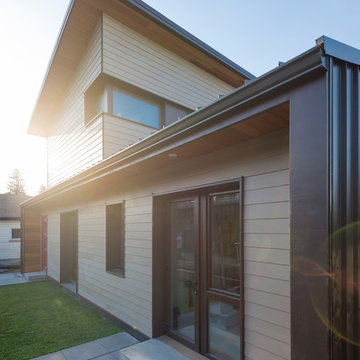グレーのコンテンポラリースタイルの茶色い家の写真
絞り込み:
資材コスト
並び替え:今日の人気順
写真 101〜120 枚目(全 236 枚)
1/4
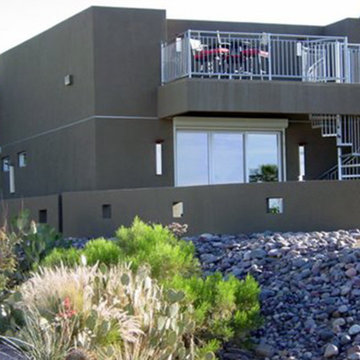
This renovation to a 1970's ranch house included relocating an unusable observation deck to the south elevation which affords 360 degree views of the city. Custom stainless steel and copper light fixtures illuminate both levels.
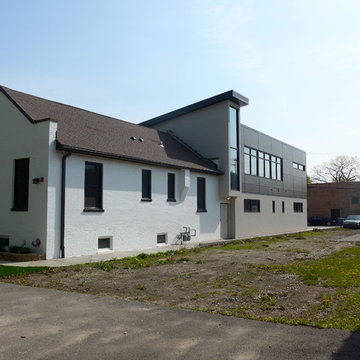
Evanston, IL 60201 Contemporary Style Remodel in James Hardie 4x10 Smooth Panel Siding in new ColorPlus Technology Color Rich Espresso.
シカゴにある中くらいなコンテンポラリースタイルのおしゃれな家の外観 (コンクリート繊維板サイディング) の写真
シカゴにある中くらいなコンテンポラリースタイルのおしゃれな家の外観 (コンクリート繊維板サイディング) の写真
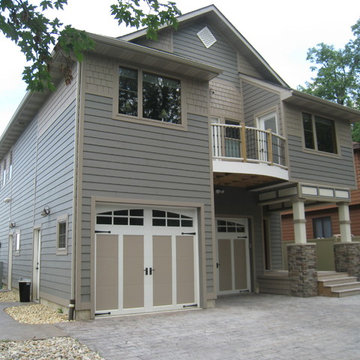
Side and Front Elevations of the house.
シカゴにある中くらいなコンテンポラリースタイルのおしゃれな家の外観 (ビニールサイディング) の写真
シカゴにある中くらいなコンテンポラリースタイルのおしゃれな家の外観 (ビニールサイディング) の写真
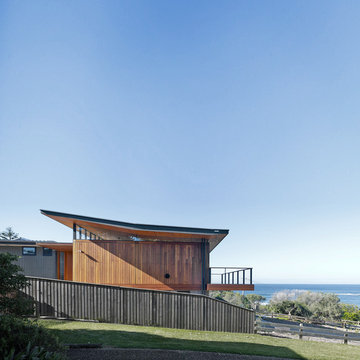
The client for the project has a long standing interest in building sustainability developed through working at the Sustainable Energy Development Authority (SEDA).
With this interest in mind, the client approached CHROFI to design a house that would demonstrate a number of active and passive sustainable initiatives whilst accommodating a contemporary coastal lifestyle.
The project is sited on the south side of Mona Vale Headland and has expansive views over Mona Vale Beach to the south. This south facing aspect and the narrow site proportions combine to limit the passive design potential and accordingly establish the key design challenge for the project.
Our response orients the house toward the view to the south, but opens up the roof at the centre of the house with a large north-facing skylight to admit winter sun to the south facing living areas and to trap and hold the warmth of the winter sun using the thermal mass of the structure.
Other sustainability measures include a 15,000 L rainwater storage tank combined with grey water recycling to minimise water usage, the use of evacuated tubes for in floor heating and hot water supply, and photovoltaic solar panels to provide electricity back to the grid.
The house is a ‘test-bed’ for these and many other sustainability initiatives and the performance of these will be measured after occupancy. The client intends to promote his findings to further the public knowledge of contemporary sustainable architecture via a website, publications and a consultancy service.
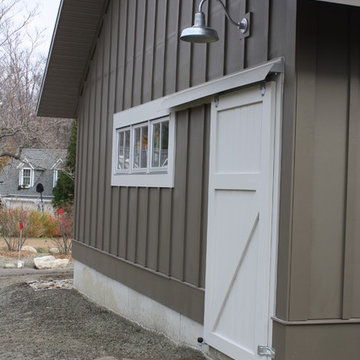
Garage Barn Style Door and Farm House Style Light
Copyrighted Photography by Eric A. Hughes
グランドラピッズにある中くらいなコンテンポラリースタイルのおしゃれな家の外観 (コンクリートサイディング) の写真
グランドラピッズにある中くらいなコンテンポラリースタイルのおしゃれな家の外観 (コンクリートサイディング) の写真
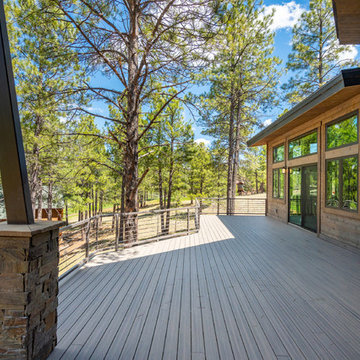
Blaine Clark
フェニックスにある高級なコンテンポラリースタイルのおしゃれな家の外観 (混合材サイディング、混合材屋根) の写真
フェニックスにある高級なコンテンポラリースタイルのおしゃれな家の外観 (混合材サイディング、混合材屋根) の写真
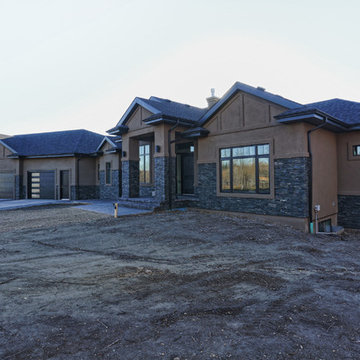
2582 square foot bungalow in Alberta.
エドモントンにあるコンテンポラリースタイルのおしゃれな家の外観 (混合材サイディング) の写真
エドモントンにあるコンテンポラリースタイルのおしゃれな家の外観 (混合材サイディング) の写真
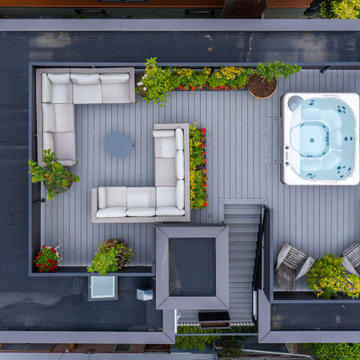
Arial view over top of this modern new build. Rooftop deck with lounge space and hot tup with sunset views and North shore mountains.
バンクーバーにあるコンテンポラリースタイルのおしゃれな家の外観の写真
バンクーバーにあるコンテンポラリースタイルのおしゃれな家の外観の写真
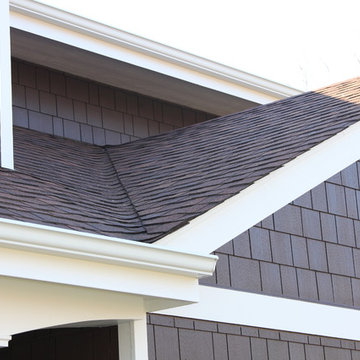
White house, black shutters, red brick. We've seen it before. Rather than rebuilding, look at all the options you have to give your home a makeover. That old white house looks brand new with shaker shingles, stone accents, and all new columns, trim and roofing.
グレーのコンテンポラリースタイルの茶色い家の写真
6
