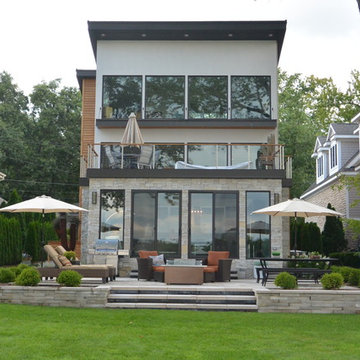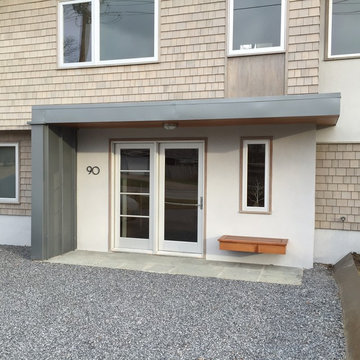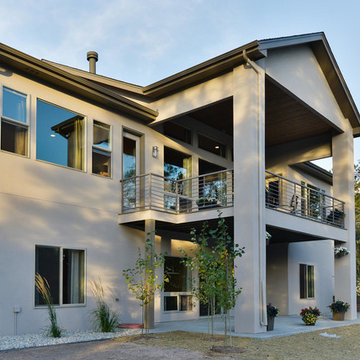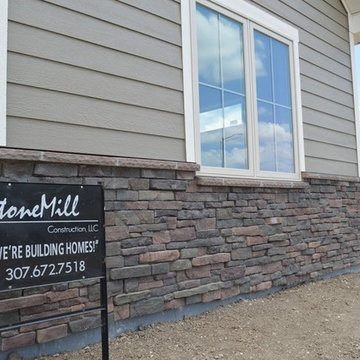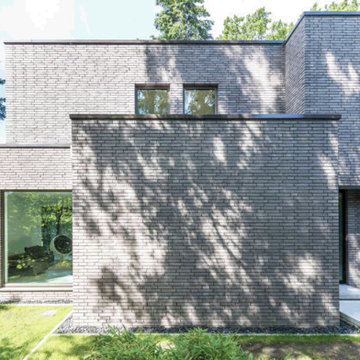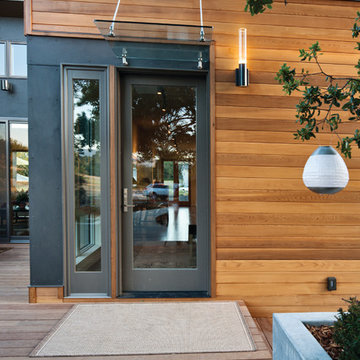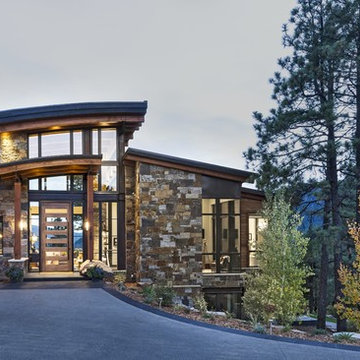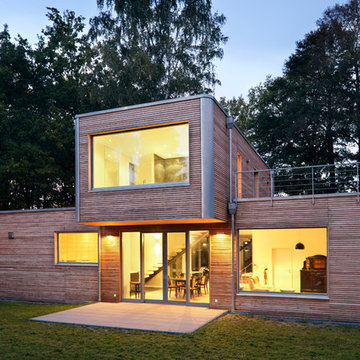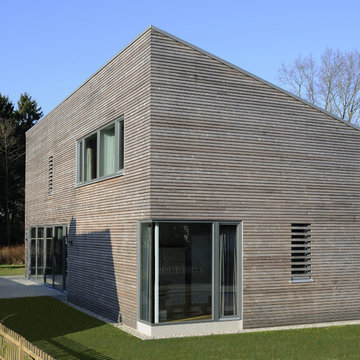グレーのコンテンポラリースタイルの茶色い家の写真
絞り込み:
資材コスト
並び替え:今日の人気順
写真 41〜60 枚目(全 236 枚)
1/4
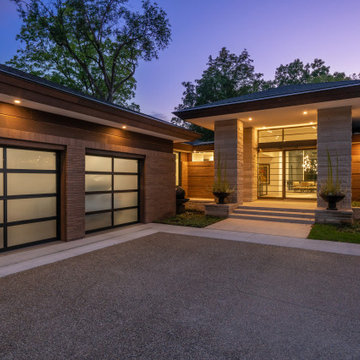
This home is inspired by the Frank Lloyd Wright Robie House in Chicago and features large overhangs and a shallow sloped hip roof. The exterior features long pieces of Indiana split-faced limestone in varying heights and elongated norman brick with horizontal raked joints and vertical flush joints to further emphasize the linear theme. The courtyard features a combination of exposed aggregate and saw-cut concrete while the entry steps are porcelain tile. The siding and fascia are wire-brushed African mahogany with a smooth mahogany reveal between boards.
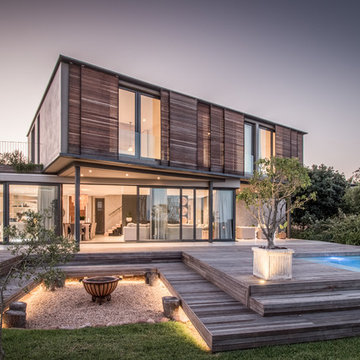
PROGRAM: RESIDENTIAL
LOCATION: UMHLANGA, DURBAN, SOUTH AFRICA.
SIZE: 310m²
BLOC ARCHITECTS & KEVIN LLOYD ARCHITECTS
Designed concurrently with Umhlanga House 1, the ‘left over’ space between the houses was maximized to create an expansive lush garden. The ground floor living spaces are orientated to amplify the collective garden space. The bedrooms above are twisted to focus the view toward a green avenue and the Indian Ocean. The interior design by Moos Interior Architects.
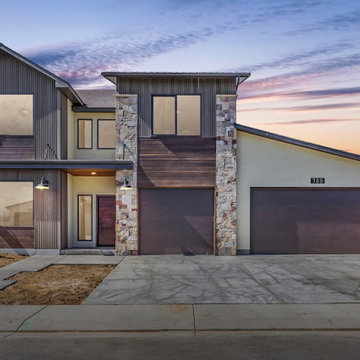
This rustic/contemporary plan has smart design and fantastic style. A metal shed roof paired with siding, stone, contemporary awning-covered entry and a lot of windows really pop the front facade. This 4 bedroom plan has a high functioning master suite and office/bedroom guest suite on the main level and two secondary bedrooms, shared bath and a loft of the upper level. The kitchen has a large butler's pantry and the living room features a 12' tray ceiling.
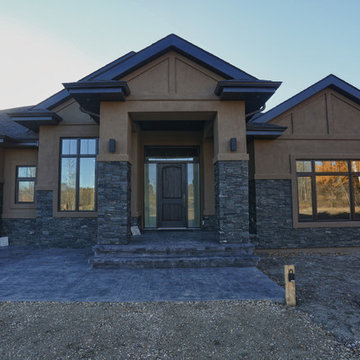
2582 square foot bungalow in Alberta.
エドモントンにあるコンテンポラリースタイルのおしゃれな家の外観 (混合材サイディング) の写真
エドモントンにあるコンテンポラリースタイルのおしゃれな家の外観 (混合材サイディング) の写真
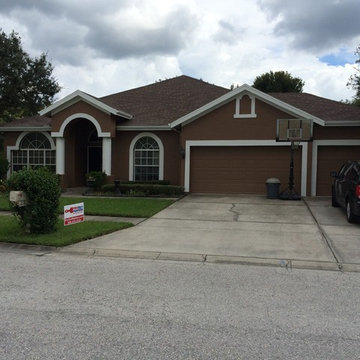
Exterior Painting: Stunning, isn't it? The beautiful pillared door and arch windows become the focal point after this home makeover. What curb appeal!
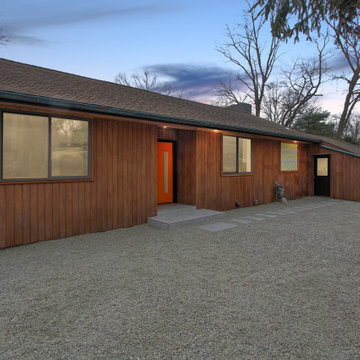
Beautiful renovated ranch with 3 bedrooms, 2 bathrooms and finished basement with bar and family room in Stamford CT staged by BA Staging & Interiors.
Open floor plan living and dining room features a wall of windows and stunning view into property and backyard pool.
The staging was was designed to match the charm of the home with the contemporary updates.

A detail shot of the cement fiber board siding, also known as Hardy board.
デンバーにあるラグジュアリーな中くらいなコンテンポラリースタイルのおしゃれな家の外観 (コンクリート繊維板サイディング) の写真
デンバーにあるラグジュアリーな中くらいなコンテンポラリースタイルのおしゃれな家の外観 (コンクリート繊維板サイディング) の写真
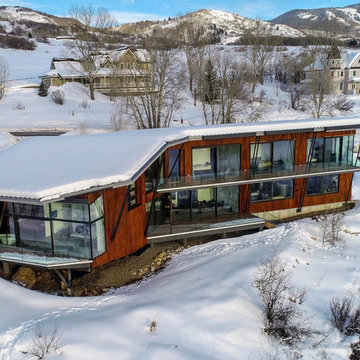
Amethyst Passive House combines high performance building with generous glazing using Zola's windows and lift slide doors.
デンバーにあるラグジュアリーなコンテンポラリースタイルのおしゃれな家の外観 (緑化屋根) の写真
デンバーにあるラグジュアリーなコンテンポラリースタイルのおしゃれな家の外観 (緑化屋根) の写真
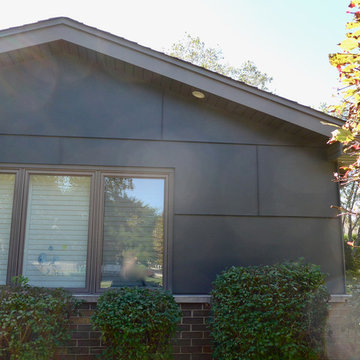
Fiber Cement Siding in 4x8 Smooth Panels Brown Custom Color, Fiber Cement Lap Siding on Front Entry way and sides, Window Trim Color Matches the Trim, Garage matches Lap Siding Monterey Taupe.
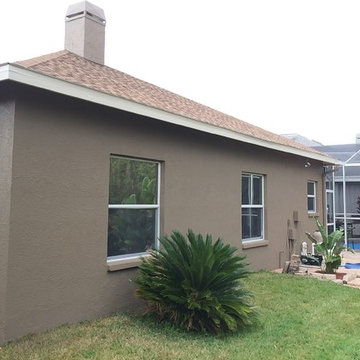
Exterior Painting: Here is a pool-side view of the home.
タンパにあるコンテンポラリースタイルのおしゃれな家の外観 (漆喰サイディング) の写真
タンパにあるコンテンポラリースタイルのおしゃれな家の外観 (漆喰サイディング) の写真
グレーのコンテンポラリースタイルの茶色い家の写真
3

