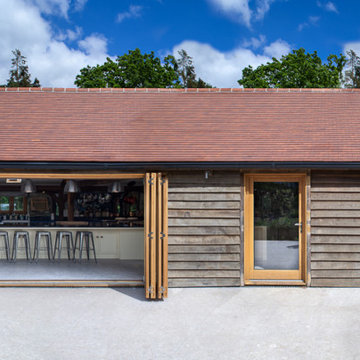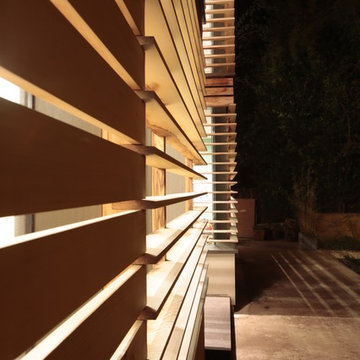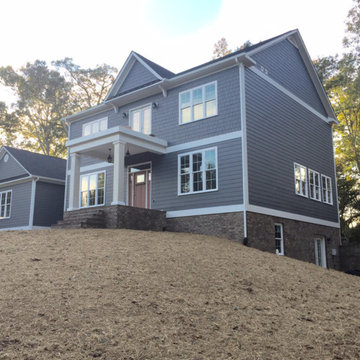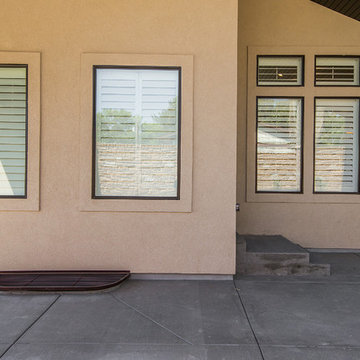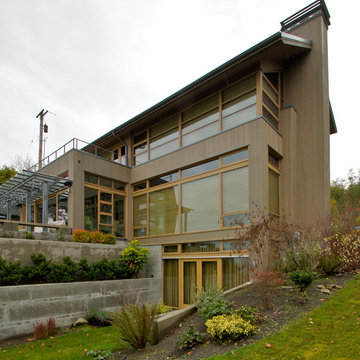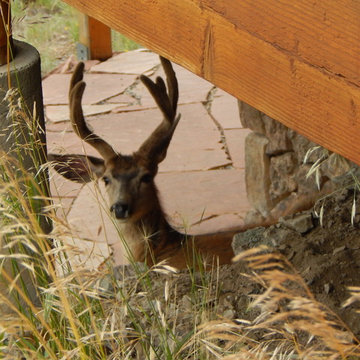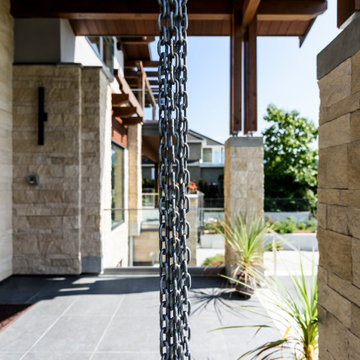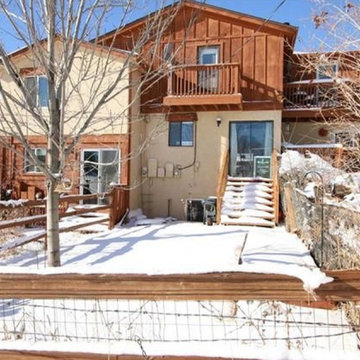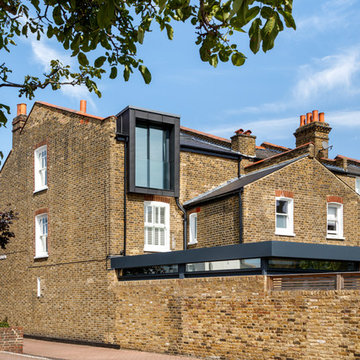ブラウンのコンテンポラリースタイルの家の外観の写真
絞り込み:
資材コスト
並び替え:今日の人気順
写真 101〜120 枚目(全 158 枚)
1/5
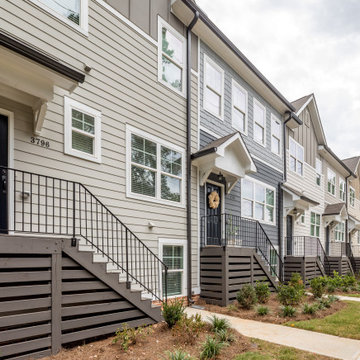
Kensington Gates in Doraville
アトランタにある高級な中くらいなコンテンポラリースタイルのおしゃれな家の外観 (ビニールサイディング、タウンハウス) の写真
アトランタにある高級な中くらいなコンテンポラリースタイルのおしゃれな家の外観 (ビニールサイディング、タウンハウス) の写真
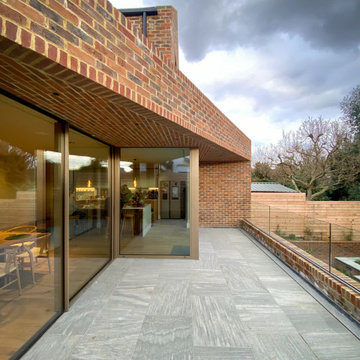
The lighthouse is a complete rebuild of a 1950's semi detached house. The design is a modern reflection of the neighbouring property, allowing the house be contextually appropriate whilst also demonstrating a new contemporary architectural approach.
The house includes a new extensive basement and is characterised by the use of exposed brickwork and oak joinery.
The overhanging brickwork provides shading from the high summer sun to combat overheating whilst also providing a sheltered terrace space for outdoor entertaining.
Brickwork was used on the external soffit (ceilings) to emphasise the sense of brickwork weight and portray a heavy 'carved' character.
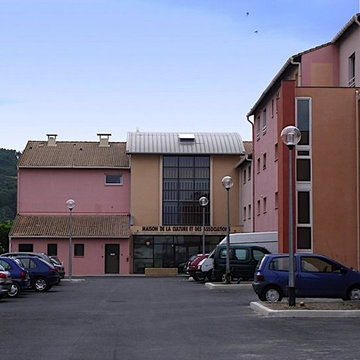
La façade d'entrée
モンペリエにある高級な巨大なコンテンポラリースタイルのおしゃれな家の外観 (漆喰サイディング、マルチカラーの外壁、アパート・マンション、混合材屋根) の写真
モンペリエにある高級な巨大なコンテンポラリースタイルのおしゃれな家の外観 (漆喰サイディング、マルチカラーの外壁、アパート・マンション、混合材屋根) の写真
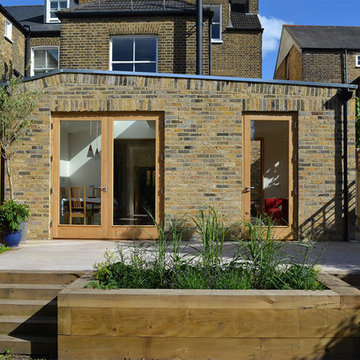
View of the new extension from the rear garden
ロンドンにある高級な中くらいなコンテンポラリースタイルのおしゃれな家の外観 (レンガサイディング、混合材屋根) の写真
ロンドンにある高級な中くらいなコンテンポラリースタイルのおしゃれな家の外観 (レンガサイディング、混合材屋根) の写真
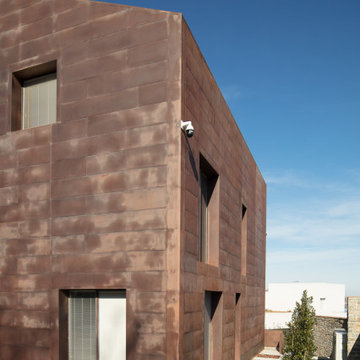
Realizzato in cemento armato si presenta come un volume compatto con pianta quadrata di 12 metri per lato, si sviluppa per tre piani fuori terra più un piano interrato adibito ad archivi, magazzini e garage, la sua qualità scultorea è stata esaltata grazie ad un rivestimento integrale realizzato in lastre di acciaio COR-TEN compresa la copertura. Sui prospetti si aprono le finestre disposte secondo un disegno volutamente asimmetrico, compresa quella posta su una falda del tetto e che permette l’ingresso di una luce zenitale in corrispondenza dell’ufficio presidenziale. Il corpo scala si presenta come unico elemento estroflesso che viene trattato in maniera diversa , cemento naturale spazzolato in contrasto con la dominanza cromatico dell’edificio stesso.
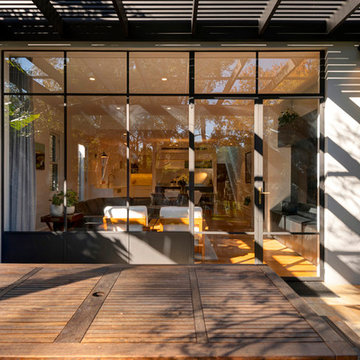
This project was developed in strong collaboration with the homes’ stylish owner, Sally Small, who engaged us to design a split-level home extension that could push the limits in terms of permissible built form controls and capitalise on every inch of available floor space. The alterations and additions have been designed to be both sympathetic to the owners’ strong interior aesthetic and the compact nature of the site, which was constrained by a 7.5 metre street frontage. Builder: Reliant Constructions. Interiors & Joinery Design: Sally Small, home owner.
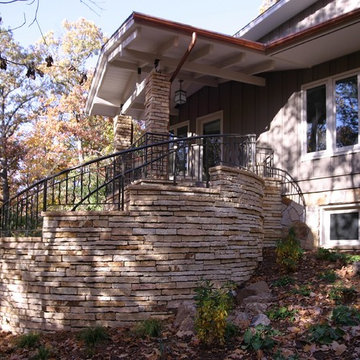
Joe DeMaio Photography
他の地域にある中くらいなコンテンポラリースタイルのおしゃれな家の外観 (混合材サイディング) の写真
他の地域にある中くらいなコンテンポラリースタイルのおしゃれな家の外観 (混合材サイディング) の写真
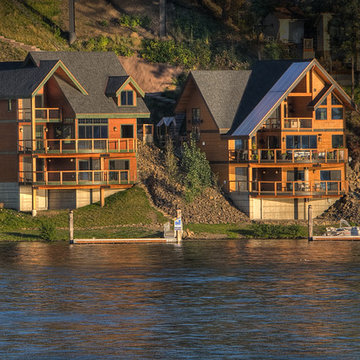
A super steep site doesn't scare us anymore. We even put in garages above, you can just see the bottoms of the columns at the top of the picture.
Photographs provided by Sayler Architecture, by Do Verdier
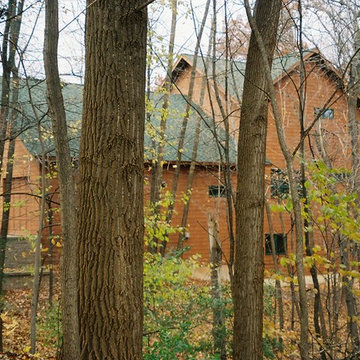
Although this home has stained horizontal lap cedar it has other details bringing into contemporary styling. The river lot was limited to a 24'x24' buildable square with just small areas available for the entry and garage. This was a steep ravine wooded lot that required a walk out lower level to the water. The windows were contemporary fixed glass with awnings for require ventilation.
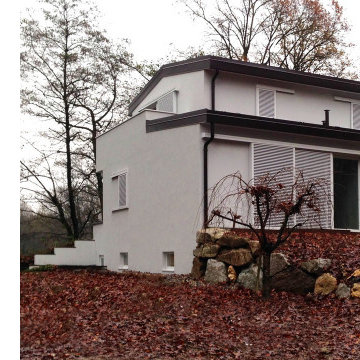
Vista della facciata principale. La struttura in metallo diventerà il pergolato esterno.
ミラノにあるコンテンポラリースタイルのおしゃれな家の外観の写真
ミラノにあるコンテンポラリースタイルのおしゃれな家の外観の写真
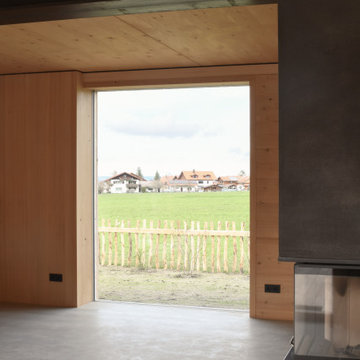
Der gemauerte Grundofen trennt Koch- und Wohnbereich. Eine rahmenlose Festverglasung ermöglicht den freien Blick auf angrenzende Wiesen.
ミュンヘンにある高級なコンテンポラリースタイルのおしゃれな家の外観 (下見板張り) の写真
ミュンヘンにある高級なコンテンポラリースタイルのおしゃれな家の外観 (下見板張り) の写真
ブラウンのコンテンポラリースタイルの家の外観の写真
6
