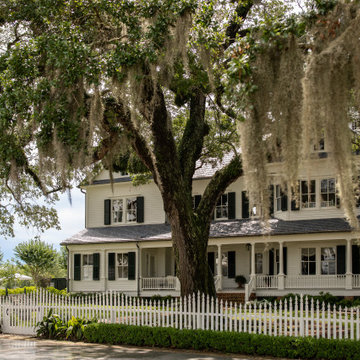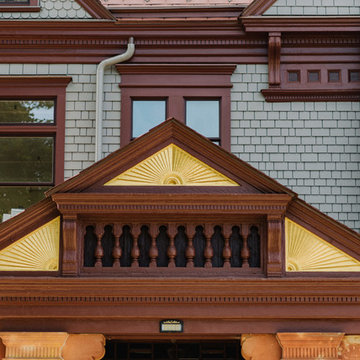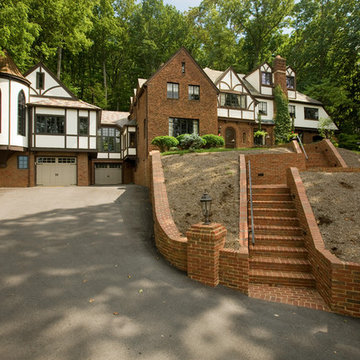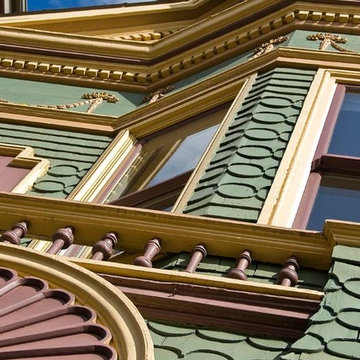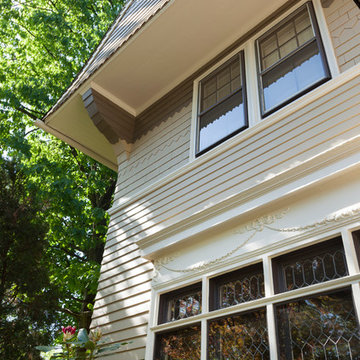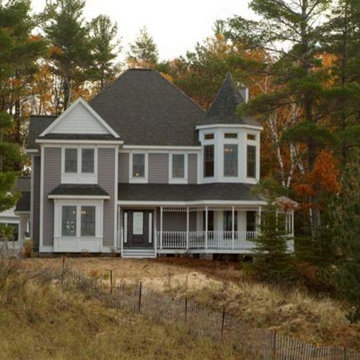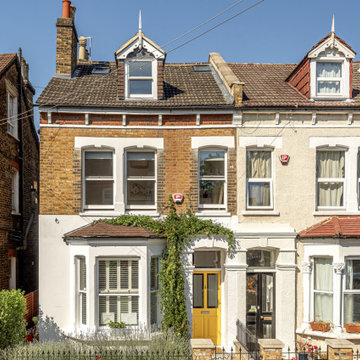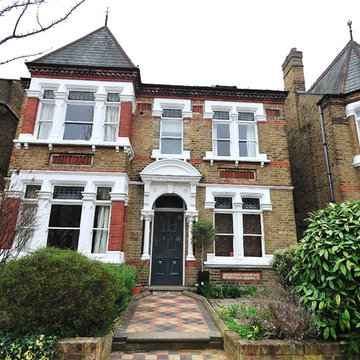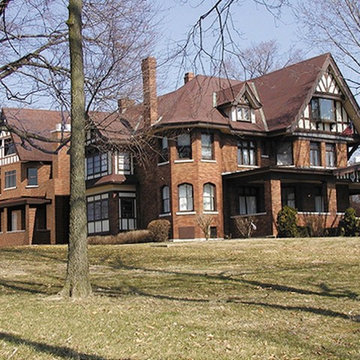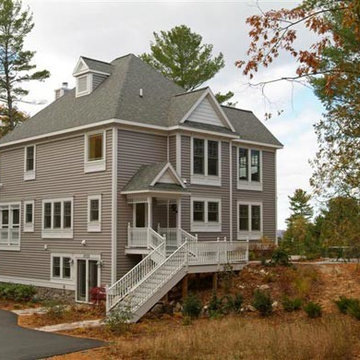ブラウンのヴィクトリアン調の家の外観の写真
並び替え:今日の人気順
写真 1〜20 枚目(全 38 枚)
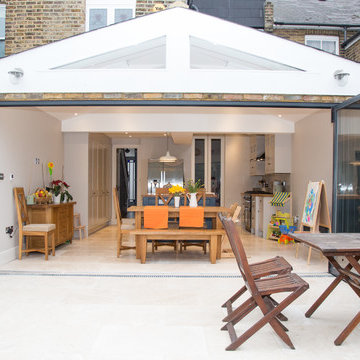
Pippa Wilson Photography
Exterior shot of a double storey loft extension and single storey apex roof extension, looking through the open bi-fold doors into a light and airy modern family kitchen / diner.
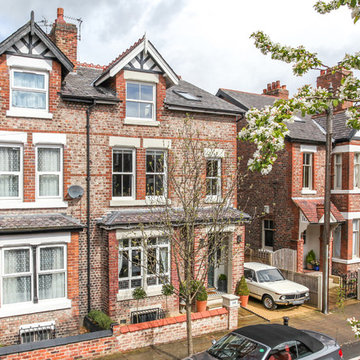
Full restoration of Victorian house, including basement conversion and kitchen extension.
Kate Sanders Photography
マンチェスターにあるお手頃価格の中くらいなヴィクトリアン調のおしゃれな家の外観 (レンガサイディング) の写真
マンチェスターにあるお手頃価格の中くらいなヴィクトリアン調のおしゃれな家の外観 (レンガサイディング) の写真
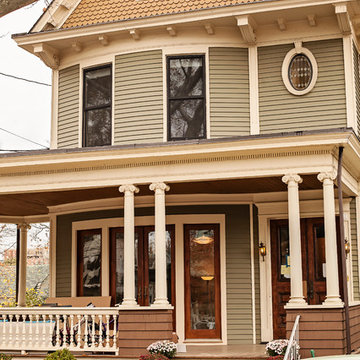
This project consisted of a renovation and alteration of a Queen Anne home designed and built in 1897 by Manhattan Architect, and former Weehawken mayor, Emile W. Grauert. While most of the windows were Integrity® Wood-Ultrex® replacement windows in the original openings, there were a few opportunities for enlargement and modernization. The original punched openings at the curved parlor were replaced with new, enlarged wood patio doors from Integrity. In the mayor's office, the original upper sashes of the stained glass was retained and new Integrity Casement Windows were installed inside for improved thermal and weather performance. Also, a new sliding glass unit and transom were installed to create a seamless interior to exterior transition between the kitchen and new deck at the rear of the property. Finally, clad sliding patio doors and gliding windows transformed a previously dark basement into an airy entertainment space.
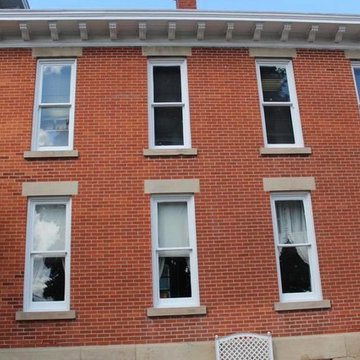
After photo of the windows.
クリーブランドにある高級な巨大なヴィクトリアン調のおしゃれな家の外観 (レンガサイディング、混合材屋根) の写真
クリーブランドにある高級な巨大なヴィクトリアン調のおしゃれな家の外観 (レンガサイディング、混合材屋根) の写真
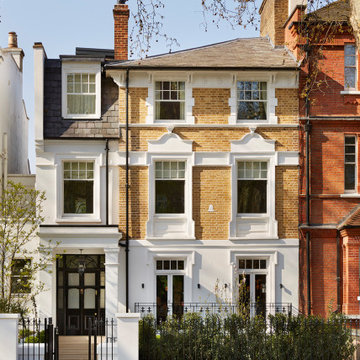
A full refurbishment of a beautiful four-storey Victorian town house in Holland Park. We had the pleasure of collaborating with the client and architects, Crawford and Gray, to create this classic full interior fit-out.
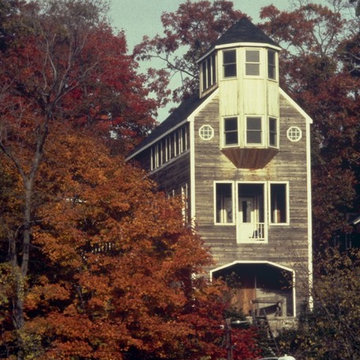
This is a view of the house from the river below. It is now a couple years old and the natural siding has begun to age nicely. The tower is where I used to have my office. Great view until I moved to the Boston area.
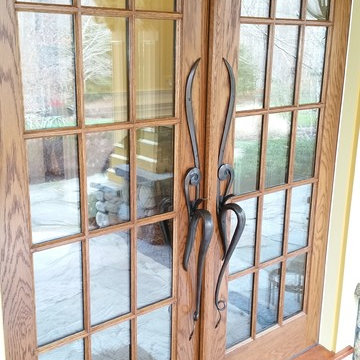
Salem NY renovation. This Victorian home was given a facelift with added charm from the area in which it represents. With a beautiful front porch, this house has tons of character from the beams, added details and overall history of the home.
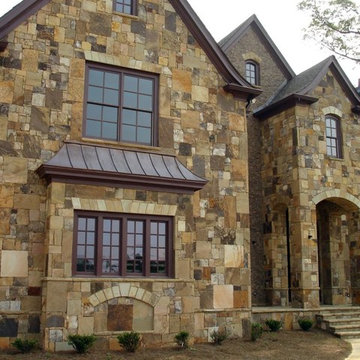
Daco Real Stone Veneering is an elegant and timeless addition to any Homefront
アトランタにある高級なヴィクトリアン調のおしゃれな家の外観 (石材サイディング、マルチカラーの外壁) の写真
アトランタにある高級なヴィクトリアン調のおしゃれな家の外観 (石材サイディング、マルチカラーの外壁) の写真
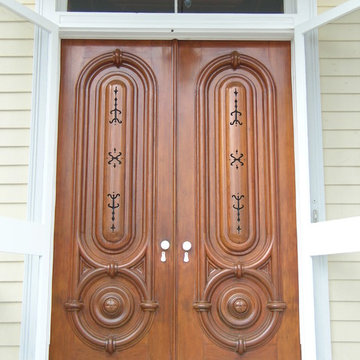
This project was a tribute to the vision and optimism of the owners. This once-glorious home was so far gone that many people would have taken the easy path -tear it down and start over. Instead, the family hired Old Saratoga Restorations to save every original bit of material that could be salvaged and rebuild the home to its previous grandeur.
OSR gutted the interior and reinvented it based on the archaeological evidence for this home restoration. They added a new kitchen and bathrooms with high-end fixtures, custom-cabinetry and top-of-the-line appliances. Outside, everything from the siding and trim to the dilapidated cupola on top needed to be replaced with duplicates.
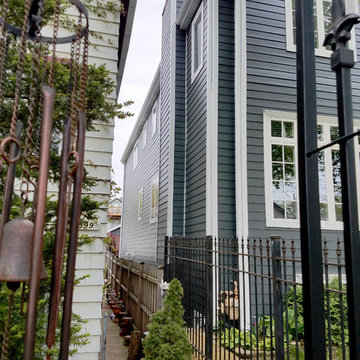
HardiePlank Iron Gray Lap and Shingle Straight Edge (Dormer) Siding, HardieTrim Arctic White, ProVia Entry Door Signet remodeled front entry Portico.
シカゴにある中くらいなヴィクトリアン調のおしゃれな家の外観 (コンクリート繊維板サイディング) の写真
シカゴにある中くらいなヴィクトリアン調のおしゃれな家の外観 (コンクリート繊維板サイディング) の写真
ブラウンのヴィクトリアン調の家の外観の写真
1
