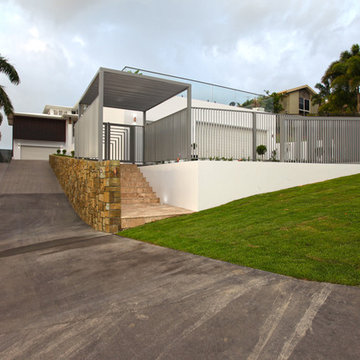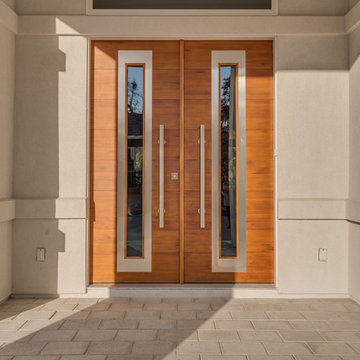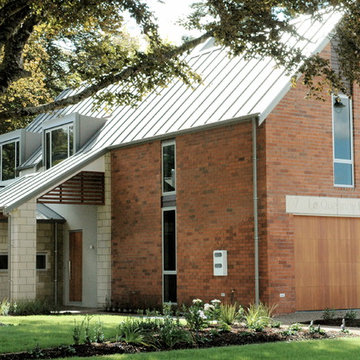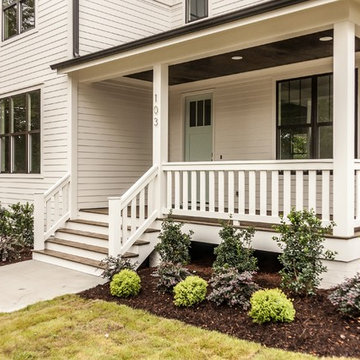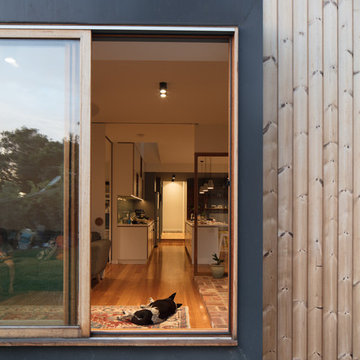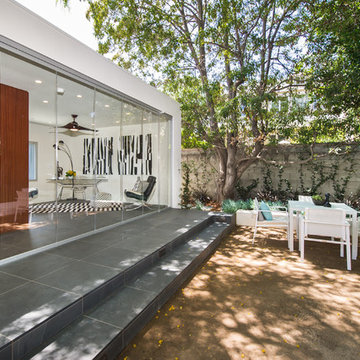ブラウンのコンテンポラリースタイルの白い家の写真
絞り込み:
資材コスト
並び替え:今日の人気順
写真 141〜160 枚目(全 517 枚)
1/4
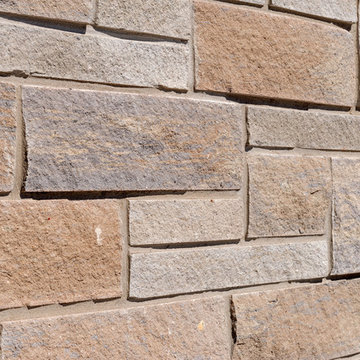
Elegant Ontario home featuring Arriscarft
Renaissance® Driftwood, Shadow Stone® Driftwood with Natural Grey mortar exterior. Other features include brick window seals and beautiful entryway columns.
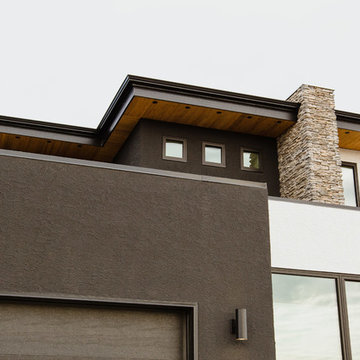
Modern Scandinavian exterior with black and white stucco siding, black trimmed windows and eavestroughing, wood soffit, flat roof, and stone chimney
他の地域にあるお手頃価格の中くらいなコンテンポラリースタイルのおしゃれな家の外観 (漆喰サイディング) の写真
他の地域にあるお手頃価格の中くらいなコンテンポラリースタイルのおしゃれな家の外観 (漆喰サイディング) の写真
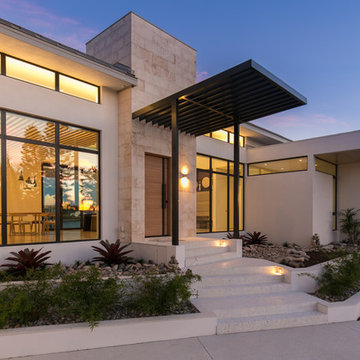
Ryan Gamma (Photography)
Murray Home (Construction)
タンパにある高級な中くらいなコンテンポラリースタイルのおしゃれな家の外観 (漆喰サイディング) の写真
タンパにある高級な中くらいなコンテンポラリースタイルのおしゃれな家の外観 (漆喰サイディング) の写真
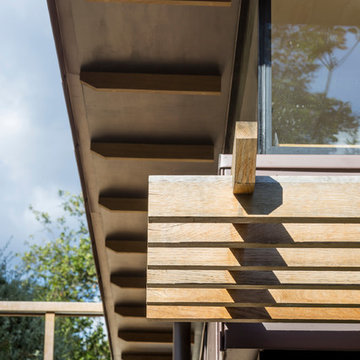
Overhangs and bris soleil provide shade over large windows. Photo: Paul Raftery
ロンドンにある中くらいなコンテンポラリースタイルのおしゃれな家の外観 (ガラスサイディング) の写真
ロンドンにある中くらいなコンテンポラリースタイルのおしゃれな家の外観 (ガラスサイディング) の写真
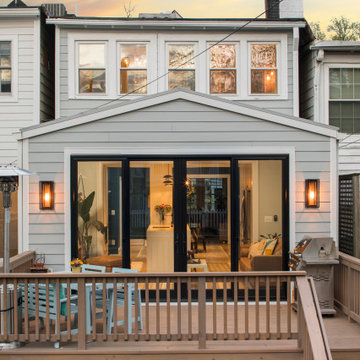
While the original sliding doors and transom allowed for natural light, adding skylights in the metal roof and tall sliding doors floods the room and kitchen with light. The sliding doors open to a new deck, providing great flow for entertaining.
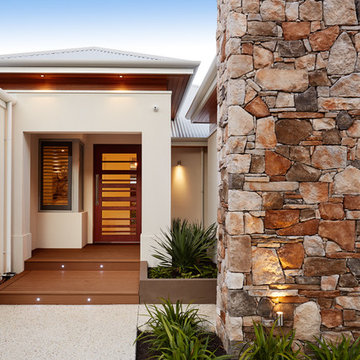
All Rights Reserved © Mondo Exclusive Homes (mondoexclusive.com)
パースにある高級なコンテンポラリースタイルのおしゃれな家の外観 (石材サイディング) の写真
パースにある高級なコンテンポラリースタイルのおしゃれな家の外観 (石材サイディング) の写真
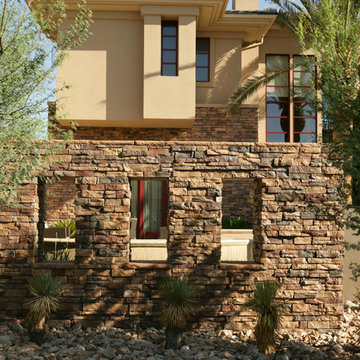
Ken Gutmaker Architectural Photography
ラスベガスにある高級なコンテンポラリースタイルのおしゃれな家の外観 (混合材サイディング) の写真
ラスベガスにある高級なコンテンポラリースタイルのおしゃれな家の外観 (混合材サイディング) の写真
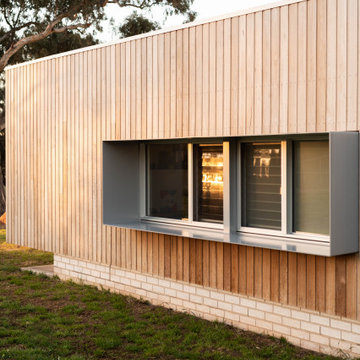
A new house in Wombat, near Young in regional NSW, utilises a simple linear plan to respond to the site. Facing due north and using a palette of robust, economical materials, the building is carefully assembled to accommodate a young family. Modest in size and budget, this building celebrates its place and the horizontality of the landscape.
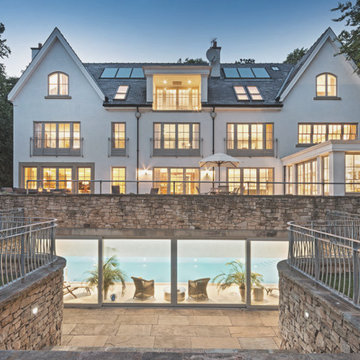
Uplands is a stunning detached dwelling, significantly remodelled, extended and rebuilt to provide accommodation of circa 10,000 sq ft. The property occupies a fabulous garden site extending to circa 1 acre to the rear with lawned areas, a stunning raised terrace and beautiful landscaping throughout – wonderfully enhancing its rural setting. This is complimented to the front of the property with a grand semi-circular driveway, a courtyard and a small coppice.
Nicholson Nairn worked closely with the client to fully transform a tired 1950's property into one of the regions finest high-end properties. In fully remodelling the building, significant excavation works were undertaken to facilitate the semi basement leisure wing which includes a large swimming pool, gym, spa facilities and wine cellar.
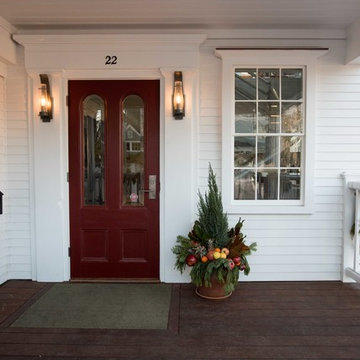
The outdoor lighting here is by Hubbardton Forge of Vermont. It was chosen for its handmade look, innovative design and modern American blacksmith aesthetic. The door is the repainted original door to the building.
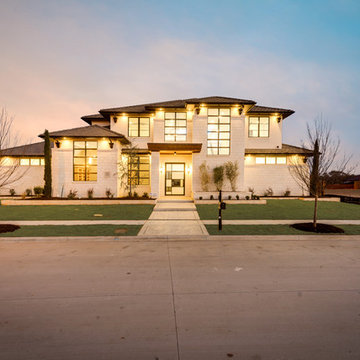
contemporary home, modern home, estate home, white austin stone,
ダラスにあるラグジュアリーなコンテンポラリースタイルのおしゃれな家の外観 (石材サイディング) の写真
ダラスにあるラグジュアリーなコンテンポラリースタイルのおしゃれな家の外観 (石材サイディング) の写真
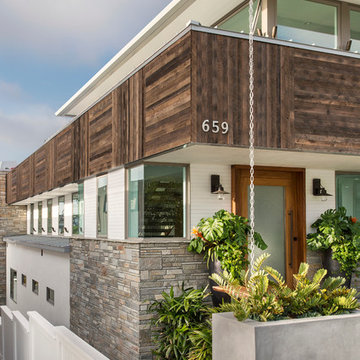
Steve Lazar's newest project, a six-bedroom residence built on a hillside peak of 30th Street in Hermosa Beach for design+build by South Swell, is a study in the functional exploitation of lot size and surrounding beauty. That, and an evolution of the designer’s singular style.
Modernist in its veins, the new home has the earmarks of a Lazar design inside and out. There’s a hint of lifeguard tower in its exterior, though more muted than visible in his past projects, mainly due to a ring of rusticated wood cladding swathed around its mid-section. Other signifiers are there, too, from a row of high-perched observation windows to a slightly raised metal hip roof of soft blue. Jutting out slightly over the home, its underside dressed in tidy shiplap, the roof contrasts smartly against the clean white stucco and earthy wood of the lower levels. In all, it’s still clean-cut Lazar, but more organic than sleek.
“I use a lot of the same ideas,” says Lazar, standing outside the structure while craftsmen and workers buzz around, putting finishing touches on the place. “ “I have a signature vocabulary, but I adapt it with each custom home to meet a client’s needs and maximize the particulars of that space.”
Thoughtfully designed by Steve Lazar design+build by South Swell. designbuildbysouthswell.com Photography by Laura Hull
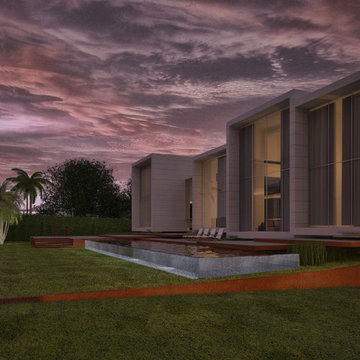
New proposal for our client for a single custom home designed by Diamond Architecture Firm with Joaquin Fernandez Architect.
マイアミにある高級な中くらいなコンテンポラリースタイルのおしゃれな家の外観 (コンクリートサイディング) の写真
マイアミにある高級な中くらいなコンテンポラリースタイルのおしゃれな家の外観 (コンクリートサイディング) の写真
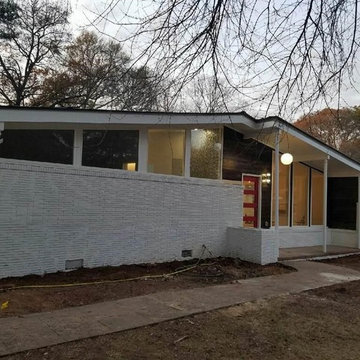
New paint for the brick and double pane windows. Updating while keeping the original lines was very important.
アトランタにあるコンテンポラリースタイルのおしゃれな家の外観 (レンガサイディング) の写真
アトランタにあるコンテンポラリースタイルのおしゃれな家の外観 (レンガサイディング) の写真
ブラウンのコンテンポラリースタイルの白い家の写真
8
