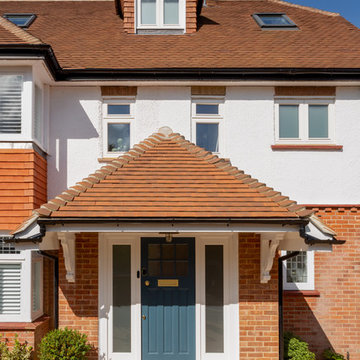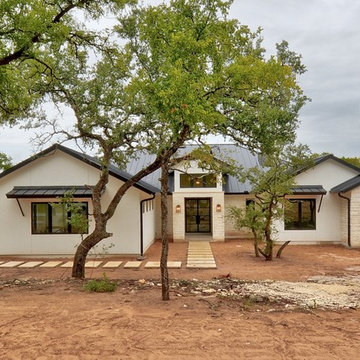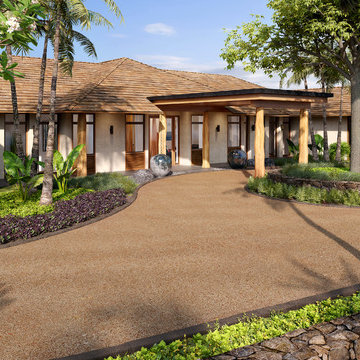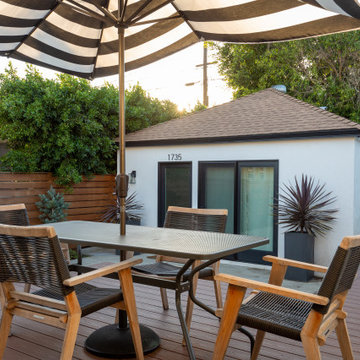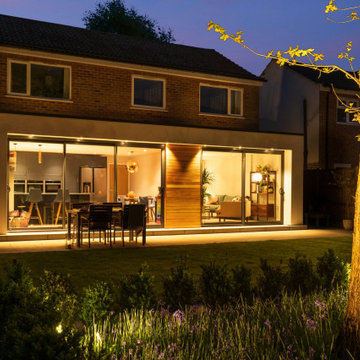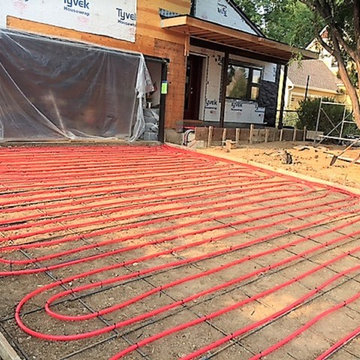ブラウンのコンテンポラリースタイルの白い家 (漆喰サイディング) の写真
絞り込み:
資材コスト
並び替え:今日の人気順
写真 1〜20 枚目(全 97 枚)
1/5

This custom hillside home takes advantage of the terrain in order to provide sweeping views of the local Silver Lake neighborhood. A stepped sectional design provides balconies and outdoor space at every level.
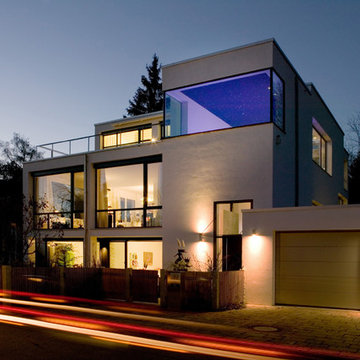
Exklusive Villa mit Schwimmbad, Herrsching, © baehr rödel Architekten und Stadtplaner
ミュンヘンにあるコンテンポラリースタイルのおしゃれな家の外観 (漆喰サイディング) の写真
ミュンヘンにあるコンテンポラリースタイルのおしゃれな家の外観 (漆喰サイディング) の写真
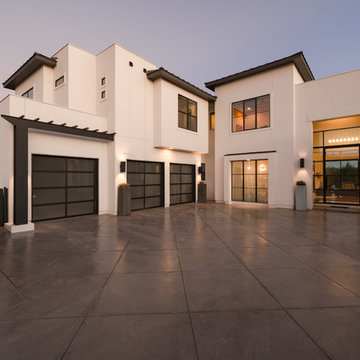
Siggi Ragnar SRagnar Fotografi
オースティンにあるコンテンポラリースタイルのおしゃれな家の外観 (漆喰サイディング) の写真
オースティンにあるコンテンポラリースタイルのおしゃれな家の外観 (漆喰サイディング) の写真

Foto: Katja Velmans
デュッセルドルフにある中くらいなコンテンポラリースタイルのおしゃれな家の外観 (漆喰サイディング、デュープレックス) の写真
デュッセルドルフにある中くらいなコンテンポラリースタイルのおしゃれな家の外観 (漆喰サイディング、デュープレックス) の写真
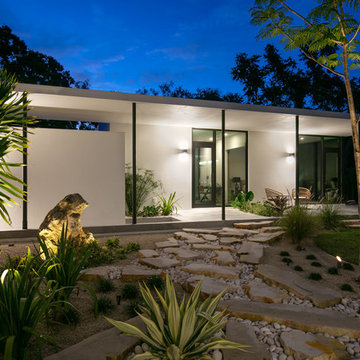
SeaThru is a new, waterfront, modern home. SeaThru was inspired by the mid-century modern homes from our area, known as the Sarasota School of Architecture.
This homes designed to offer more than the standard, ubiquitous rear-yard waterfront outdoor space. A central courtyard offer the residents a respite from the heat that accompanies west sun, and creates a gorgeous intermediate view fro guest staying in the semi-attached guest suite, who can actually SEE THROUGH the main living space and enjoy the bay views.
Noble materials such as stone cladding, oak floors, composite wood louver screens and generous amounts of glass lend to a relaxed, warm-contemporary feeling not typically common to these types of homes.
Photos by Ryan Gamma Photography
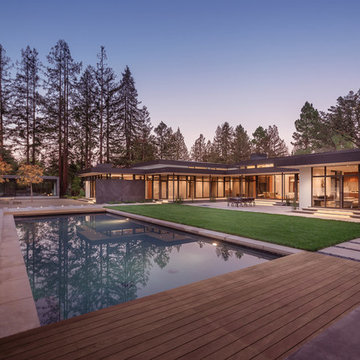
Atherton has many large substantial homes - our clients purchased an existing home on a one acre flag-shaped lot and asked us to design a new dream home for them. The result is a new 7,000 square foot four-building complex consisting of the main house, six-car garage with two car lifts, pool house with a full one bedroom residence inside, and a separate home office /work out gym studio building. A fifty-foot swimming pool was also created with fully landscaped yards.
Given the rectangular shape of the lot, it was decided to angle the house to incoming visitors slightly so as to more dramatically present itself. The house became a classic u-shaped home but Feng Shui design principals were employed directing the placement of the pool house to better contain the energy flow on the site. The main house entry door is then aligned with a special Japanese red maple at the end of a long visual axis at the rear of the site. These angles and alignments set up everything else about the house design and layout, and views from various rooms allow you to see into virtually every space tracking movements of others in the home.
The residence is simply divided into two wings of public use, kitchen and family room, and the other wing of bedrooms, connected by the living and dining great room. Function drove the exterior form of windows and solid walls with a line of clerestory windows which bring light into the middle of the large home. Extensive sun shadow studies with 3D tree modeling led to the unorthodox placement of the pool to the north of the home, but tree shadow tracking showed this to be the sunniest area during the entire year.
Sustainable measures included a full 7.1kW solar photovoltaic array technically making the house off the grid, and arranged so that no panels are visible from the property. A large 16,000 gallon rainwater catchment system consisting of tanks buried below grade was installed. The home is California GreenPoint rated and also features sealed roof soffits and a sealed crawlspace without the usual venting. A whole house computer automation system with server room was installed as well. Heating and cooling utilize hot water radiant heated concrete and wood floors supplemented by heat pump generated heating and cooling.
A compound of buildings created to form balanced relationships between each other, this home is about circulation, light and a balance of form and function. Photo by John Sutton Photography.
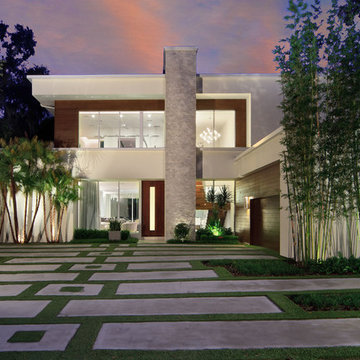
Modern home architecture, interior design, and construction by Phil Kean Design Group in Orlando, FL.
オーランドにあるラグジュアリーなコンテンポラリースタイルのおしゃれな家の外観 (漆喰サイディング) の写真
オーランドにあるラグジュアリーなコンテンポラリースタイルのおしゃれな家の外観 (漆喰サイディング) の写真
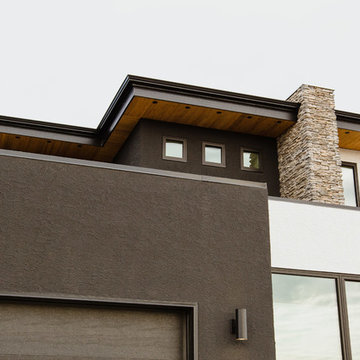
Modern Scandinavian exterior with black and white stucco siding, black trimmed windows and eavestroughing, wood soffit, flat roof, and stone chimney
他の地域にあるお手頃価格の中くらいなコンテンポラリースタイルのおしゃれな家の外観 (漆喰サイディング) の写真
他の地域にあるお手頃価格の中くらいなコンテンポラリースタイルのおしゃれな家の外観 (漆喰サイディング) の写真
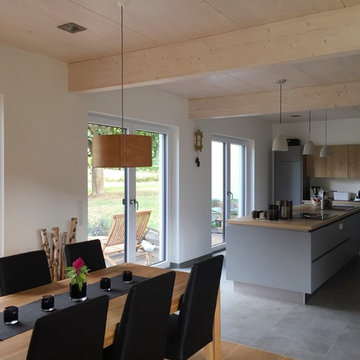
Den Innenraum des Einfamilienhaus ziert eine sichtbare, weißlasierte Massivholzdecke mit Unterzügen.
Bildquelle: Wiese und Heckmann GmbH
他の地域にあるコンテンポラリースタイルのおしゃれな家の外観 (漆喰サイディング) の写真
他の地域にあるコンテンポラリースタイルのおしゃれな家の外観 (漆喰サイディング) の写真
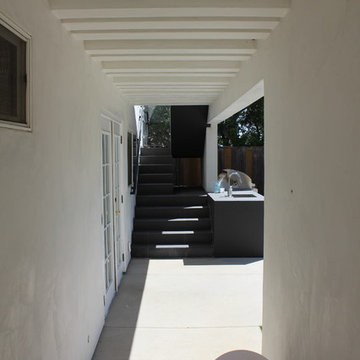
The second story addition is the accessory unit great room of 600 s.f. with a roof deck and stair down to the yard.
サンディエゴにある中くらいなコンテンポラリースタイルのおしゃれな家の外観 (漆喰サイディング) の写真
サンディエゴにある中くらいなコンテンポラリースタイルのおしゃれな家の外観 (漆喰サイディング) の写真
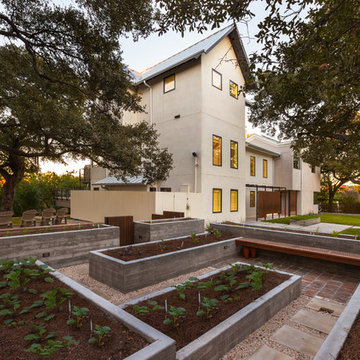
A vegetable and herb garden were part of the landscaping in this project. Concrete planters are arranged in a simple maze with step-stones and benches to create a pleasant gardening experience
Photo: Ryan Farnau
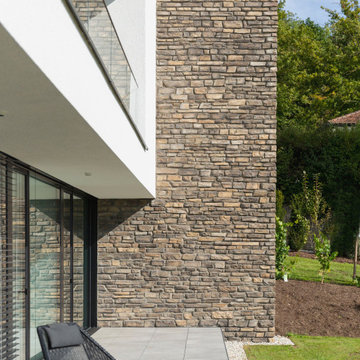
Einfamilienhaus mit Doppelgarage
ニュルンベルクにある中くらいなコンテンポラリースタイルのおしゃれな家の外観 (漆喰サイディング) の写真
ニュルンベルクにある中くらいなコンテンポラリースタイルのおしゃれな家の外観 (漆喰サイディング) の写真
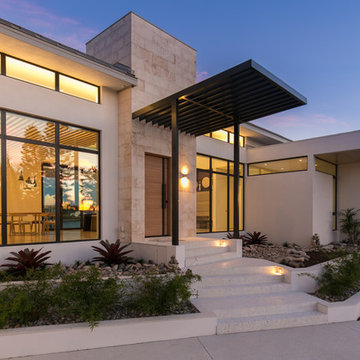
Ryan Gamma (Photography)
Murray Home (Construction)
タンパにある高級な中くらいなコンテンポラリースタイルのおしゃれな家の外観 (漆喰サイディング) の写真
タンパにある高級な中くらいなコンテンポラリースタイルのおしゃれな家の外観 (漆喰サイディング) の写真
ブラウンのコンテンポラリースタイルの白い家 (漆喰サイディング) の写真
1

