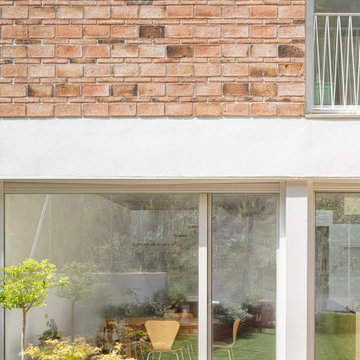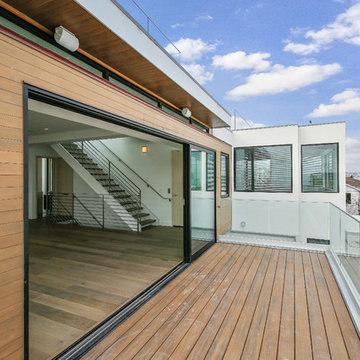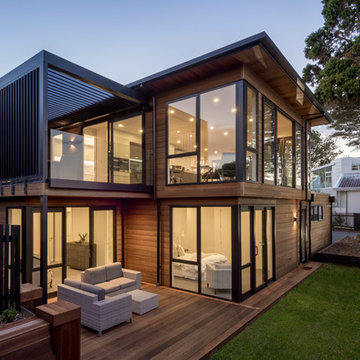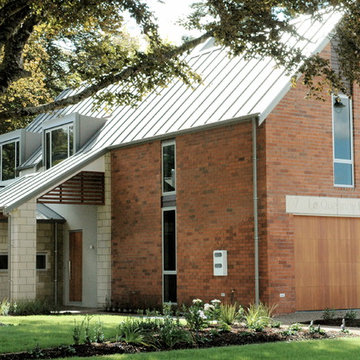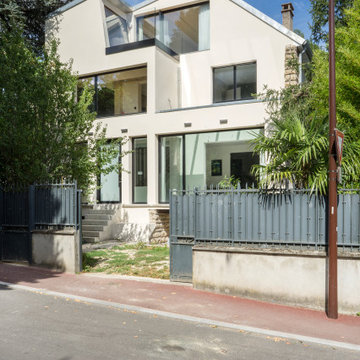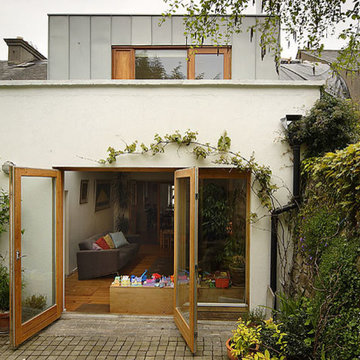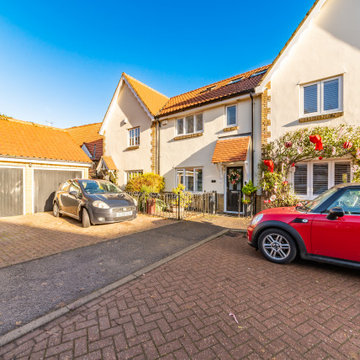ブラウンのコンテンポラリースタイルの白い家 (タウンハウス) の写真
絞り込み:
資材コスト
並び替え:今日の人気順
写真 1〜13 枚目(全 13 枚)
1/5
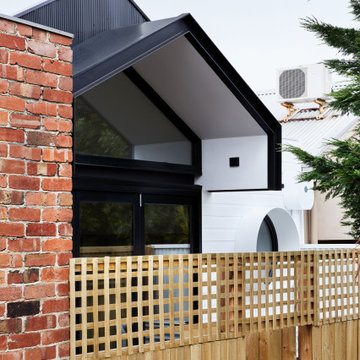
From the rear laneway perspective, the parapet and awning profile articulate the continuation of the original pitch roof form, carrying the physical essence of the original house through to the new building fabric.
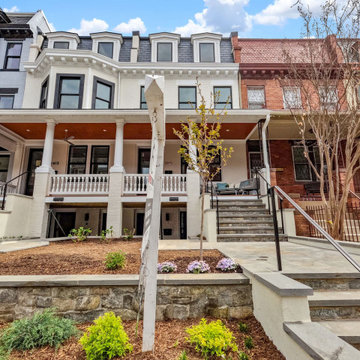
Our clients bought two adjacent rowhomes as investment properties, and we designed and completed a gut renovation of each property. This project includes a 3rd-floor addition and a rear addition across the back. This gut remodel creates contemporary living on the bustling 13th street corridor in the sought-after Columbia Heights neighborhood.
On the first-floor large French doors lead from the kitchen to the private rear wood deck, enabling indoor-outdoor living. Additionally, the main floor has a covered patio at the front entrance.
A new front entryway to the basement created with all new hardscaping and stairs features a patio and space for bike storage.
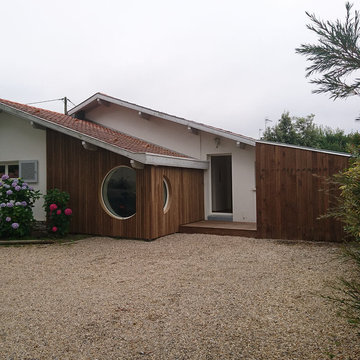
Atelier Plurielles Architectures
ボルドーにある高級な小さなコンテンポラリースタイルのおしゃれな家の外観 (タウンハウス) の写真
ボルドーにある高級な小さなコンテンポラリースタイルのおしゃれな家の外観 (タウンハウス) の写真
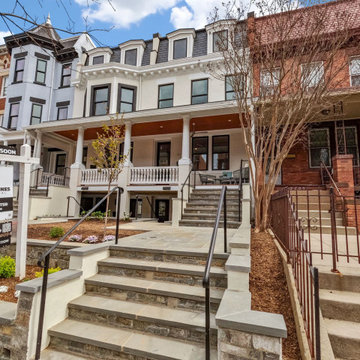
Our clients bought two adjacent rowhomes as investment properties, and we designed and completed a gut renovation of each property. This project includes a 3rd-floor addition and a rear addition across the back. This gut remodel creates contemporary living on the bustling 13th street corridor in the sought-after Columbia Heights neighborhood.
On the first-floor large French doors lead from the kitchen to the private rear wood deck, enabling indoor-outdoor living. Additionally, the main floor has a covered patio at the front entrance.
A new front entryway to the basement created with all new hardscaping and stairs features a patio and space for bike storage.
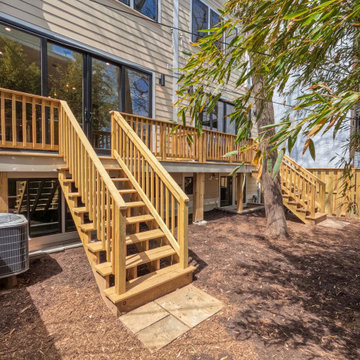
Our clients bought two adjacent rowhomes as investment properties, and we designed and completed a gut renovation of each property. This project includes a 3rd-floor addition and a rear addition across the back. This gut remodel creates contemporary living on the bustling 13th street corridor in the sought-after Columbia Heights neighborhood.
On the first-floor large French doors lead from the kitchen to the private rear wood deck, enabling indoor-outdoor living. Additionally, the main floor has a covered patio at the front entrance.
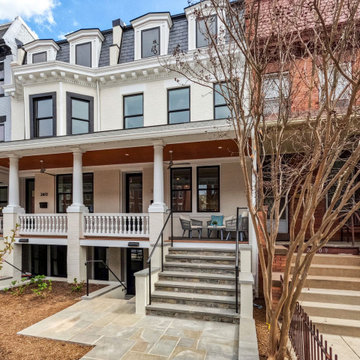
Our clients bought two adjacent rowhomes as investment properties, and we designed and completed a gut renovation of each property. This project includes a 3rd-floor addition and a rear addition across the back. This gut remodel creates contemporary living on the bustling 13th street corridor in the sought-after Columbia Heights neighborhood.
On the first-floor large French doors lead from the kitchen to the private rear wood deck, enabling indoor-outdoor living. Additionally, the main floor has a covered patio at the front entrance.
A new front entryway to the basement created with all new hardscaping and stairs features a patio and space for bike storage.
ブラウンのコンテンポラリースタイルの白い家 (タウンハウス) の写真
1
