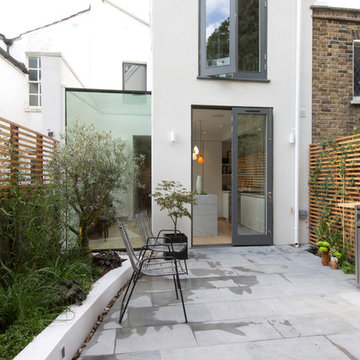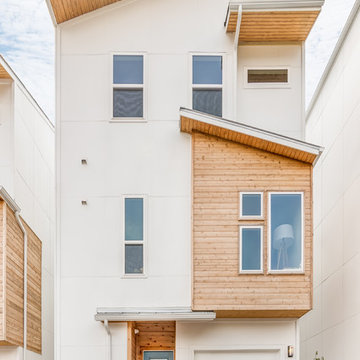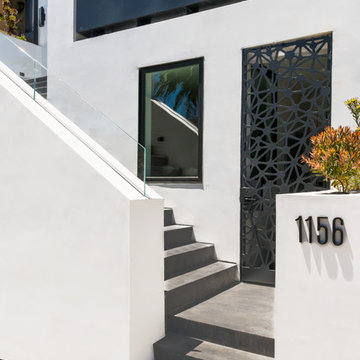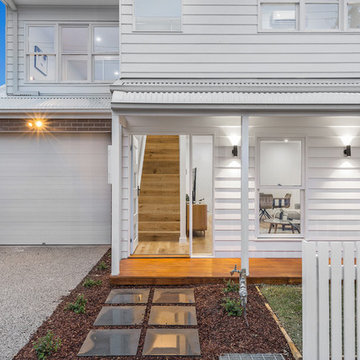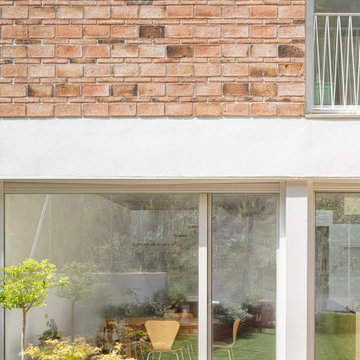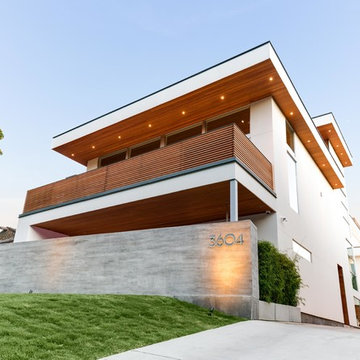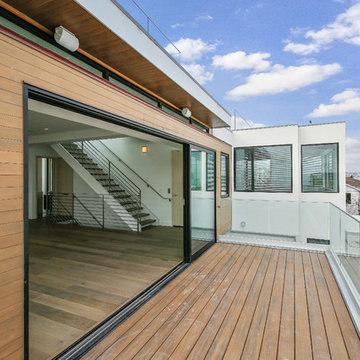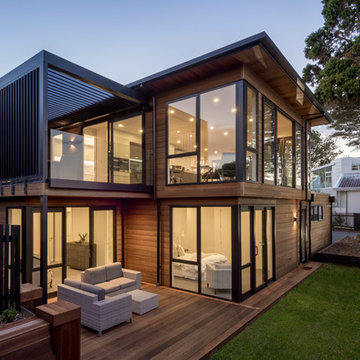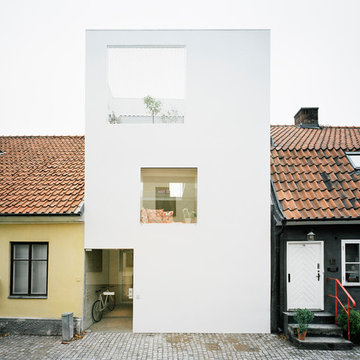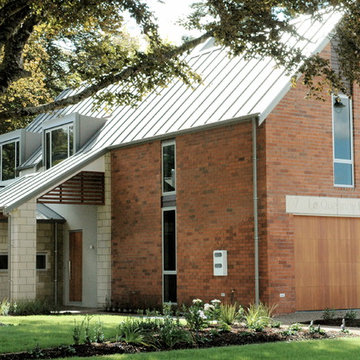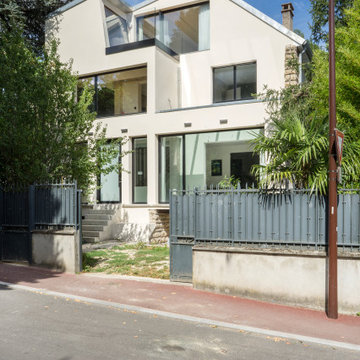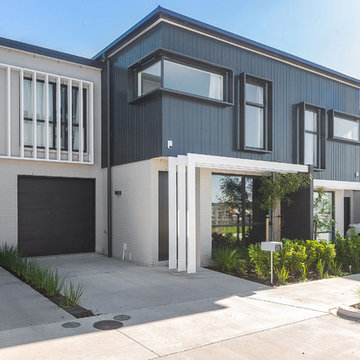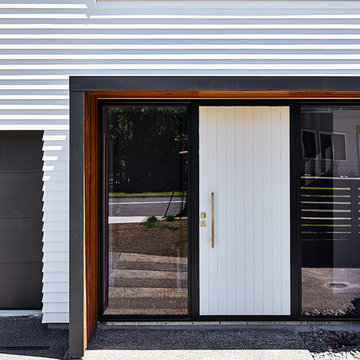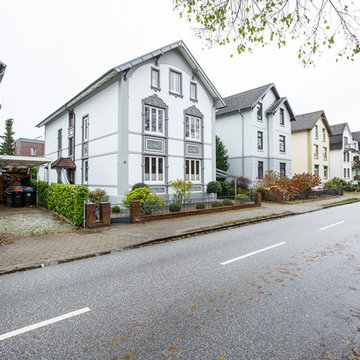ブラウンの、白いコンテンポラリースタイルの白い家 (タウンハウス) の写真
絞り込み:
資材コスト
並び替え:今日の人気順
写真 1〜20 枚目(全 40 枚)
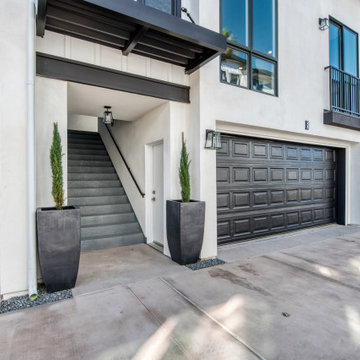
Exterior of condominium complex. Black Garage doors. Potted Italian Cyprus trees. Common staircase. Juliette balconies
オレンジカウンティにあるコンテンポラリースタイルのおしゃれな家の外観 (漆喰サイディング、タウンハウス、混合材屋根) の写真
オレンジカウンティにあるコンテンポラリースタイルのおしゃれな家の外観 (漆喰サイディング、タウンハウス、混合材屋根) の写真
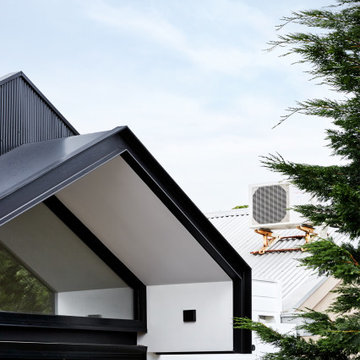
The materiality and colour palette aims to create a contrast to Fitzroy messiness and richness of the urban texture while relating to the scale of the context fabric. This was achieved through Black and white colour palette, horizontal fibre cement boards and mini orb corrugated cladding.
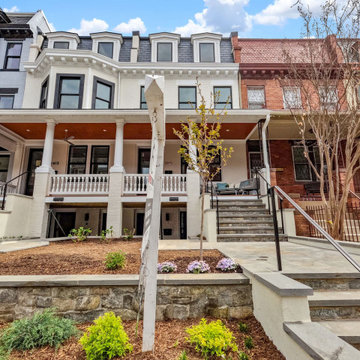
Our clients bought two adjacent rowhomes as investment properties, and we designed and completed a gut renovation of each property. This project includes a 3rd-floor addition and a rear addition across the back. This gut remodel creates contemporary living on the bustling 13th street corridor in the sought-after Columbia Heights neighborhood.
On the first-floor large French doors lead from the kitchen to the private rear wood deck, enabling indoor-outdoor living. Additionally, the main floor has a covered patio at the front entrance.
A new front entryway to the basement created with all new hardscaping and stairs features a patio and space for bike storage.
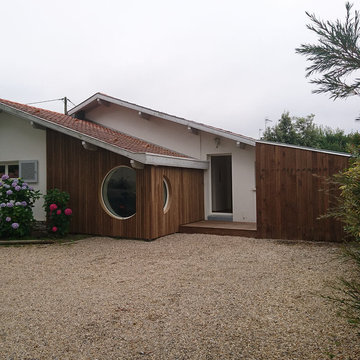
Atelier Plurielles Architectures
ボルドーにある高級な小さなコンテンポラリースタイルのおしゃれな家の外観 (タウンハウス) の写真
ボルドーにある高級な小さなコンテンポラリースタイルのおしゃれな家の外観 (タウンハウス) の写真
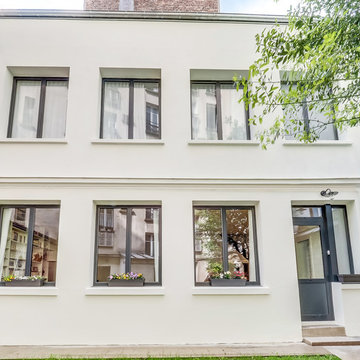
Façade blanc écru ton pierre. Menuiserie anthracite.
パリにある高級な中くらいなコンテンポラリースタイルのおしゃれな家の外観 (混合材サイディング、タウンハウス) の写真
パリにある高級な中くらいなコンテンポラリースタイルのおしゃれな家の外観 (混合材サイディング、タウンハウス) の写真
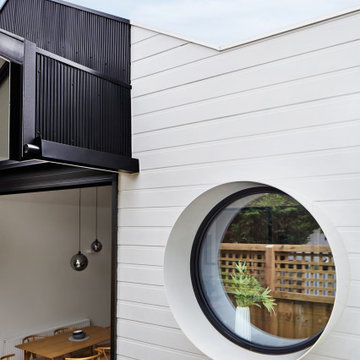
The materiality and colour palette aims to create a contrast to Fitzroy messiness and richness of the urban texture while relating to the scale of the context fabric. This was achieved through Black and white colour palette, horizontal fibre cement boards and mini orb corrugated cladding.
ブラウンの、白いコンテンポラリースタイルの白い家 (タウンハウス) の写真
1
