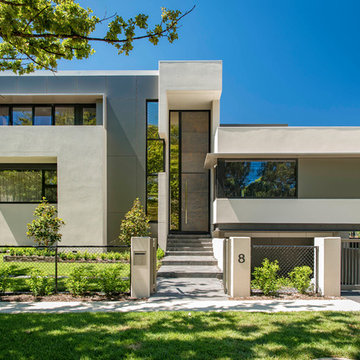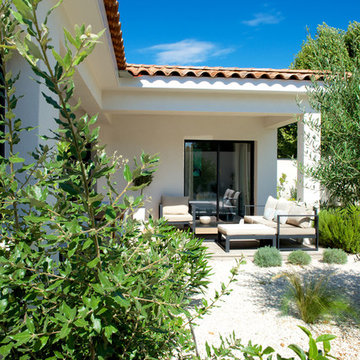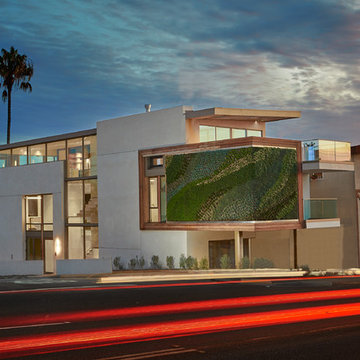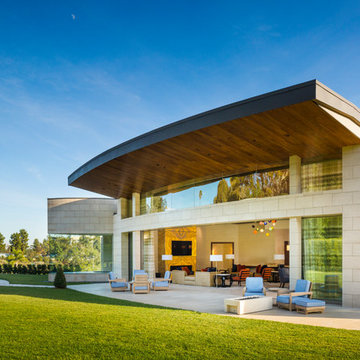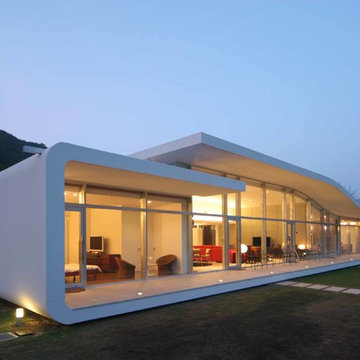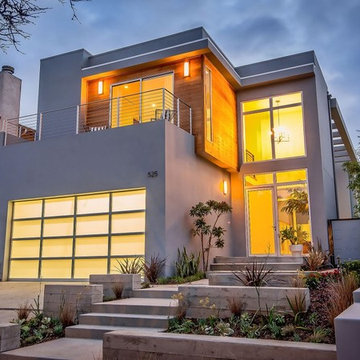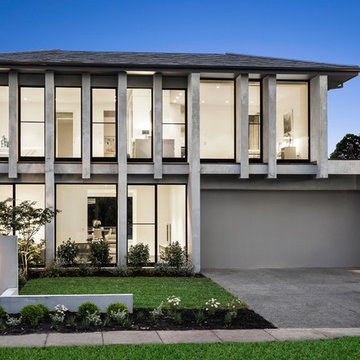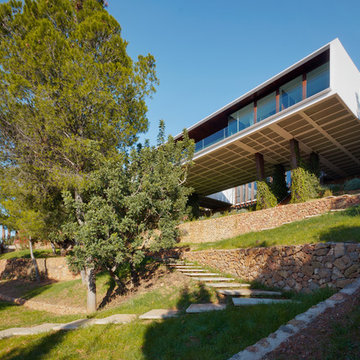青いコンテンポラリースタイルの家の外観 (コンクリートサイディング) の写真
絞り込み:
資材コスト
並び替え:今日の人気順
写真 81〜100 枚目(全 1,132 枚)
1/4
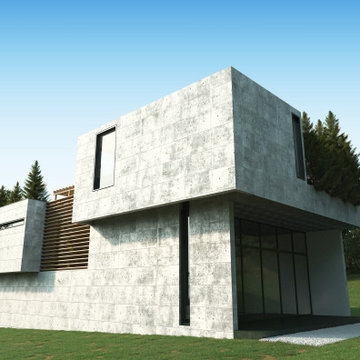
gele koh villa on a 680 m land with limitations such as occupancy level, occupancy and employer demands, based on an outside and inside interaction approach, privacy, control and pulling the green space into the building through failure in the work body. , Creating multiple pop-ups to continue visual communication from inside to outside of the building and vice versa, thereby dimming the boundaries inside and outside and extending the horizontal part of the first floor body to the outside with the help of a console-designed structure and the use of a roof rack as an element. Active to define the second level of life and not just as an inactive element to interact with whatever The more inhabitants above ground level.
Private villa design, in contrast to other types of housing, has been challenged by challenges such as the spatial relationships between public and private areas, control over incoming light and communication with the site. The above triples were the most important factors shaping our project and the plan was based on the reciprocal link between these factors. In this way, the spatial division was made on how to adopt the form of action and determine the amount of light controlled by the placement of a central patio. The central patio of this villa, designed to control the light received as well as the proper ventilation of the spaces, led to the formation of more private realms in the upper floors. So, after experiencing a half-story above the entrance of the villa, which consists of two bedrooms and a living room, the user enters the most exclusive part of the villa at its highest level, which has access to the two rooftops of the North and South, and the pool location The North Garden Roofs make attractive connections to the surrounding area. In general, in the design of such projects where the importance of spatial relationships is more than other factors, the form of the building is fully in service, and the use of concrete monolithic in the representation is a kind of avoidance of perturbation to nature. In our project, factors such as Terraces, Roof Garden, Central Patio, Entrance and change in the level of the roof create an effective form that reflects the quality of the space inside the plan. The point about the patio of this villa is the effort to transfer the senses of the traditional courtyards in the past architecture of Iran, which was well done with the task of air recirculation.
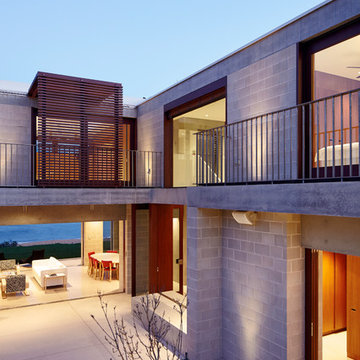
Porebski Architects, Beach House 2.
The client brief asked for a private sanctuary to escape their city home. Aside from capturing the beach and ocean views, the house needed to afford protection against the coastal environment including the daily onshore winds, sand and salt spray and at the same time be low-key and low maintenance; the sort of place you can walk bare-foot throughout the entire year. It achieves this via an open plan, with free-flowing spaces from inside to out, allowing summer and winter solar access within a protective barrier to the on-shore winds.
Photo: Conor Quinn
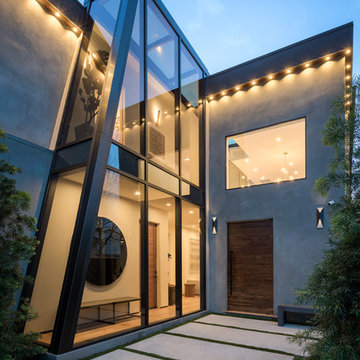
Tyler J Hogan / www.tylerjhogan.com
ロサンゼルスにあるラグジュアリーなコンテンポラリースタイルのおしゃれな家の外観 (コンクリートサイディング) の写真
ロサンゼルスにあるラグジュアリーなコンテンポラリースタイルのおしゃれな家の外観 (コンクリートサイディング) の写真
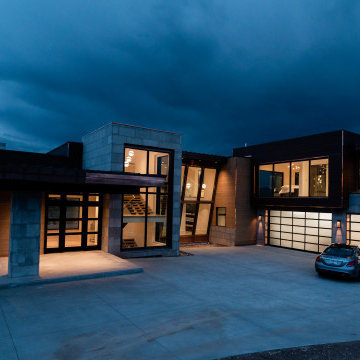
ソルトレイクシティにあるラグジュアリーなコンテンポラリースタイルのおしゃれな家の外観 (コンクリートサイディング、混合材屋根) の写真
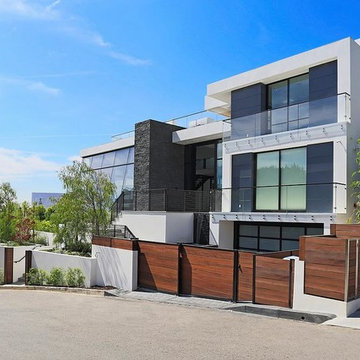
Within walking distance from the heart of the Sunset Strip, this multi-million dollar mansion is getting a modern makeover. Fully redesigned, the Hollywood home will comprise of five (5) bedrooms, eight (8) bathrooms, floor-to-ceiling glass curtain walls, theater room, infinity pool, and pool house.Los Angeles, CA 90069
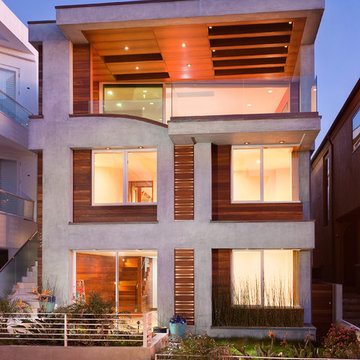
Home facade facing a walk street. Wood accent panels provide a warm tone to the exterior.
Photographer: Clark Dugger
ロサンゼルスにある高級な中くらいなコンテンポラリースタイルのおしゃれな家の外観 (コンクリートサイディング) の写真
ロサンゼルスにある高級な中くらいなコンテンポラリースタイルのおしゃれな家の外観 (コンクリートサイディング) の写真
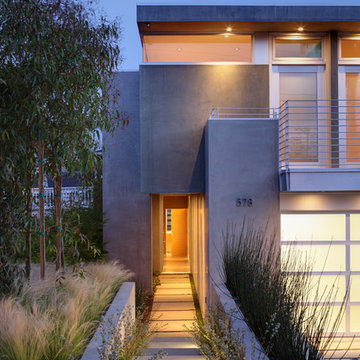
When the Olivares decided to build a home, their demands for an architect were as stringent as the integrity by which they lead their lives. Dean Nota understands and shares the Oliveras’ aspiration of perfection. It was a perfect fit.
PHOTOGRAPHED BY ERHARD PFEIFFER
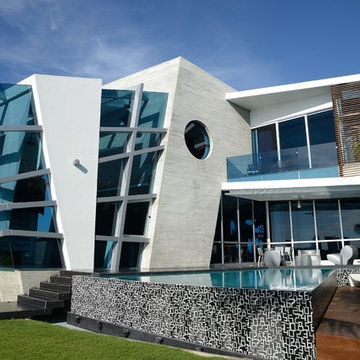
José Gallardo y Maribel Garzón
メキシコシティにあるコンテンポラリースタイルのおしゃれな家の外観 (コンクリートサイディング) の写真
メキシコシティにあるコンテンポラリースタイルのおしゃれな家の外観 (コンクリートサイディング) の写真
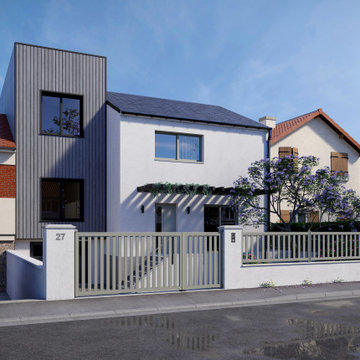
Missionné pour rénover cette maison, Amaury, architecte, décode le chantier. "Avec un terrain en pente, une étude approfondie des sols est indispensable. Après état des lieux de l'homogénéité du sol réalisé par un cabinet, nous avons pu établir nos recommandations pour construire une extension.
Le saut en 2023 s'opère, le couple opte pour un bardage bois gris souris et un crépi blanc cassé. Pour prolonger l'espace jour à l'extérieur, nous avons conçu une pergola, solution parfaitement adaptée aux terrains pentus.
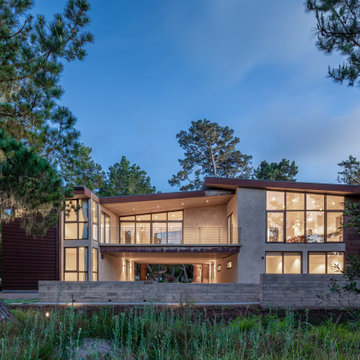
Contemporary Home in Southern California
オレンジカウンティにあるラグジュアリーなコンテンポラリースタイルのおしゃれな家の外観 (コンクリートサイディング) の写真
オレンジカウンティにあるラグジュアリーなコンテンポラリースタイルのおしゃれな家の外観 (コンクリートサイディング) の写真
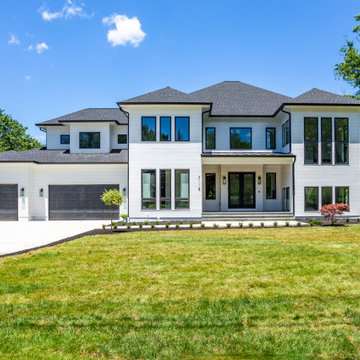
Our Virginia studio used a black-and-white palette and warm wood hues to give this classic farmhouse a modern touch.
---
Project designed by Pasadena interior design studio Amy Peltier Interior Design & Home. They serve Pasadena, Bradbury, South Pasadena, San Marino, La Canada Flintridge, Altadena, Monrovia, Sierra Madre, Los Angeles, as well as surrounding areas.
For more about Amy Peltier Interior Design & Home, click here: https://peltierinteriors.com/
To learn more about this project, click here:
https://peltierinteriors.com/portfolio/modern-farmhouse-interior-design-virginia/
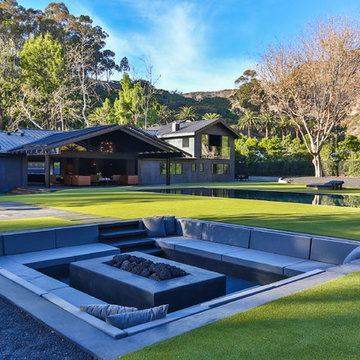
Modern home by Burdge Architects & Associates in Serra Retreat. Malibu, CA
Photo by Berlyn Photography
ロサンゼルスにある巨大なコンテンポラリースタイルのおしゃれな家の外観 (コンクリートサイディング) の写真
ロサンゼルスにある巨大なコンテンポラリースタイルのおしゃれな家の外観 (コンクリートサイディング) の写真
青いコンテンポラリースタイルの家の外観 (コンクリートサイディング) の写真
5
