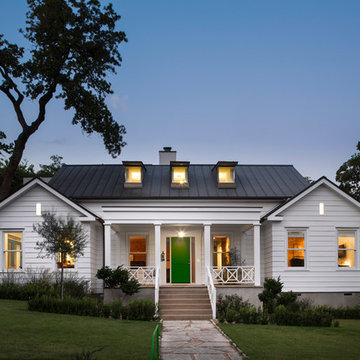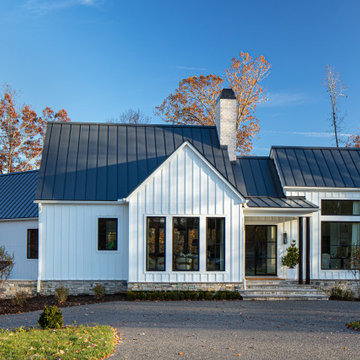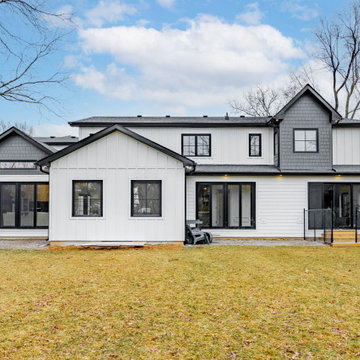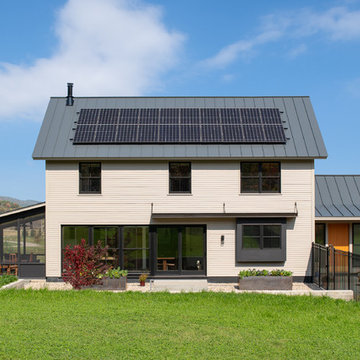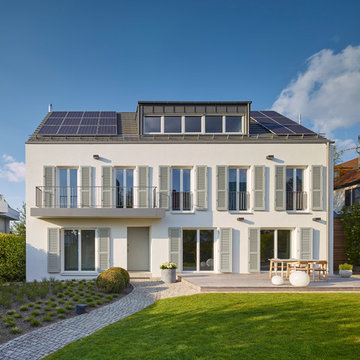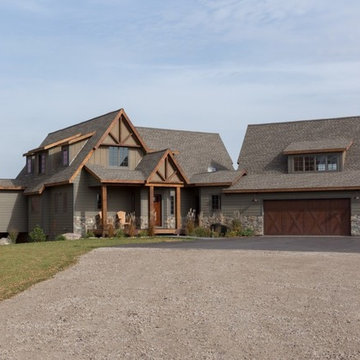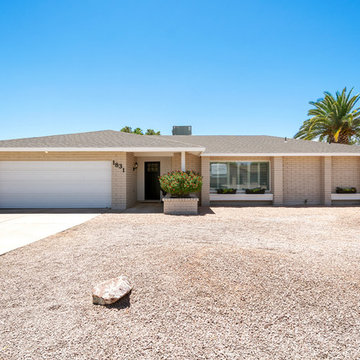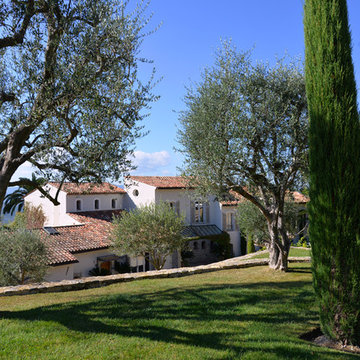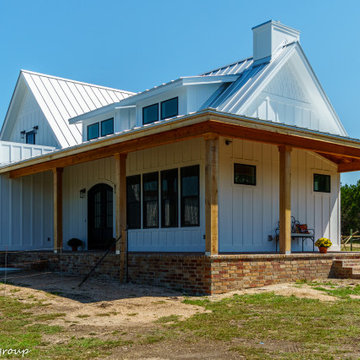青いカントリー風の家の外観 (コンクリートサイディング) の写真
絞り込み:
資材コスト
並び替え:今日の人気順
写真 1〜20 枚目(全 56 枚)
1/4
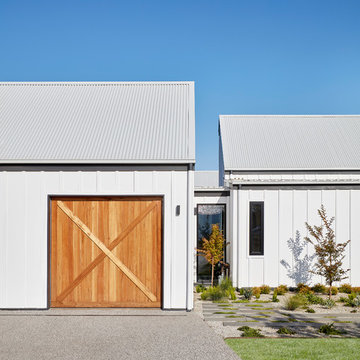
Exterior of GLOW design group Village House shows the link section between garage and house. Photo Jack Lovel
メルボルンにあるラグジュアリーな中くらいなカントリー風のおしゃれな家の外観 (コンクリートサイディング) の写真
メルボルンにあるラグジュアリーな中くらいなカントリー風のおしゃれな家の外観 (コンクリートサイディング) の写真
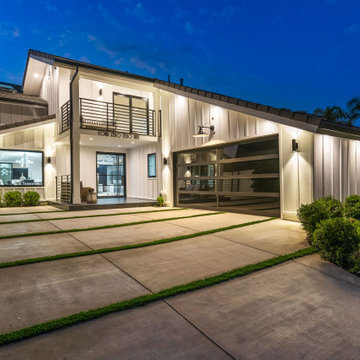
Modern Farm house totally remodeled by the Glamour Flooring team in Woodland Hills, CA. Interior design services are available call to inquire more.
- James Hardie Siding
- Modern Garage door from Elegance Garage Doors
- Front Entry Door from Rhino Steel Doors
- Windows from Anderson
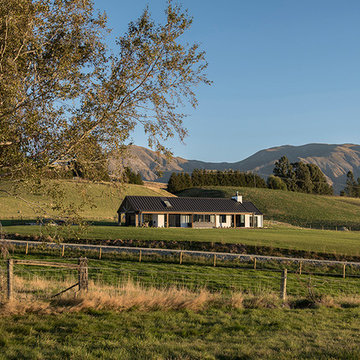
Built on the family station, this home is shaped as two large pavilions, linked by an entry. The main pavilion is a large, open-plan kitchen/living/dining area, with formal living separated via a sliding barn door. The second pavilion houses the bedrooms, garaging, mud room and loft area. The blend of form and materials in this modern farmhouse is a clever combination, honouring the owners' vision: to create a spacious home, with a warm “lodge” feeling.
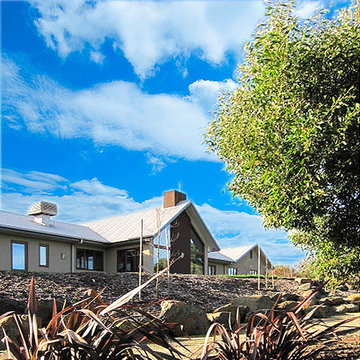
Large home that accommodates 3 generations of one family. Views over parklands.
Bridget Puszka
メルボルンにある高級な巨大なカントリー風のおしゃれな家の外観 (コンクリートサイディング) の写真
メルボルンにある高級な巨大なカントリー風のおしゃれな家の外観 (コンクリートサイディング) の写真
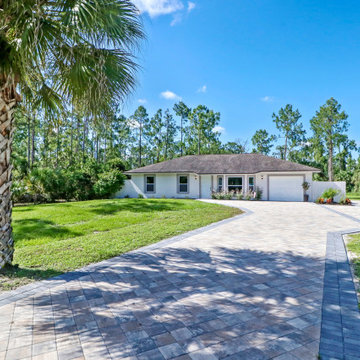
Private and beautifully remodeled Golden Gate Estates home situated on a sprawling 2.5 acres of matured landscape, ready for new owners! This home is desirably located just West of Collier Blvd and is welcomed with a private gated entry and oversized brick layered driveway leading you into this four bedroom, two bathroom home. Remolded in 2019, everything in the home including A/C, water heater, appliances, flooring, outdoor water equipment & windows are new. Modern kitchen with quartz countertops, subway tile backsplash and stainless steel appliances. Spacious master bedroom offers a large walk-in closet with a gorgeous updated en-suite. The backyard is the perfect place to enjoy the outdoors with a screened lanai along with a custom brick fire pit. Great opportunity to own acreage in town and still be close to all the fine dining, shops, I-75 and more!
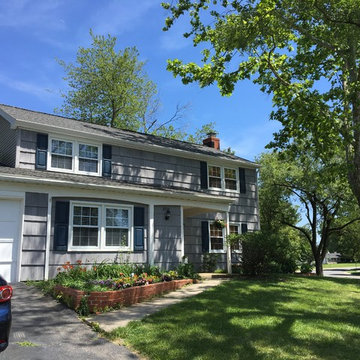
Justin and Elise in Bowie, MD felt that it was time to do some remodeling to the exterior of their home. Our crew replaced 11 pairs of shutters, removed the antenna on the chimney, and they also repaired some soffit damages underneath the roof by the two top windows. Their home looks amazing!
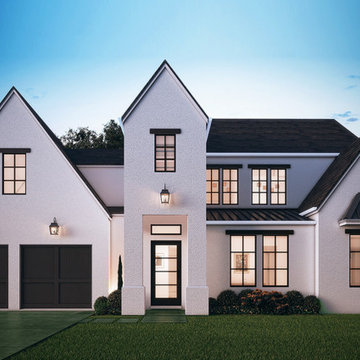
A modern style farmhouse featuring an open layout and a split bedroom design.
中くらいなカントリー風のおしゃれな家の外観 (コンクリートサイディング、混合材屋根) の写真
中くらいなカントリー風のおしゃれな家の外観 (コンクリートサイディング、混合材屋根) の写真
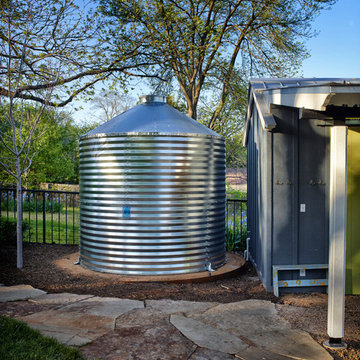
Remodel of a small one 1940's one story to a moderate sized two story Modern Farmhouse.
Dan Sellers
ダラスにあるカントリー風のおしゃれな切妻屋根の家 (コンクリートサイディング) の写真
ダラスにあるカントリー風のおしゃれな切妻屋根の家 (コンクリートサイディング) の写真
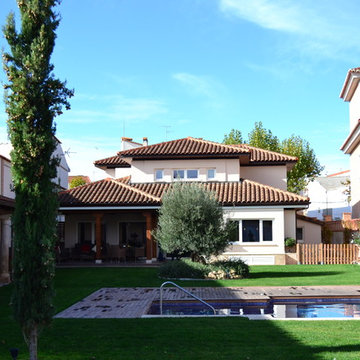
Fachada trasera de vivienda manchega con patio tradicional.
他の地域にある中くらいなカントリー風のおしゃれな家の外観 (コンクリートサイディング) の写真
他の地域にある中くらいなカントリー風のおしゃれな家の外観 (コンクリートサイディング) の写真
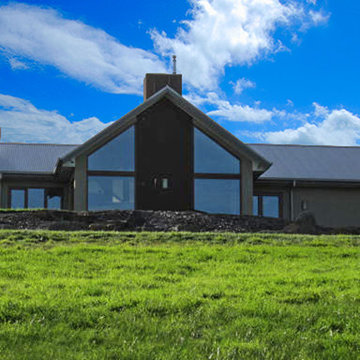
Large home that accommodates 3 generations of one family. Views over parklands.
Bridget Puszka
メルボルンにある高級な巨大なカントリー風のおしゃれな家の外観 (コンクリートサイディング) の写真
メルボルンにある高級な巨大なカントリー風のおしゃれな家の外観 (コンクリートサイディング) の写真
青いカントリー風の家の外観 (コンクリートサイディング) の写真
1
