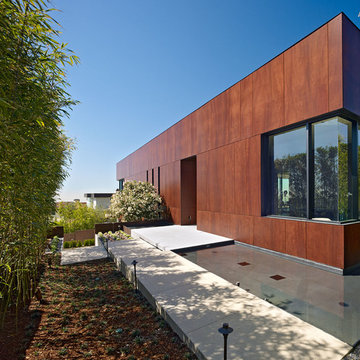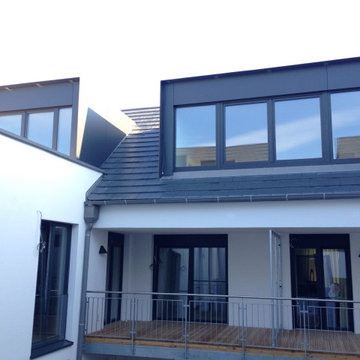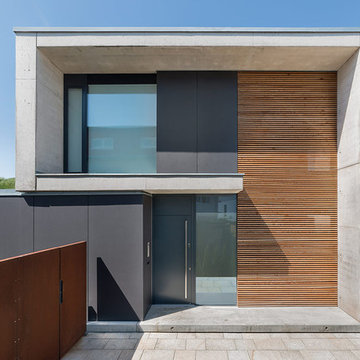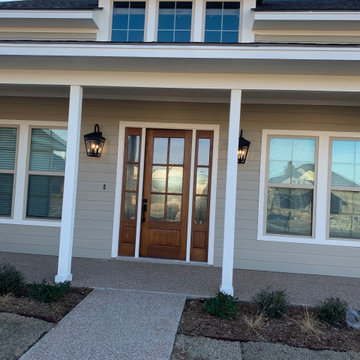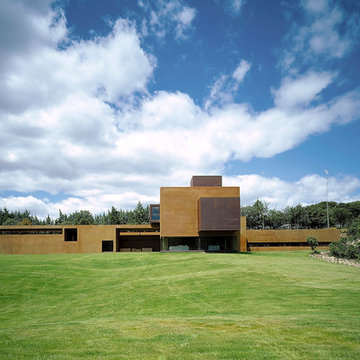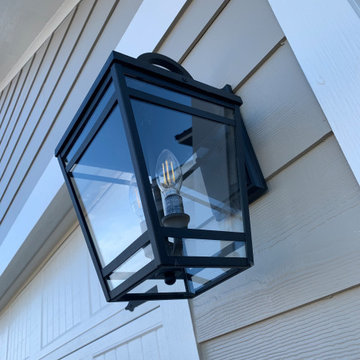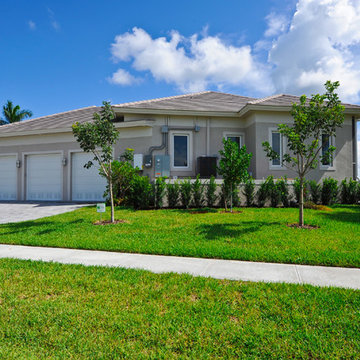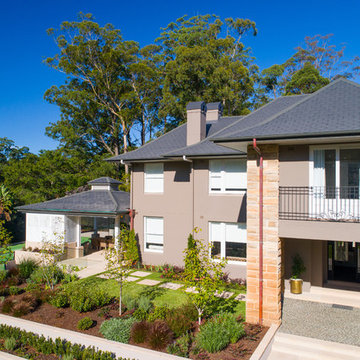青いコンテンポラリースタイルの茶色い家 (コンクリートサイディング) の写真
絞り込み:
資材コスト
並び替え:今日の人気順
写真 1〜20 枚目(全 30 枚)
1/5
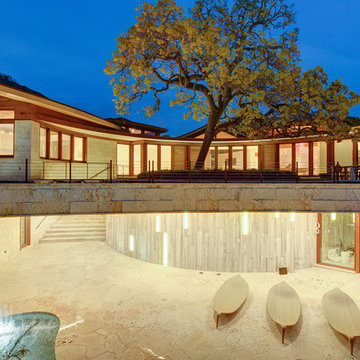
Located on Jupiter Island. 2-Story custom-built residence. Combination of cedar shingle and flat lock seam copper roofs. Residence built around a single yellow flowering tree that had to be protected and maintained. Complete radius design; walls, ceilings, roof line, fascia, soffit. Custom terrazzo flooring with LED lighted inlays. Venetian plaster interiors, interior and exterior woodwork, millwork, cabinetry and custom stone work. Split level construction; main floor at street grade level, base floor at lower grade level due to significant lot topography.
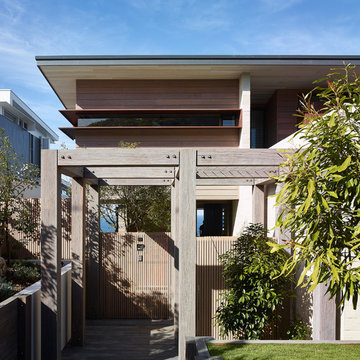
Scott Burrows Photography
サンシャインコーストにあるラグジュアリーな中くらいなコンテンポラリースタイルのおしゃれな家の外観 (コンクリートサイディング) の写真
サンシャインコーストにあるラグジュアリーな中くらいなコンテンポラリースタイルのおしゃれな家の外観 (コンクリートサイディング) の写真
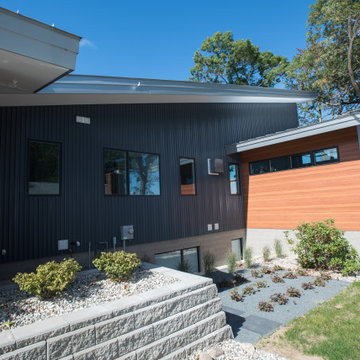
The goal of this project was to replace a small single-story seasonal family cottage with a year-round home that takes advantage of the views and topography of this lakefront site while providing privacy for the occupants. The program called for a large open living area, a master suite, study, a small home gym and five additional bedrooms. The style was to be distinctly contemporary.
The house is shielded from the street by the placement of the garage and by limiting the amount of window area facing the road. The main entry is recessed and glazed with frosted glass for privacy. Due to the narrowness of the site and the proximity of the neighboring houses, the windows on the sides of the house were also limited and mostly high up on the walls. The limited fenestration on the front and sides is made up for by the full wall of glass on the lake side, facing north. The house is anchored by an exposed masonry foundation. This masonry also cuts through the center of the house on the fireplace chimney to separate the public and private spaces on the first floor, becoming a primary material on the interior. The house is clad with three different siding material: horizontal longboard siding, vertical ribbed steel siding and cement board panels installed as a rain screen. The standing seam metal-clad roof rises from a low point at the street elevation to a height of 24 feet at the lakefront to capture the views and the north light.
The house is organized into two levels and is entered on the upper level. This level contains the main living spaces, the master suite and the study. The angled stair railing guides visitors into the main living area. The kitchen, dining area and living area are each distinct areas within one large space. This space is visually connected to the outside by the soaring ceilings and large fireplace mass that penetrate the exterior wall. The lower level contains the children’s and guest bedrooms, a secondary living space and the home gym.
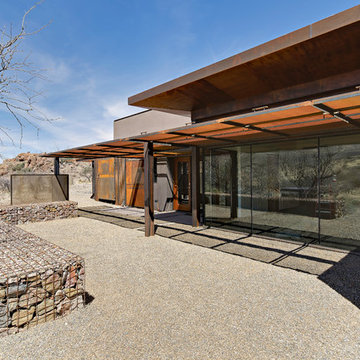
Light containment...secure and exposed
photograph by Liam Frederick
フェニックスにあるコンテンポラリースタイルのおしゃれな家の外観 (コンクリートサイディング) の写真
フェニックスにあるコンテンポラリースタイルのおしゃれな家の外観 (コンクリートサイディング) の写真
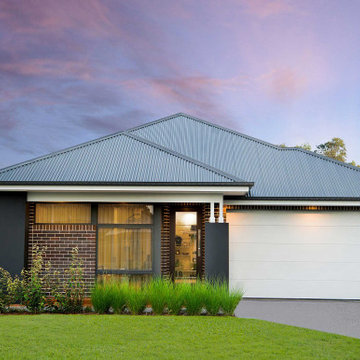
The Botanica is an inspiring example of contemporary industrial styling. A cool grey, black and white colour palette, with accents of metals and raw materials, which translate to an effortlessly chic home.
See the floor plan here https://www.mcdonaldjoneshomes.com.au/home-design/botanica
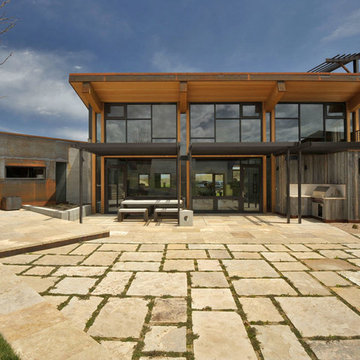
Michael Shopenn Photography
デンバーにあるラグジュアリーな巨大なコンテンポラリースタイルのおしゃれな家の外観 (コンクリートサイディング) の写真
デンバーにあるラグジュアリーな巨大なコンテンポラリースタイルのおしゃれな家の外観 (コンクリートサイディング) の写真
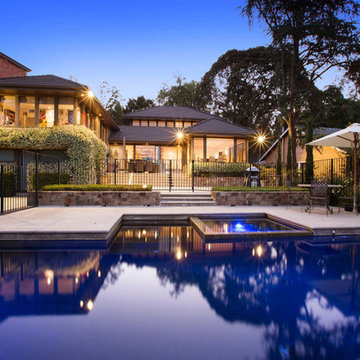
Exterior Image of renovation of Ivanhoe Residence.
メルボルンにある高級なコンテンポラリースタイルのおしゃれな家の外観 (コンクリートサイディング) の写真
メルボルンにある高級なコンテンポラリースタイルのおしゃれな家の外観 (コンクリートサイディング) の写真
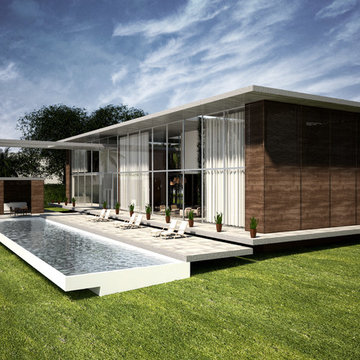
New modern tropical house designed by Joaquin Fernandez, M. Architect in Fernandez Architecture firm.
マイアミにある高級な中くらいなコンテンポラリースタイルのおしゃれな家の外観 (コンクリートサイディング) の写真
マイアミにある高級な中くらいなコンテンポラリースタイルのおしゃれな家の外観 (コンクリートサイディング) の写真
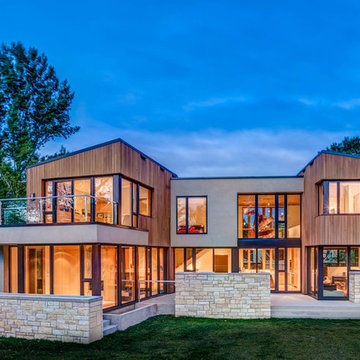
A magnificent inner-city Calgary home in the sought after neighbourhood of Roxboro.
カルガリーにあるコンテンポラリースタイルのおしゃれな家の外観 (コンクリートサイディング) の写真
カルガリーにあるコンテンポラリースタイルのおしゃれな家の外観 (コンクリートサイディング) の写真
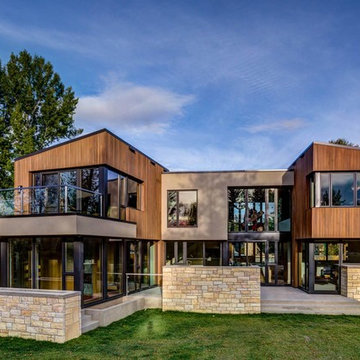
A magnificent inner-city Calgary home in the sought after neighbourhood of Roxboro.
カルガリーにあるコンテンポラリースタイルのおしゃれな家の外観 (コンクリートサイディング) の写真
カルガリーにあるコンテンポラリースタイルのおしゃれな家の外観 (コンクリートサイディング) の写真
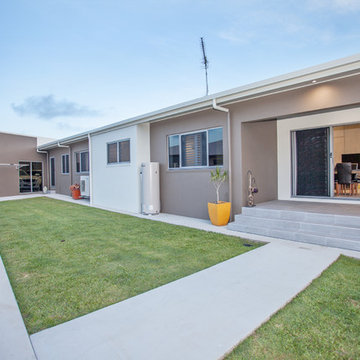
Kath Heke Photography
ブリスベンにある高級なコンテンポラリースタイルのおしゃれな家の外観 (コンクリートサイディング) の写真
ブリスベンにある高級なコンテンポラリースタイルのおしゃれな家の外観 (コンクリートサイディング) の写真
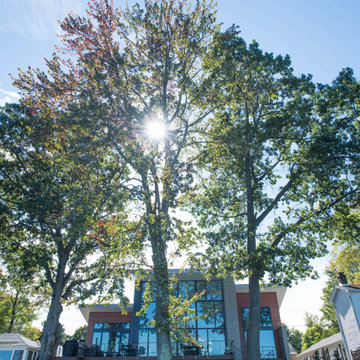
The goal of this project was to replace a small single-story seasonal family cottage with a year-round home that takes advantage of the views and topography of this lakefront site while providing privacy for the occupants. The program called for a large open living area, a master suite, study, a small home gym and five additional bedrooms. The style was to be distinctly contemporary.
The house is shielded from the street by the placement of the garage and by limiting the amount of window area facing the road. The main entry is recessed and glazed with frosted glass for privacy. Due to the narrowness of the site and the proximity of the neighboring houses, the windows on the sides of the house were also limited and mostly high up on the walls. The limited fenestration on the front and sides is made up for by the full wall of glass on the lake side, facing north. The house is anchored by an exposed masonry foundation. This masonry also cuts through the center of the house on the fireplace chimney to separate the public and private spaces on the first floor, becoming a primary material on the interior. The house is clad with three different siding material: horizontal longboard siding, vertical ribbed steel siding and cement board panels installed as a rain screen. The standing seam metal-clad roof rises from a low point at the street elevation to a height of 24 feet at the lakefront to capture the views and the north light.
The house is organized into two levels and is entered on the upper level. This level contains the main living spaces, the master suite and the study. The angled stair railing guides visitors into the main living area. The kitchen, dining area and living area are each distinct areas within one large space. This space is visually connected to the outside by the soaring ceilings and large fireplace mass that penetrate the exterior wall. The lower level contains the children’s and guest bedrooms, a secondary living space and the home gym.
青いコンテンポラリースタイルの茶色い家 (コンクリートサイディング) の写真
1
