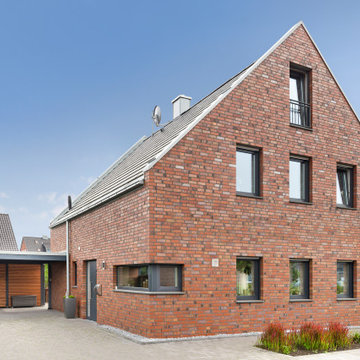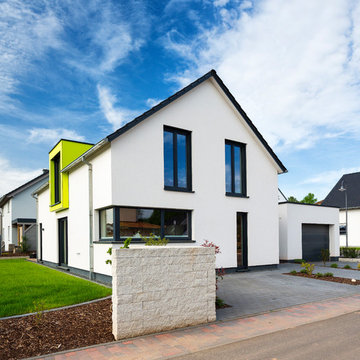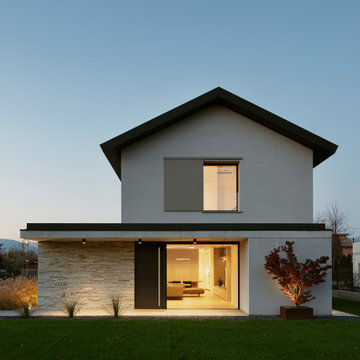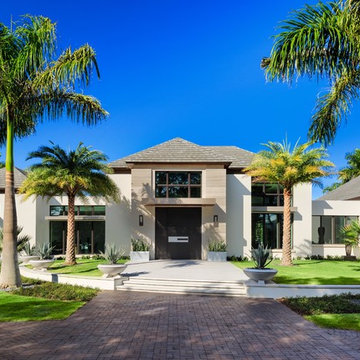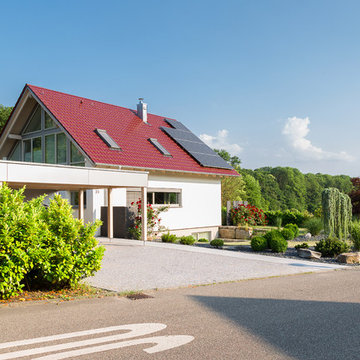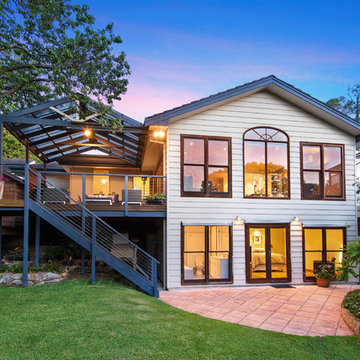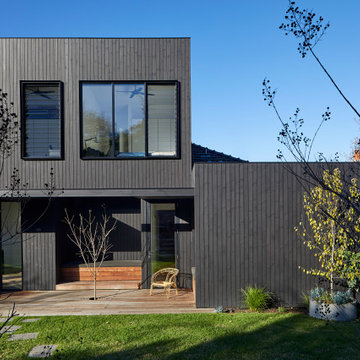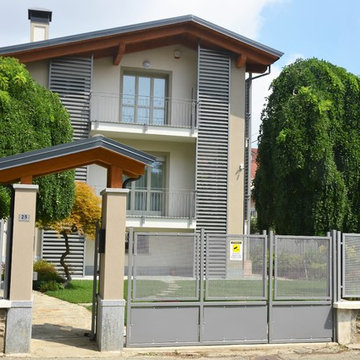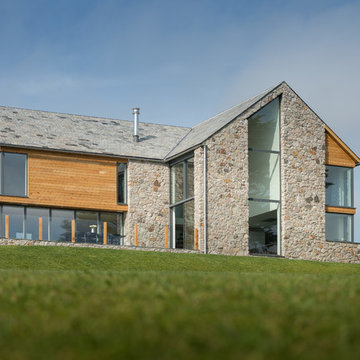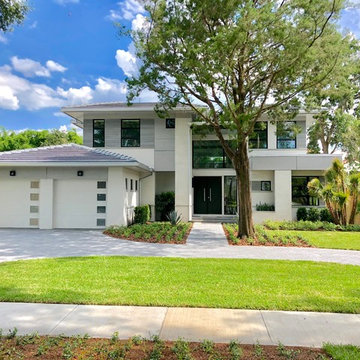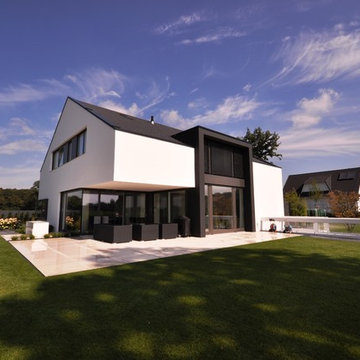青いコンテンポラリースタイルの瓦屋根の家の写真
絞り込み:
資材コスト
並び替え:今日の人気順
写真 161〜180 枚目(全 1,490 枚)
1/4
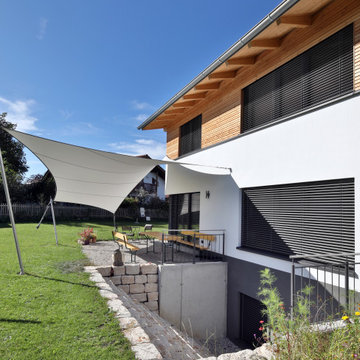
Energiebezugsfläche: 165 qm
Heizung und Warmwasserbereitung über Wärmepumpen-Kompaktgerät mittels Zuluft und zusätzlichen Bodenheizflächen .
Ökologie: Größtenteils Verwendung von Baustoffen aus nachwachsenden Rohstoffen.
Der Stromverbrauch des Hauses für die Primärenergie (Warmwasser, Heizung, Hilfs- und Haushaltsstrom) wird durch die hauseigene Photovoltaikanlage erzeugt.
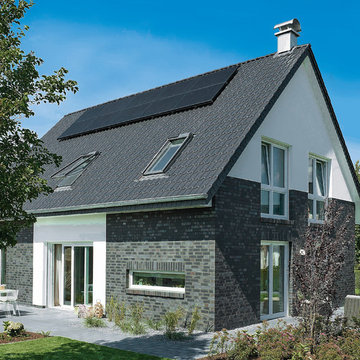
Eine Mix aus gemütlichem Landhausstil und zeitlosem Klassiker - so präsentiert sich das Maxime 300. Wie von der WOHNIDEE gewohnt, ist das Musterhaus im Musterhauspark Kaarst mit viel Raffinesse und besonderem Charme gestylt.
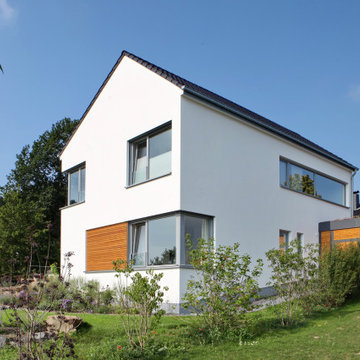
Seitenansicht vom Nachbargrundstück.
ボンにあるコンテンポラリースタイルのおしゃれな家の外観 (漆喰サイディング) の写真
ボンにあるコンテンポラリースタイルのおしゃれな家の外観 (漆喰サイディング) の写真
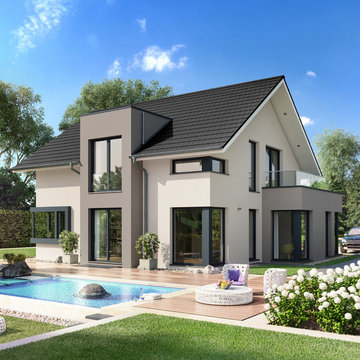
CONCEPT-M 159 zeigt modernes und repräsentatives Design in perfekter Kombination mit hohem Wohnkomfort und technischer Innovation. Geradlinige Formen, dezente Farbkontraste, attraktive Fensterformate, schmale Glasbänder und Übereckverglasungen verleihen dem Haus ein edles Erscheinungsbild. Im Inneren genießen die Bewohner die großzügigen, lichtdurchfluteten und hochwertig ausgestatteten Räume. Im Erdgeschoss findet das gemeinsame Familienleben statt, für das dank des cleveren Grundriss-Konzeptes viel Platz ist. Das Obergeschoss eignet sich durch seine drei großzügigen Schlafzimmer, die Ankleide und das Wellness-Bad perfekt zum Relaxen.
Das wunderschöne Haus weiß durch seinen großzügigen Übereck-Erker mit Balkon zu begeistern, an den nahtlos die elegante Flachdach-Eingangsüberdachung anschließt. Der Übereck-Erker sieht dabei nicht nur klasse aus, sondern kreiert dank großer Fensterflächen auch ein fantastisches Wohngefühl im Wohnzimmer. Eyecatcher und Raumgewinn zugleich ist auch das Flachdach-Querhaus, über das sich der elegante Look dieses Hauses im Zusammenspiel mit dem innovativen Design-Eckfenster definiert. Im Erdgeschoss machen Eckverglasungen das Ess- und Wohnzimmer zu lichtdurchfluteten Wohlfühlbereichen und sind zugleich Zugang zur Terrasse. Vom Esszimmer aus führt eine Spindeltreppe ins Obergeschoss, das reichlich Platz für eine vierköpfige Familie bietet.
© Bien-Zenker GmbH 2019
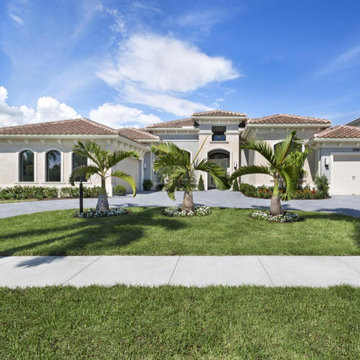
Front Exterior
マイアミにあるラグジュアリーなコンテンポラリースタイルのおしゃれな家の外観 (コンクリートサイディング、マルチカラーの外壁) の写真
マイアミにあるラグジュアリーなコンテンポラリースタイルのおしゃれな家の外観 (コンクリートサイディング、マルチカラーの外壁) の写真
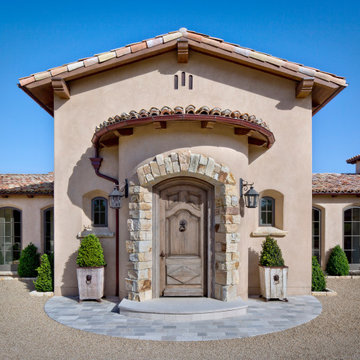
The Santa Lucia Estate is located on a private reserve in Upper Carmel Valley situated on a gentle grassland ridge with dramatic views of the surrounding valleys and coastal range. The house is not immediately visible and is approached from below by a winding drive and the initial view of the house is revealed through a masonry gateway surrounded by curvilinear walls made from local stone that enclose a protected forecourt.
The forms of the house are expressed in two materials, stucco and dry stack stone veneer to differentiate the elements, to reflect the vernacular of the Monterey regional style, and to give the house the appearance of having various elements that have been added over time.
The entry façade and the arched arcade of the entry court are symmetrical, and that formality gives way to asymmetrical enclosing wings. The building elements are placed to reflect both the Owner’s program and to fit in the topography of the site. A dominant gabled roof centers the composition of the front façade and creates space and light for the Entry Foyer and to the Dining and Living areas that open to the views on the opposite side. The Garage is located on the right of the forecourt, and the three arched openings reiterate the arches of the French doors in the main arcade. This wing contains a second story floor and traditional decorative timber balcony with views of the surrounding landscape. The main hallway that runs the length of the house is located at the entry court, forming and enfilade from which the formal living spaces and outdoor terraces are located on the opposite southeast side. The placement of these rooms allows a transition from indoor to outdoor terraces that takes advantage of protection from the prevailing wind, provides optimal solar exposure, and orients the living spaces toward the dramatic view corridor down the Potrero Valley.
Two roof towers at either end of the longitudinal ridge anchor the building and provide space, focal point and daylight to the interior. A stone Caretaker’s Cottage is located down slope from the main residence.
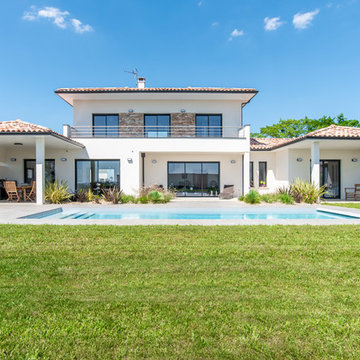
Façade principale
Photo: PIXCITY
トゥールーズにあるラグジュアリーなコンテンポラリースタイルのおしゃれな家の外観 (石材サイディング) の写真
トゥールーズにあるラグジュアリーなコンテンポラリースタイルのおしゃれな家の外観 (石材サイディング) の写真
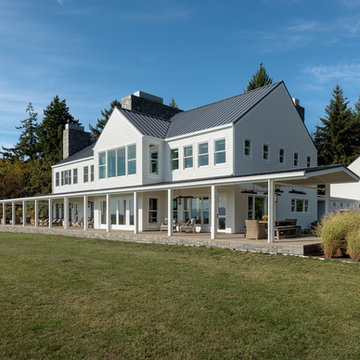
Eric Staudenmaier
他の地域にあるラグジュアリーな巨大なコンテンポラリースタイルのおしゃれな家の外観 (コンクリート繊維板サイディング) の写真
他の地域にあるラグジュアリーな巨大なコンテンポラリースタイルのおしゃれな家の外観 (コンクリート繊維板サイディング) の写真
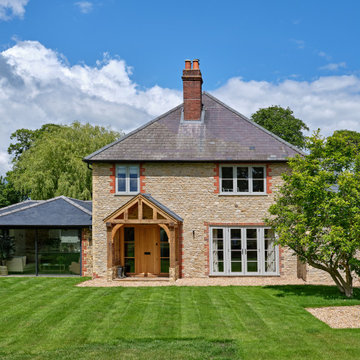
New porch and side extension, existing house received sand blasting to remove previous painted finish
ハンプシャーにある高級なコンテンポラリースタイルのおしゃれな家の外観 (石材サイディング) の写真
ハンプシャーにある高級なコンテンポラリースタイルのおしゃれな家の外観 (石材サイディング) の写真
青いコンテンポラリースタイルの瓦屋根の家の写真
9
