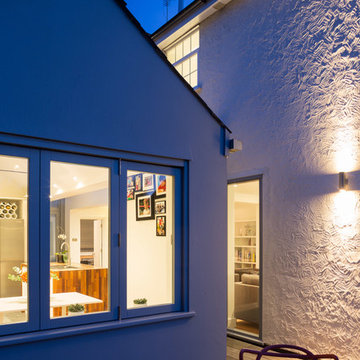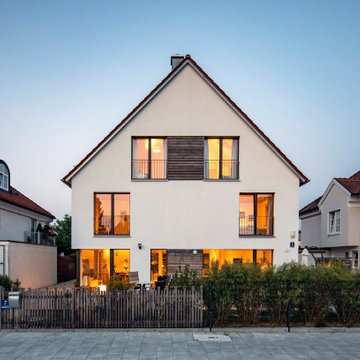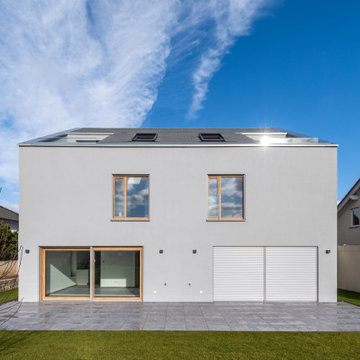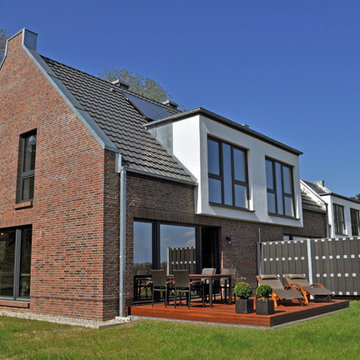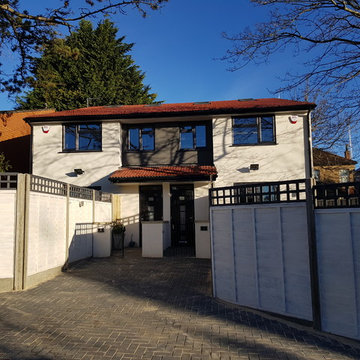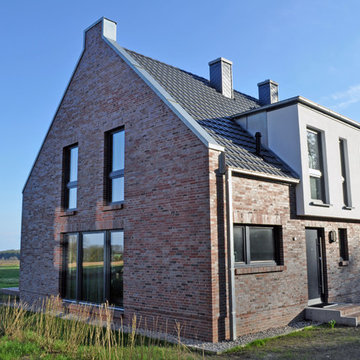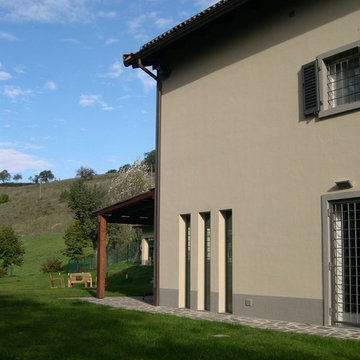青いコンテンポラリースタイルの瓦屋根の家 (デュープレックス) の写真
並び替え:今日の人気順
写真 1〜20 枚目(全 78 枚)
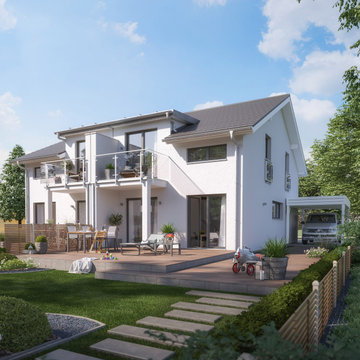
Das kompakte Doppelhaus SOLUTION 125 bietet eine Vielzahl an Optionen, euch euer ganz individuelles Traumhaus zu gestalten. Die verschiedenen Doppelhaus-Entwürfe zeigen auf, wie breit gefächert die Auswahlmöglichkeiten optisch wie auch funktional sind. Im Inneren der Variante 3 gibt es viel Raum für die ganze Familie. Der Zwerchgiebel mit Balkon und dem darunter liegenden Freisitz bietet im Außenbereich zudem in beiden Geschossen schöne Plätze zum Verweilen. Die Grundrisse sind schmal gehalten und für den Einsatz auf kompakten Grundstücken in urbanen Wohngebieten optimiert – mit einem fantastischen Raumangebot im Erdgeschoss und zwei Kinderzimmern, einem großen Elternschlafzimmer und einem schönen Wellnessbad im Dachgeschoss.
Foto: SOLUTION 125 L V3
© Living Haus 2023
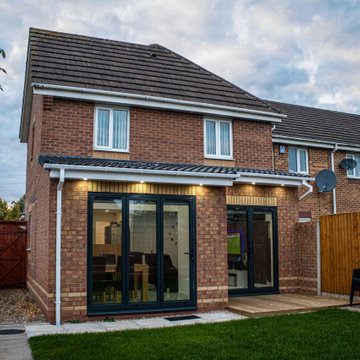
We have opened up the rear of this home to create an cosy open plan family space which includes the Kitchen, Dining and TV Area
ウエストミッドランズにあるお手頃価格の小さなコンテンポラリースタイルのおしゃれな家の外観 (レンガサイディング、デュープレックス) の写真
ウエストミッドランズにあるお手頃価格の小さなコンテンポラリースタイルのおしゃれな家の外観 (レンガサイディング、デュープレックス) の写真
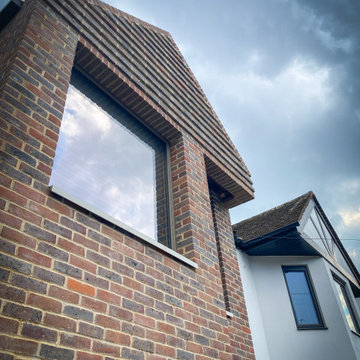
The lighthouse is a complete rebuild of a 1950's semi detached house. The design is a modern reflection of the neighbouring property, allowing the house be contextually appropriate whilst also demonstrating a new contemporary architectural approach.
The house includes a new extensive basement and is characterised by the use of exposed brickwork and oak joinery.
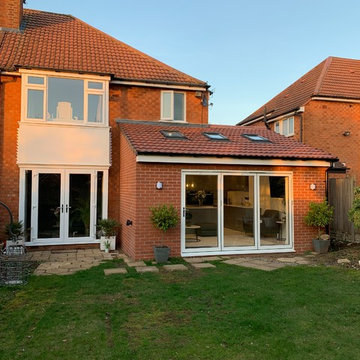
ウエストミッドランズにあるお手頃価格の中くらいなコンテンポラリースタイルのおしゃれな家の外観 (レンガサイディング、オレンジの外壁、デュープレックス) の写真
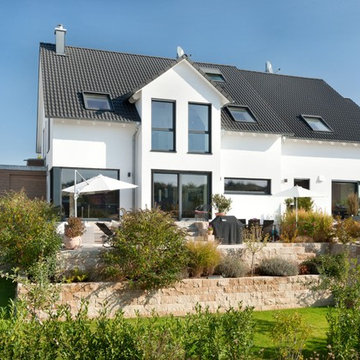
Die großen Glasflächen zur Gartenseite lassen viel Tageslicht ins Hausinnere und geben den Blick in die Natur frei.
シュトゥットガルトにある巨大なコンテンポラリースタイルのおしゃれな家の外観 (デュープレックス、漆喰サイディング) の写真
シュトゥットガルトにある巨大なコンテンポラリースタイルのおしゃれな家の外観 (デュープレックス、漆喰サイディング) の写真
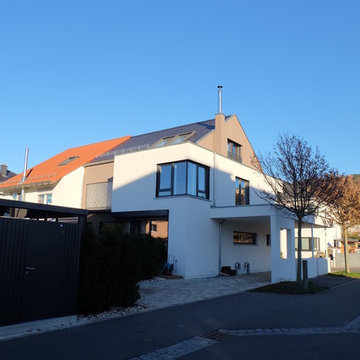
Fotos und Planung in Zusammenarbeit mit Pia Marx freie Architektin
他の地域にある高級なコンテンポラリースタイルのおしゃれな家の外観 (漆喰サイディング、デュープレックス) の写真
他の地域にある高級なコンテンポラリースタイルのおしゃれな家の外観 (漆喰サイディング、デュープレックス) の写真
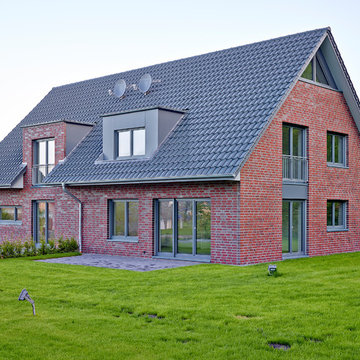
Dies ist unser Doppelhaus als Musterhaus mit je 116,40 m² Wohnfläche. Als beispielhafte Gestaltungsmöglichkeit wurde sowohl eine Gaube als auch ein Zwerchgiebel gebaut.
Weitere Informationen und Bilder, wie auch die Grundrisse finden Sie auf unserer Website: https://www.mittelstaedt-haus.de/
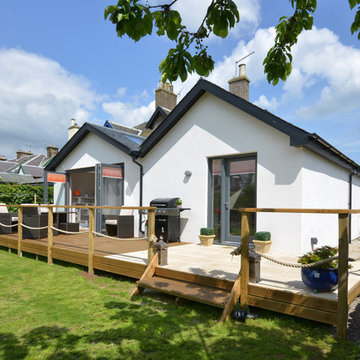
A young and growing family required additional living space in their semi-detached Victorian villa in Dunblane. While proposing a traditional double-pitched roof form that respected the traditional character of the area, clever use of steelwork allowed for the creation of a huge open-plan south-facing space that contained both a generous living area and a dining kitchen. The dramatically undulating roof profile is left exposed internally to demarcate the separate areas. Large bi-folding doors open out onto timber decking to the rear, creating a sense of indoor/outdoor living and forming a strong connection between the main house and the garden.
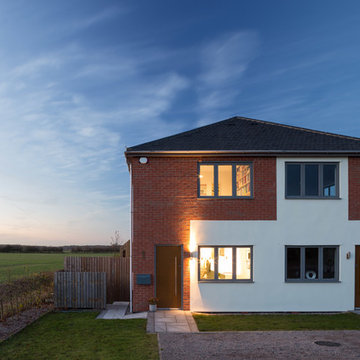
Photo Credit: Matthew Smith ( http://www.msap.co.uk)
ケンブリッジシャーにある低価格の小さなコンテンポラリースタイルのおしゃれな家の外観 (レンガサイディング、デュープレックス) の写真
ケンブリッジシャーにある低価格の小さなコンテンポラリースタイルのおしゃれな家の外観 (レンガサイディング、デュープレックス) の写真
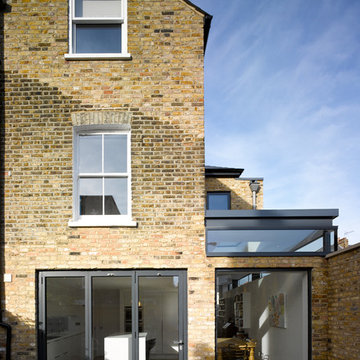
We have added a contemporary wing to the side of this end-of-terrace house in Battersea.
This new extension, both at ground- and first-floor level has dramatically increased the space within the house and has created some dynamic new open-plan accommodation.
An exposed steel beam and a band of clerestory glazing separate the ground- and first-floor extensions, and makes a strong feature along the new flank wall.
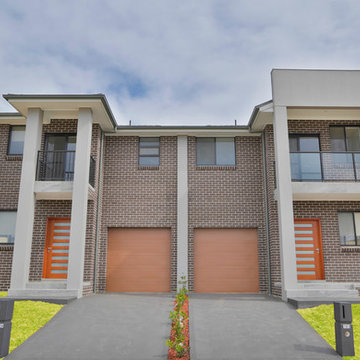
A modern duplex in Oran Park NSW
シドニーにあるお手頃価格の中くらいなコンテンポラリースタイルのおしゃれな家の外観 (レンガサイディング、デュープレックス、マルチカラーの外壁) の写真
シドニーにあるお手頃価格の中くらいなコンテンポラリースタイルのおしゃれな家の外観 (レンガサイディング、デュープレックス、マルチカラーの外壁) の写真
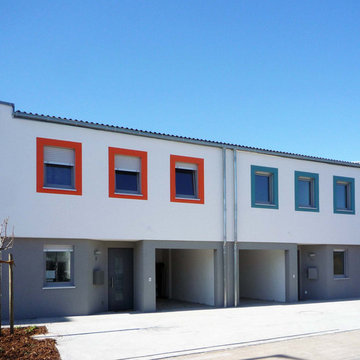
ニュルンベルクにあるコンテンポラリースタイルのおしゃれな家の外観 (漆喰サイディング、デュープレックス) の写真
青いコンテンポラリースタイルの瓦屋根の家 (デュープレックス) の写真
1
