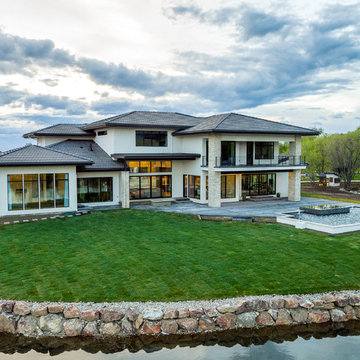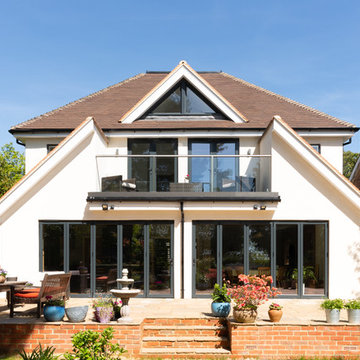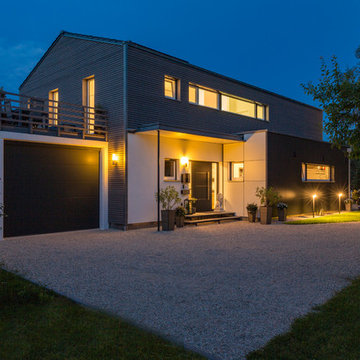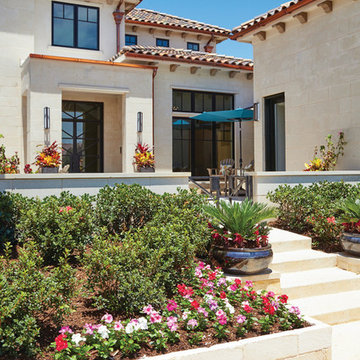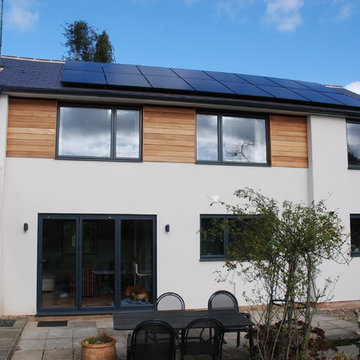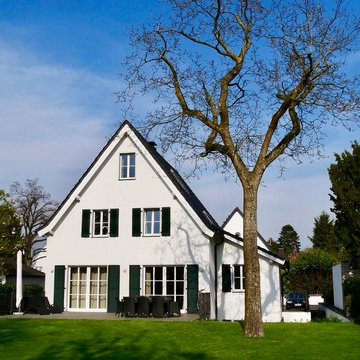青いコンテンポラリースタイルの瓦屋根の家の写真
絞り込み:
資材コスト
並び替え:今日の人気順
写真 101〜120 枚目(全 1,490 枚)
1/4
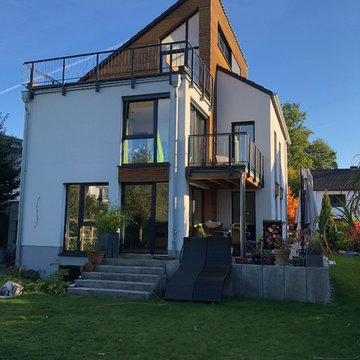
Das Bild zeigt den gartenseitigen Anbau und das neu erstellte, versetzte Doppelpult
ケルンにある高級なコンテンポラリースタイルのおしゃれな家の外観 (混合材サイディング) の写真
ケルンにある高級なコンテンポラリースタイルのおしゃれな家の外観 (混合材サイディング) の写真
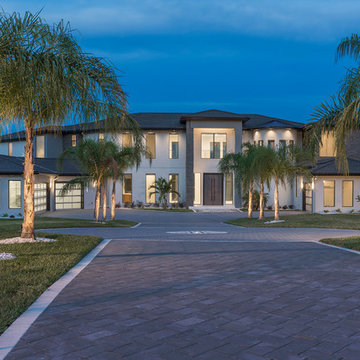
The home’s facade features ledgestone accents that appear on the interior as a unifying architectural element and a custom-crafted flat paneled gray iron front door. Modern garage doors made of stainless steel with shatterproof glass insets house five cars.
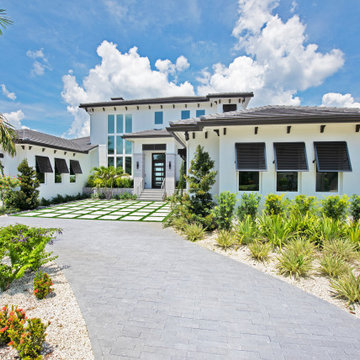
The DSA Residential Team designed this 4,000 SF Coastal Contemporary Spec Home. The two-story home was designed with an open concept for the living areas, maximizing the waterfront views and incorporating as much natural light as possible. The home was designed with a circular drive entrance and concrete block / turf courtyard, affording access to the home's two garages. DSA worked within the community's HOA guidelines to accomplish the look and feel the client wanted to achieve for the home. The team provided architectural renderings for the spec home to help with marketing efforts and to help future buyers envision the final product.
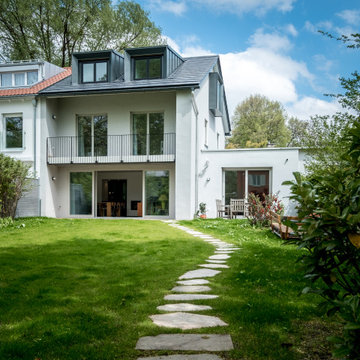
Die Steinplatten von 1950 wurden vor Beginn der Baustelle zur Seite gelegt und nach Fertigstellung wieder als Weg zum Wohnhaus angelegt.
ミュンヘンにあるお手頃価格の中くらいなコンテンポラリースタイルのおしゃれな家の外観 (漆喰サイディング、タウンハウス) の写真
ミュンヘンにあるお手頃価格の中くらいなコンテンポラリースタイルのおしゃれな家の外観 (漆喰サイディング、タウンハウス) の写真
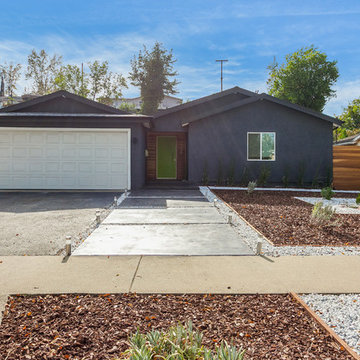
This house was only 1,100 SF with 2 bedrooms and one bath. In this project we added 600SF making it 4+3 and remodeled the entire house. The house now has amazing polished concrete floors, modern kitchen with a huge island and many contemporary features all throughout.
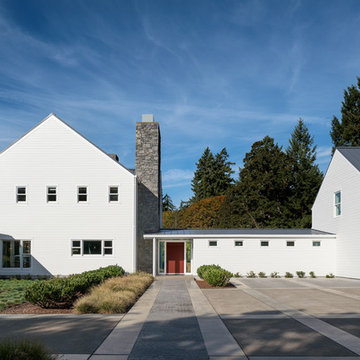
Eric Staudenmaier
他の地域にあるラグジュアリーな巨大なコンテンポラリースタイルのおしゃれな家の外観 (コンクリート繊維板サイディング) の写真
他の地域にあるラグジュアリーな巨大なコンテンポラリースタイルのおしゃれな家の外観 (コンクリート繊維板サイディング) の写真
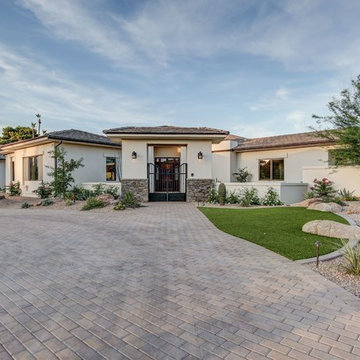
Casual Eclectic Elegance defines this 4900 SF Scottsdale home that is centered around a pyramid shaped Great Room ceiling. The clean contemporary lines are complimented by natural wood ceilings and subtle hidden soffit lighting throughout. This one-acre estate has something for everyone including a lap pool, game room and an exercise room.
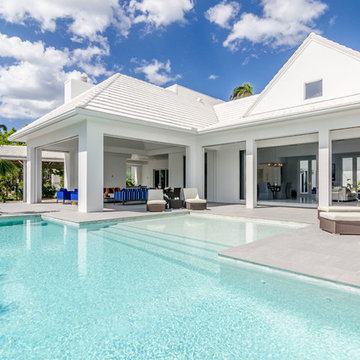
840 17th Ave South Aqualane Shores Naples
Open air concept Outdoor kitchen & living
New Construction Contemporary
Architect: Herscoe Hajjar
Photographer David Myers
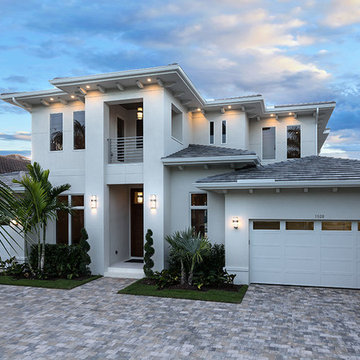
Photography by South Florida Design
他の地域にある高級な中くらいなコンテンポラリースタイルのおしゃれな家の外観 (漆喰サイディング) の写真
他の地域にある高級な中くらいなコンテンポラリースタイルのおしゃれな家の外観 (漆喰サイディング) の写真
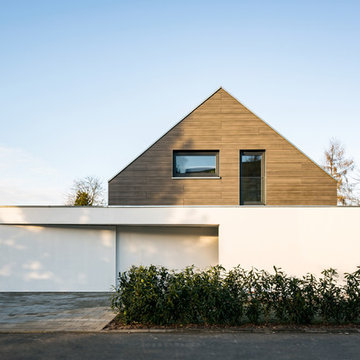
bla architekten / Steffen Junghans
ライプツィヒにある中くらいなコンテンポラリースタイルのおしゃれな家の外観 (漆喰サイディング) の写真
ライプツィヒにある中くらいなコンテンポラリースタイルのおしゃれな家の外観 (漆喰サイディング) の写真
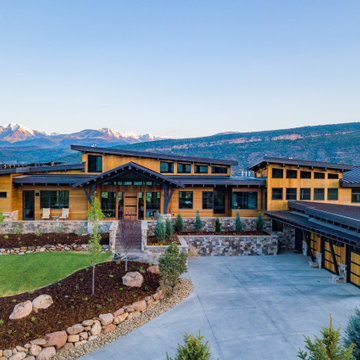
While this home sits within Durango’s city limits, it feels a million miles away. It’s clifftop location provides gorgeous views of the North Valley and its red rocks, the La Plata mountain range, and the beautiful town of Durango. Special features of this home include indoor and outdoor two-sided fireplaces, an elevator, handmade doors, and extensive architectural lighting
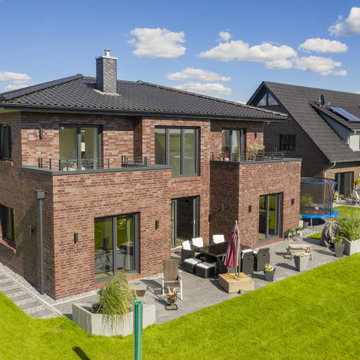
Hier ein weiteres frei geplantes Einfamilienhaus. Auch für Sie entwerfen und bauen wir Ihr ganz persönliches und individuelles Traumhaus.
ハンブルクにあるコンテンポラリースタイルのおしゃれな家の外観 (レンガサイディング) の写真
ハンブルクにあるコンテンポラリースタイルのおしゃれな家の外観 (レンガサイディング) の写真
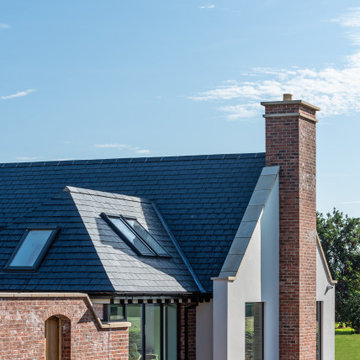
The rendered gable wall is a constant feature of the house.
チェシャーにある高級なコンテンポラリースタイルのおしゃれな家の外観 (漆喰サイディング) の写真
チェシャーにある高級なコンテンポラリースタイルのおしゃれな家の外観 (漆喰サイディング) の写真
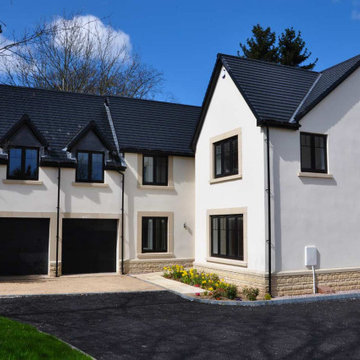
The planning application required a sensitive scheme that incorporated existing trees, graduated site levels, potential flood issues, site contamination and a new highways access. The development consists of a four bedroom and 3 five bedroom dwellings.
They are finished to a high standard with render and stone walls with black tiled roofs and black UPVC windows. The gardens slope down to the River Wye surrounded by mature landscaping. The houses are orientated to respect the landscape, neighbouring properties and the character of the surrounding area.
青いコンテンポラリースタイルの瓦屋根の家の写真
6
